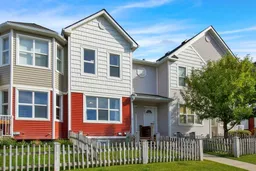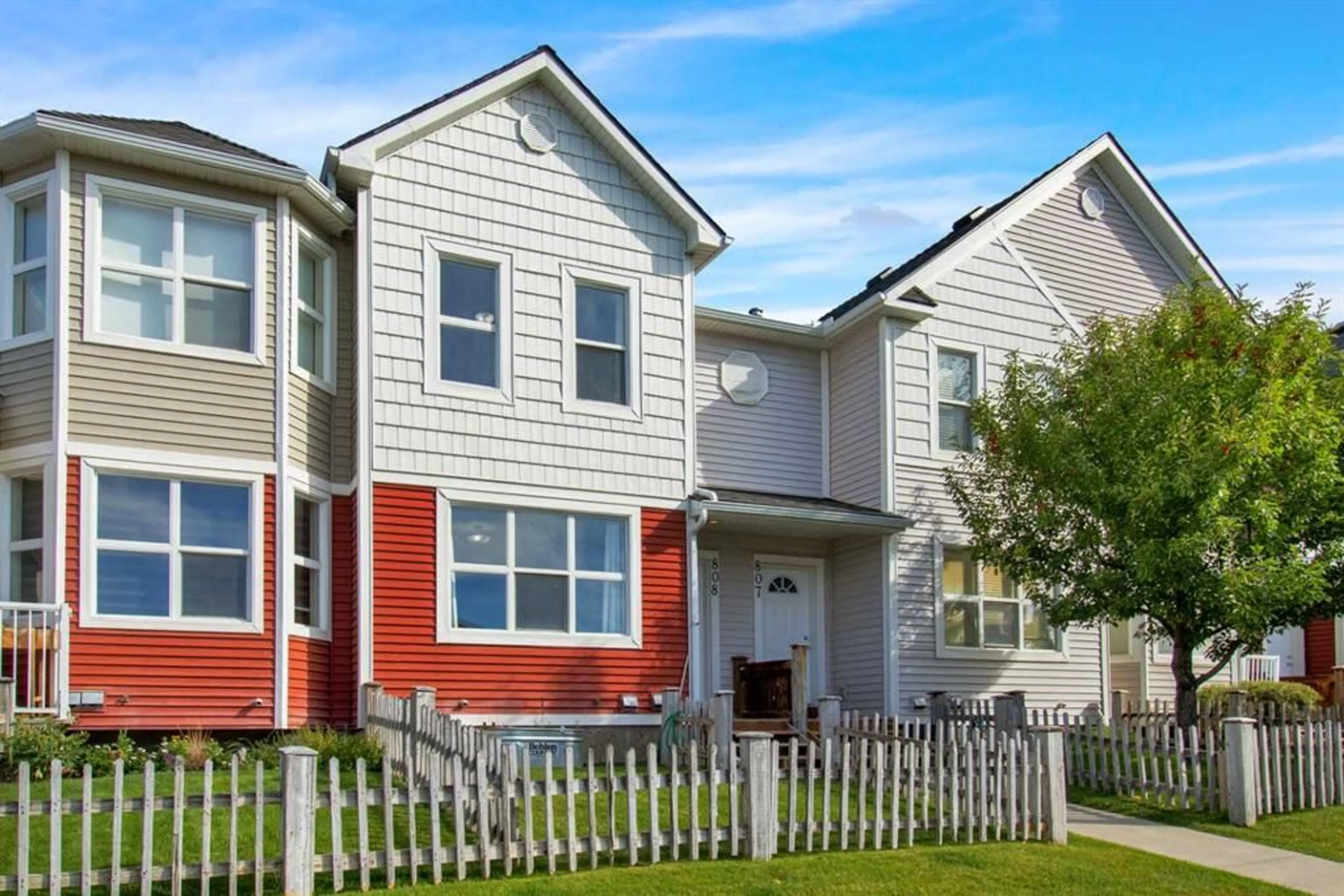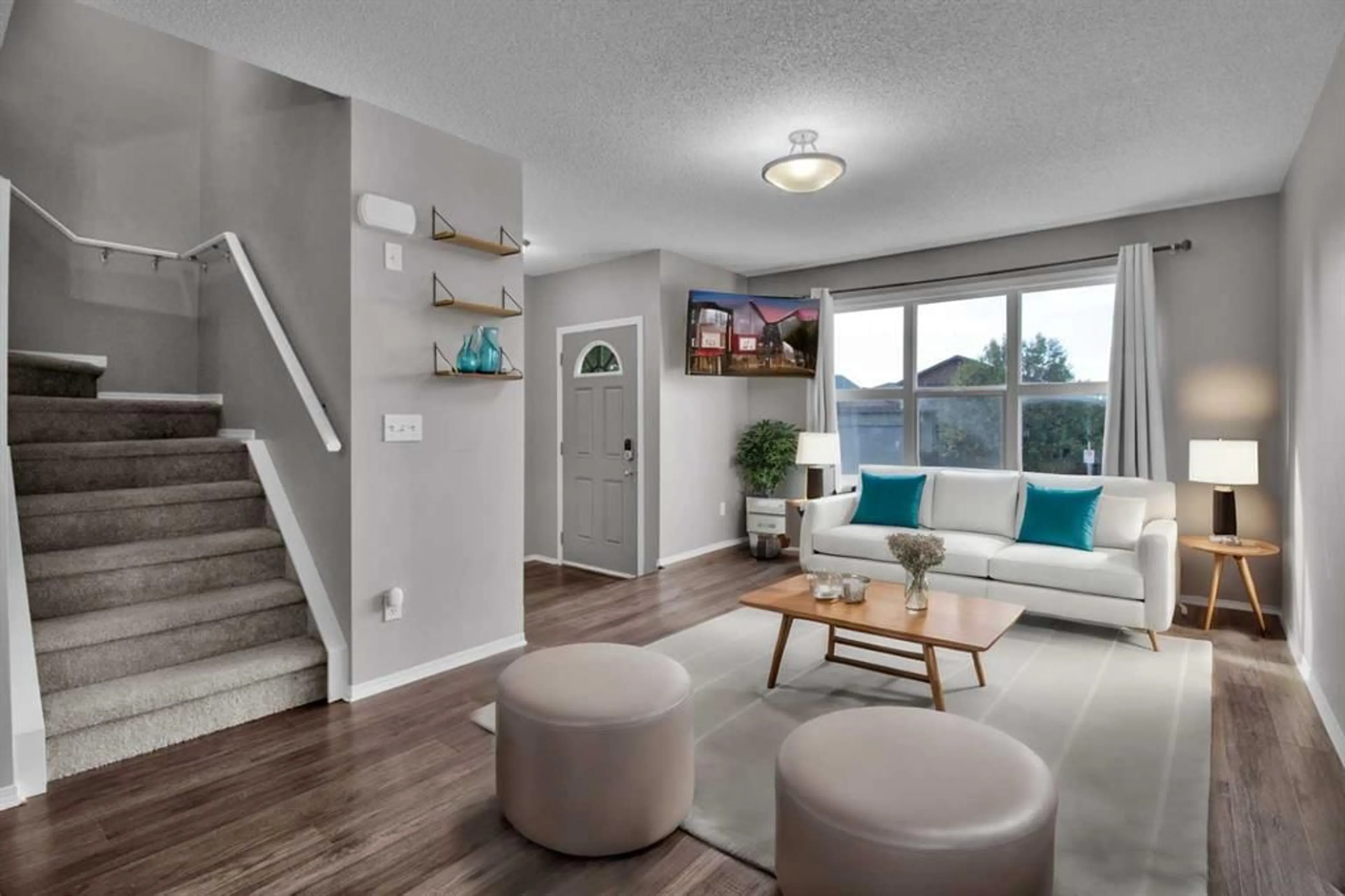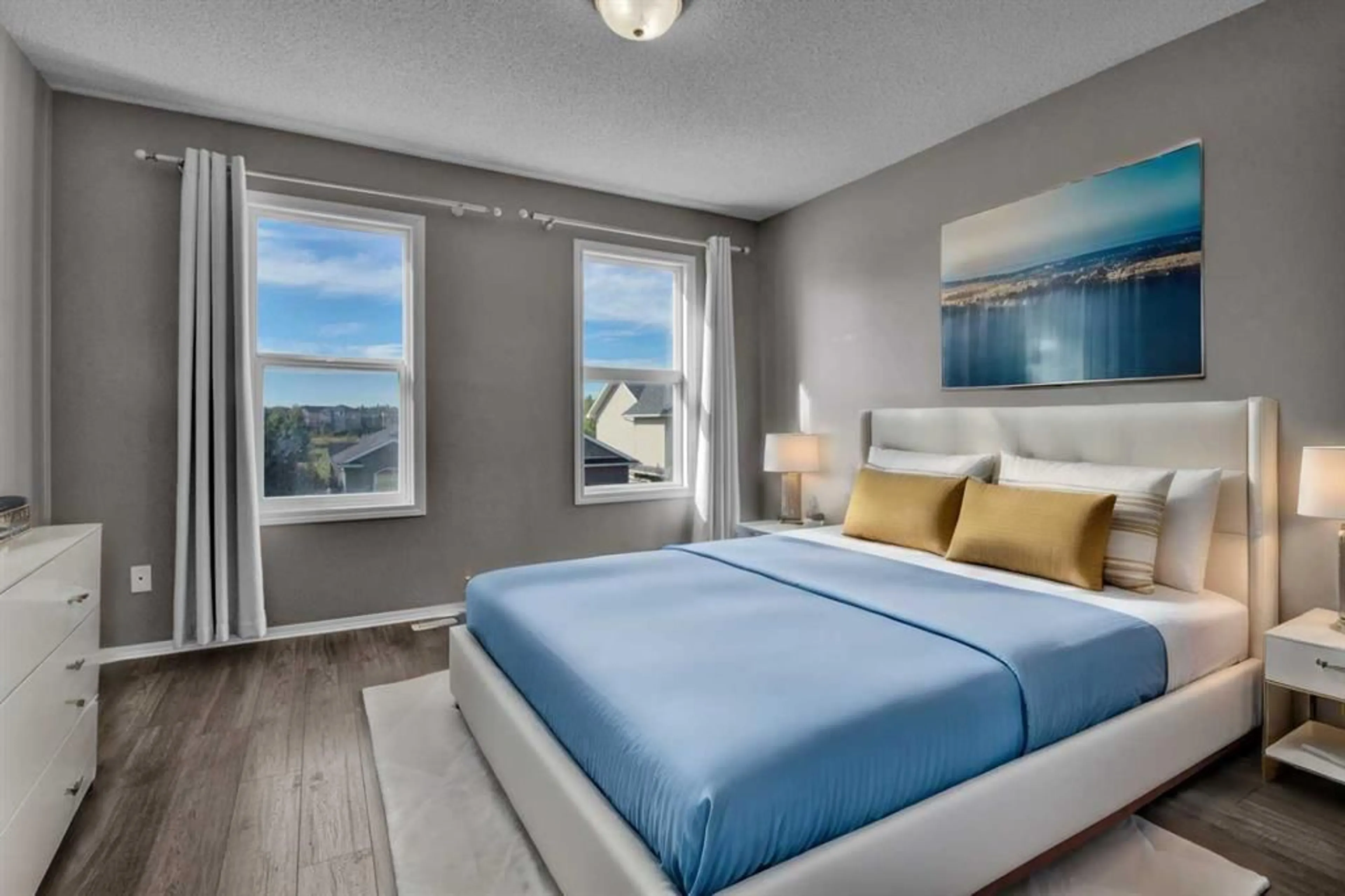808 Prairie Sound Cir, High River, Alberta T1V2A4
Contact us about this property
Highlights
Estimated ValueThis is the price Wahi expects this property to sell for.
The calculation is powered by our Instant Home Value Estimate, which uses current market and property price trends to estimate your home’s value with a 90% accuracy rate.$414,000*
Price/Sqft$252/sqft
Est. Mortgage$1,456/mth
Maintenance fees$380/mth
Tax Amount (2024)$1,789/yr
Days On Market34 days
Description
Welcome to Prairie Sound, your new home! A fantastic, well managed townhome complex located in High River's quiet NW. This Home is close to everything, playgrounds, schools, golf course, and High Rivers excellent walking paths! This particular home has been recently updated with newer paint, a durable laminate on the main and upper floor, and white cabinets. Upstairs, the 3 bedrooms provide privacy for each member of the family. With the laundry upstairs as well, it will make staying on top of laundry a breeze. Within the complex itself, there is plenty of visitor parking, as well as street parking surrounding, so having guests over will never be a hassle. Being located on the outside of the complex, you never feel like you are stuck within it, and it's a very simple townhome layout, so leaving from your driveway or garage won’t feel like a maze. Move in ready!
Upcoming Open House
Property Details
Interior
Features
Main Floor
2pc Bathroom
2`10" x 6`2"Breakfast Nook
6`9" x 11`2"Dining Room
10`8" x 10`5"Kitchen
10`4" x 10`8"Exterior
Features
Parking
Garage spaces 1
Garage type -
Other parking spaces 1
Total parking spaces 2
Property History
 27
27


