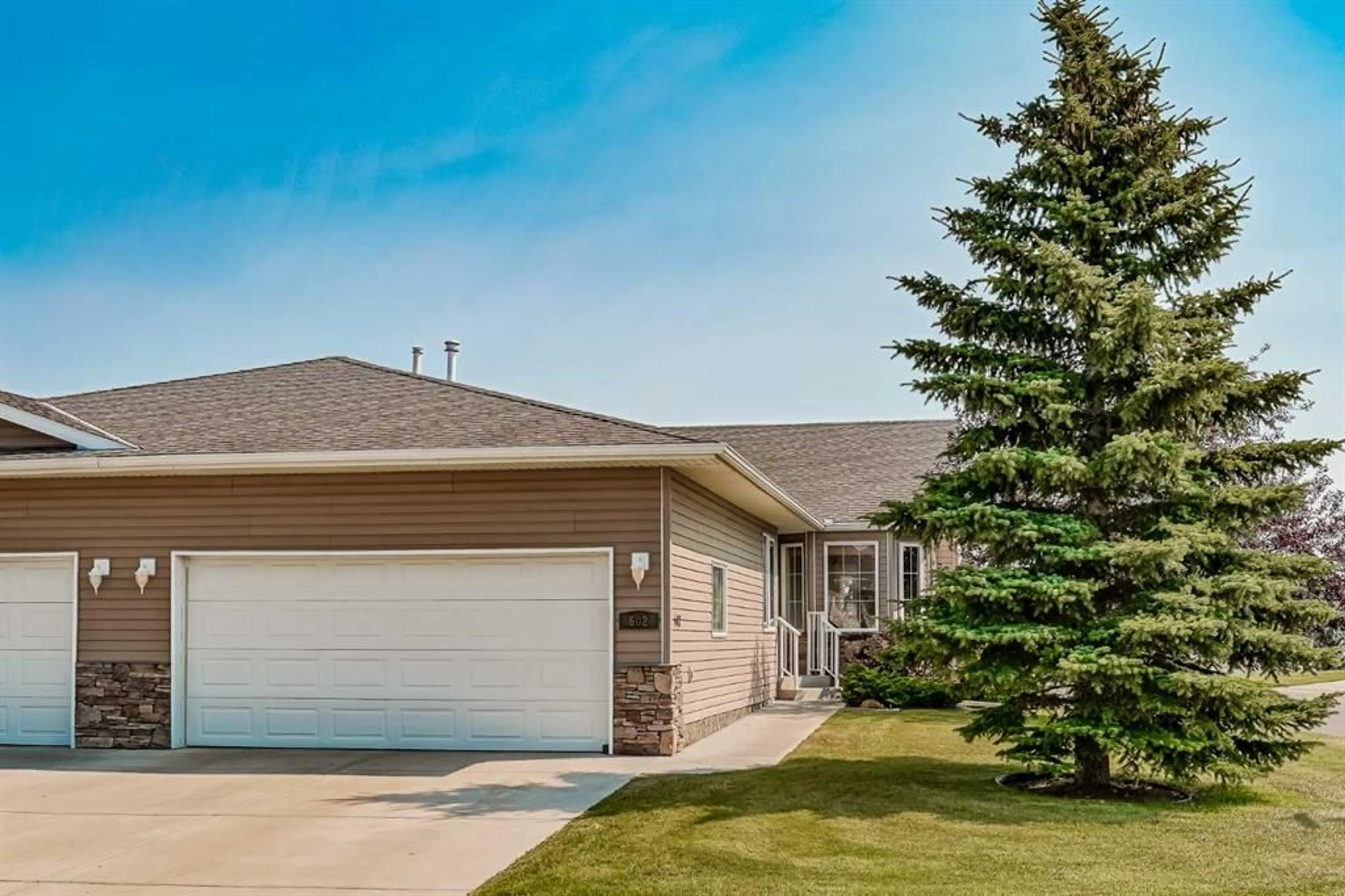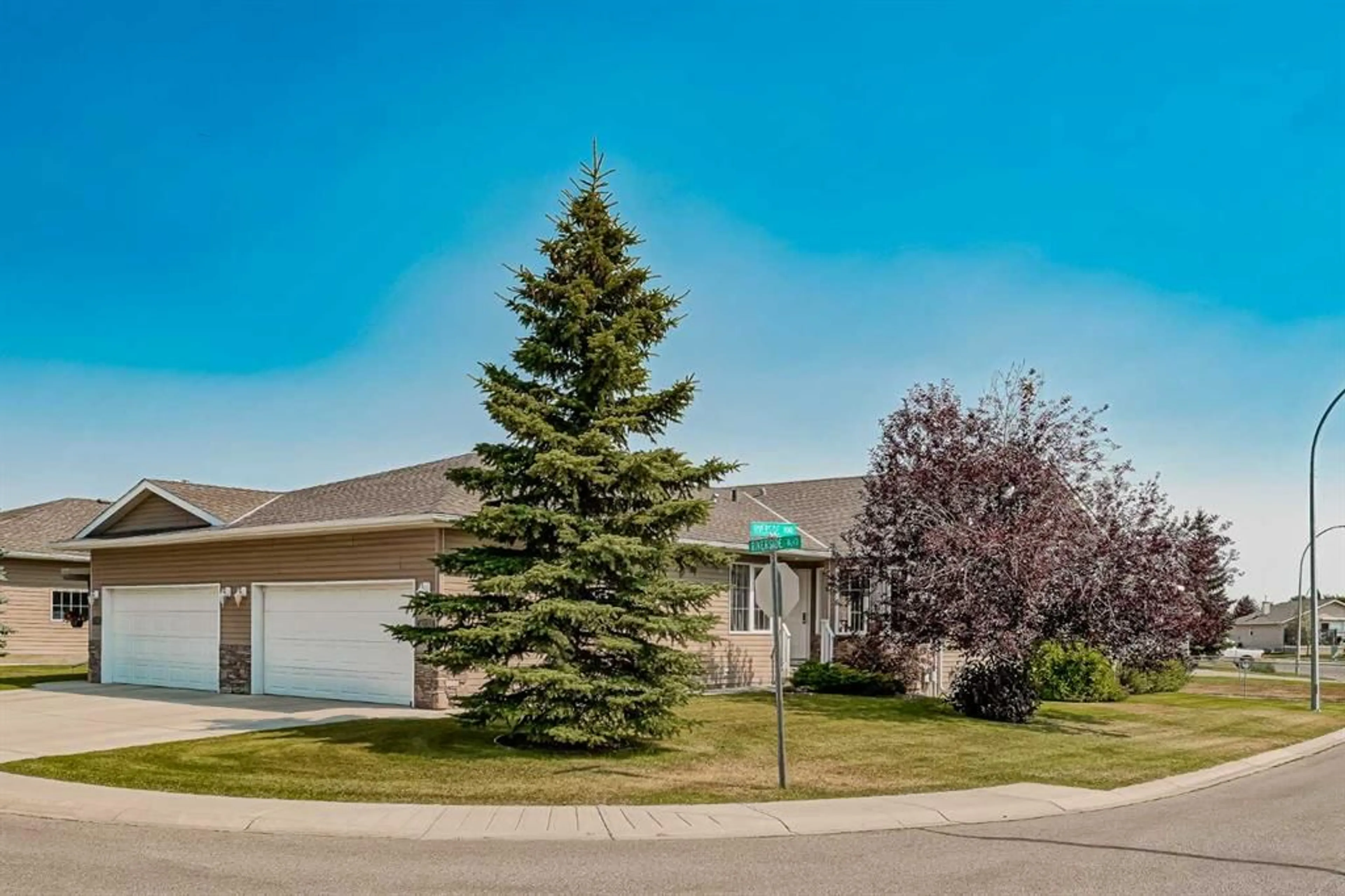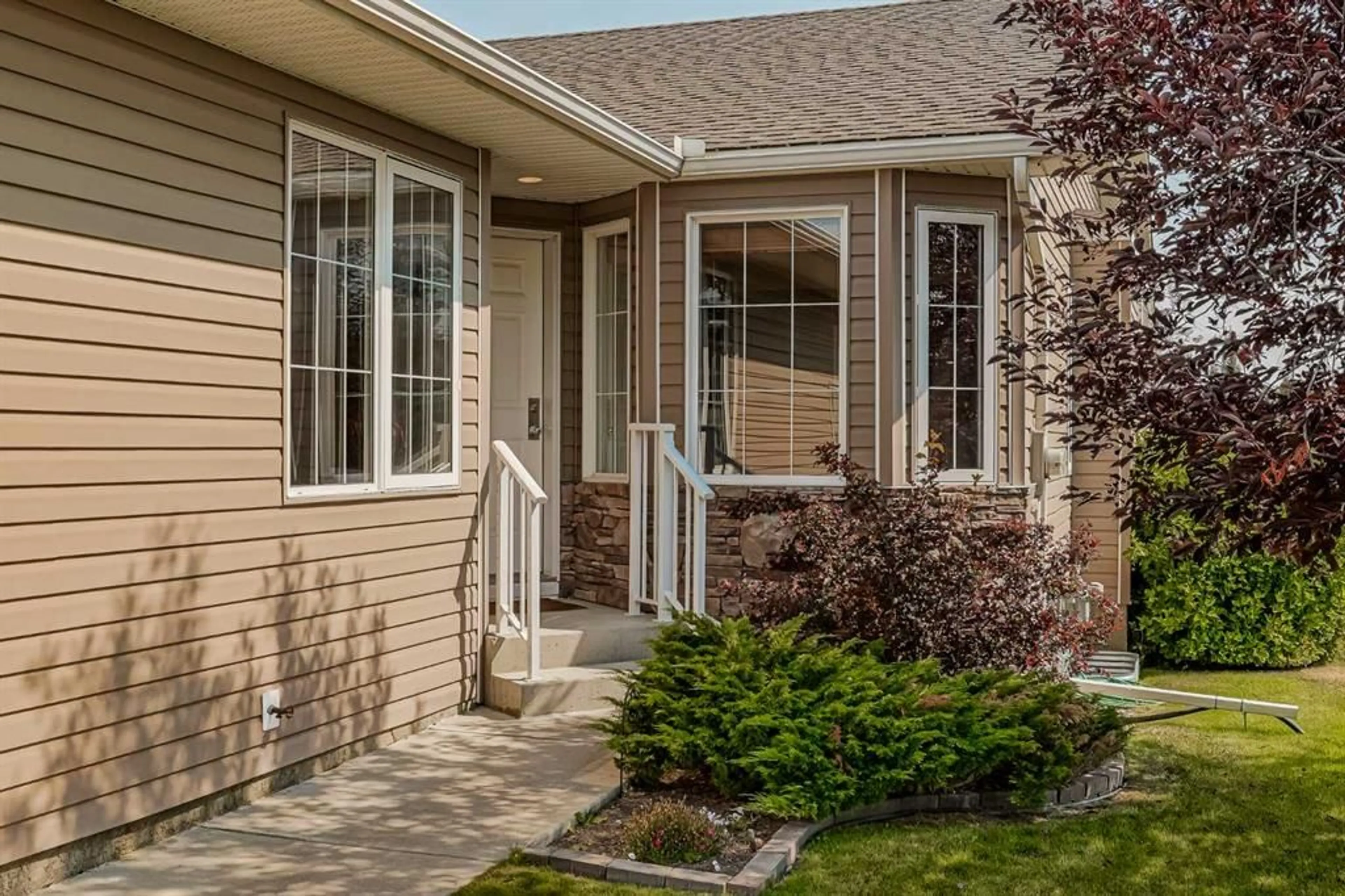602 Riverside Blvd, High River, Alberta T1V 2C1
Contact us about this property
Highlights
Estimated ValueThis is the price Wahi expects this property to sell for.
The calculation is powered by our Instant Home Value Estimate, which uses current market and property price trends to estimate your home’s value with a 90% accuracy rate.$514,000*
Price/Sqft$383/sqft
Est. Mortgage$2,147/mth
Maintenance fees$95/mth
Tax Amount (2024)$3,619/yr
Days On Market3 days
Description
Welcome to this immaculate fully finished villa in northwest High River, offering over 2,500 square feet of living space on a desirable corner lot. This home exudes charm and comfort with its vaulted ceilings, abundant natural light, and beautiful hardwood flooring. The sunny kitchen is a chef’s delight, boasting ample cupboards and counter space, and a cozy breakfast nook that opens onto a spacious East-facing deck, perfect for enjoying peaceful mornings. The main floor features a generous primary bedroom with a walk-in closet and an ensuite bathroom, complete with a deep soaker tub and a separate stall shower. Additionally, there’s second bedroom, a convenient laundry room with a new washer and dryer, built-in cabinets and counters, and a 4pc bathroom. Downstairs, you’ll find a large family room with a cozy fireplace, a sizeable guest bedroom with a walk-in closet, a third full bathroom, and plenty of storage space. The large double attached garage offers added convenience, and the home’s fantastic curb appeal is sure to impress. Located on a quiet street, this villa is part of a homeowners association, meaning your landscaping and snow removal are taken care of. With parks and paths within walking distance, this home is a perfect blend of comfort and convenience. Don’t miss the opportunity to make this your new home.
Upcoming Open House
Property Details
Interior
Features
Main Floor
Living Room
11`8" x 14`5"Dining Room
10`6" x 15`10"Kitchen
7`7" x 12`2"Nook
9`4" x 13`9"Exterior
Features
Parking
Garage spaces 2
Garage type -
Other parking spaces 2
Total parking spaces 4
Property History
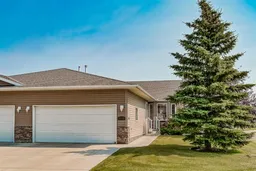 41
41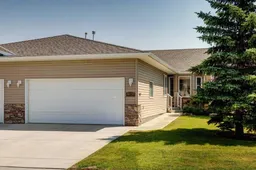 34
34
