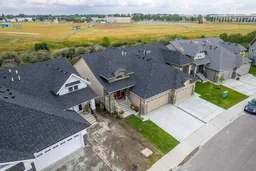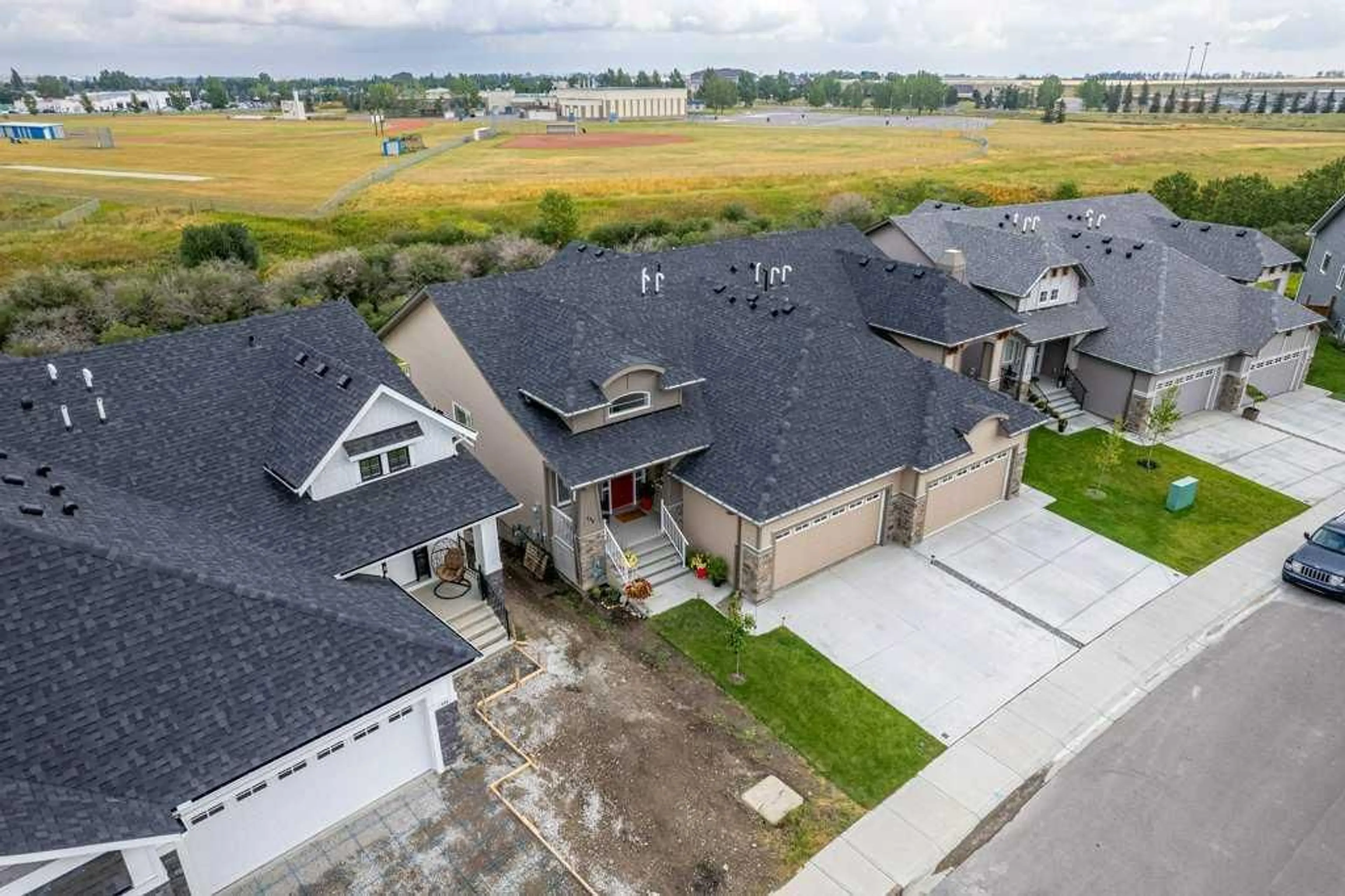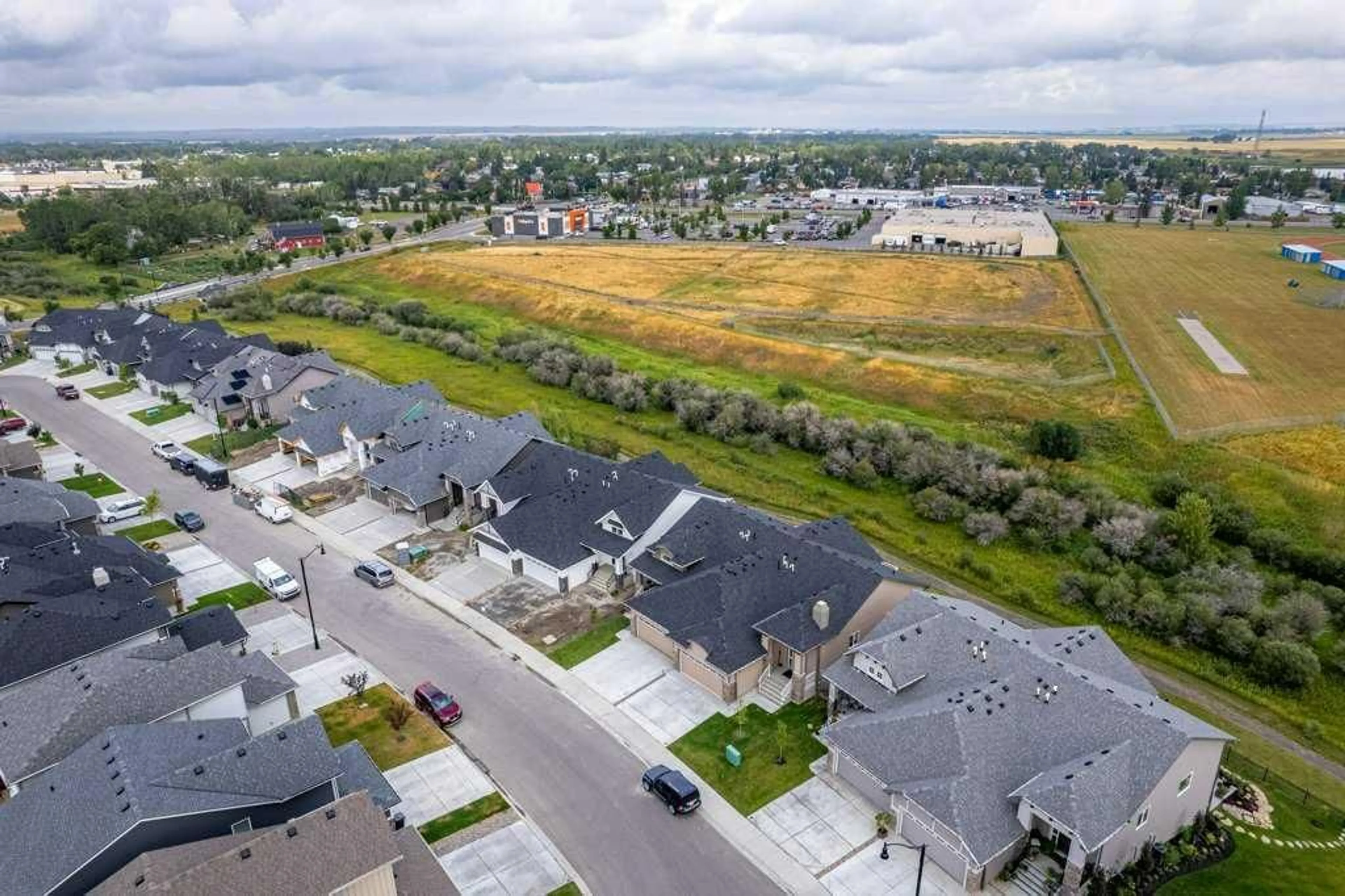540 Montana Bay, High River, Alberta T1V 0J6
Contact us about this property
Highlights
Estimated ValueThis is the price Wahi expects this property to sell for.
The calculation is powered by our Instant Home Value Estimate, which uses current market and property price trends to estimate your home’s value with a 90% accuracy rate.$596,000*
Price/Sqft$585/sqft
Est. Mortgage$2,834/mth
Tax Amount (2023)$1,280/yr
Days On Market25 days
Description
** NEW PRICE *** This stunning 1+1 bedroom, 3-bath villa is perfectly nestled in a serene green space within a quiet cul-de-sac in the vibrant Montrose community. Montrose is known for its thoughtfully planned design, with beautifully landscaped natural areas, a picturesque pond, and pathways leading to parks and playgrounds. The home boasts a simple yet elegant single-level, open-concept layout ideal for easy living. The central kitchen features two-tone cabinets, quartz countertops, stainless steel appliances, and a spacious walk-in pantry. The oversized island overlooks the dining and living areas, providing the perfect space for meal prep and gatherings. Vaulted ceilings and a cozy gas fireplace enhance the warmth and style of the living space. Step outside from the dining area to the oversized, extended balcony and enjoy tranquil views of the green space. The primary suite is a peaceful retreat, complete with a 5-piece ensuite and a walk-in closet. The fully developed walk-out basement includes a spare bedroom, a 4-piece bath, and a comfortable living space that opens onto an extended cement pad—ideal for quiet outdoor moments (sod to be added in Fall 2024). Additionally, the basement features an oversized storage area with potential for further development. The backyard is fenced with access to scenic walking paths through a private gate. Additional features include air conditioning for year-round comfort, an insulated and drywalled double car garage, upgraded blinds ($6K), and a newly poured cement back patio at a $7K value (which wasnt included in the sellers purchase) added for the sale. With no condo fees or HOA, you can enjoy your home without extra costs. This inviting community offers convenience and leisure, with tennis courts, shopping at Co-op groceries and Canadian Tire, and a variety of restaurants just a short walk away. The local rec center and the charm of small-town High River are within easy reach, while a short commute to Calgary provides the best of both worlds—small-town charm with city convenience.
Property Details
Interior
Features
Main Floor
2pc Bathroom
4`9" x 5`0"5pc Ensuite bath
12`8" x 10`1"Balcony
17`7" x 19`9"Dining Room
8`1" x 9`0"Exterior
Features
Parking
Garage spaces 2
Garage type -
Other parking spaces 2
Total parking spaces 4
Property History
 40
40

