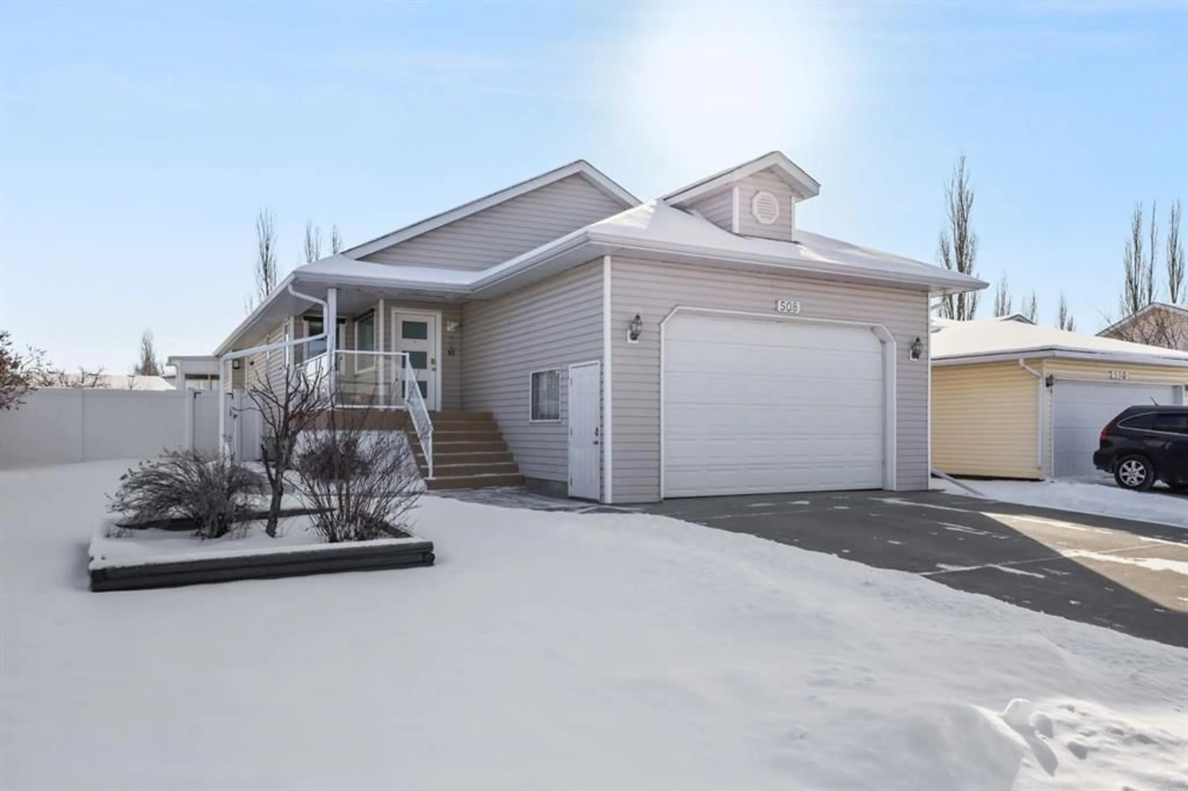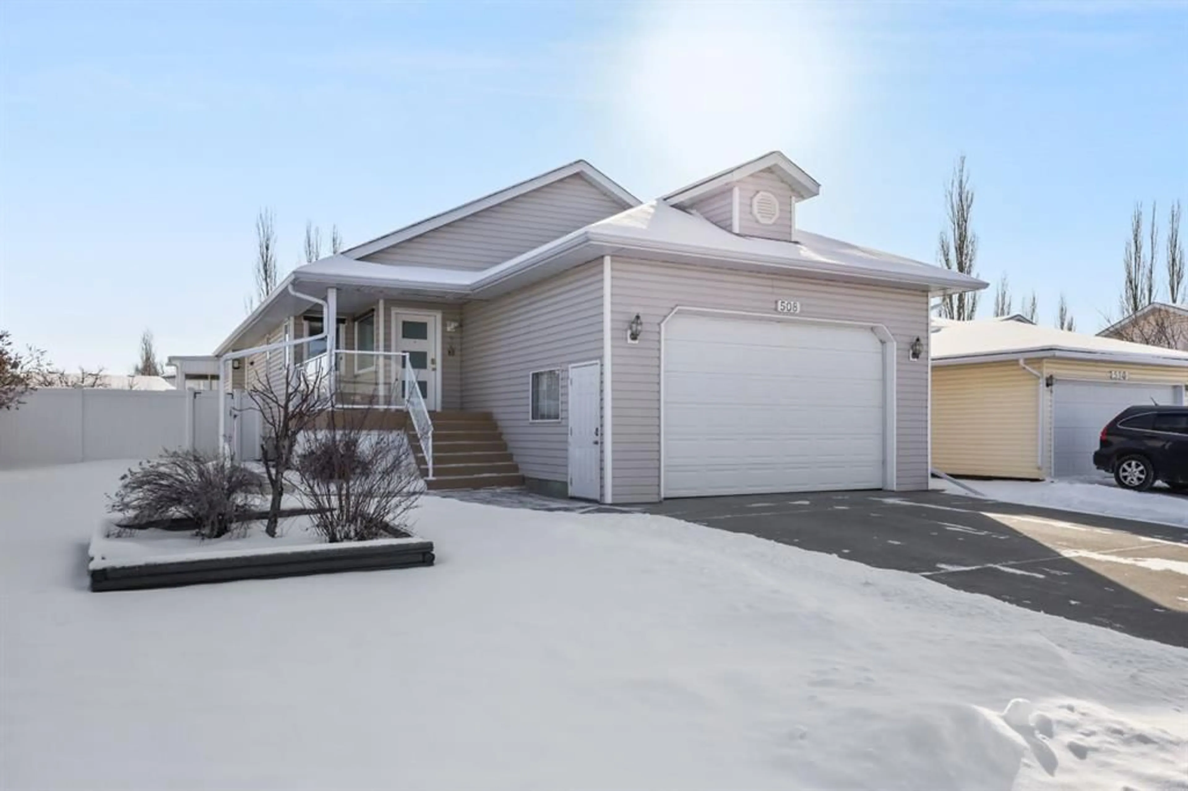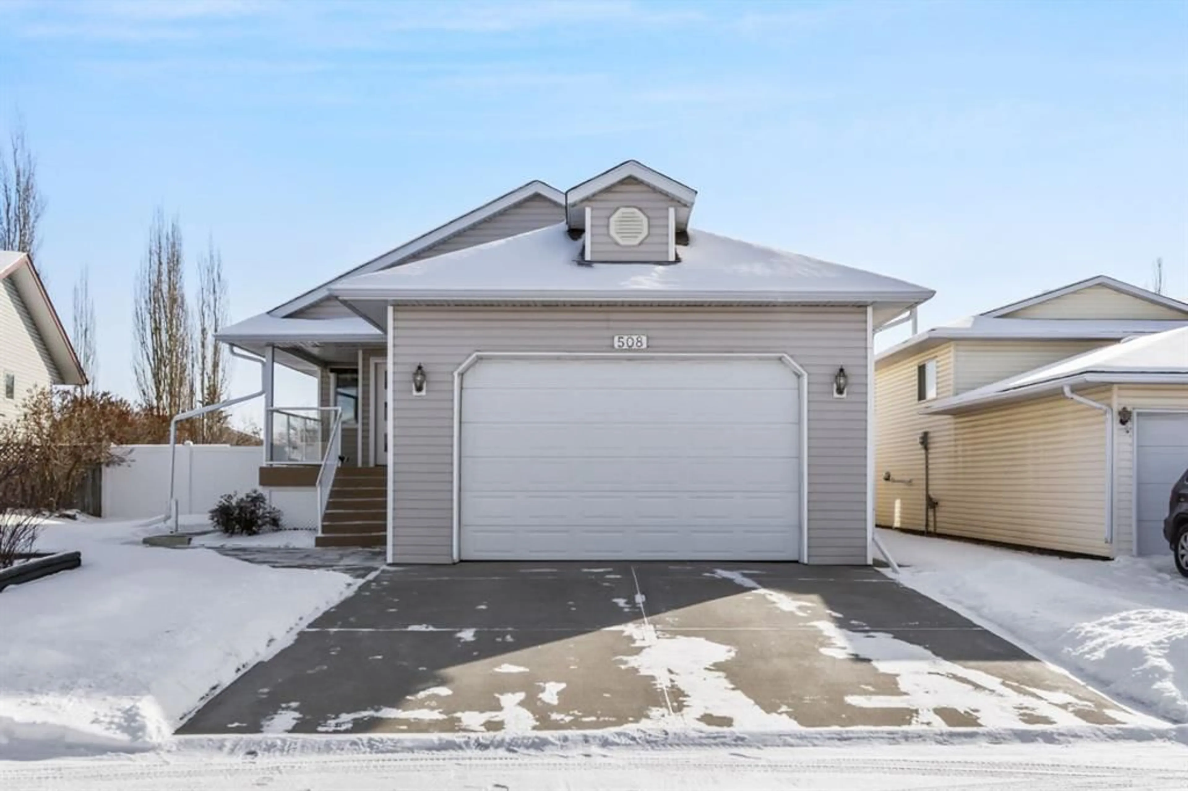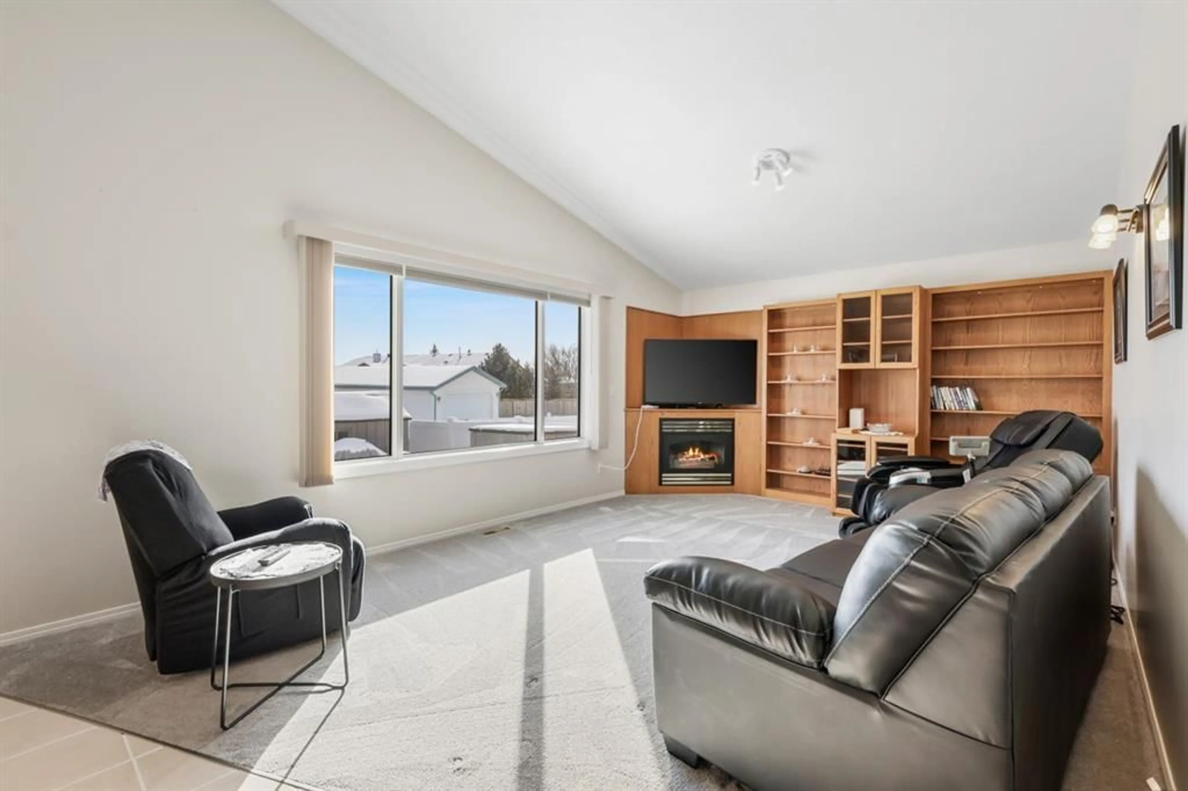508 17 St, High River, Alberta T1V1S9
Contact us about this property
Highlights
Estimated ValueThis is the price Wahi expects this property to sell for.
The calculation is powered by our Instant Home Value Estimate, which uses current market and property price trends to estimate your home’s value with a 90% accuracy rate.Not available
Price/Sqft$415/sqft
Est. Mortgage$2,557/mo
Tax Amount (2024)$3,933/yr
Days On Market2 days
Description
Nestled in the desirable Sunshine Meadows area of High River, near the tranquility of Sunshine Lake, this well-maintained bungalow offers a unique blend of comfort and functionality. It provides an exceptional living experience with a focus on ease and accessibility. You'll immediately appreciate the welcoming veranda, which leads into a spacious and thoughtfully designed interior. The heart of the home boasts vaulted ceilings, real oak cabinetry, and built-in features throughout, enhancing both style and storage. A bright and airy sunroom extends the living space, perfect for enjoying the changing seasons. The layout features a primary suite complete with a 4-piece bath and a walk-in closet, ensuring a private and relaxing retreat. Adding to the appeal is an accessible bathroom, designed for convenience. A significant feature is the illegal, but very functional, 2-bedroom suite with a separate entrance, offering flexibility for guests or family. The low maintenance yard, complete with raised garden beds, perennials, and large gates for alley access, simplifies outdoor living. The property includes a large garage, ideal for storage and projects, as well as gutter guards. This home has been loved and meticulously cared for, presenting a wonderful opportunity to enjoy comfortable living in a prime High River location, with easy access to the highway, schools, parks, and shopping.
Upcoming Open House
Property Details
Interior
Features
Main Floor
Living Room
14`1" x 12`11"Kitchen
13`1" x 10`2"Dinette
11`10" x 11`9"Bedroom - Primary
13`11" x 13`10"Exterior
Features
Parking
Garage spaces 2
Garage type -
Other parking spaces 2
Total parking spaces 4
Property History
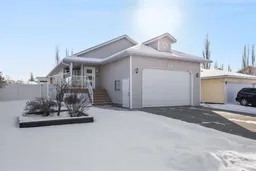 27
27
