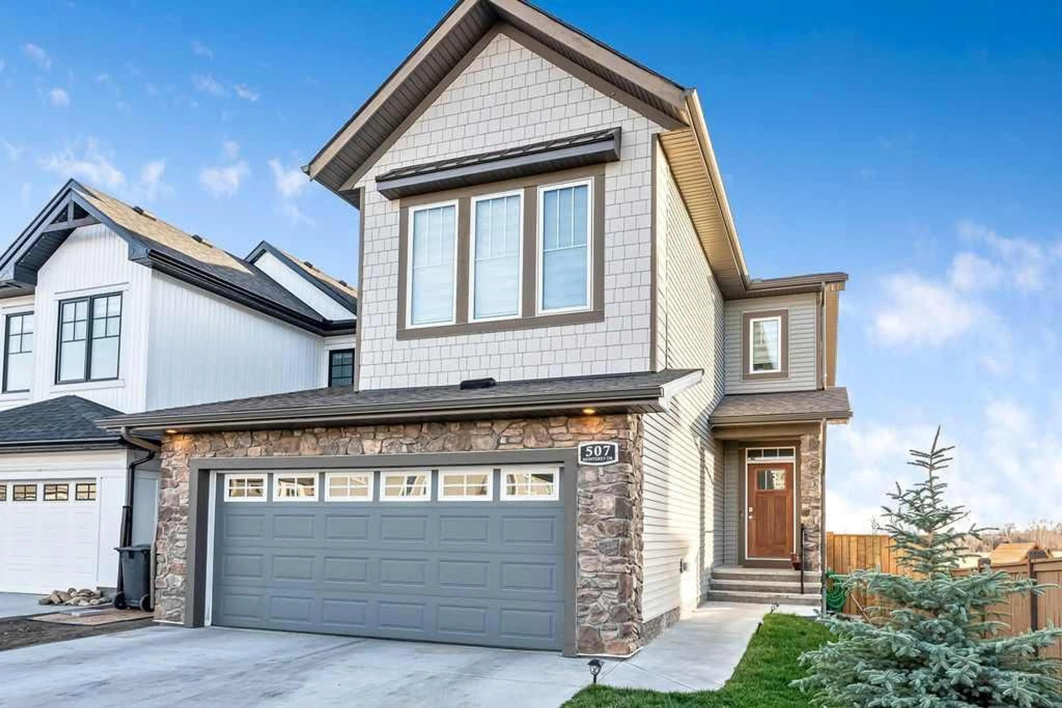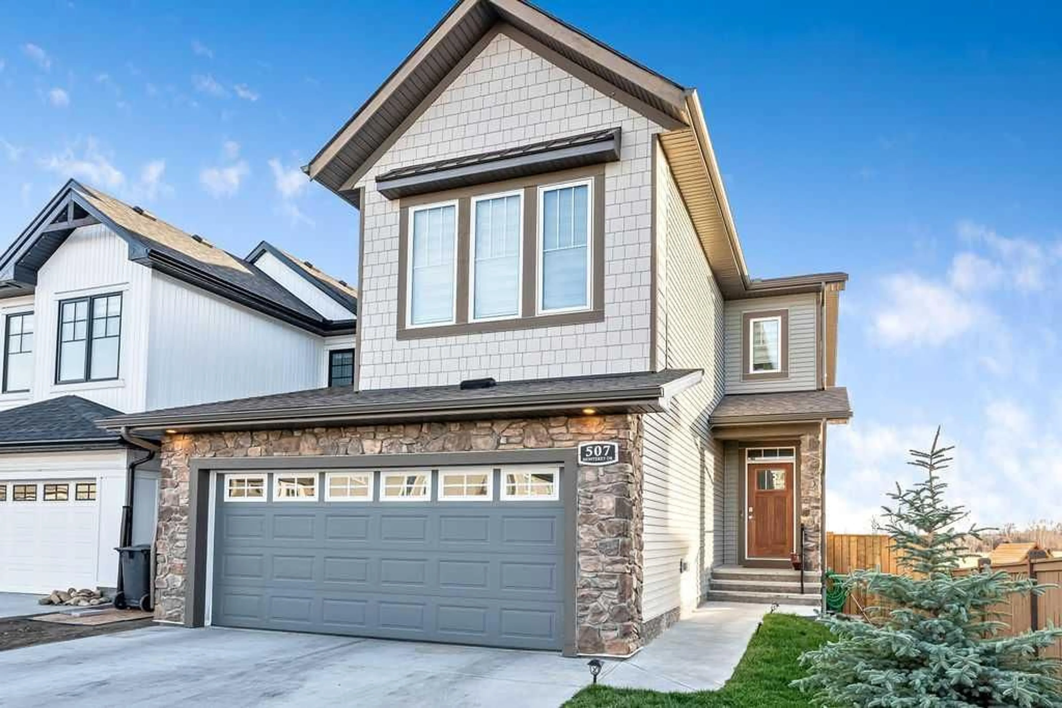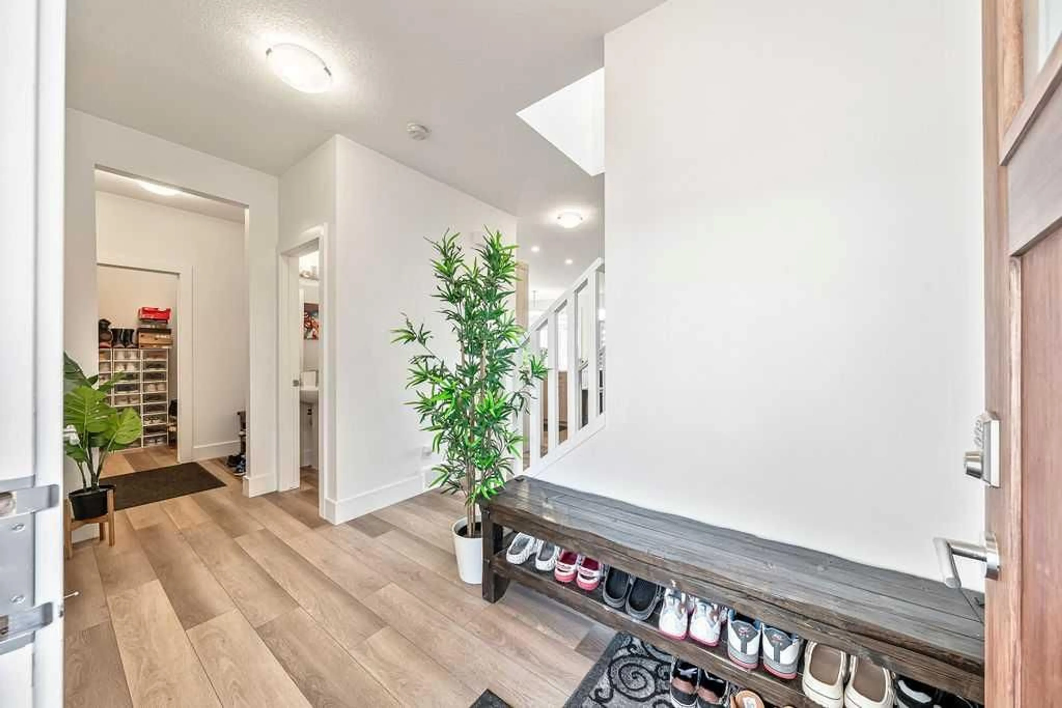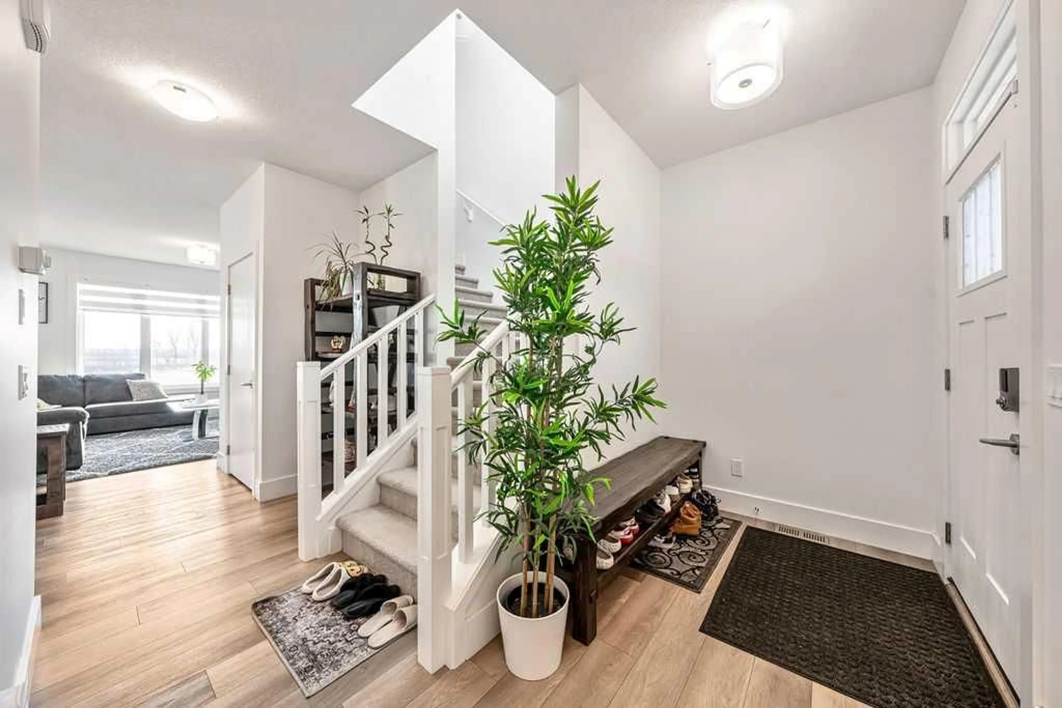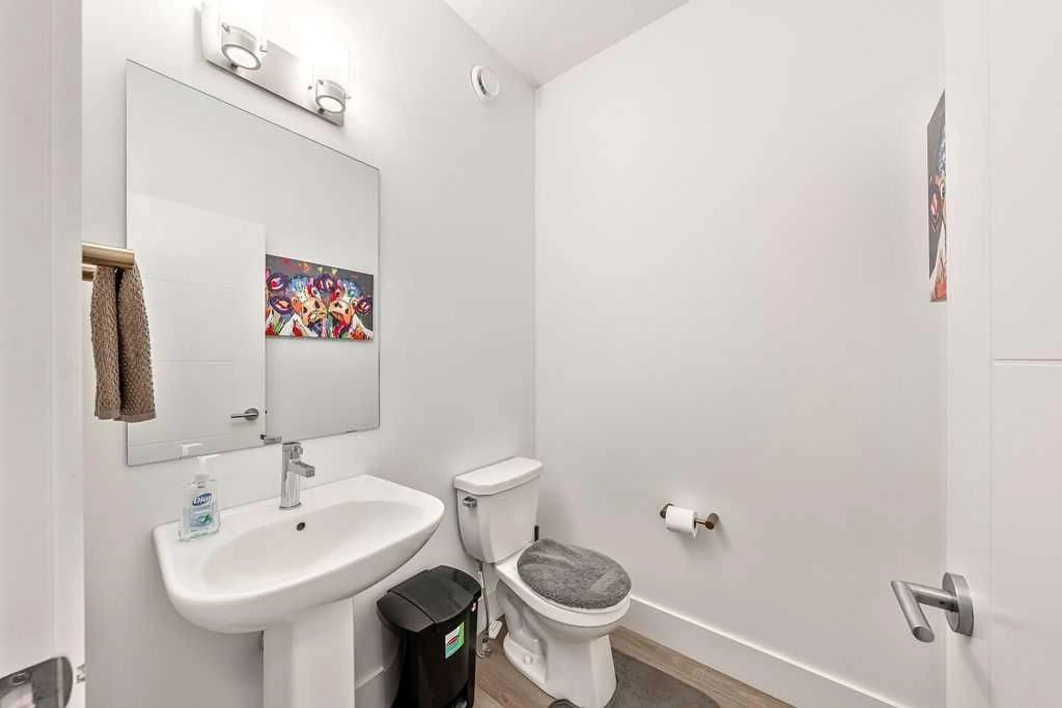507 Monterey Dr, High River, Alberta T1V 0H6
Contact us about this property
Highlights
Estimated ValueThis is the price Wahi expects this property to sell for.
The calculation is powered by our Instant Home Value Estimate, which uses current market and property price trends to estimate your home’s value with a 90% accuracy rate.Not available
Price/Sqft$329/sqft
Est. Mortgage$2,749/mo
Tax Amount (2024)$4,198/yr
Days On Market80 days
Description
PRICED TO SELL! Welcome to this beautiful and well maintained 2-storey property in Monterey! This 1944 detached home has an open layout main floor, generously spaced for each of the areas, from the entrance, mudroom, Living Room, Dining area and not to mention the huge kitchen with a big kitchen island. The second floor has a spacious master's bedroom with 5 piece ensuite bath and walk-in closet. The two other bedrooms are of good size that shares a 4pc bath. There is also a bonus room for your recreation and laundry room for your convenience. The basement is partially finished with 2 bedrooms. The backyard is really huge, ready for your creative ideas, whether it is gardening or entertaining that is backing into greenspace. Schedule a showing with your favourite Realtor. This is a home YOU WILL love to come home too!
Property Details
Interior
Features
Main Floor
Entrance
5`4" x 7`0"Living Room
12`1" x 12`11"Dining Room
10`10" x 12`0"Kitchen
8`7" x 14`3"Exterior
Features
Parking
Garage spaces 2
Garage type -
Other parking spaces 2
Total parking spaces 4
Property History
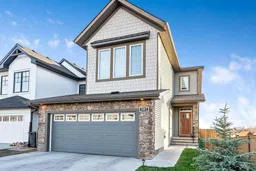 30
30
