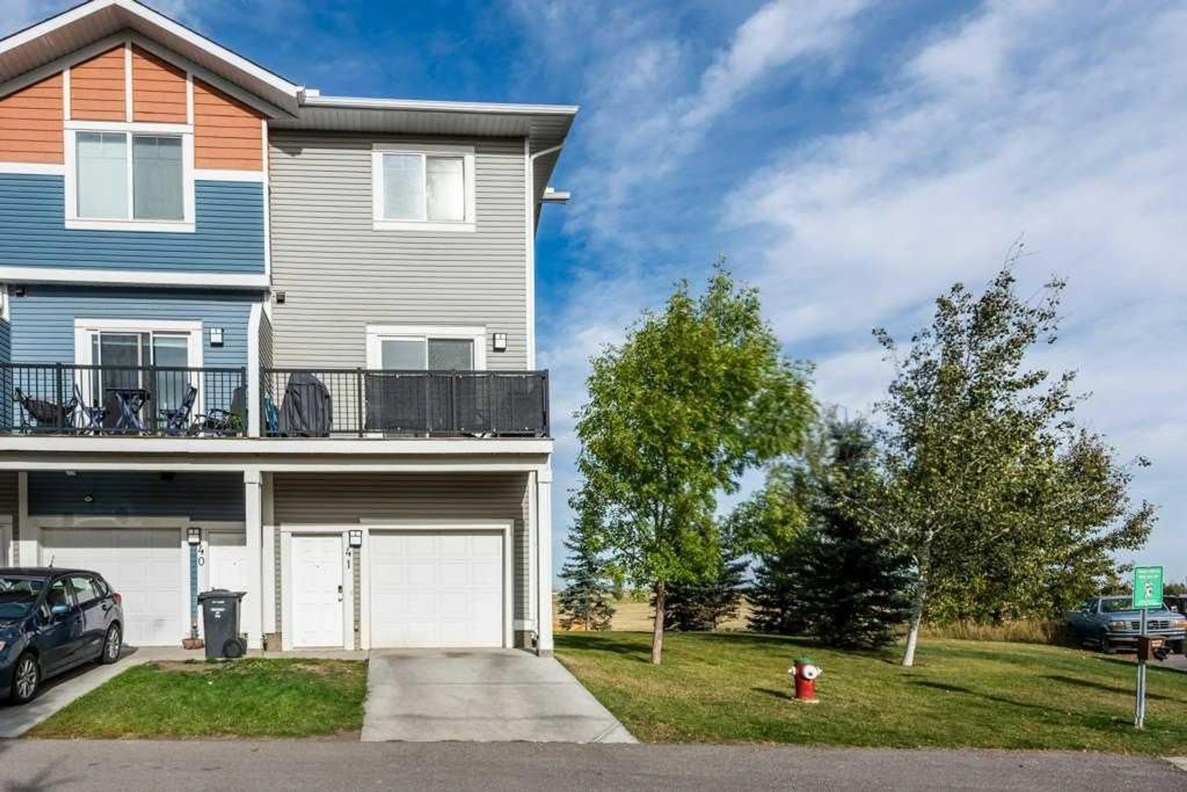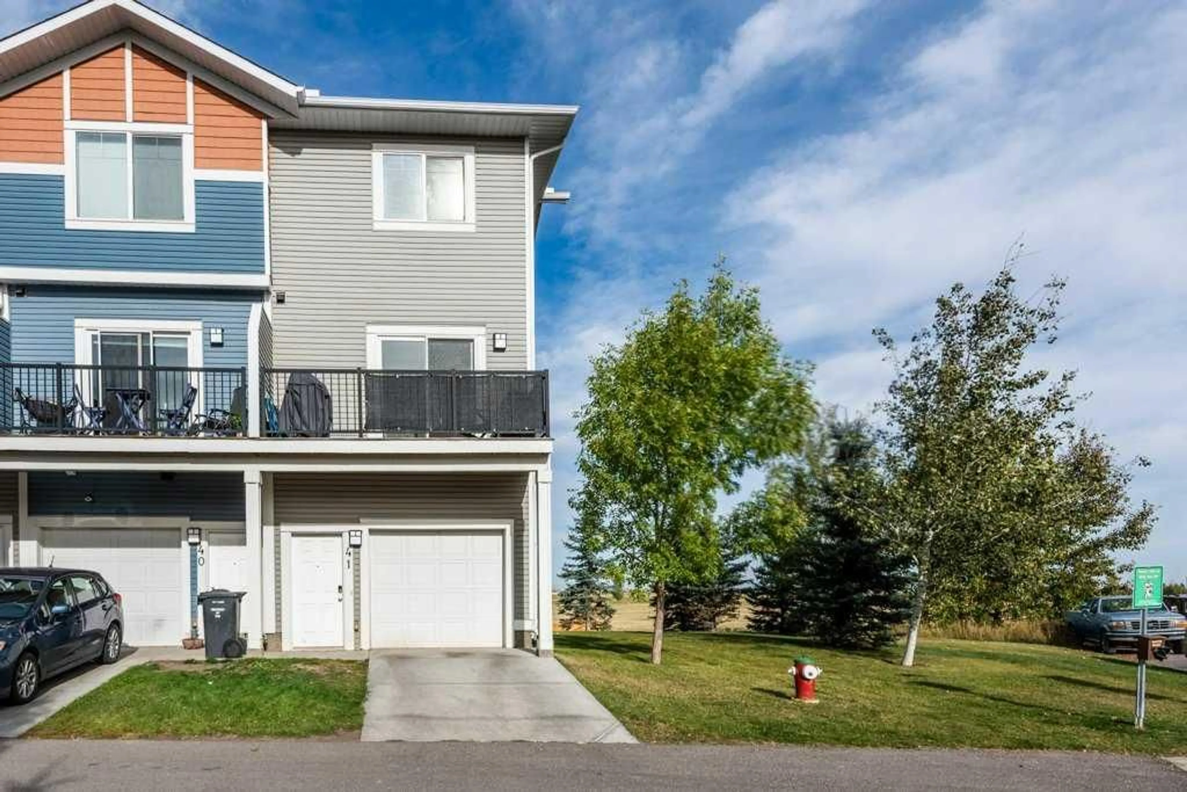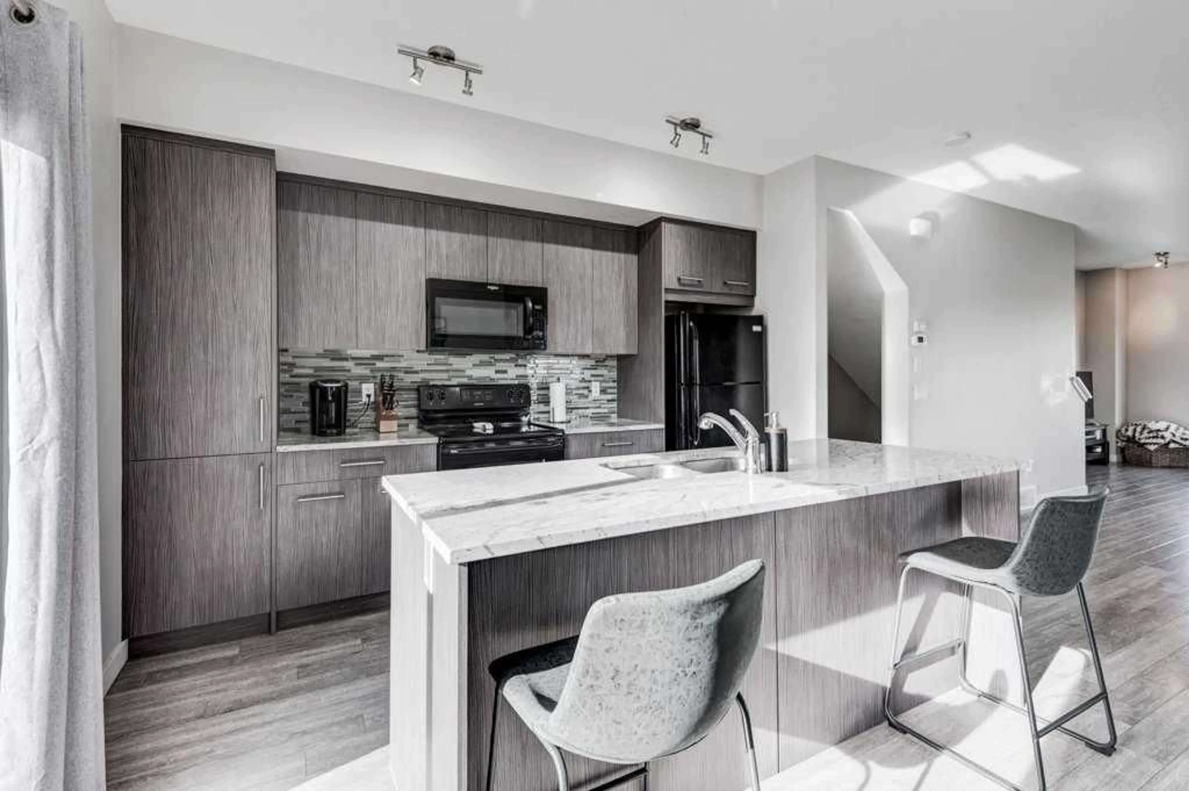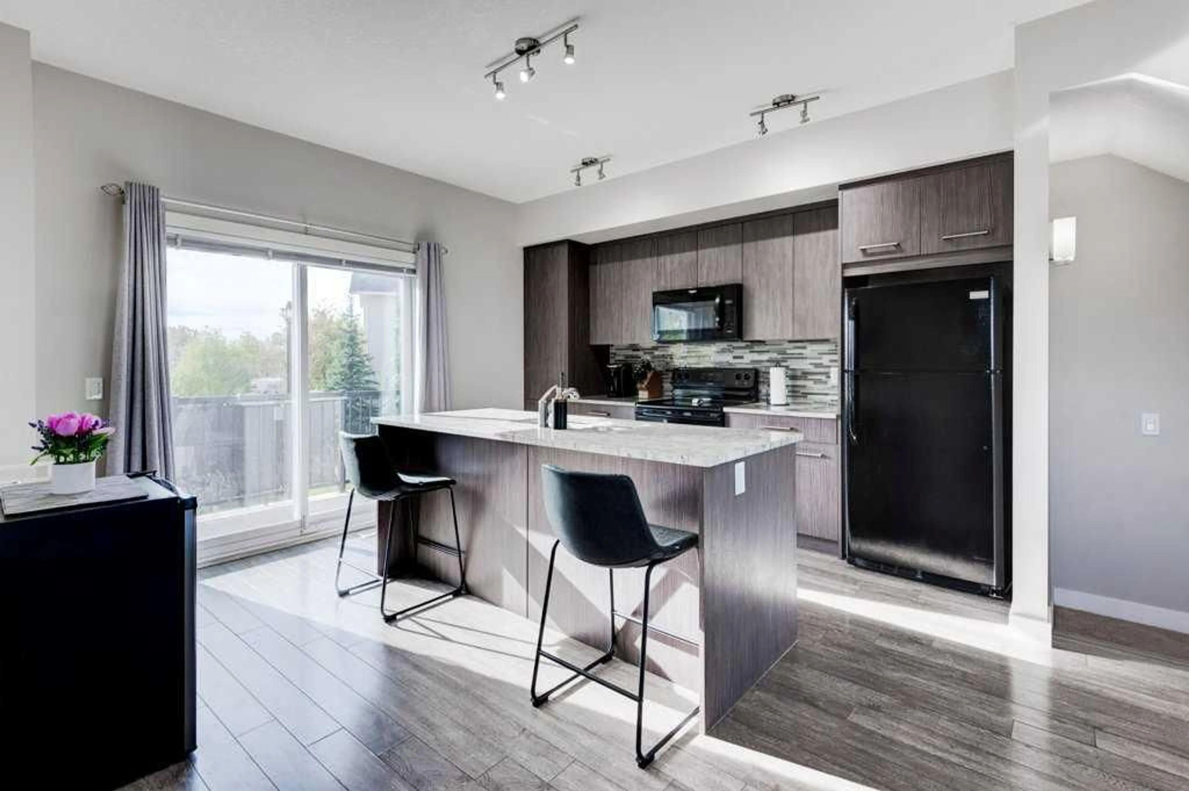41 Stonehouse Cres, High River, Alberta T1V 0G4
Contact us about this property
Highlights
Estimated ValueThis is the price Wahi expects this property to sell for.
The calculation is powered by our Instant Home Value Estimate, which uses current market and property price trends to estimate your home’s value with a 90% accuracy rate.Not available
Price/Sqft$281/sqft
Est. Mortgage$1,610/mo
Maintenance fees$232/mo
Tax Amount (2024)$2,382/yr
Days On Market11 days
Description
Great opportunity to own the most highly sought End Unit in the Stonehouse Development. This rare 3 Bedroom and 2.5 Bath unit has over 1300 sq ft of space finished over 3 levels and backs onto the farmers field. The main level features an open living area with 9ft ceilings and natural light pouring in from the south facing patio doors and the extra windows provided by being an end unit. The kitchen features a large centre island complete with stone countertops, perfect for cooking and entertaining guests. The kitchen leads out onto a beautiful south facing deck Upstairs you will find a large Primary suite complete with a full 4 piece ensuite bathroom and double closets. There are 2 more generous bedrooms which share their own separate 4 piece bathroom and enjoy the convenience of upstairs laundry. The ground level has a welcoming entryway, a separate den/office space and 2 piece powder room. The single attached garage is 22ft deep, with room to park your full sized truck. There is also a full size driveway in front and this unit is located very close to additional street parking. This premium unit sides onto large greenspace and enjoys the added privacy of only having one neighbouring property. This well maintained unit is close to the river and paths and has easy access to schools and shopping. Don't miss out on the opportunity to own the best unit in the entire Stonehouse complex.
Property Details
Interior
Features
Third Floor
Bedroom
9`3" x 8`6"Bedroom
8`7" x 8`11"Bedroom - Primary
12`0" x 10`5"4pc Bathroom
0`0" x 0`0"Exterior
Features
Parking
Garage spaces 1
Garage type -
Other parking spaces 1
Total parking spaces 2
Property History
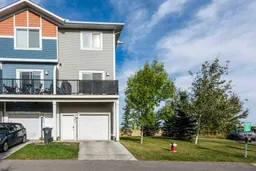 34
34
