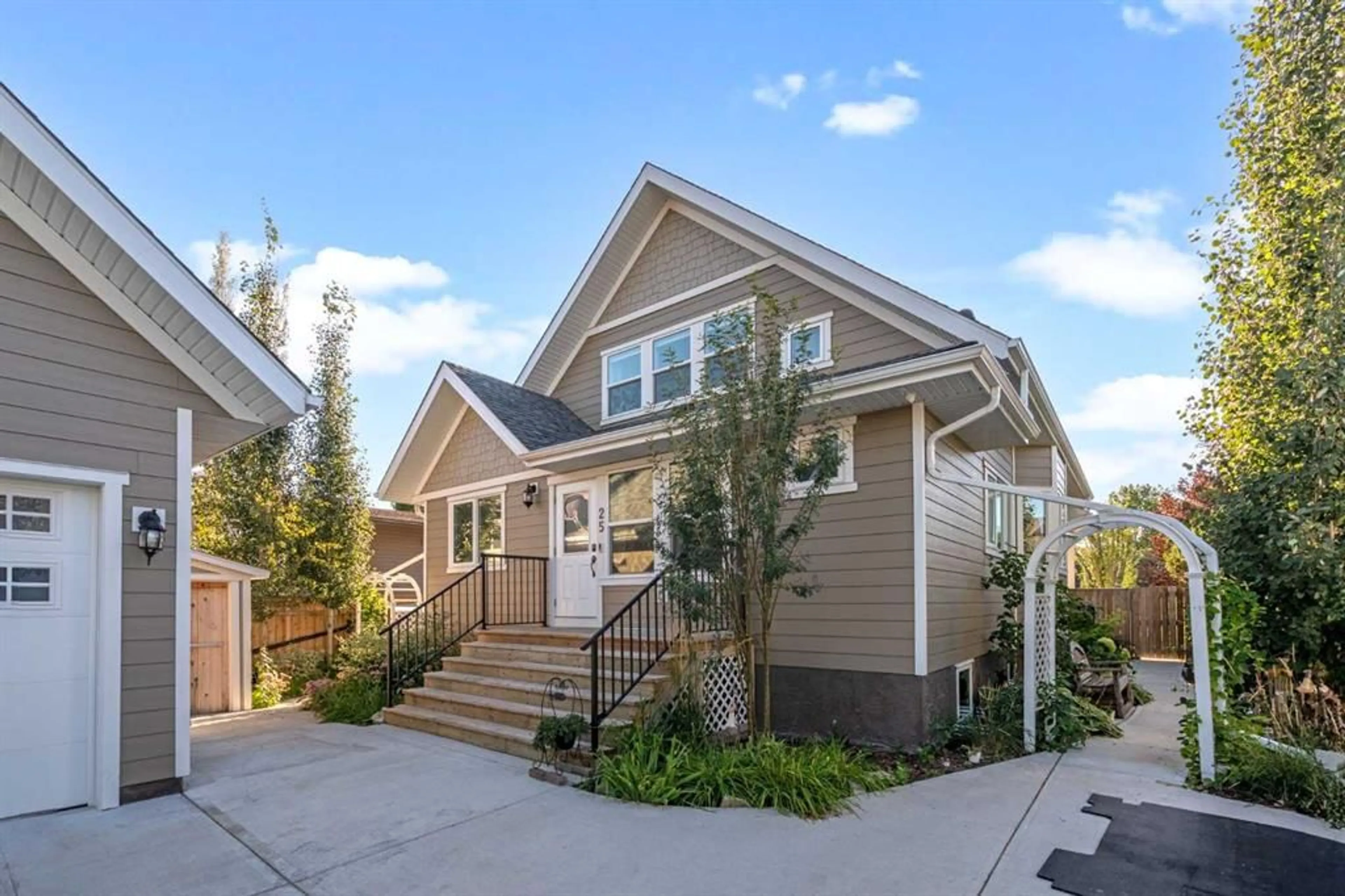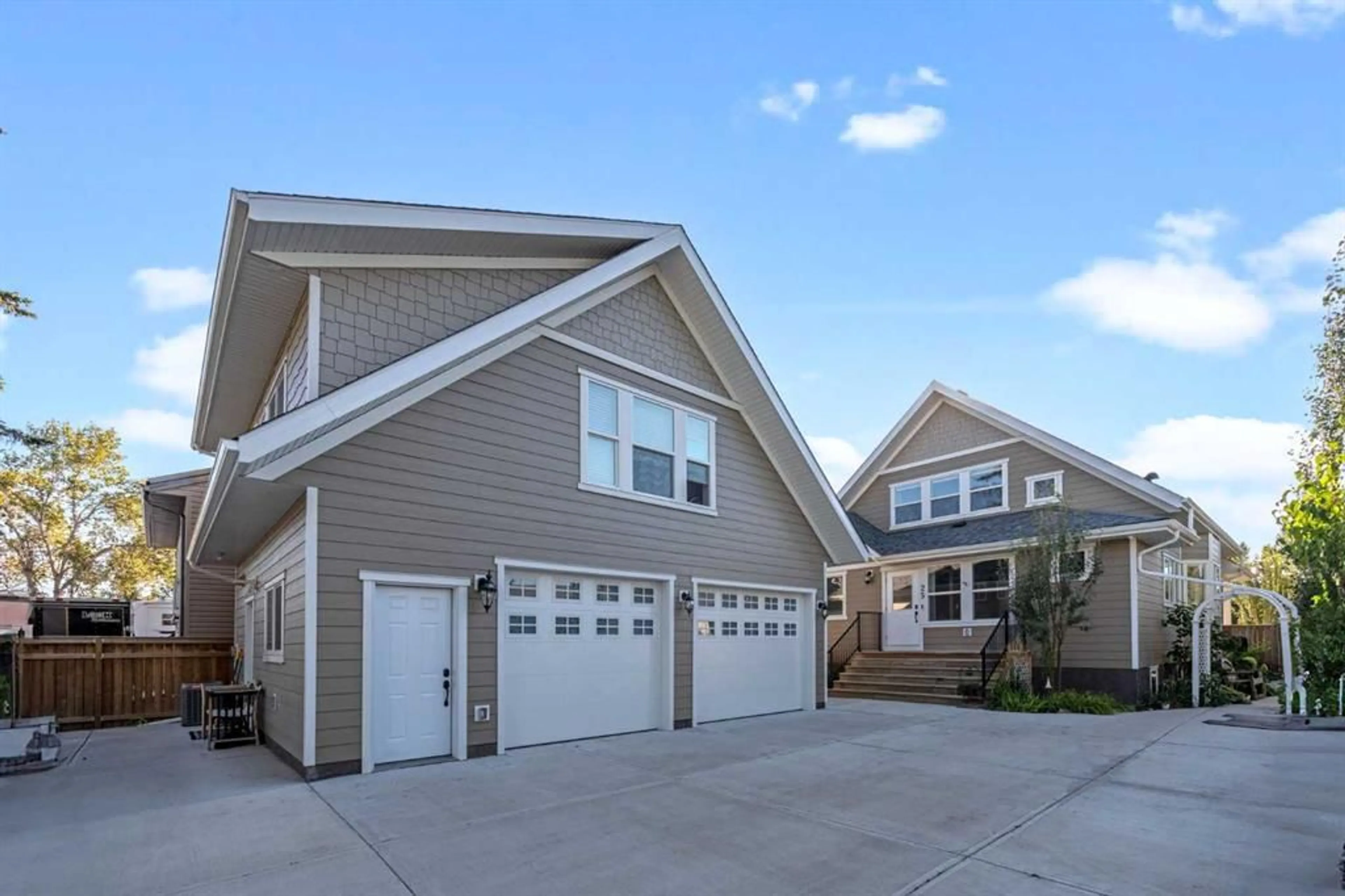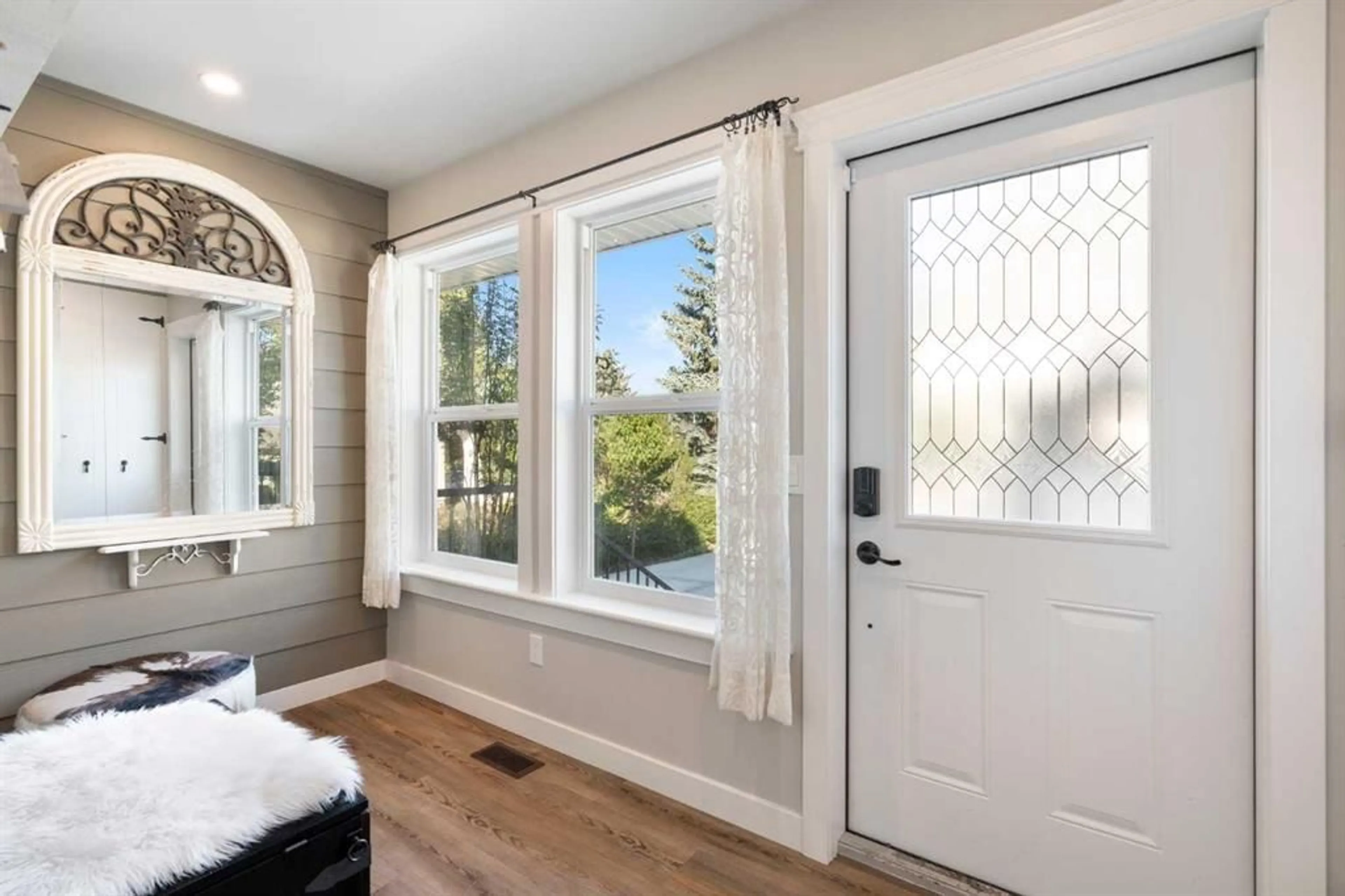25 2 St, High River, Alberta T1V 1G6
Contact us about this property
Highlights
Estimated ValueThis is the price Wahi expects this property to sell for.
The calculation is powered by our Instant Home Value Estimate, which uses current market and property price trends to estimate your home’s value with a 90% accuracy rate.Not available
Price/Sqft$466/sqft
Est. Mortgage$3,972/mo
Tax Amount (2024)$6,157/yr
Days On Market62 days
Description
Welcome to your dream home! Nestled in a charming small-town setting, this modern farmhouse boasts a perfect blend of contemporary comfort and country charm. Step inside to discover a spacious, open floor plan with beautiful hardwood floors that flow throughout. The heart of the home is a stunning kitchen featuring stainless steel appliances, a large walk-in pantry, and ample counter space to inspire your inner chef. With two generous main-floor bedrooms, this home offers convenient, accessible living. Upstairs, you'll find a spacious bonus room, perfect for a home office or play area, along with a large bedroom complete with a walk-in closet and a luxurious 4-piece bathroom. The fully finished basement has heated floors and is perfect for hosting guests or family, with two expansive bedrooms, each with their own private bathroom, plus a rec area that's ideal for movie nights. The covered deck extends your living space outdoors, with room for a BBQ, dining table, and seating area – the perfect spot to take in the stunning west-facing views of the park and green space.The massive backyard hosts a firepit for intimate gatherings and fun for the whole family. And if that’s not enough, an amazing 600 sq ft 1-bedroom legal suite sits above the full heated garage, offering a cozy, stylish retreat for guests or additional rental income. Close to schools and amenities, this is where modern style meets timeless charm!
Property Details
Interior
Features
Main Floor
3pc Bathroom
0`0" x 0`0"4pc Ensuite bath
0`0" x 0`0"Bedroom
10`6" x 11`7"Bedroom - Primary
12`4" x 15`4"Exterior
Features
Parking
Garage spaces 2
Garage type -
Other parking spaces 0
Total parking spaces 2
Property History
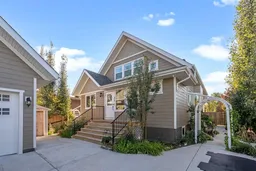 50
50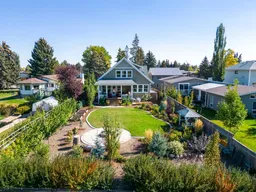 49
49
