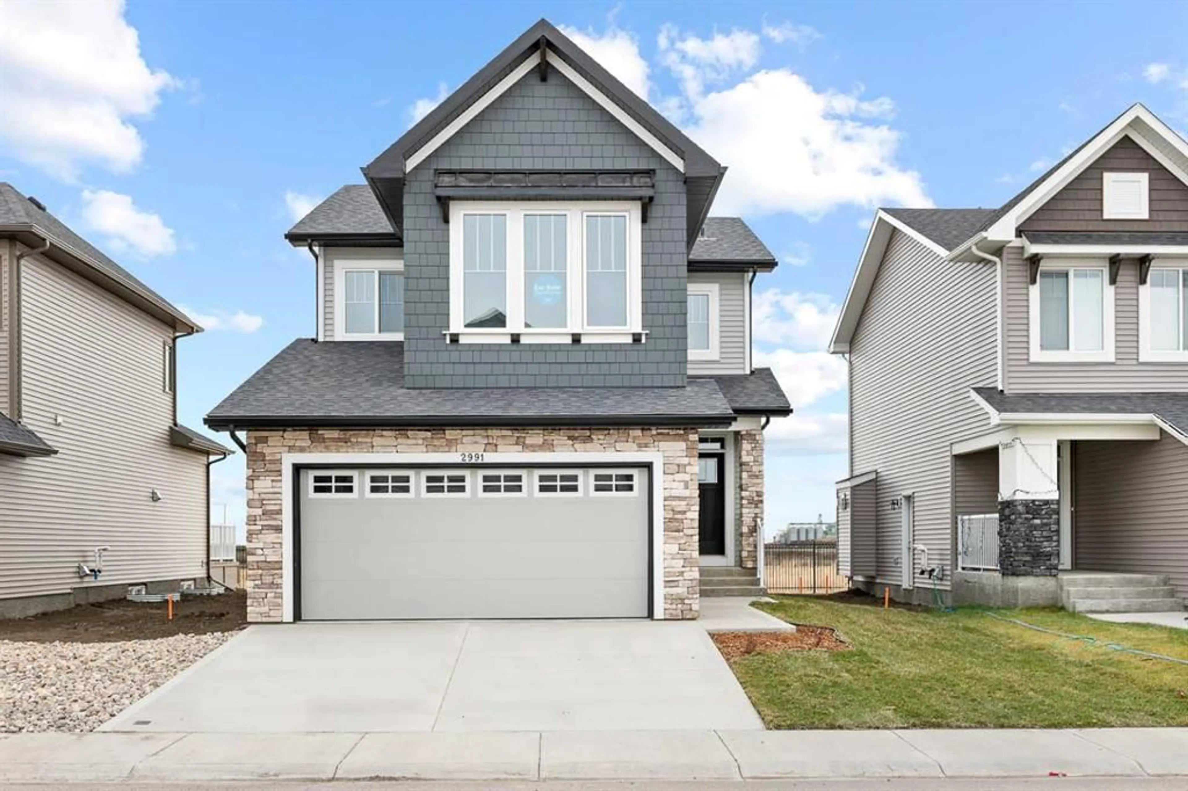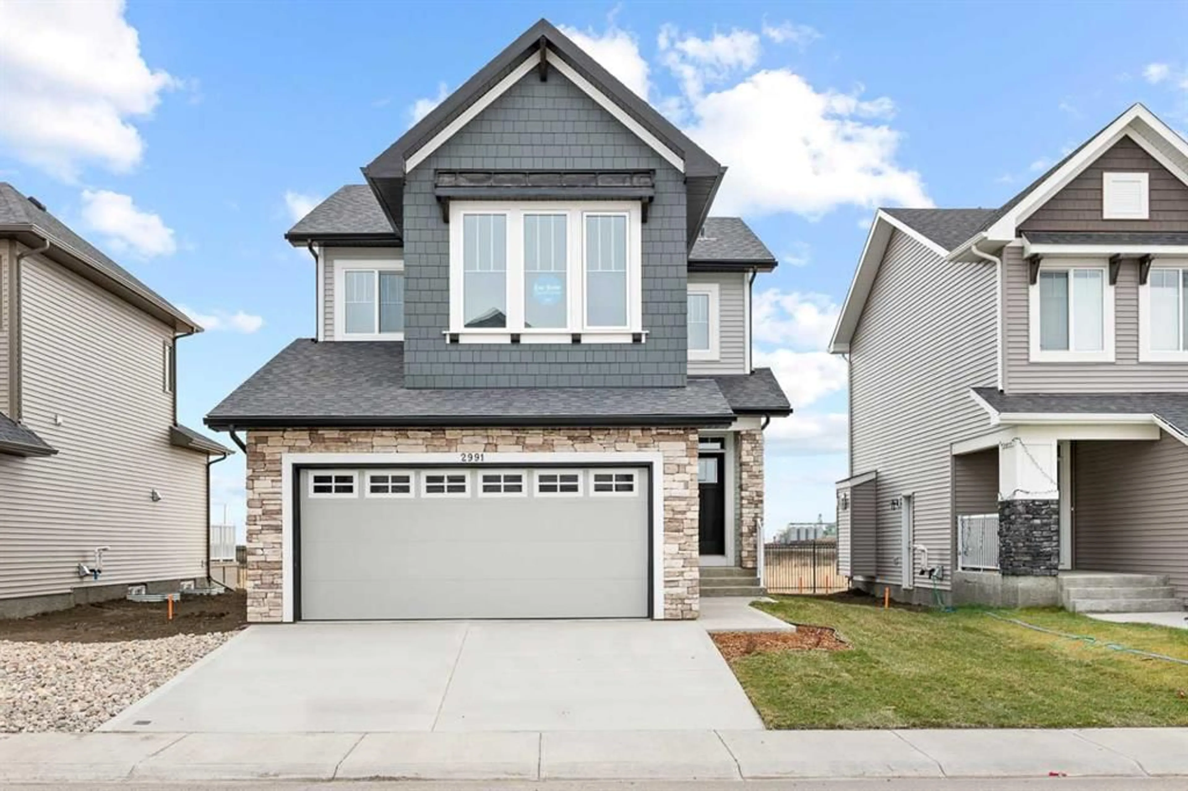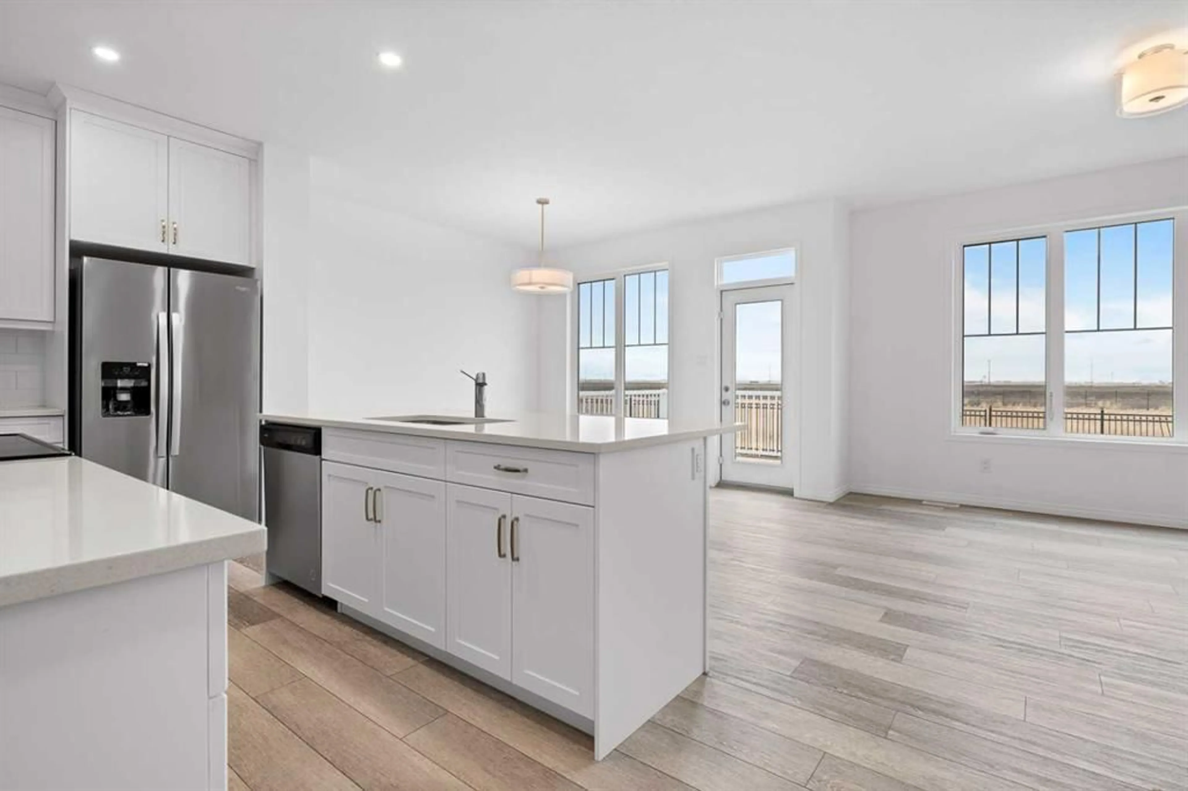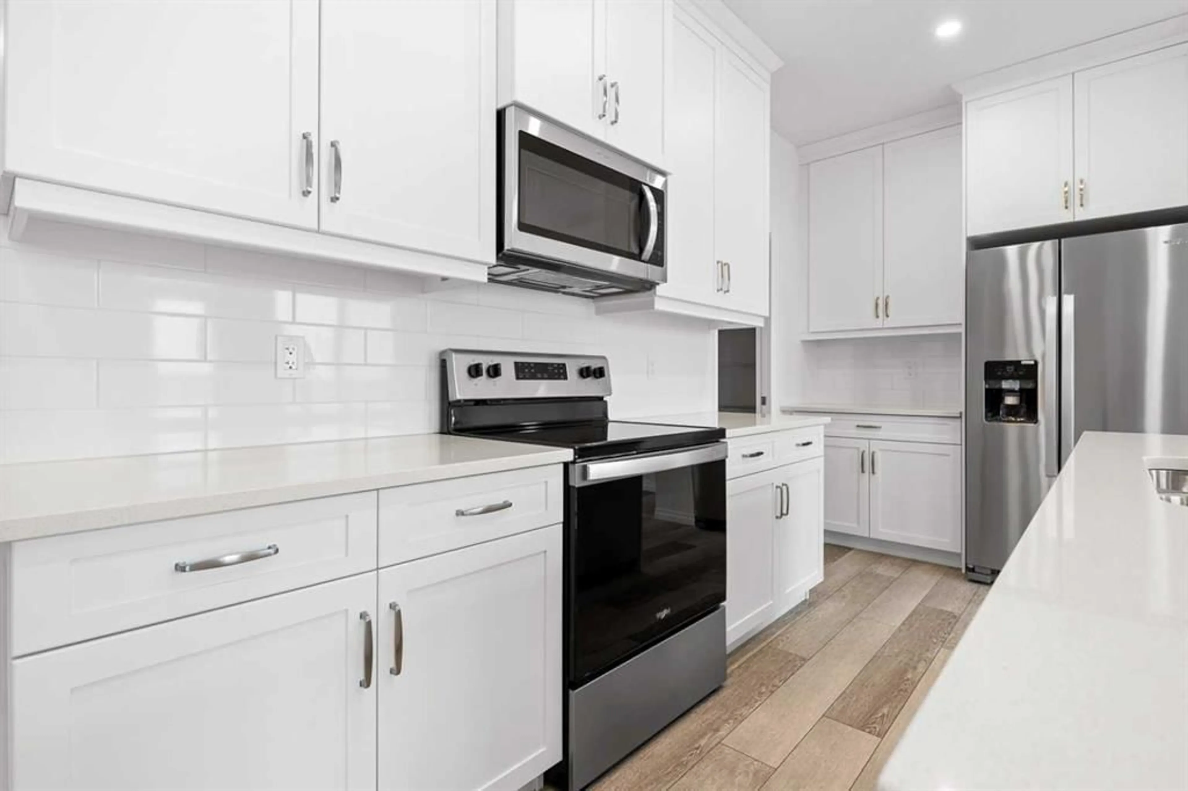1514 3 St, High River, Alberta T1V 0K8
Contact us about this property
Highlights
Estimated ValueThis is the price Wahi expects this property to sell for.
The calculation is powered by our Instant Home Value Estimate, which uses current market and property price trends to estimate your home’s value with a 90% accuracy rate.Not available
Price/Sqft$354/sqft
Est. Mortgage$2,865/mo
Tax Amount (2024)$768/yr
Days On Market9 days
Description
The Sullivan is a home that effortlessly combines modern style with everyday functionality, making it a perfect fit for any lifestyle. The open-concept main floor impresses with a stunning modern kitchen featuring marble-style quartz countertops, a captivating glass backsplash, and elegant two-tone cabinetry—glacier white cabinets raised to the ceiling beautifully contrast with a bold Oxford green island. Modern black hardware and luxury vinyl plank flooring complete the sleek, contemporary look. The dining area offers ample space for hosting memorable gatherings, while the living room is anchored by a cozy electric fireplace, creating the perfect ambiance for relaxing evenings. Functionality shines in the mudroom, which includes a built-in bench and walk-in closet, keeping everything organized and out of sight. Upstairs, a private family room provides versatility and could easily serve as a 4th bedroom. The winged bedroom design ensures privacy, and the owner’s suite is a true retreat, featuring a luxurious 5-piece ensuite and a spacious walk-in closet. A convenient upstairs laundry room adds even more practicality to this home. The walkout basement is ready for future development, offering endless possibilities to expand your living space. Step onto the back deck and enjoy breathtaking views of the canal, complete with a gas line for outdoor cooking and entertaining. The home’s dark, rich exterior provides exceptional curb appeal, ensuring it stands out in the neighborhood. With every detail thoughtfully designed, the Sullivan is a modern masterpiece you’ll be proud to call home.
Property Details
Interior
Features
Upper Floor
Bedroom
12`0" x 9`2"5pc Ensuite bath
11`6" x 11`8"4pc Bathroom
7`10" x 5`0"Laundry
6`4" x 5`6"Exterior
Features
Parking
Garage spaces 2
Garage type -
Other parking spaces 2
Total parking spaces 4
Property History
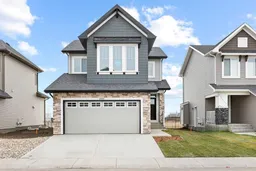 26
26
