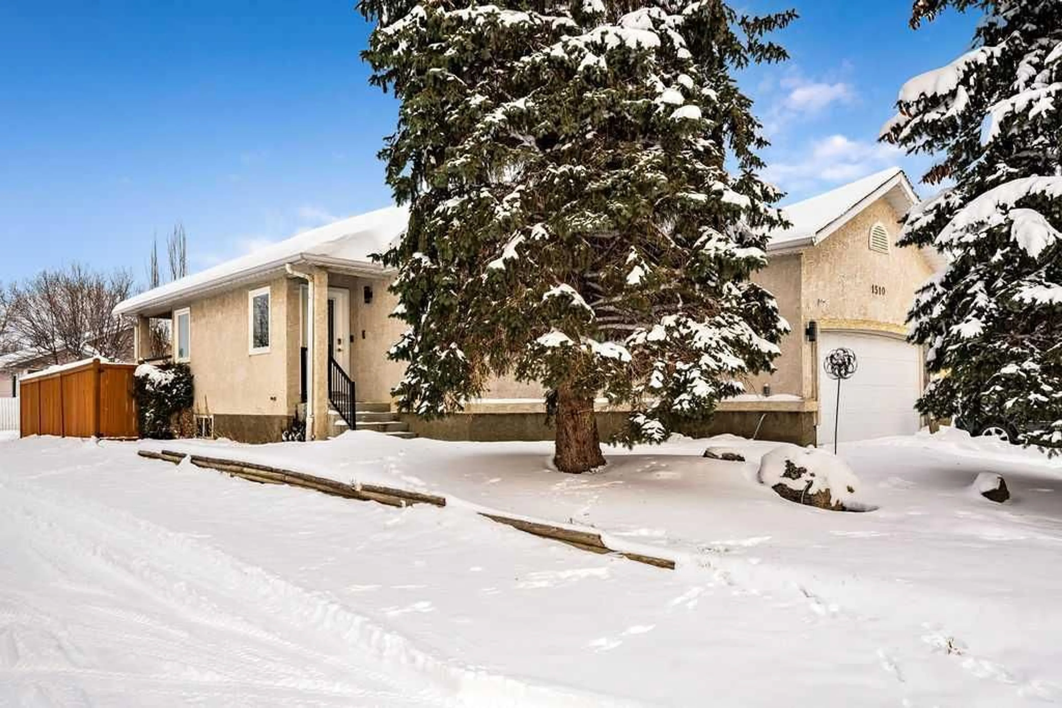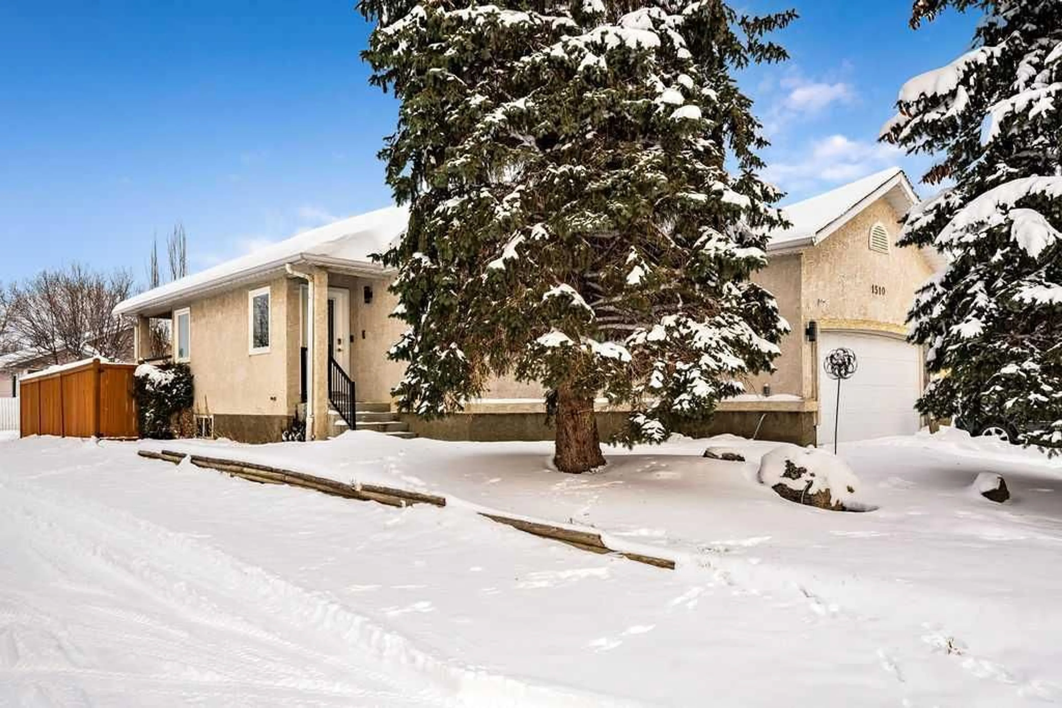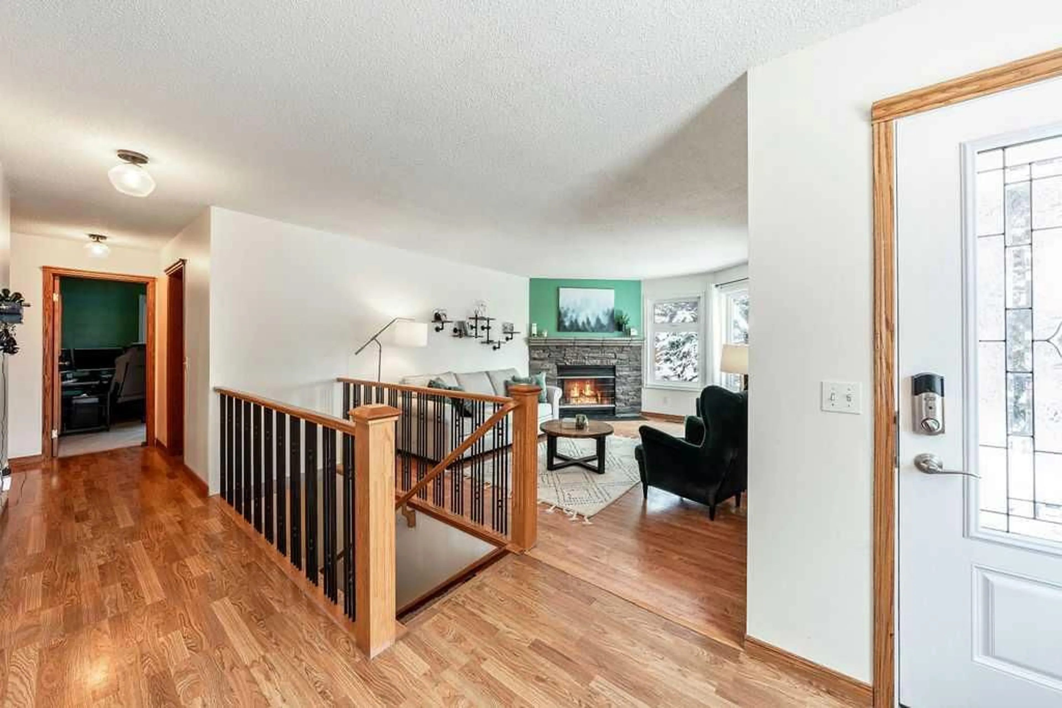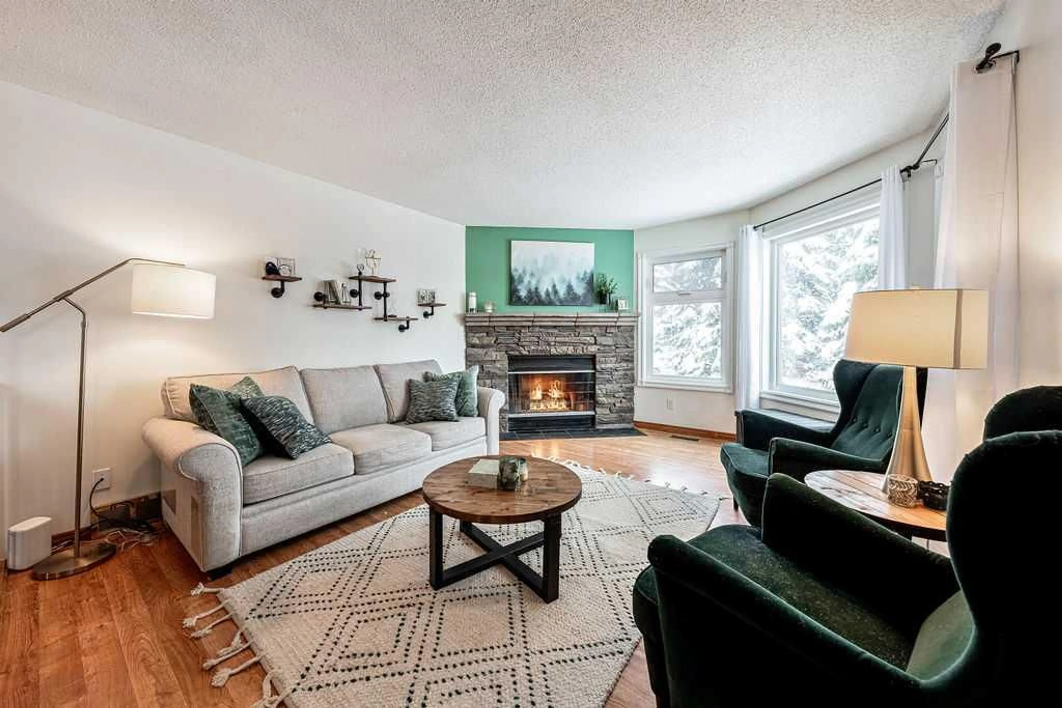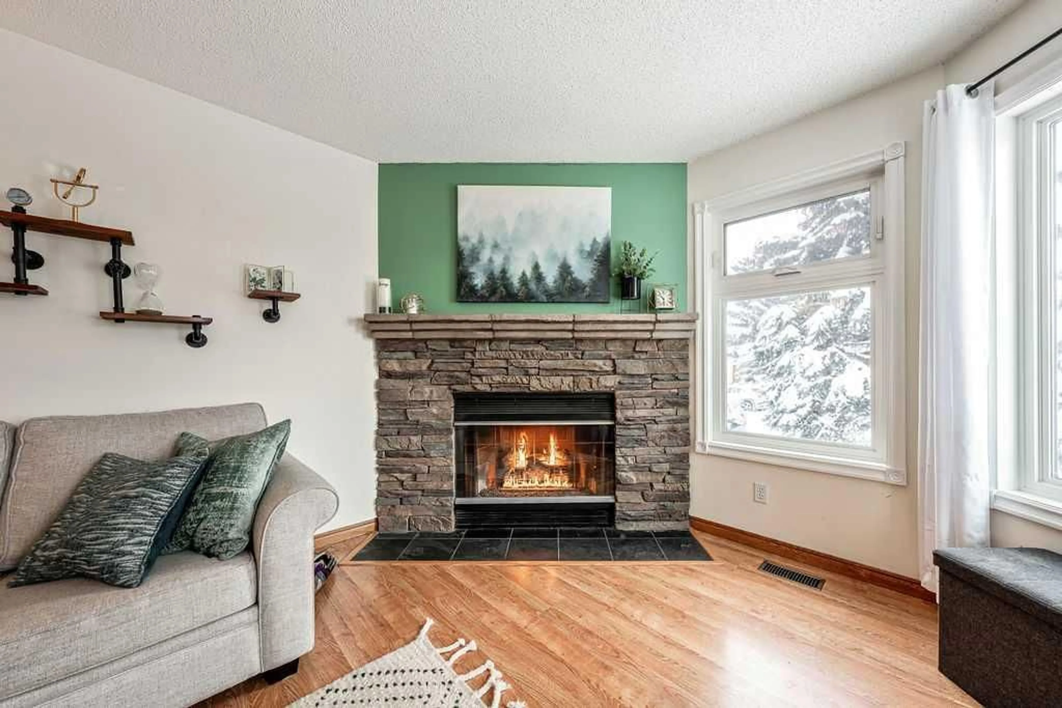1510 11 Ave, High River, Alberta T1V 1L6
Contact us about this property
Highlights
Estimated ValueThis is the price Wahi expects this property to sell for.
The calculation is powered by our Instant Home Value Estimate, which uses current market and property price trends to estimate your home’s value with a 90% accuracy rate.Not available
Price/Sqft$389/sqft
Est. Mortgage$2,405/mo
Tax Amount (2024)$3,636/yr
Days On Market16 days
Description
Pride of ownership is evident throughout this spacious and welcoming home, in the desirable community of Sunshine Meadows in High River. This 5-bedroom, 3-bathroom property is perfectly designed for a growing family and still provides ample space for visiting guests. Located on a quiet side street, this home is close to schools, parks, the lakes, and trails, and just five minutes from the highway, making it ideal for both family living and commuting. This beautifully maintained home has been thoughtfully updated with new triple-pane windows installed in 2024, offering exceptional energy efficiency. Other recent upgrades include Gemstone lighting, enhanced insulation, a new 50-gallon water tank and water softener (2022), and modern appliances such as a dishwasher, induction stove, and hood fan. A new washer and dryer were also added in 2022, along with a convenient gas line for the BBQ. The main floor features three generously sized bedrooms, including the primary suite with a private 3-piece ensuite. A cozy living room with a feature stone fireplace creates the perfect ambiance for winter evenings, while the oak kitchen provides abundant counter space and is complemented with a view of the private yard. The dining room is located just off the kitchen for easy use and is spacious enough for family gatherings. The main floor laundry/mudroom leads to the attached double garage. The fully finished basement adds two more bedrooms, a 3-piece bathroom, and a large family room. There’s also a sizable storage room for added convenience. The bright and sunny yard, with alley access, is ideal for children to play or for hosting summer BBQs. From the moment you step through the door, you’ll feel the warmth and care this home exudes. Don’t miss this opportunity to own a lovingly maintained & upgraded property in a fantastic community. Book your private showing today!
Property Details
Interior
Features
Lower Floor
3pc Bathroom
9`9" x 5`4"Game Room
24`7" x 13`0"Office
8`4" x 6`4"Bedroom
19`10" x 11`10"Exterior
Features
Parking
Garage spaces 4
Garage type -
Other parking spaces 0
Total parking spaces 4

