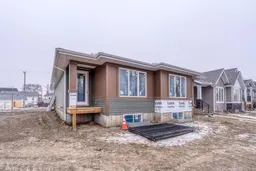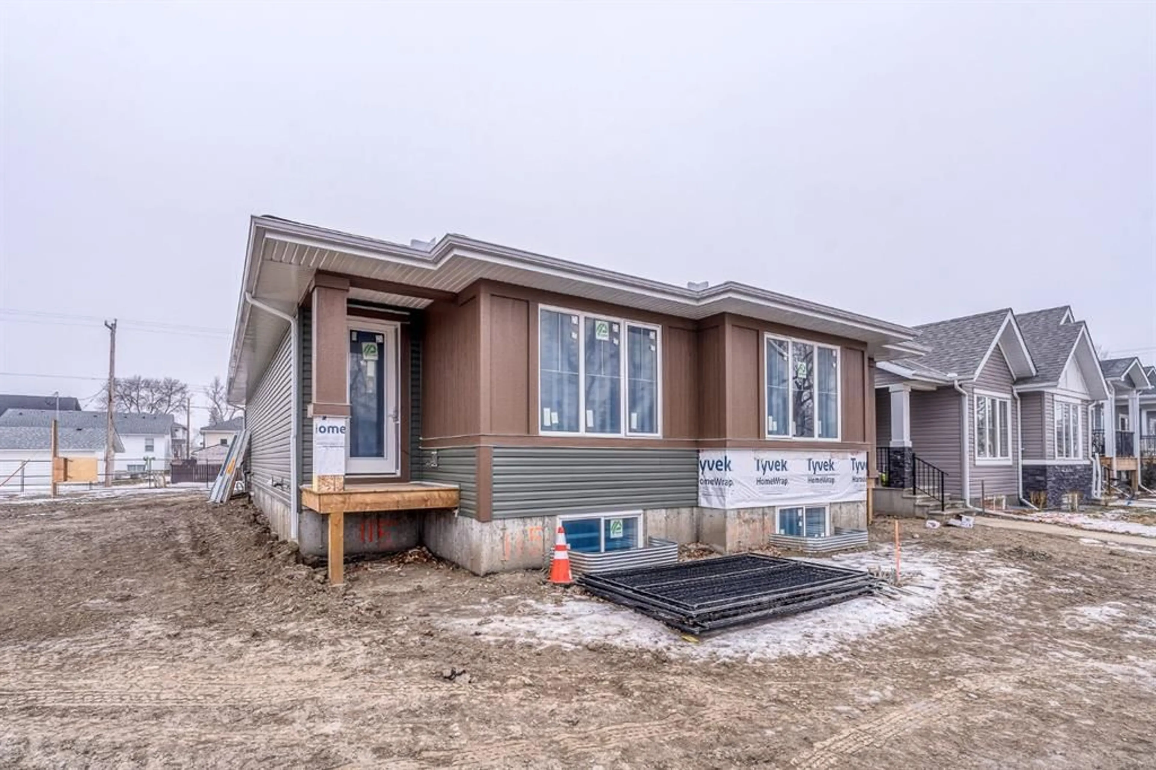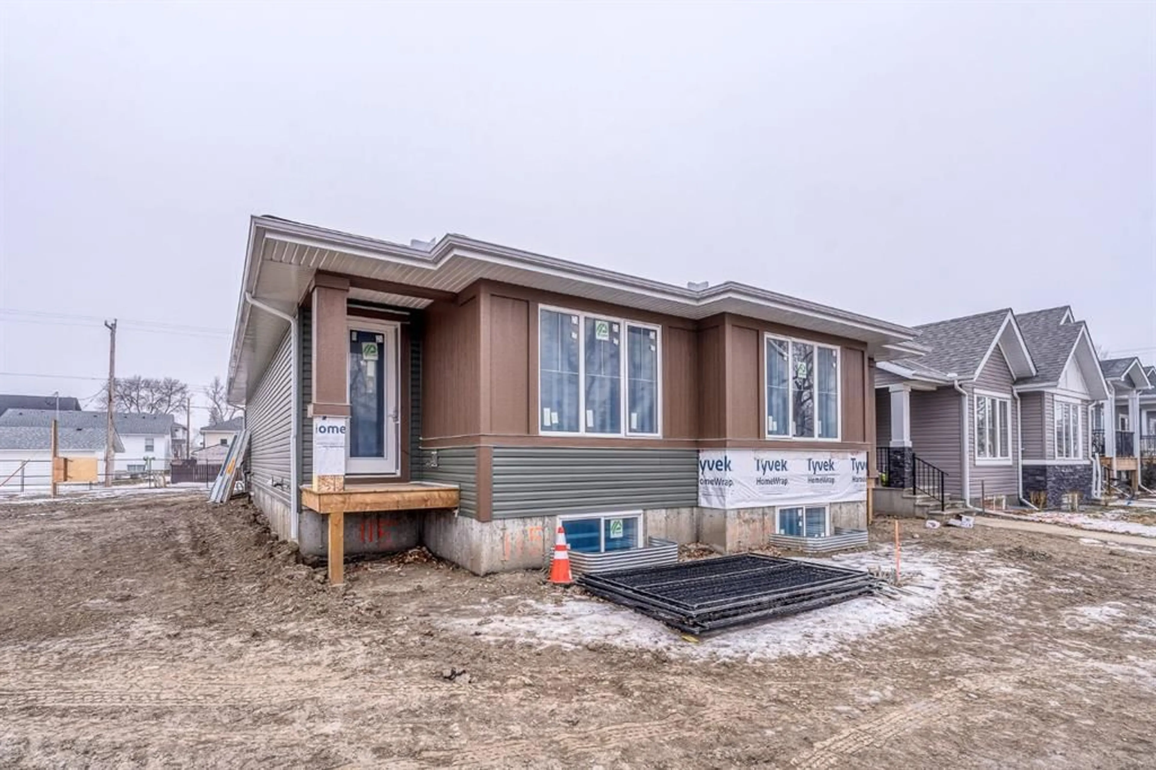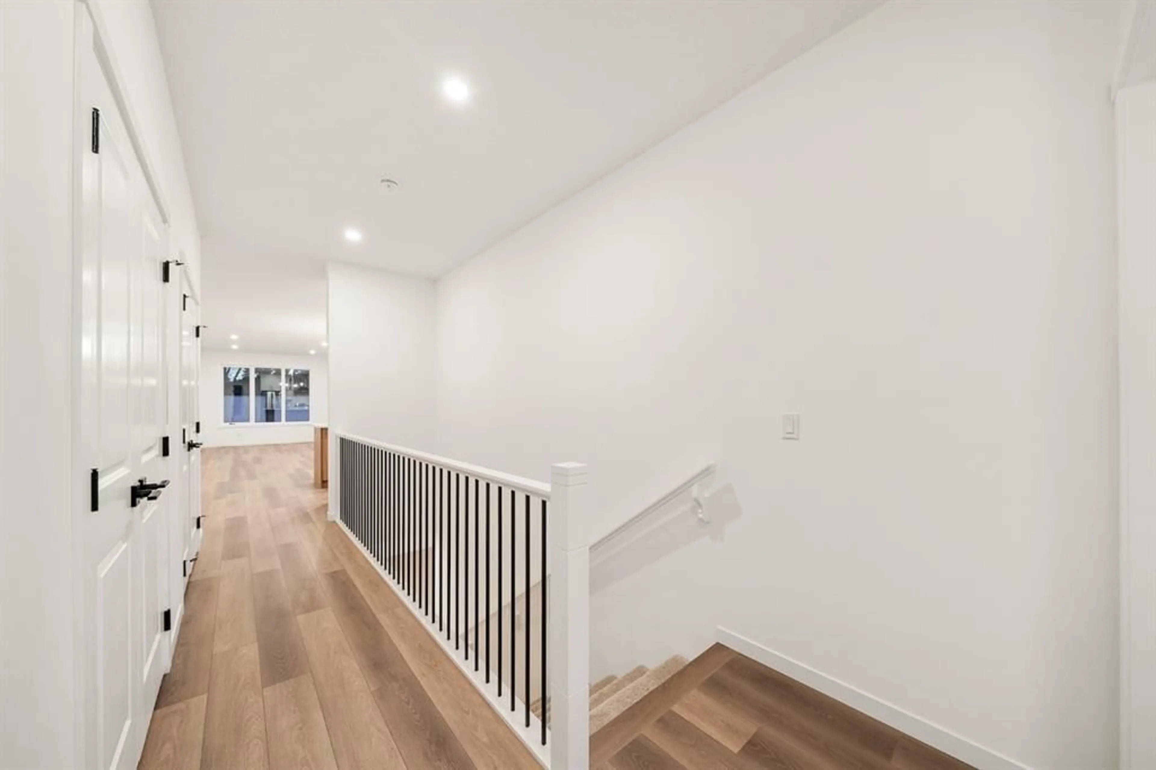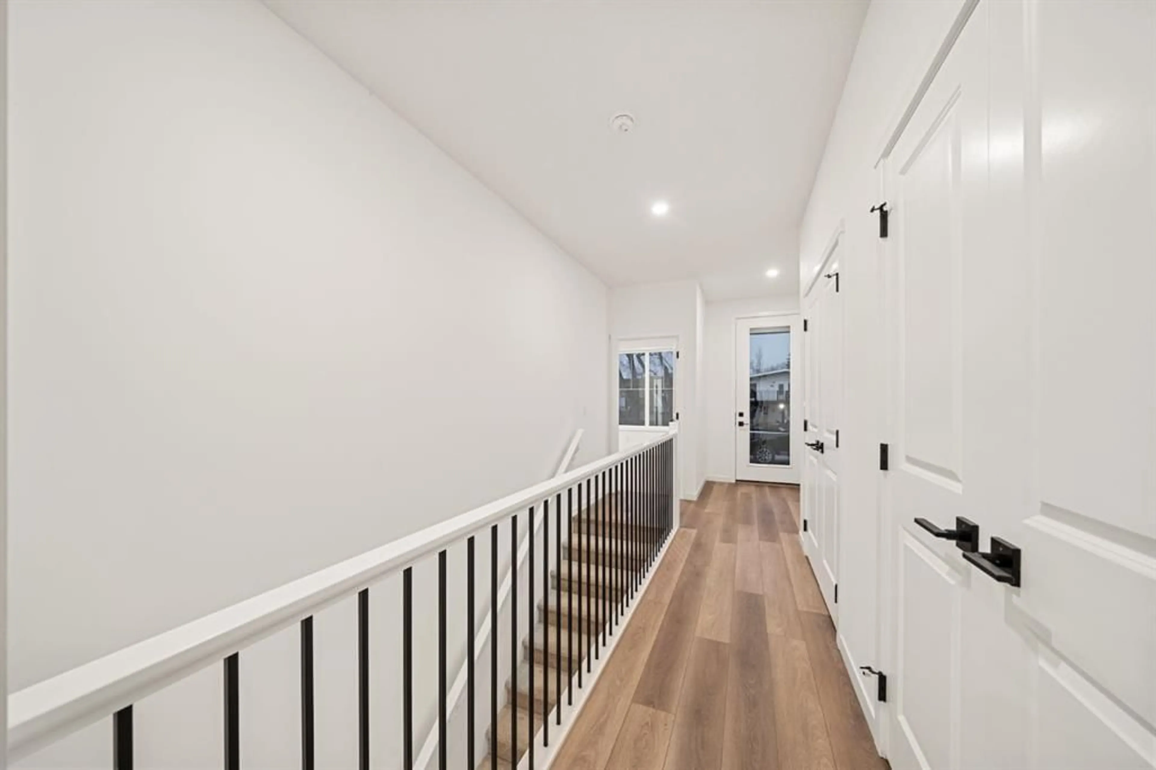115 5 Ave, High River, Alberta T1V 1G2
Contact us about this property
Highlights
Estimated ValueThis is the price Wahi expects this property to sell for.
The calculation is powered by our Instant Home Value Estimate, which uses current market and property price trends to estimate your home’s value with a 90% accuracy rate.Not available
Price/Sqft$451/sqft
Est. Mortgage$2,319/mo
Tax Amount (2024)$462/yr
Days On Market1 day
Description
Welcome to Creekside, a brand-new community in High River, just a 5-minute walk from the town’s charming downtown and set along a peaceful creek. This prime lot offers the perfect balance of vibrant downtown living and the tranquility of one of High River’s most scenic neighborhoods. Enjoy the town’s many local amenities, like grabbing a morning coffee at a cozy café, exploring unique shops, or taking a leisurely stroll along picturesque pathways. Creekside embraces its stunning location with a thoughtfully designed villa floor plan featuring premium upgrades to enhance everyday living. Step inside and be greeted by expansive triple-paned windows, filling the home with natural light. The welcoming entry hallway includes dual closets, offering ample storage space. At the heart of the home, the chef-inspired kitchen stands out with full-height cabinets, soft-close drawers, a versatile coffee nook, and a stylish chimney hood fan—all highlighted by a sleek counter-to-ceiling backsplash. Every appliance has been carefully selected to make meal preparation effortless. The layout also includes a spacious mudroom, perfect for future built-ins or lockers, as well as main-floor laundry room for added convenience. The primary suite is a true haven, featuring a large walk-through closet that leads to a beautifully tiled en-suite. Unwind in the fully upgraded walk-in shower and enjoy the comfort of a spacious double vanity designed for effortless mornings. Downstairs, the fully developed basement offers 9-foot ceilings, two generously sized bedrooms—each with its own walk-in closet—and a full 4-piece bathroom. The large lower living room provides the perfect space for entertaining or relaxing. Beyond its stylish finishes, this home is built for efficiency and reliability, featuring a sump pump with battery backup and all-new mechanical systems for long-term peace of mind. The south-facing backyard ensures year-round sunshine, while the front yard will feature one tree and two shrubs as per architectural guidelines. This is a rare chance to own a new home crafted with superior quality and attention to detail. Be sure to explore downtown High River and experience its charm, local shops, and welcoming community. This home is currently under construction. Interior photos are from the show home and are for reference only; actual finishings will feature a different colour palette.
Property Details
Interior
Features
Main Floor
Living Room
15`9" x 11`9"Dining Room
9`0" x 16`0"Bedroom - Primary
12`0" x 12`2"4pc Ensuite bath
9`3" x 8`9"Exterior
Parking
Garage spaces -
Garage type -
Total parking spaces 2
Property History
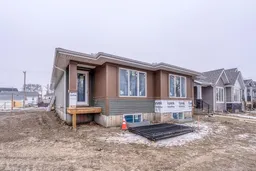 26
26