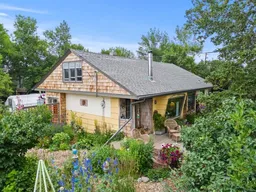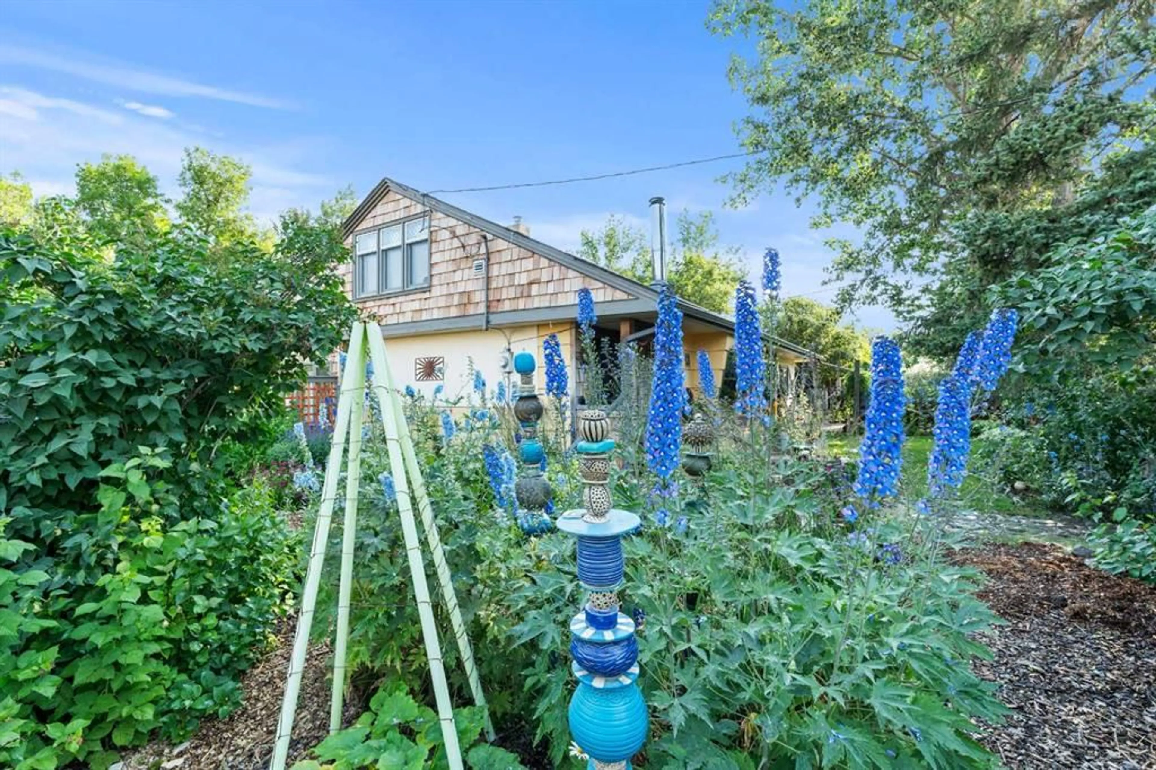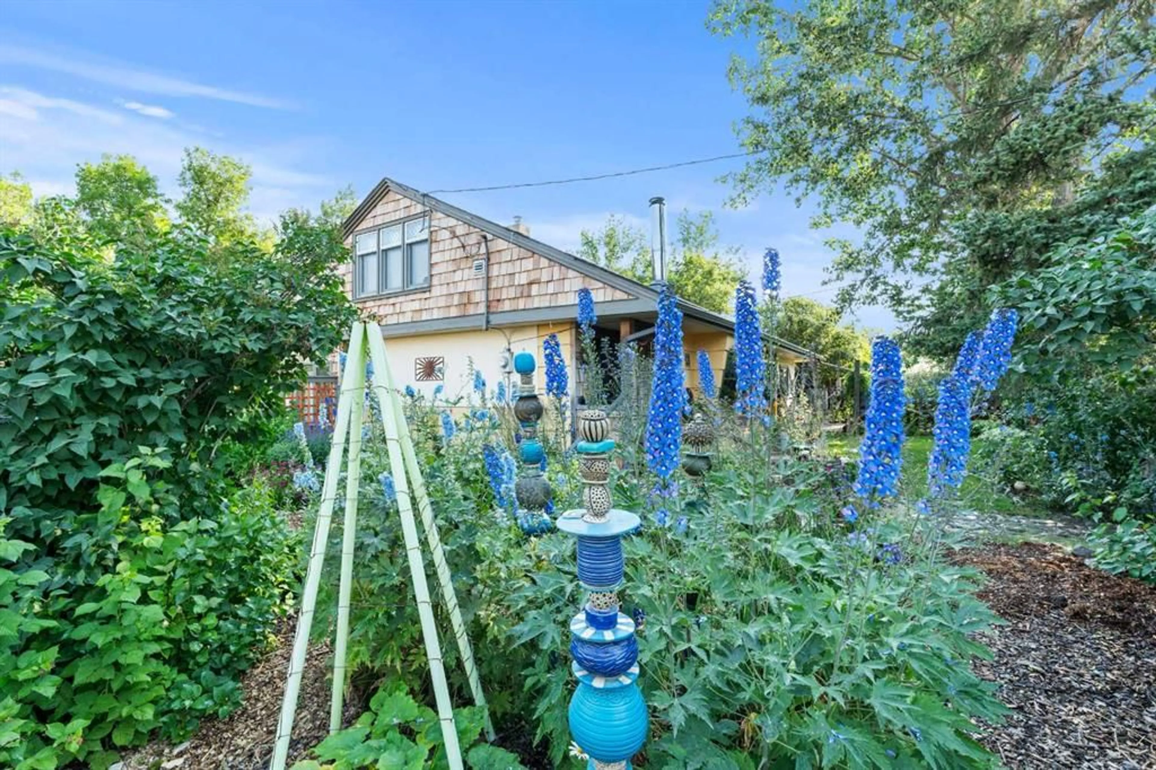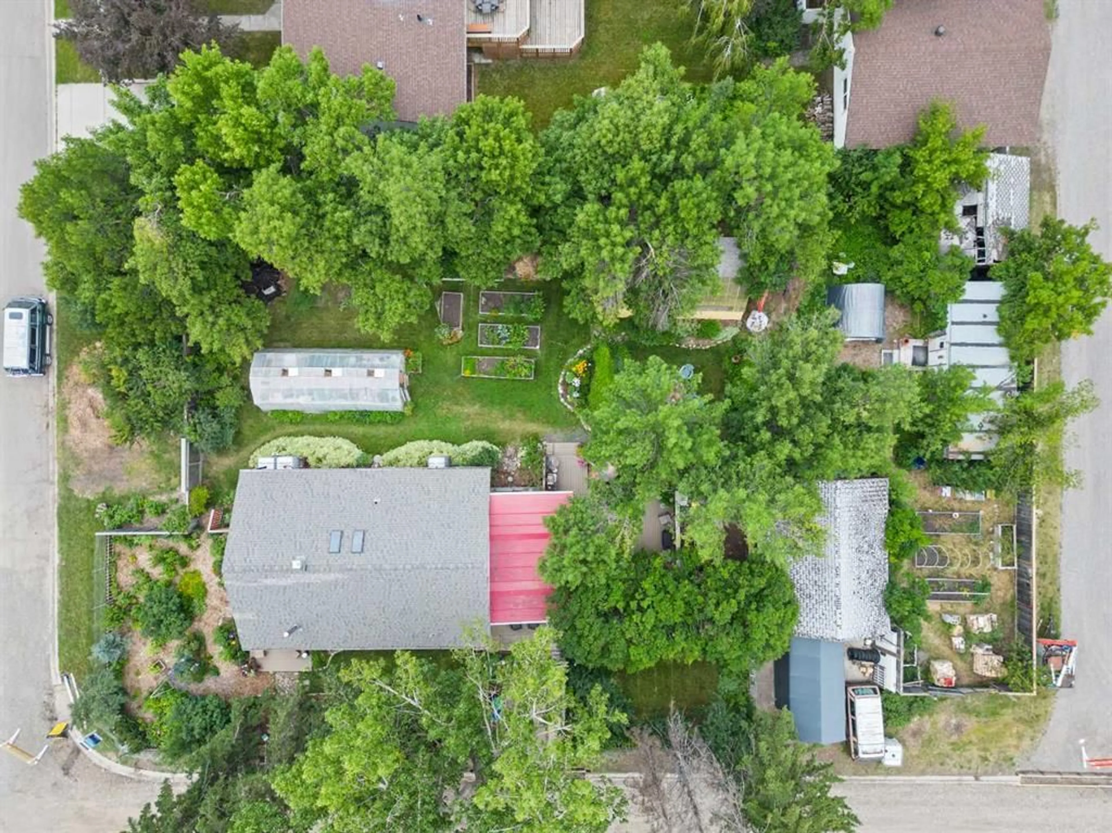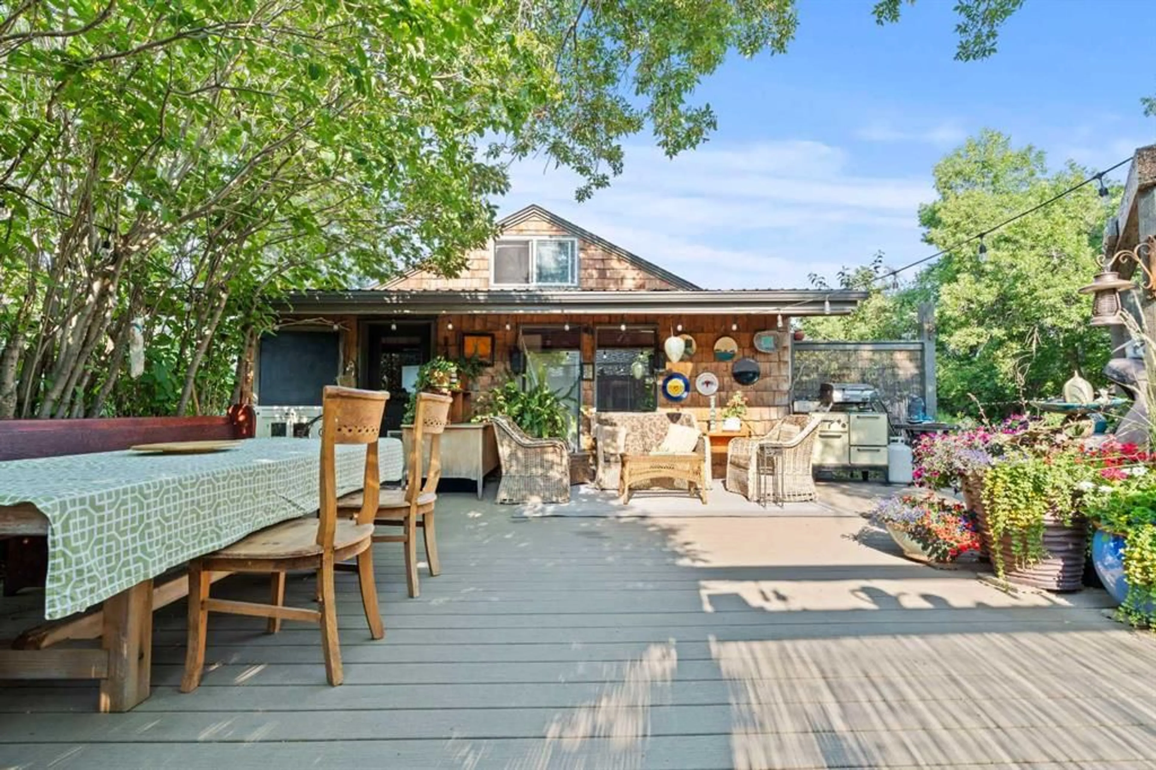320 1st Ave, Diamond Valley, Alberta T0L 0H0
Contact us about this property
Highlights
Estimated ValueThis is the price Wahi expects this property to sell for.
The calculation is powered by our Instant Home Value Estimate, which uses current market and property price trends to estimate your home’s value with a 90% accuracy rate.Not available
Price/Sqft$414/sqft
Est. Mortgage$3,217/mo
Tax Amount (2024)$3,277/yr
Days On Market2 days
Description
If you’ve been searching for a home that’s full of character and has plenty of room to grow, this charming bungalow in Diamond Valley might just be your dream come true. Offering 1,800 square feet of cozy living space, this home features three bedrooms, a welcoming loft, and a thoughtfully maintained bathroom—all ready for you to add your own personal touches and make it truly yours. Sitting on a generous 17,000-square-foot lot, this property is a true nature lover’s paradise. The lush, edible gardens and flourishing fruit trees—currants, raspberries, Saskatoon berries, cherries—create a vibrant and peaceful atmosphere. Imagine stepping outside each day to pick fresh fruit from your own yard while the honeybees buzz quietly between the blooms. It’s a perfect spot for anyone who loves to live a little closer to nature. The garage offers a blank canvas for your ideas. With two lots at your disposal, the potential is huge—whether you dream of subdividing, building a new garage with living quarters above, or simply reimagining the space to suit your needs. The possibilities are endless, and the location is ideal for whatever you have in mind. In addition to the main home, there’s a lovely studio space currently set up for pottery. But this versatile room can easily become whatever you need it to be—an art studio, home office, yoga retreat, or creative haven. If you’re into self-sufficiency, the hoop house will help you grow fresh veggies all year long, and the original greenhouse, while no longer used for growing, still serves as handy extra storage. This isn’t just a house—it’s a chance to embrace a lifestyle that’s all about creativity, sustainability, and making the most of the space around you. Whether you’re looking to build, expand, or simply enjoy the peace and quiet of Diamond Valley, this property offers the perfect balance of charm, potential, and serenity. Ready to explore all the possibilities? Book a showing today!
Property Details
Interior
Features
Main Floor
Mud Room
10`10" x 11`4"4pc Bathroom
Bedroom
13`3" x 11`2"Den
11`4" x 11`7"Exterior
Features
Parking
Garage spaces -
Garage type -
Total parking spaces 4
Property History
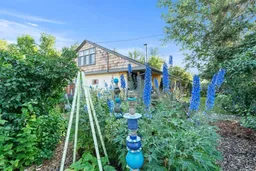 49
49