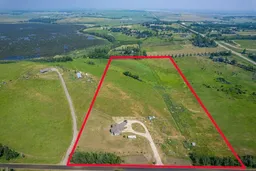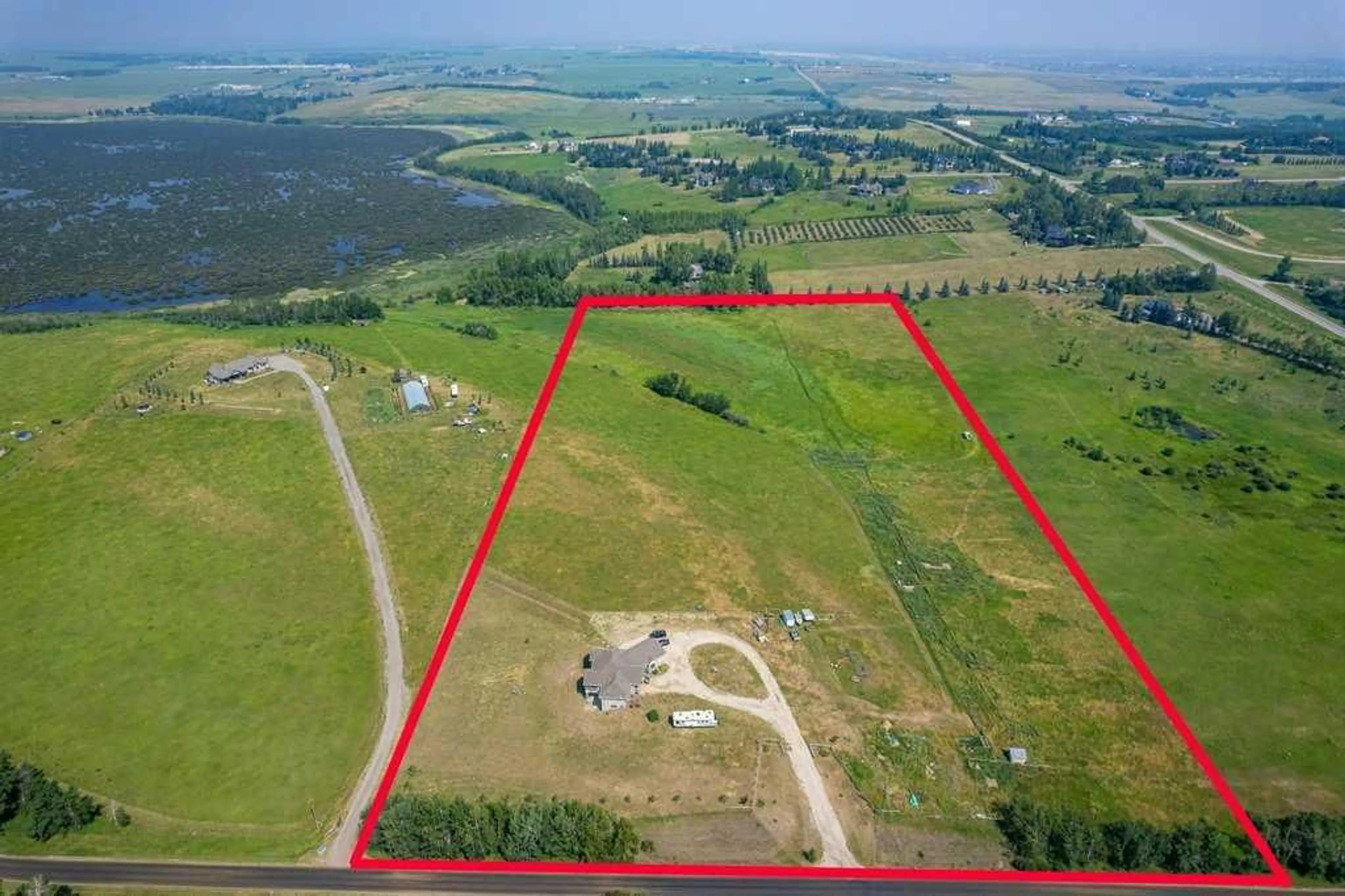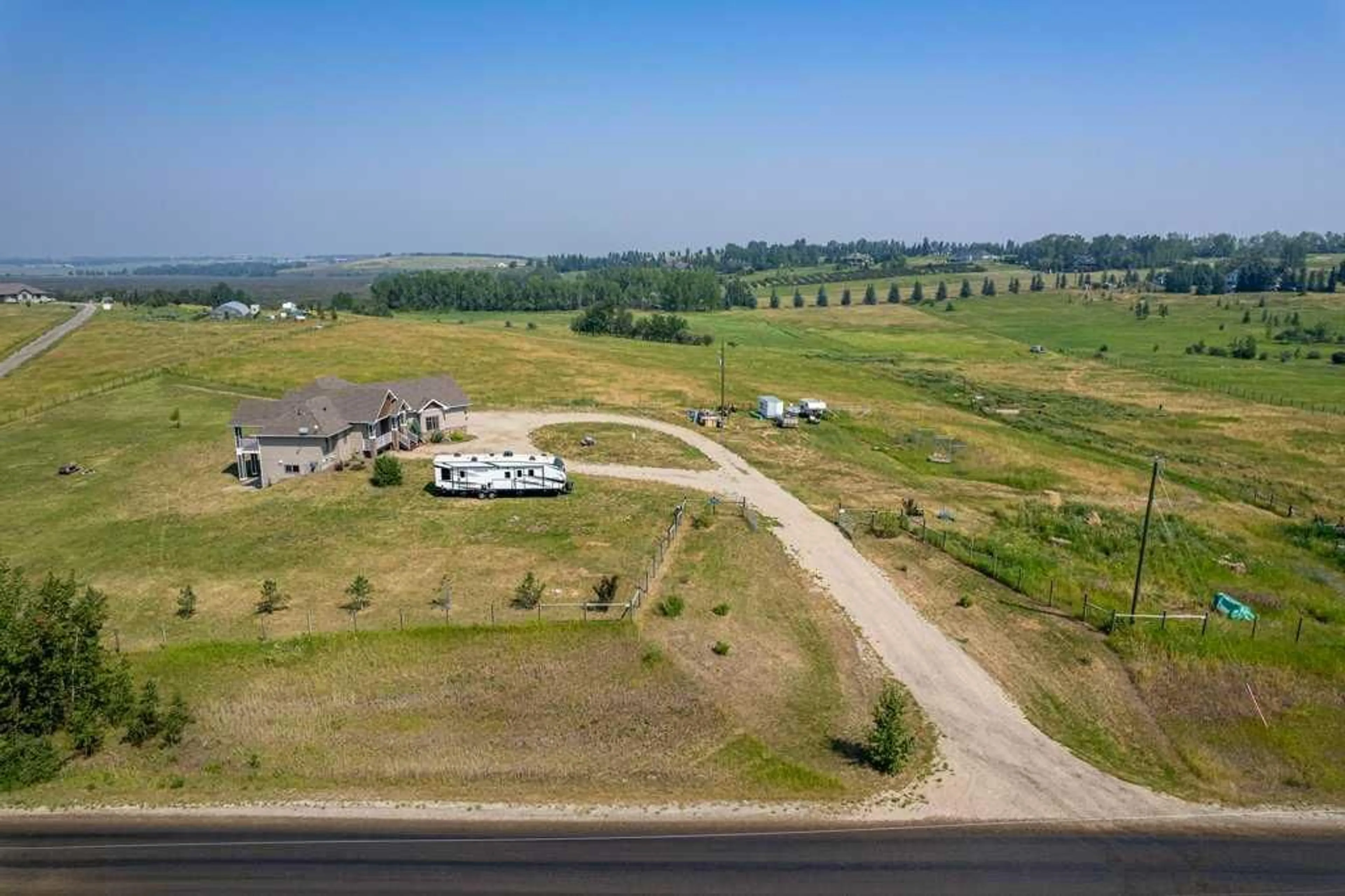96050 210 Ave, Rural Foothills County, Alberta T1S 0V3
Contact us about this property
Highlights
Estimated ValueThis is the price Wahi expects this property to sell for.
The calculation is powered by our Instant Home Value Estimate, which uses current market and property price trends to estimate your home’s value with a 90% accuracy rate.$1,649,000*
Price/Sqft$833/sqft
Days On Market2 days
Est. Mortgage$6,266/mth
Tax Amount (2024)$7,026/yr
Description
19.6 acres very close to Calgary with a 2017 built walkout bungalow in mint condition with lower-level rough in’s for custom development with private entrances. Just 2.2 KM from 96 St. & Spruce Meadows Green, 7.3 KM from the SW Ring Road, 10 minutes to Shawnessy & its numerous amenities and so close to Red Deer Lake & Red Deer Lake school, this is an opportunity to own a private, larger acreage with quick access to Calgary to raise your family and enjoy the country lifestyle! The land is flat & gently sloped, perimeter and cross fenced and the regenerative land has had no chemicals used on it since 2006! Enjoy open space with plenty of room for animals, hobby farm activity and various family activities. The home has 3 bedrooms & 2 ½ baths on the main, cathedral ceiling in the kitchen, living, dining room areas and gas fireplace in the living room. The Primary suite has a spacious en suite and walk in closet. The open kitchen has a good-sized island, corner pantry and plenty of cupboard space. West facing windows are double low e, argon sealed units. The undeveloped lower level is well designed with drainage rough in's to accommodate kitchen, bathroom & bedrooms with 2 separate single door entrances. The property has a strong well recently tested and the property has been regularly serviced including septic, furnace etc.
Property Details
Interior
Features
Main Floor
Kitchen
16`5" x 14`10"Dining Room
8`6" x 14`8"Living Room
14`6" x 16`1"Bedroom - Primary
13`3" x 13`0"Exterior
Features
Parking
Garage spaces 2
Garage type -
Other parking spaces 0
Total parking spaces 2
Property History
 44
44

