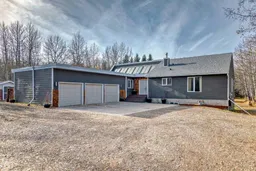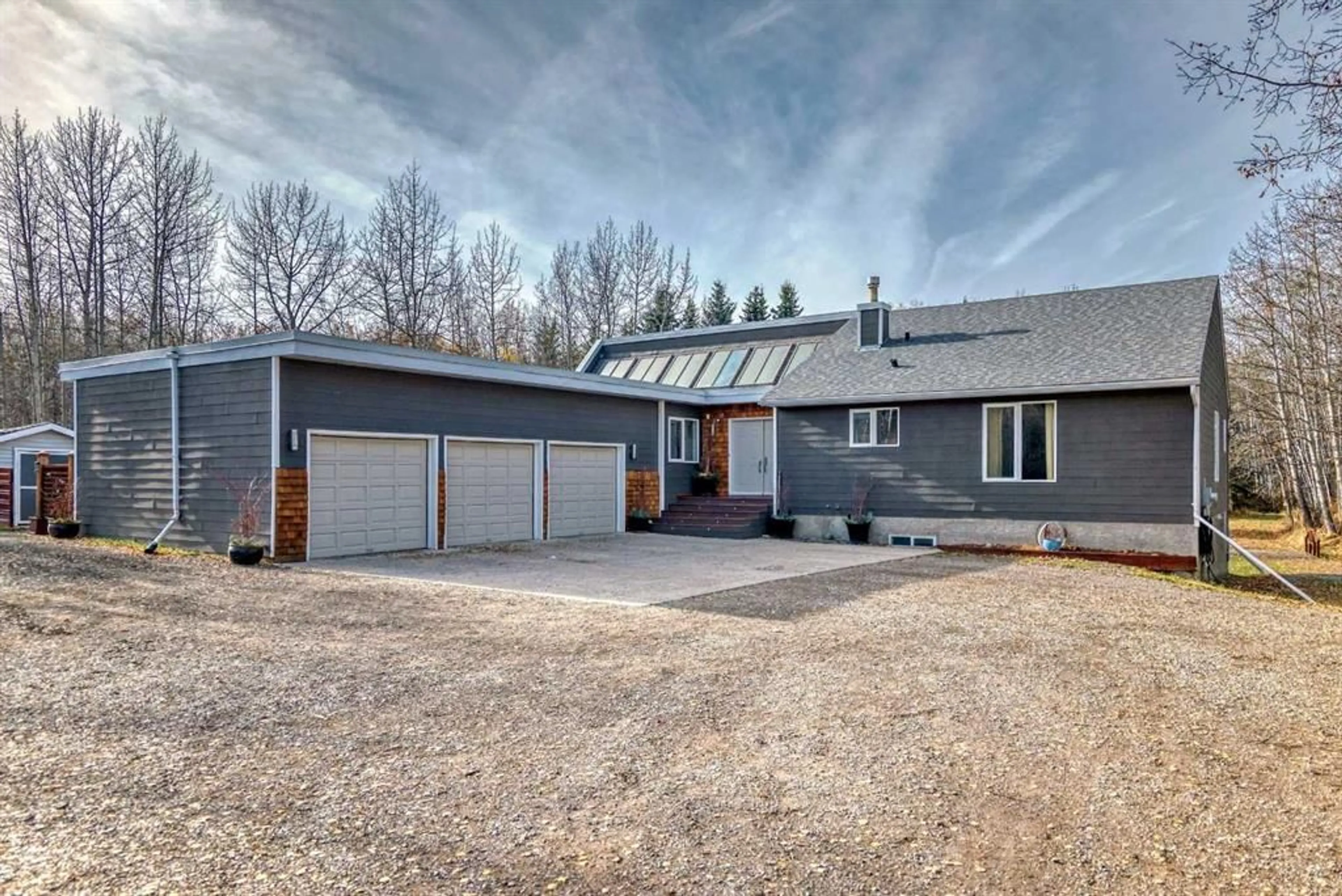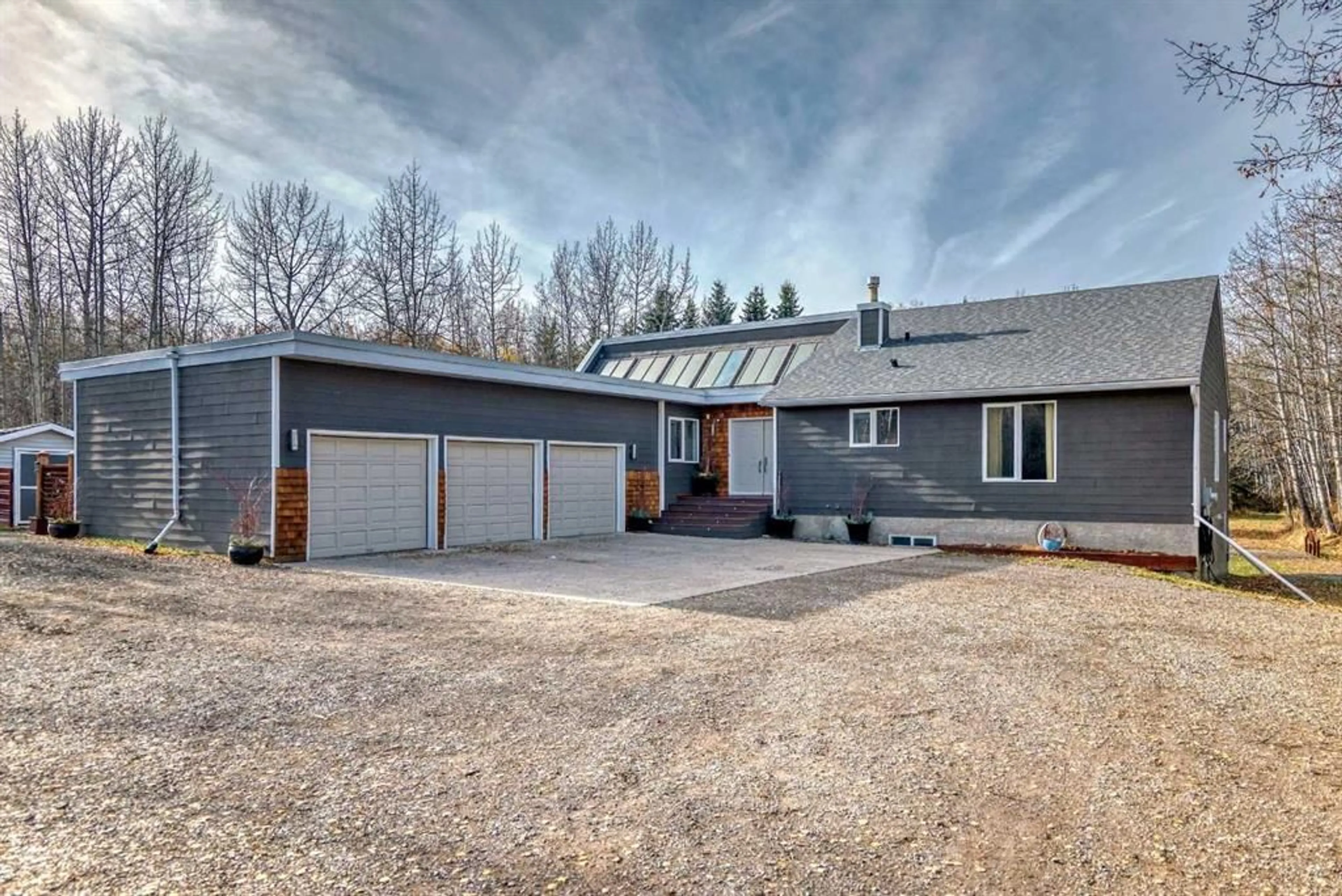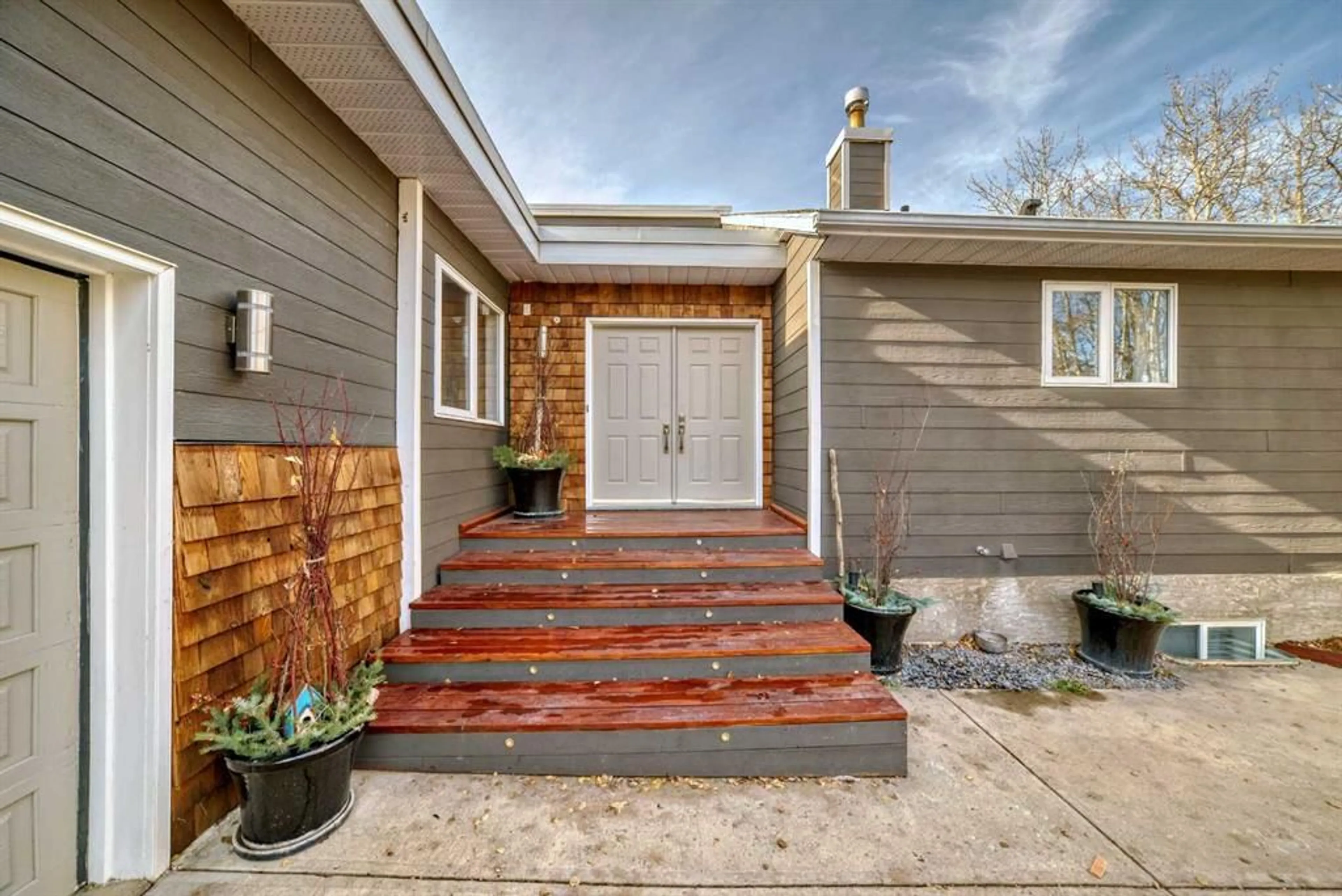242033 White Post Lane, Rural Foothills County, Alberta T1S 3K3
Contact us about this property
Highlights
Estimated ValueThis is the price Wahi expects this property to sell for.
The calculation is powered by our Instant Home Value Estimate, which uses current market and property price trends to estimate your home’s value with a 90% accuracy rate.Not available
Price/Sqft$504/sqft
Est. Mortgage$5,046/mo
Tax Amount (2024)$6,485/yr
Days On Market24 days
Description
Welcoming fully developed walk-out Bungalow situated on 3.11 acres is the perfect blend of tranquility and convenience. Surrounded by trees, this home offers a very private setting and only minutes to Calgary and Okotoks. A total of 5 bedrooms, four baths, over 4000 sq ft of developed living space and triple attached garage. The open-concept floor plan creates a seamless flow from the oversized kitchen to the spacious dining area to the grand living room, ideal for family gatherings and entertaining. The main living area features vaulted ceilings and hardwood flooring throughout, complemented by large windows that flood the space with natural light. Step through the sliding door to discover an expansive west-facing deck, ideal for outdoor relaxation. The lower level has in-floor heat and is fully developed with an illegal suite plus recreation/games area, updated 3 pce bath, laundry, mechanical and storage. Other features of this home are convenient main floor laundry and lower laundry, a sunroom that is great for acreage living and can be used as a multi-purpose room. A perfect blend of trees, shrubs and grass for space to enjoy your yard but not too much maintenance. Additionally, the property includes two large storage sheds and RV parking. This home is a wonderful opportunity to add your personal touch and create your dream home!
Property Details
Interior
Features
Main Floor
Entrance
9`8" x 8`0"Living Room
15`9" x 19`6"Dining Room
16`2" x 18`4"Kitchen With Eating Area
14`7" x 21`3"Exterior
Features
Parking
Garage spaces 3
Garage type -
Other parking spaces 3
Total parking spaces 6
Property History
 50
50


