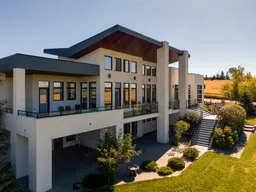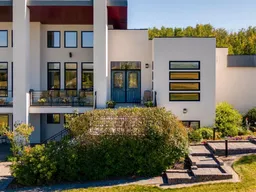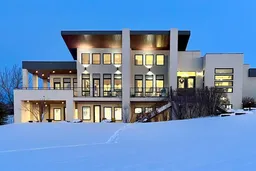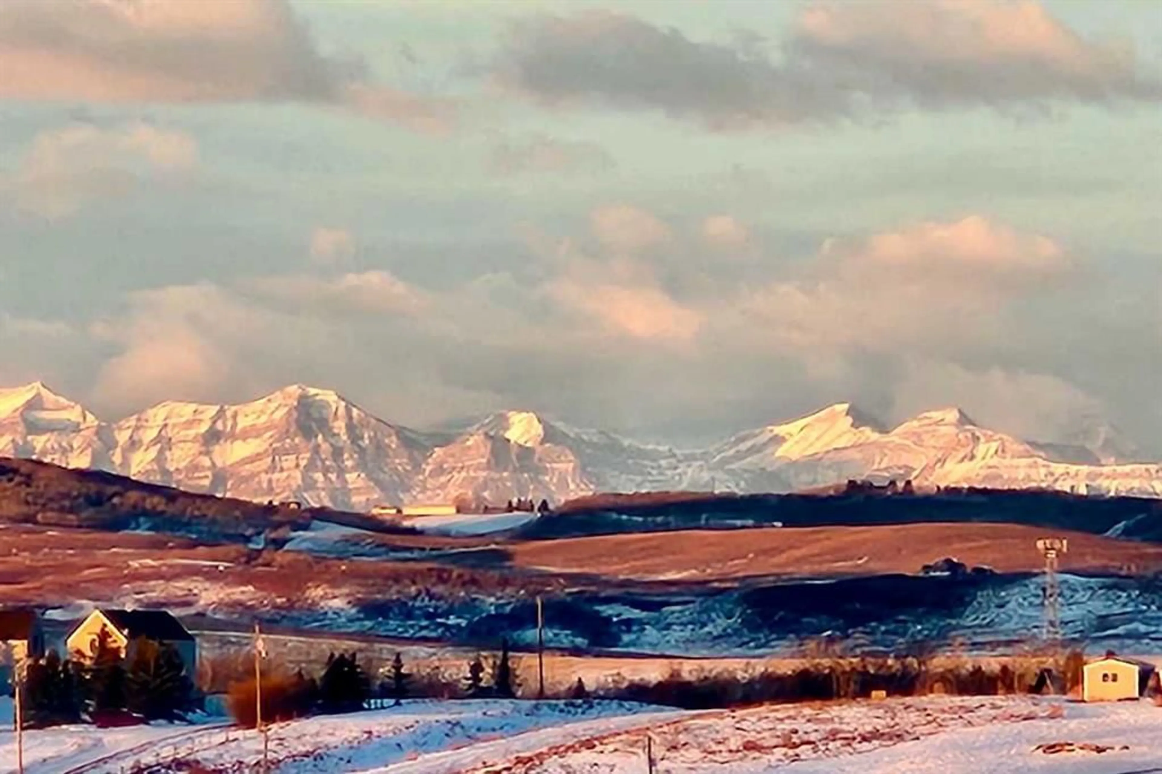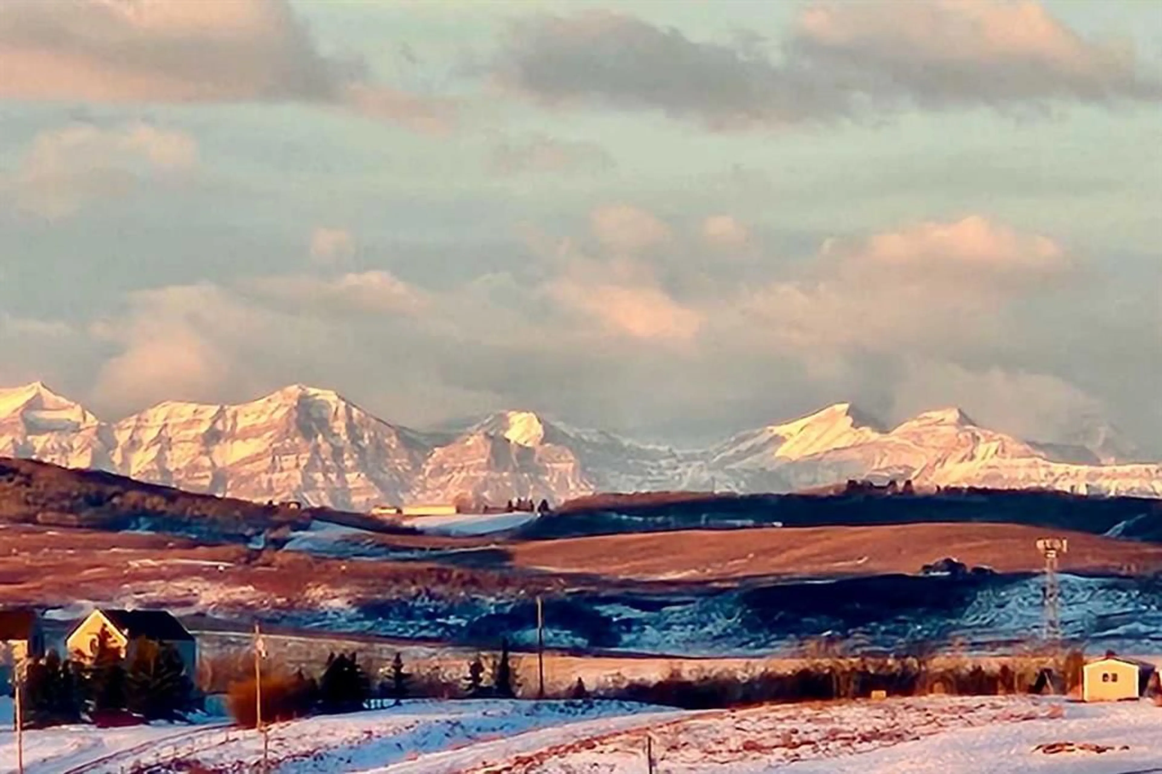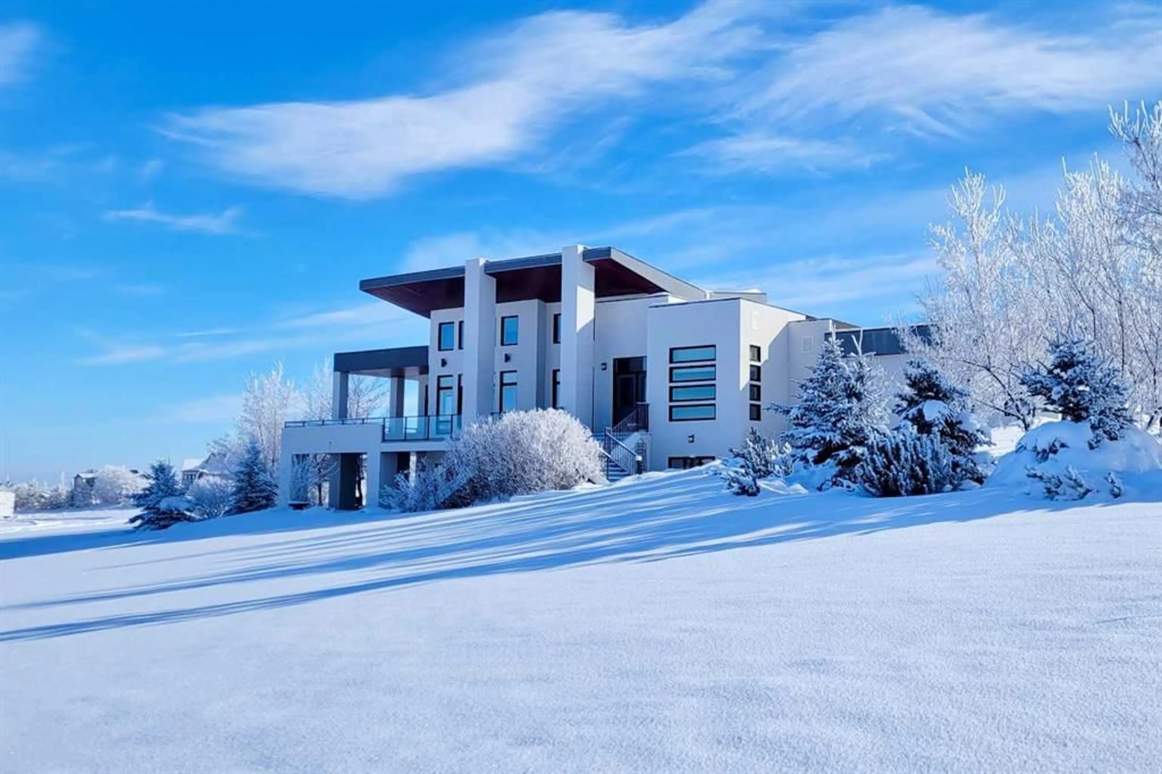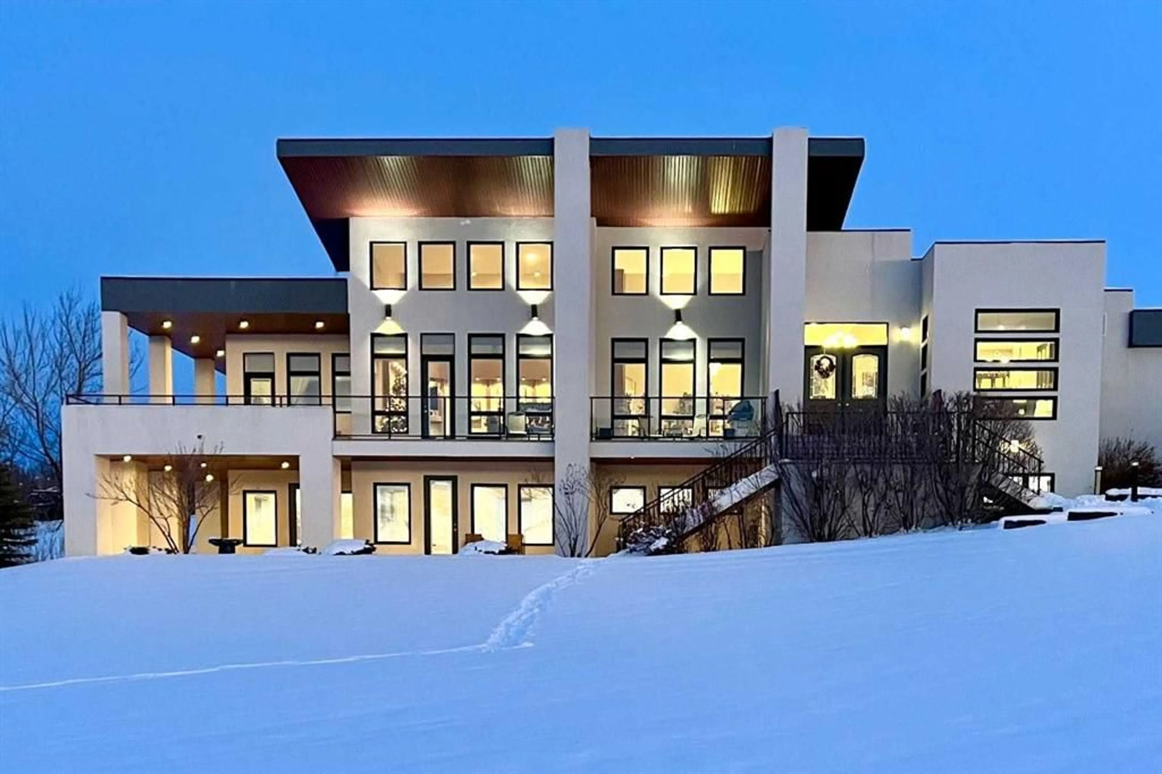16159 265 Ave, Rural Foothills County, Alberta T1S 4L8
Contact us about this property
Highlights
Estimated ValueThis is the price Wahi expects this property to sell for.
The calculation is powered by our Instant Home Value Estimate, which uses current market and property price trends to estimate your home’s value with a 90% accuracy rate.Not available
Price/Sqft$553/sqft
Est. Mortgage$7,838/mo
Tax Amount (2024)$7,711/yr
Days On Market3 days
Description
**OPEN HOUSE! Sunday, January 19: 1-3pm!** EXECUTIVE WALKOUT BUNGALOW with 6,400 sqft of developed living space boasting picturesque PANORAMIC MOUNTAIN and SUNSET views. Home is nestled near Dewinton on 4.39 acres only 5 minutes from Macleod Trail South, near Stoney Trail. Crafted with meticulous attention to detail, this PRISTINE home is perfect for entertaining, featuring 5 bedrooms & 4 bathrooms. The double door front entry gives a sense of grandness and allows a view of the OPEN FLOOR PLAN, SOARING 12-20ft CEILINGS, and CUSTOM DETAILS throughout - all flooded with natural light! Many updates & upgrades have been done including a newer CHEF-INSPIRED kitchen featuring SOFT-CLOSE wood cabinetry with LED lighting, 2 color tones of GRANITE and a custom 8 person granite table in the eating nook. The island features LIGHTED CABINETRY, wine cooler, extra seating, and a prep sink with purified water. Off the kitchen, you will find an enormous WALK-THROUGH PANTRY with convenient direct access to the garage. The grand combined living & dining room are tastefully separated by a 20ft high 2-way GAS FIREPLACE, access doors to the WRAPAROUND COMPOSITE deck with gas line for a BBQ or heater. The DELUXE MASTER SUITE features a double door entry with private access to the balcony, a massive walk-in closet, 6pc ensuite bathroom with corner jetted tub and double vanity. The 2nd bedroom on the main floor is spacious, currently being used as a home office/guest room. To complete the main level is a 2pc bathroom, large mudroom off the garage entrance, and laundry room complete with a sink and granite countertop. As you enter the lower walkout level, you will find a large family/games room and access to the AGGREGATE PATIO outside! There is also a full kitchen with breakfast bar, plus the 3rd and 4th bedroom which share a Jack&Jill bathroom with double vanity. The flex private room off the family room is perfect for a home office, sun room, or quiet space - has blinds on doors/windows for possible 6th bedroom! The FANTASTIC MEDIA ROOM offers theatre seating, wall mounted TV, and custom mood lighting. There is a 4pc bathroom off this space as well as a 5th bedroom! Both levels have IN-FLOOR HEATING with many separate zones for consistent and efficient heating control and 3 A/C units with venting installed during construction. This acreage is exceptionally well landscaped with trees, garden areas, fire pit, and a lush lawn. This immaculate estate has been well maintained by the current owner who completed the landscaping and installed the new HIGH END KITCHEN and appliances. Attached is an OVERSIZED TRIPLE GARAGE, some would say quadruple garage as there is still room for your sports car And toys. The road to this home is FULLY PAVED, including the long driveway, extra room for your RV/trailer etc. without blocking any views! This is truly a rare home with countless stunning features, ideally located with easy access to all south areas of Calgary, including the new South Health Campus.
Upcoming Open House
Property Details
Interior
Features
Lower Floor
Kitchenette
12`0" x 5`11"Bedroom
16`2" x 12`9"Bedroom
17`10" x 16`5"Bedroom
13`8" x 11`6"Exterior
Features
Parking
Garage spaces 3
Garage type -
Other parking spaces 7
Total parking spaces 10
Property History
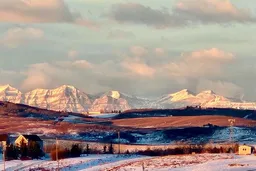 50
50