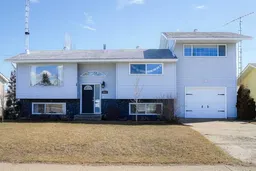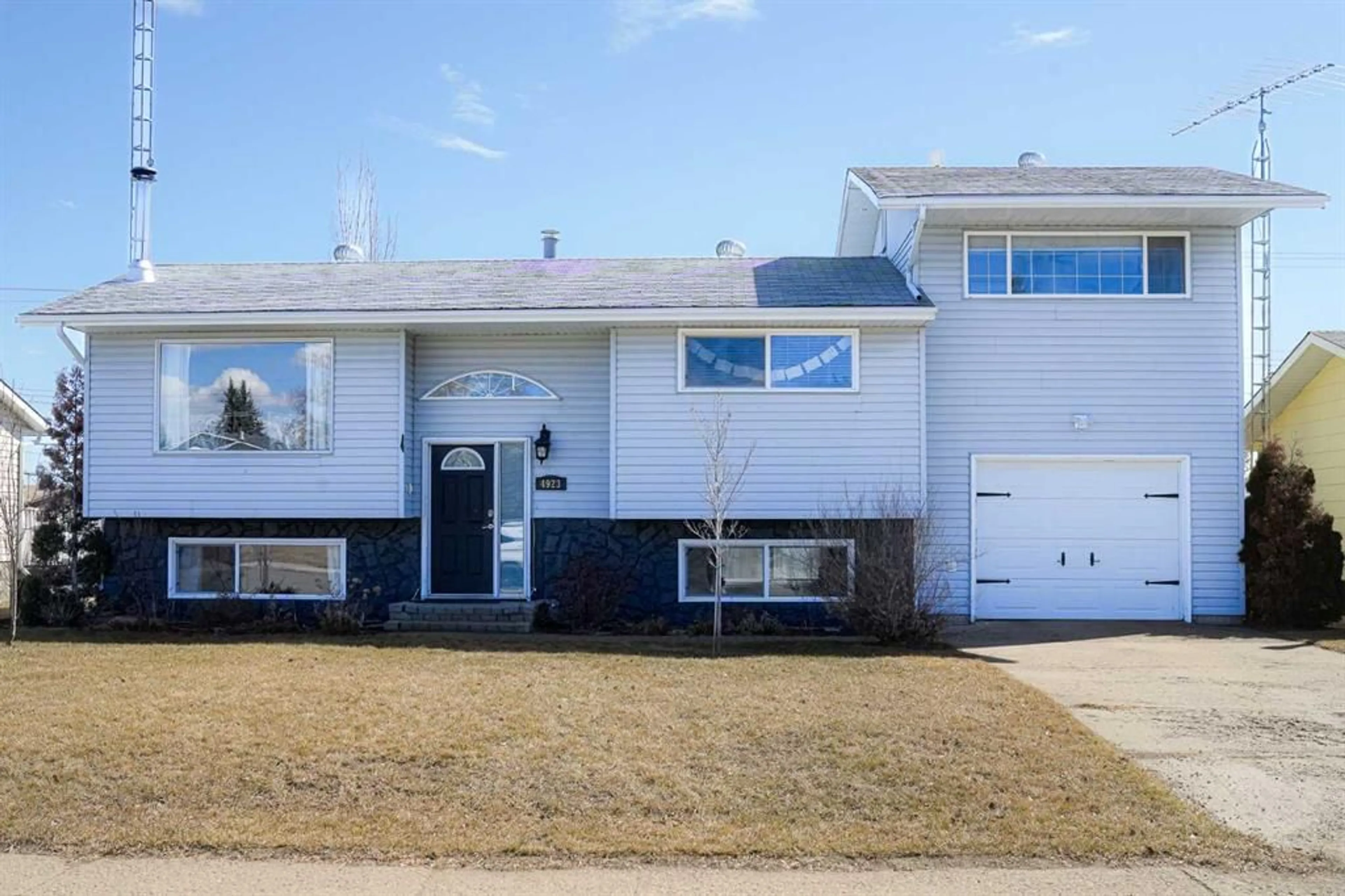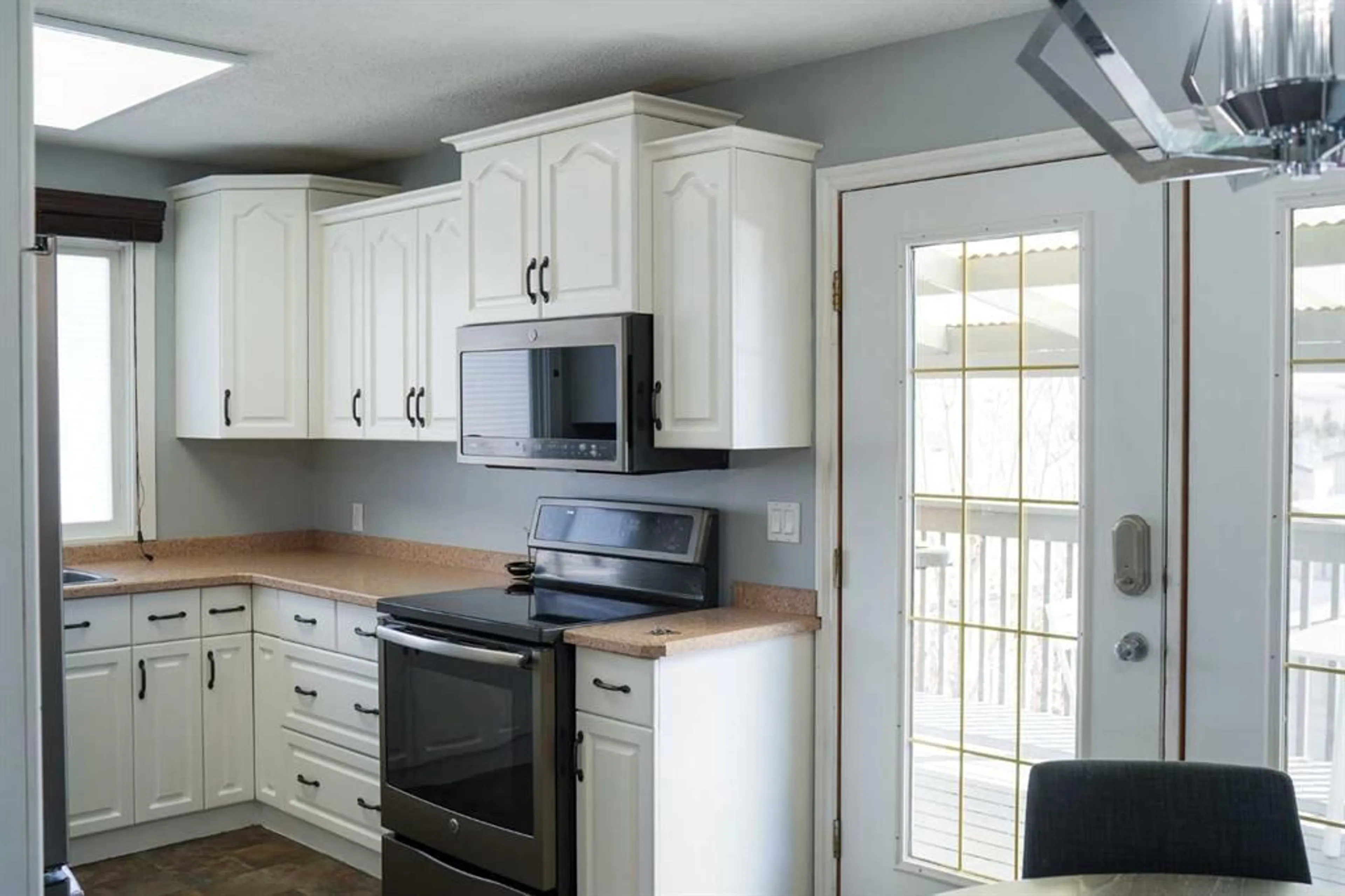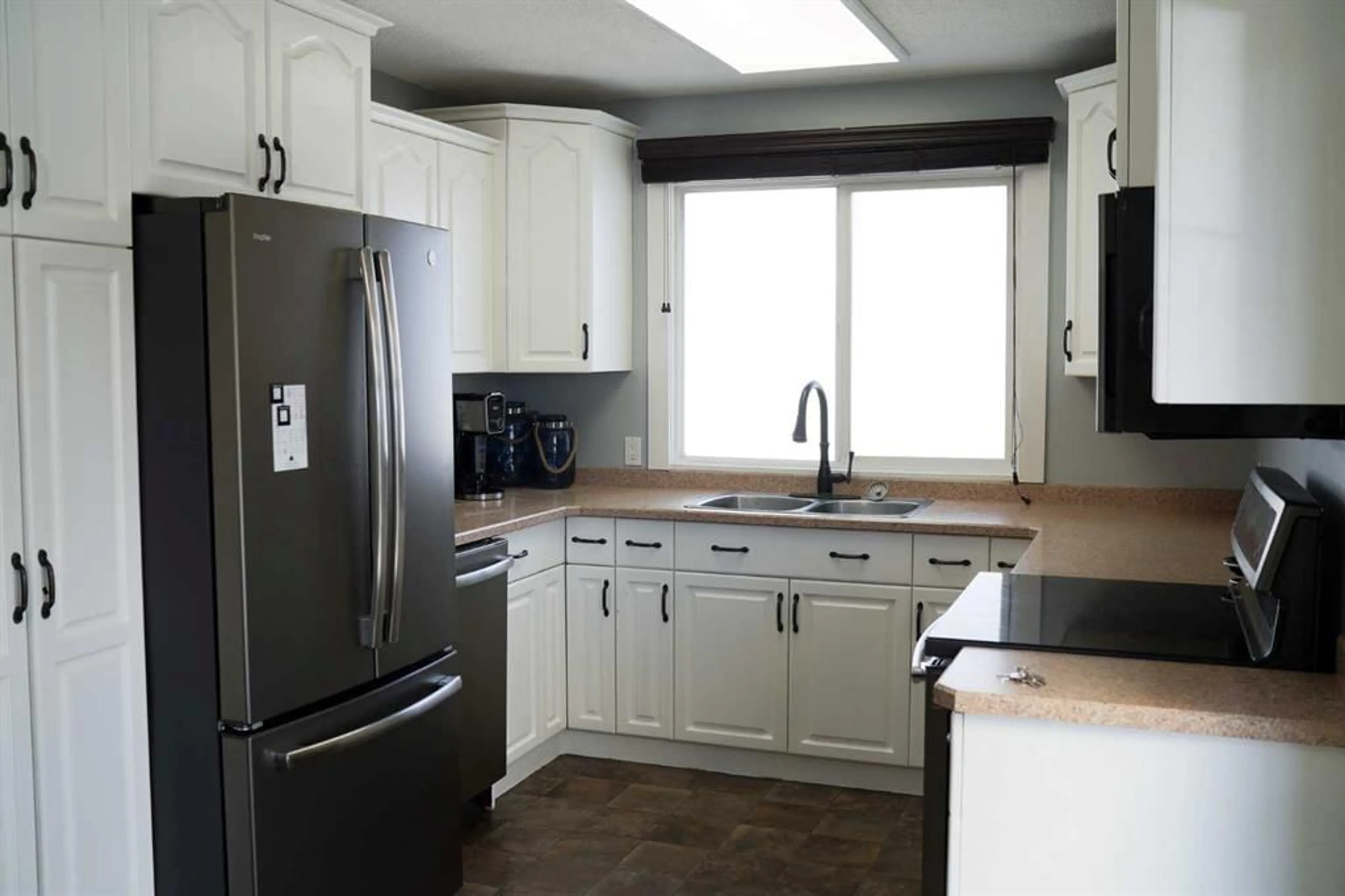4923 47 St, Hardisty, Alberta T0B 1V0
Contact us about this property
Highlights
Estimated ValueThis is the price Wahi expects this property to sell for.
The calculation is powered by our Instant Home Value Estimate, which uses current market and property price trends to estimate your home’s value with a 90% accuracy rate.$584,000*
Price/Sqft$249/sqft
Est. Mortgage$1,198/mth
Tax Amount (2023)$2,470/yr
Days On Market144 days
Description
Nestled in the heart of Hardisty, this exquisite bi-level home offers an unparalleled living experience. With its four bedrooms and three bathrooms, this home provides ample space for both relaxation and entertainment. There is a large master bedroom, which boasts a fully renovated, modern ensuite. This spa-like retreat features a luxurious soaker tub where one can unwind in style; this ensuite is completed with a walk-in closet with organizers. The living room features a charming wood-burning fireplace, which sets the stage for cozy evenings and intimate gatherings, creating an ambiance of warmth and welcome. Complementing the interior's allure is the home's private backyard. A covered deck offers a secluded haven for outdoor enjoyment, with gas hookups for a BBQ. For those who want relaxation, the yard has a cement pad and wiring for a hot tub and a gazebo, crafting an idyllic setting for leisure and entertainment. Further enhancing this home's appeal are the practical upgrades and amenities that ensure comfort and convenience. This property also has a single attached garage and a double detached garage that is insulated, providing ample space for vehicles and storage. In 2020, the home received significant updates, including a new furnace, hot-water heater, and air conditioning unit, promising worry-free living for years. This Hardisty haven is more than just a house; it's a sanctuary designed for those who appreciate luxury, comfort, and a touch of elegance in their daily lives.
Property Details
Interior
Features
Second Floor
Kitchen With Eating Area
9`4" x 16`9"Living Room
13`5" x 13`4"Bedroom
9`5" x 10`3"Bedroom
9`11" x 12`3"Exterior
Features
Parking
Garage spaces 5
Garage type -
Other parking spaces 1
Total parking spaces 6
Property History
 27
27


