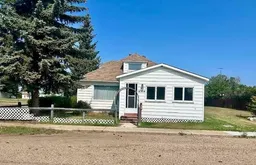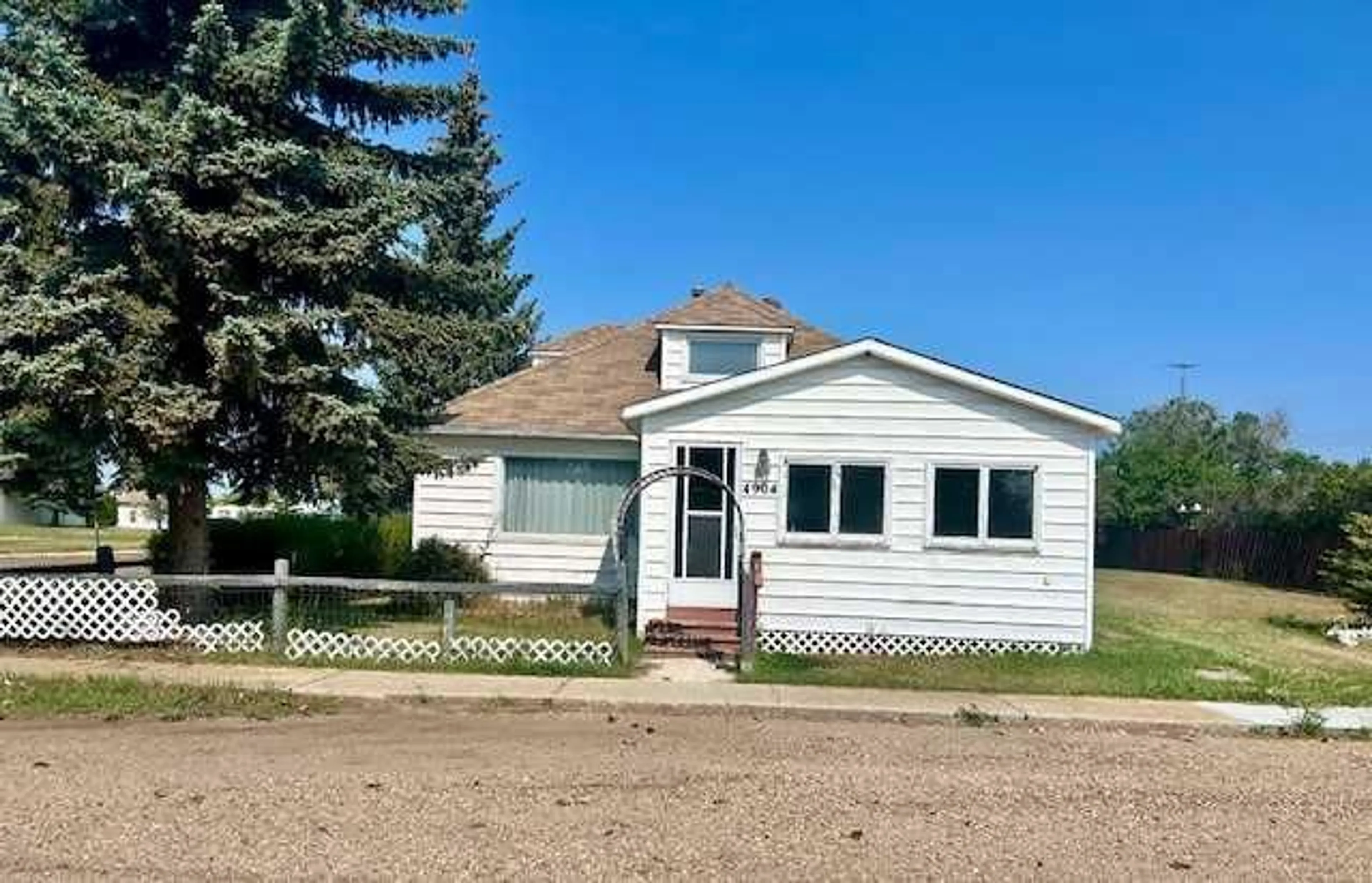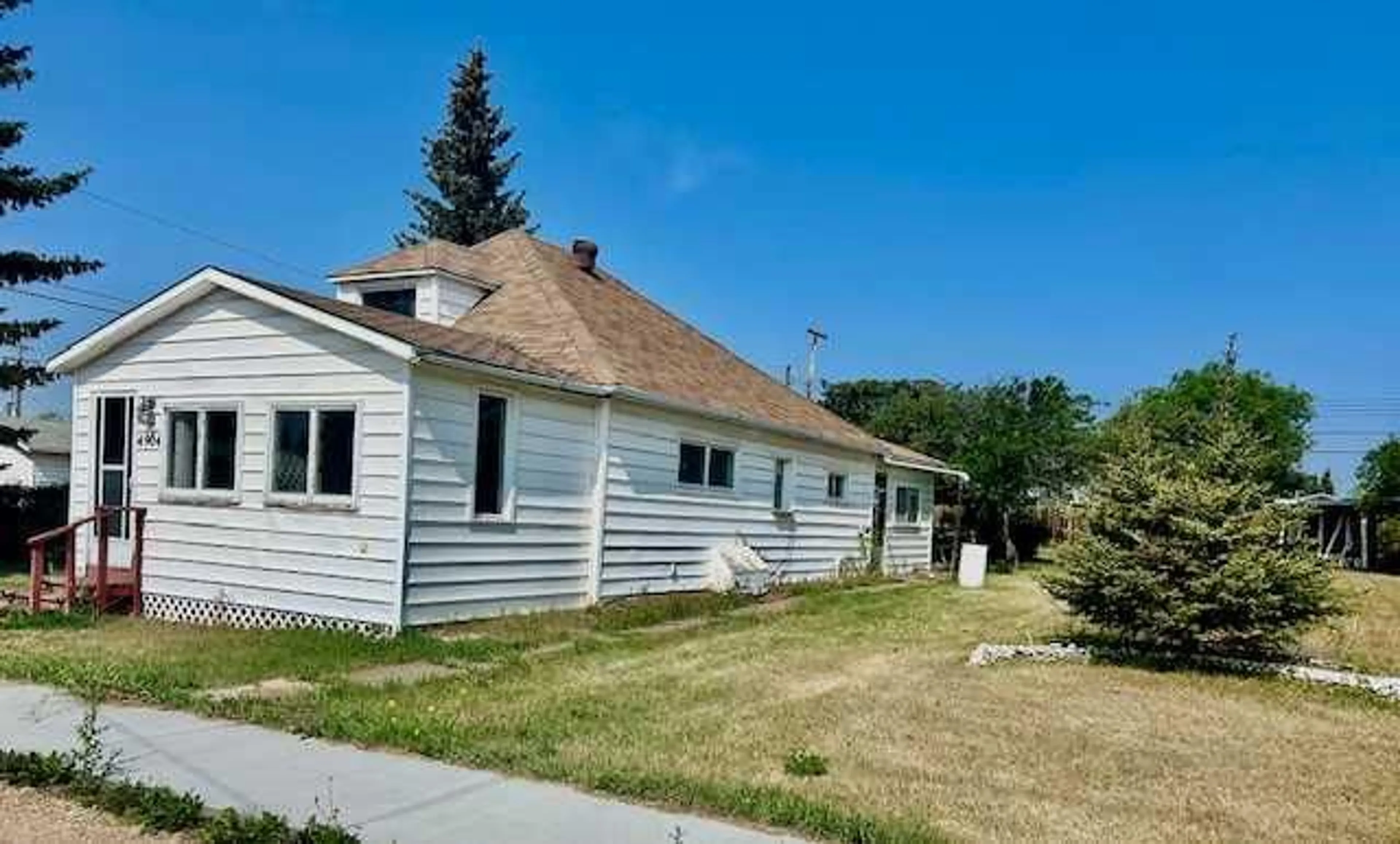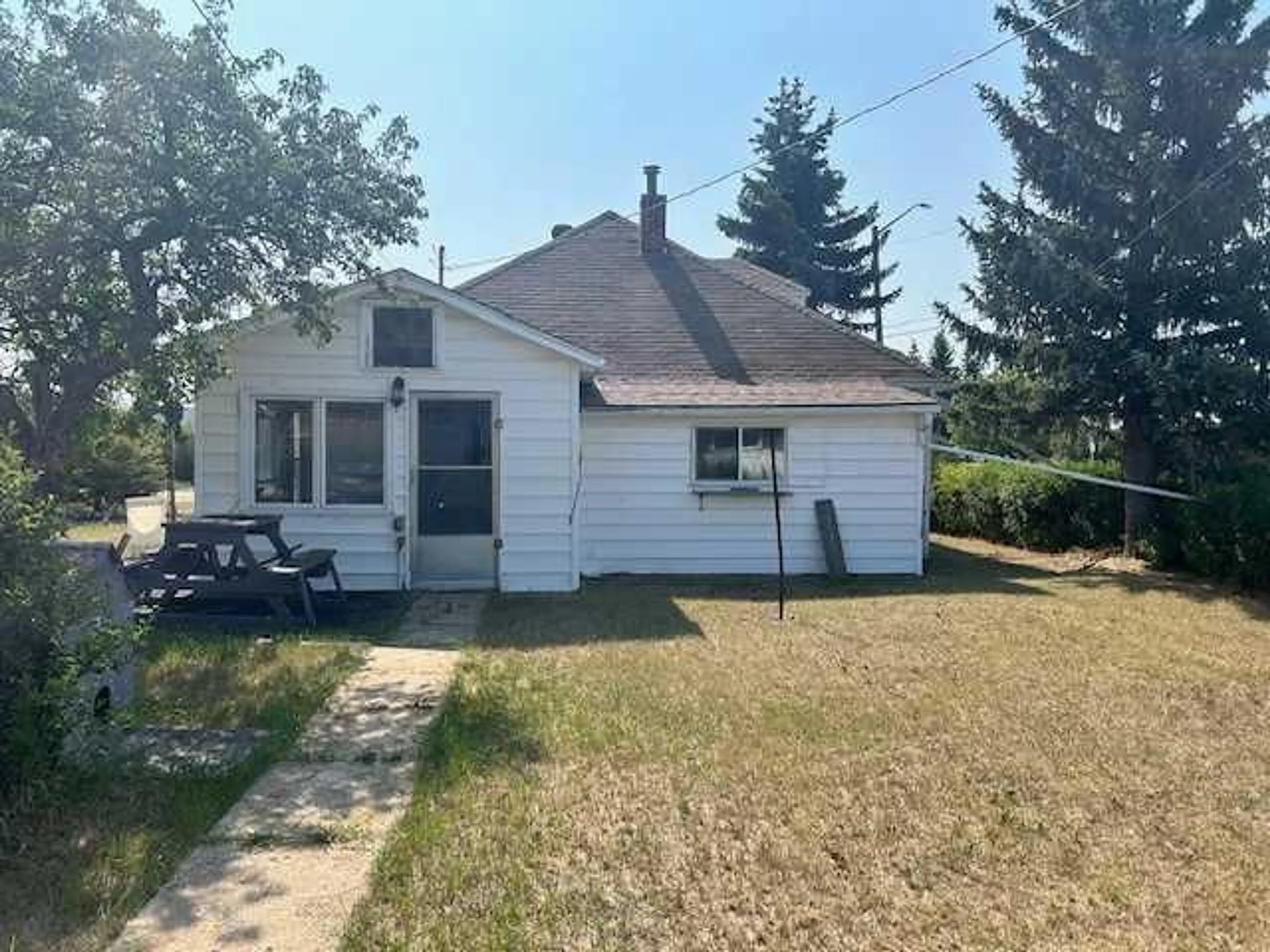4904 48 St, Hardisty, Alberta T0B1V0
Contact us about this property
Highlights
Estimated ValueThis is the price Wahi expects this property to sell for.
The calculation is powered by our Instant Home Value Estimate, which uses current market and property price trends to estimate your home’s value with a 90% accuracy rate.$64,000*
Price/Sqft$48/sqft
Days On Market2 days
Est. Mortgage$268/mth
Tax Amount (2024)$1,271/yr
Description
This home has lots of space and just needs some one to give it some TLC. The main level consists of a very large living room/dinning room area, two bedrooms ( one which is a massive 18.8x 12.7), kitchen, laundry area as well as a full bathroom. The upper level is a large 13.2x14 wide open area. Perfect for a third bedroom, office or den. Downstairs is home to the utility room, storage room and also a toilet is plumbed in as well. Beautiful sun rooms off both the front and back of the home. Never miss a sunset or sunrise! Outside you can enjoy the lot and a half corner lot a garden shed as well as a single car garage with work area. The home has been vacant for a number of months now. B/I Dishwasher and microwave do not work . Living room window is cracked. Lots of potential for this home if your a handy kind of person.
Property Details
Interior
Features
Main Floor
Living Room
12`0" x 13`4"Bedroom - Primary
18`8" x 12`7"Dining Room
9`2" x 18`7"Bedroom
11`3" x 7`9"Exterior
Features
Parking
Garage spaces 1
Garage type -
Other parking spaces 3
Total parking spaces 4
Property History
 30
30


