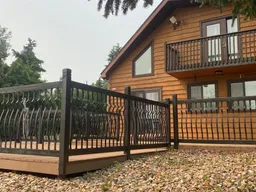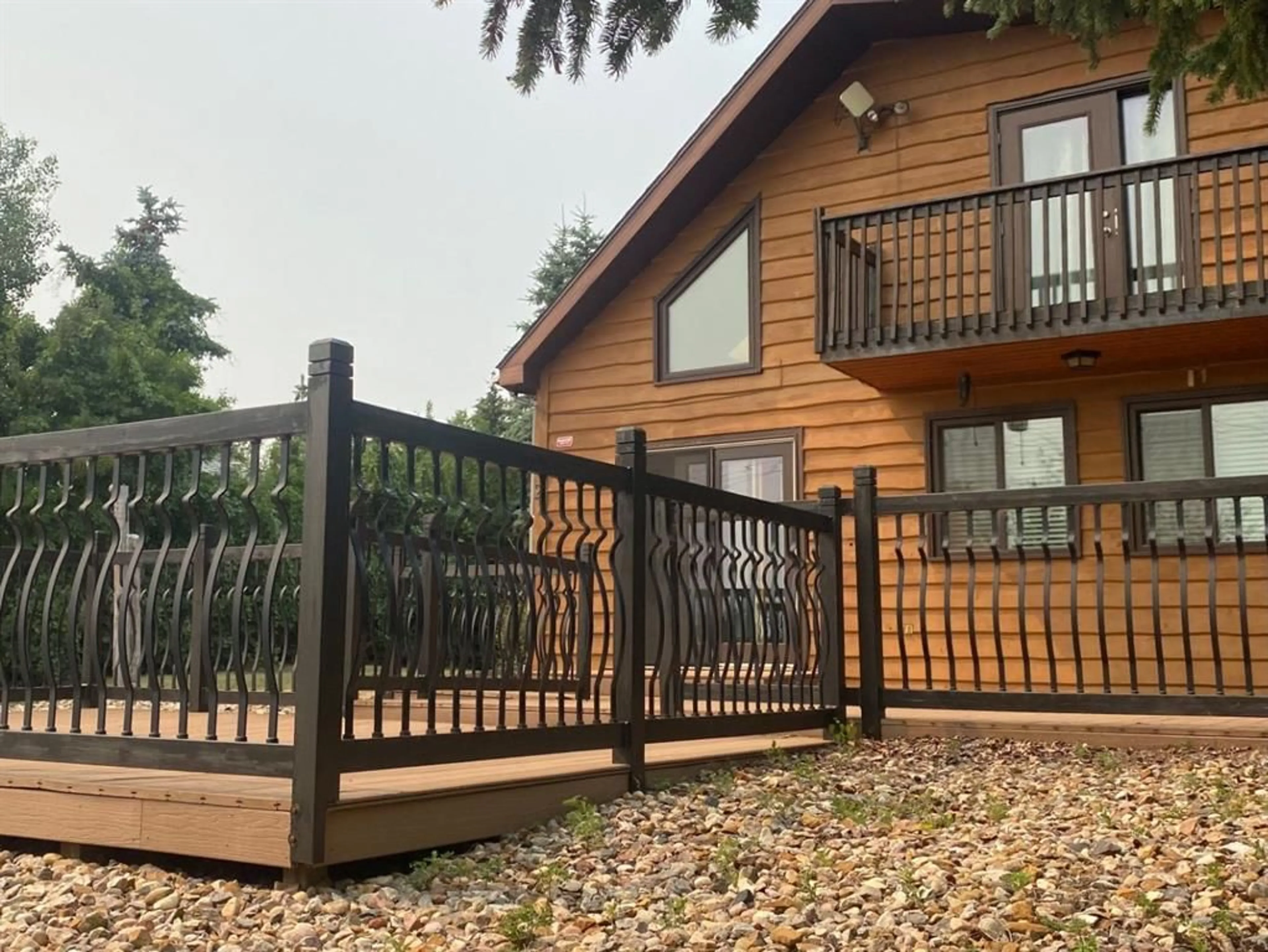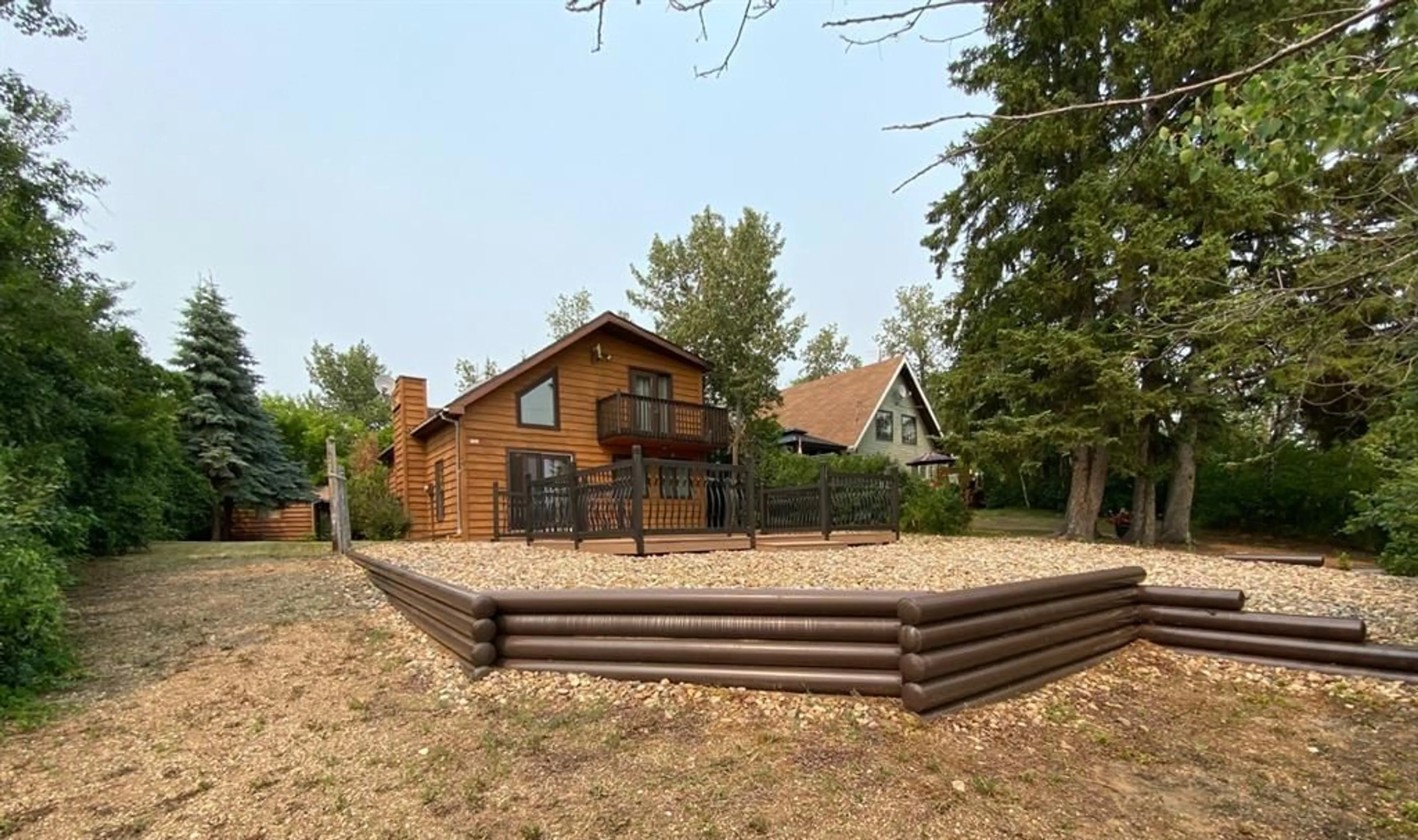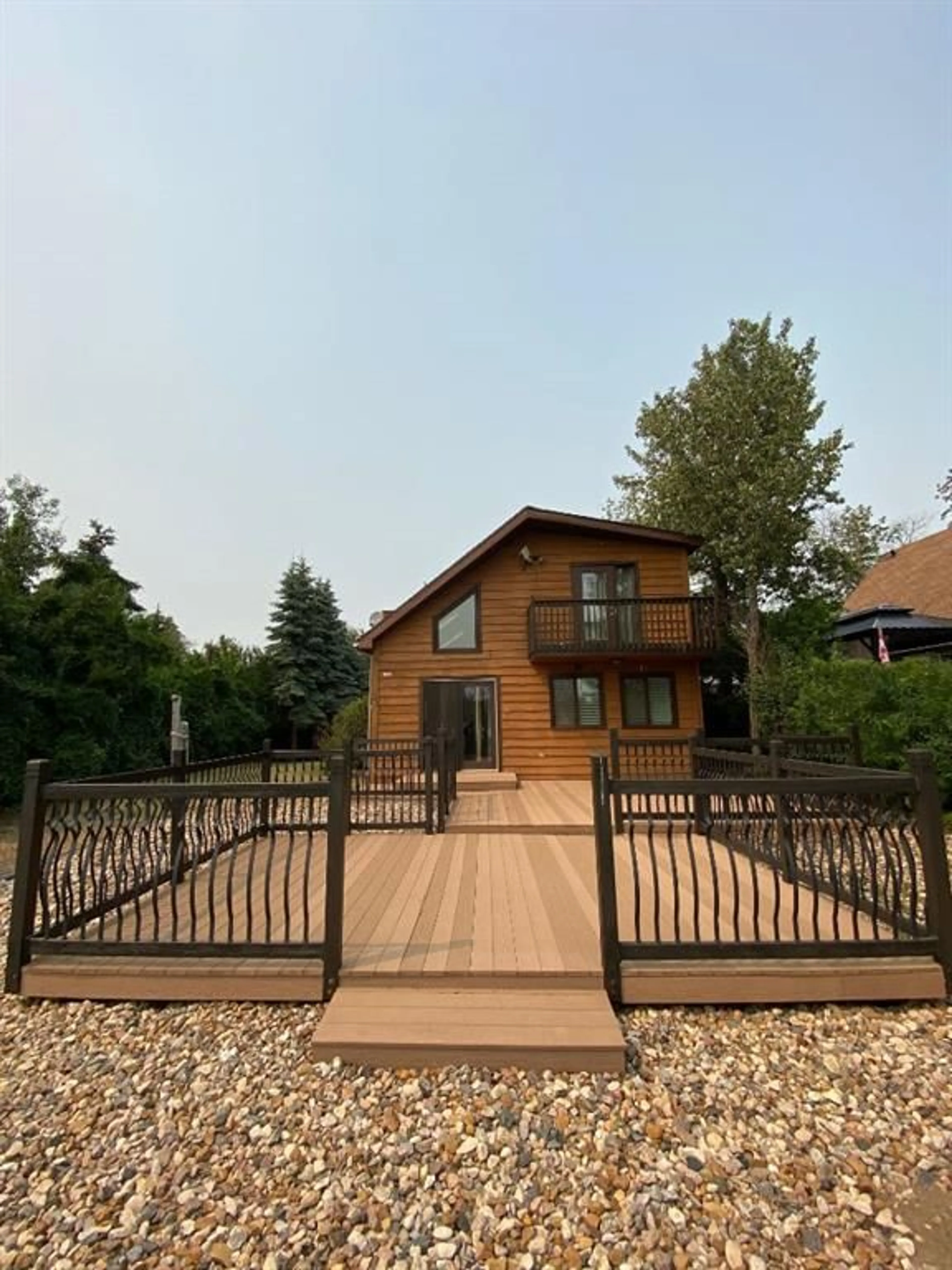22 Lakeview Drive, Hardisty, Alberta T0B 1V0
Contact us about this property
Highlights
Estimated ValueThis is the price Wahi expects this property to sell for.
The calculation is powered by our Instant Home Value Estimate, which uses current market and property price trends to estimate your home’s value with a 90% accuracy rate.$626,000*
Price/Sqft$391/sqft
Days On Market6 days
Est. Mortgage$2,040/mth
Tax Amount (2024)$3,774/yr
Description
Nestled on the coveted Lakeview Drive of Hardisty Lake, this charming home offers a perfect blend of comfort and scenic beauty. Just blocks away from the annual Hardisty Rodeo and steps from the beach, this updated 3-bedroom, 2-bathroom residence serves as an ideal year-round home or cabin retreat. Enjoy breathtaking lakefront views from your spacious composite wood patio. The upper balcony, directly accessible from the primary bedroom with a large cedar-lined closet provides a higher elevation view of the lake. Also on the upper floor is the four piece bathroom and second bedroom with a ceiling fan to keep you cool if the air conditioning just isn't enough! The main floor bedroom and laundry are beside the 3 piece main floor bathroom. The property boasts two entrances, facilitating easy access to the ample parking available on the large lot. At the rear of the property lies an additional building currently used for storage, complemented by a covered patio perfect for hosting BBQs or potentially converting into extra living space. The low-maintenance lot features Saskatoon bushes and abundant trees that ensure privacy and tranquility. The property has a well and septic system that requires pumping, dependant on usage. The level indicator turns on a light, letting you know it needs pumping.
Property Details
Interior
Features
Main Floor
Kitchen With Eating Area
11`2" x 12`10"Great Room
31`0" x 11`2"Bedroom
11`11" x 11`2"3pc Bathroom
7`6" x 6`0"Exterior
Features
Parking
Garage spaces -
Garage type -
Total parking spaces 3
Property History
 32
32


