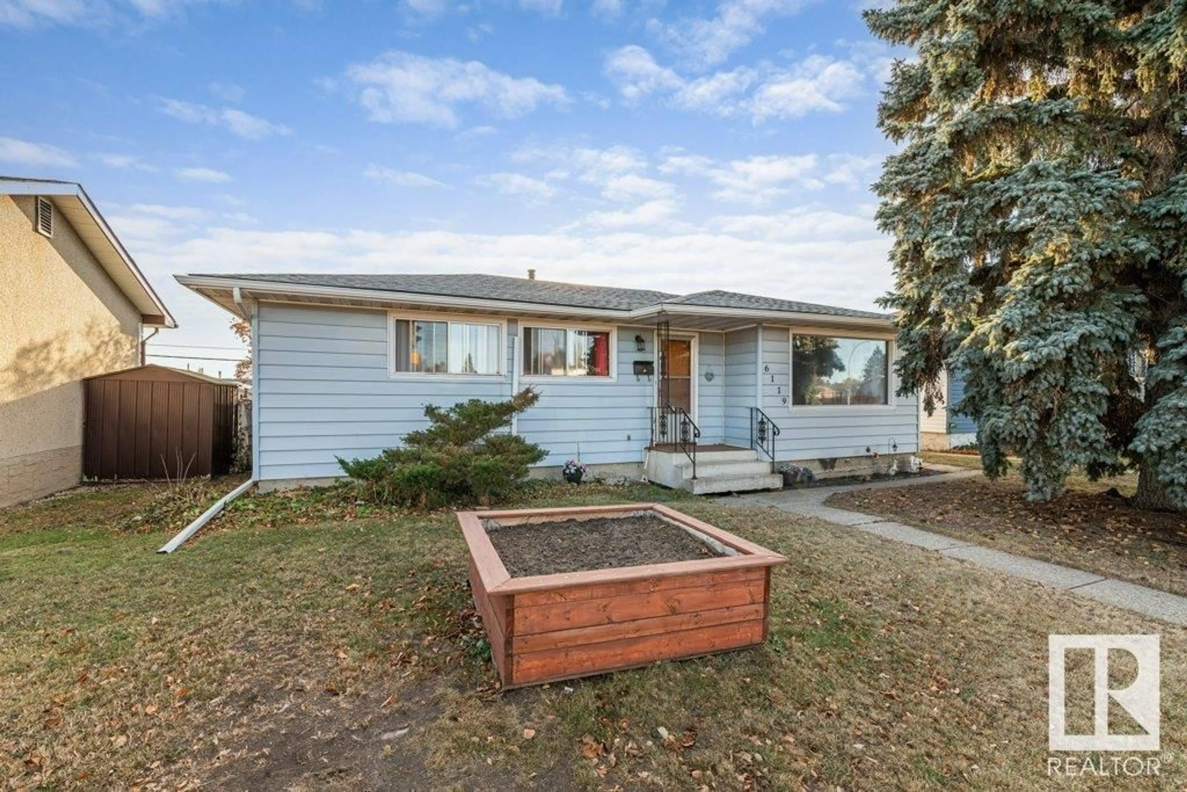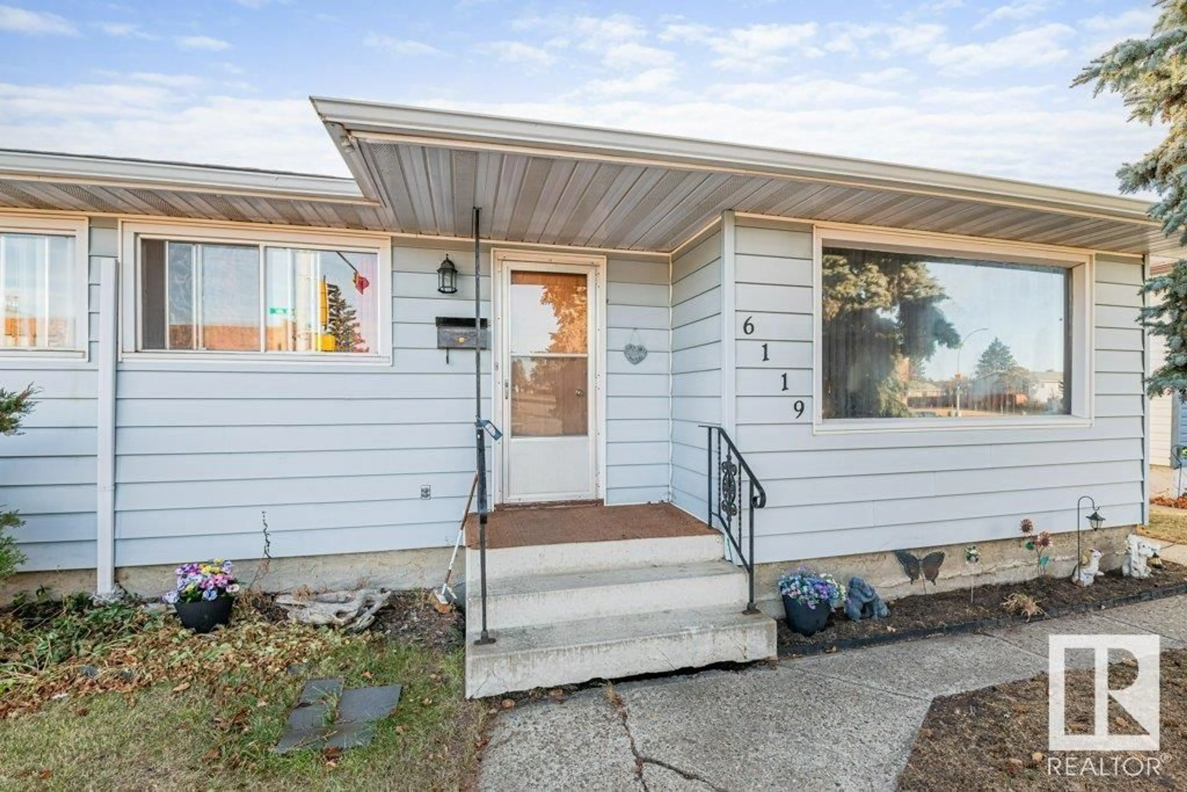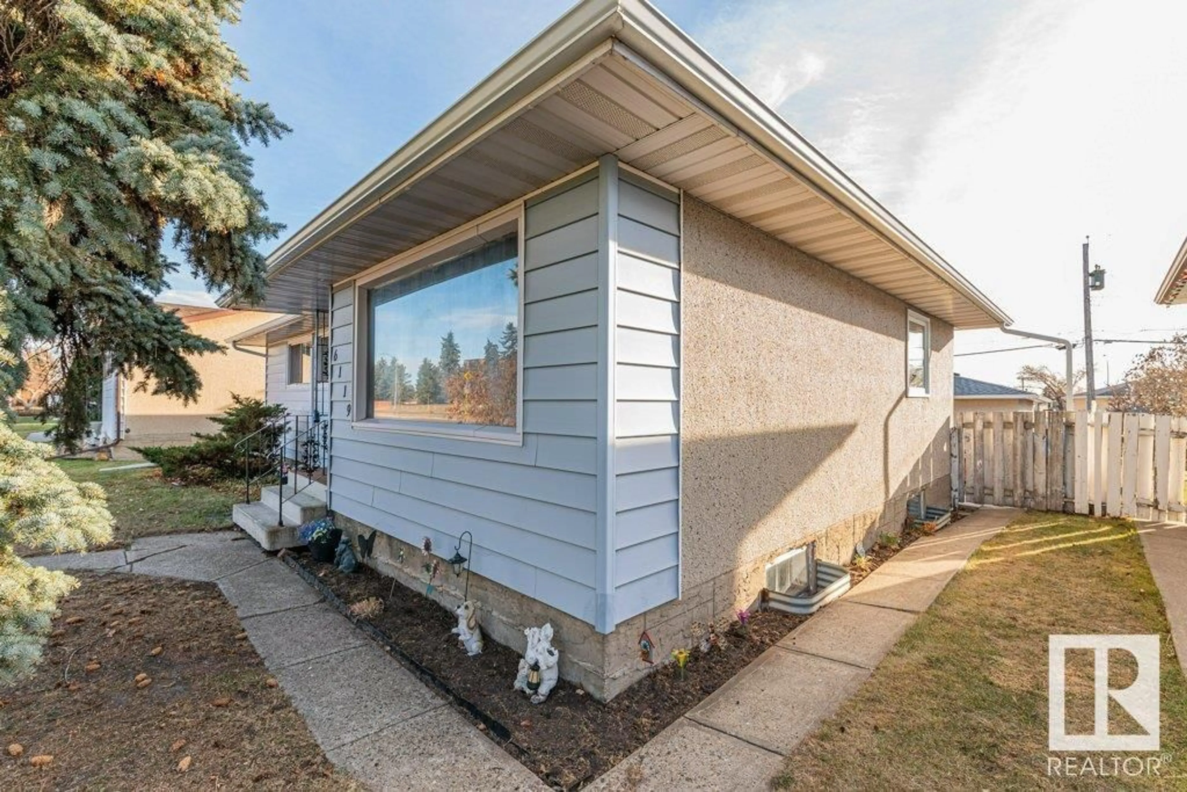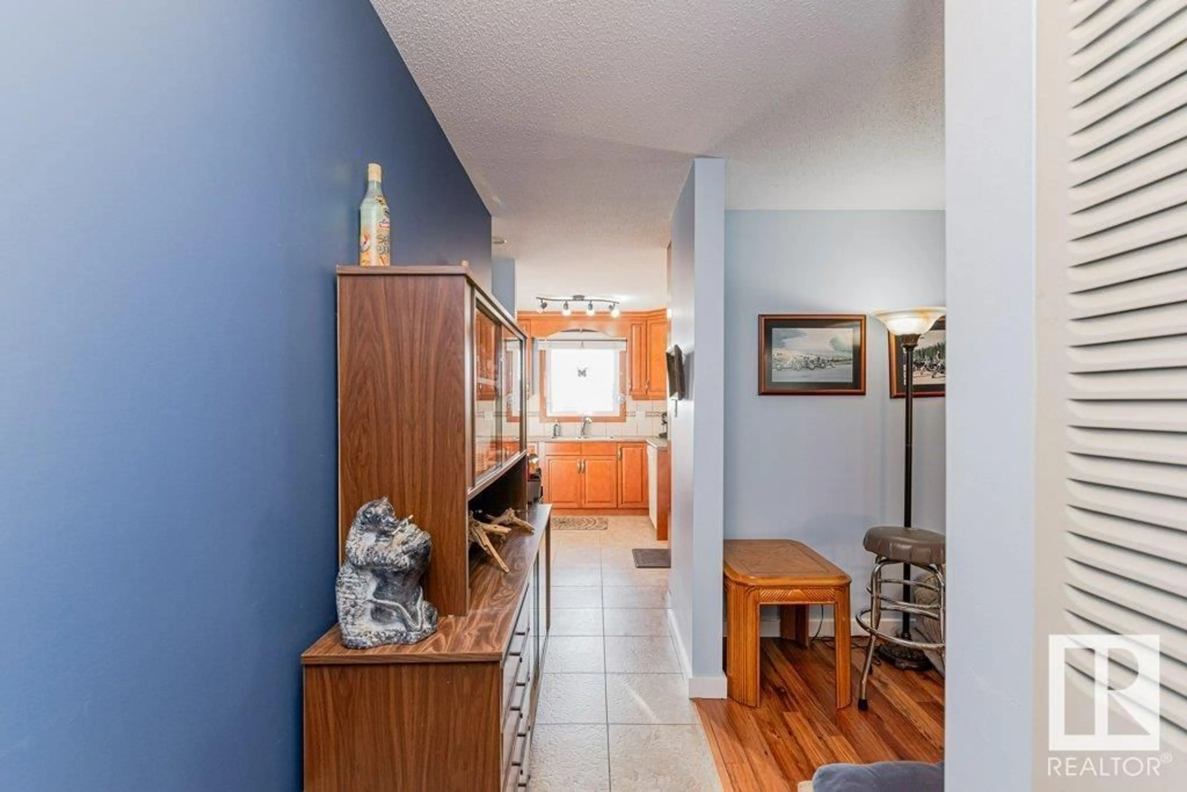6119 144 AV NW, Edmonton, Alberta T5A1K8
Contact us about this property
Highlights
Estimated ValueThis is the price Wahi expects this property to sell for.
The calculation is powered by our Instant Home Value Estimate, which uses current market and property price trends to estimate your home’s value with a 90% accuracy rate.Not available
Price/Sqft$317/sqft
Est. Mortgage$1,404/mo
Tax Amount ()-
Days On Market1 year
Description
Welcome to your new home! This charming 1,040 sq ft Bungalow boasts three bedrooms on the main floor and an additional bedroom in the basement. Enjoy the modern touch with renovated kitchens and bathrooms, creating a stylish and comfortable living space. A separate dining area and large living room, as well as a rumpus room downstairs gives lots of family space, with another bedroom downstairs too. The downstairs spa (I mean bathroom) has a dreamy steam shower and lots of teenager makeup space. The detached double garage and extra RV space provides ample parking and storage. With easy access to transit, schools, and shopping, and within walking distance to Londonderry Mall, this is the ideal family home in a fantastic neighbourhood. Conveniently located near the Yellowhead and Henday, making commuting a breeze. Don't miss the opportunity to call this place your home sweet home! (id:39198)
Property Details
Interior
Features
Main level Floor
Bedroom 2
3.61 m x 2.48 mKitchen
4.06 m x 3.51 mLiving room
4.71 m x 4.65 mDining room
2.8 m x 2.75 mExterior
Parking
Garage spaces 5
Garage type Detached Garage
Other parking spaces 0
Total parking spaces 5




