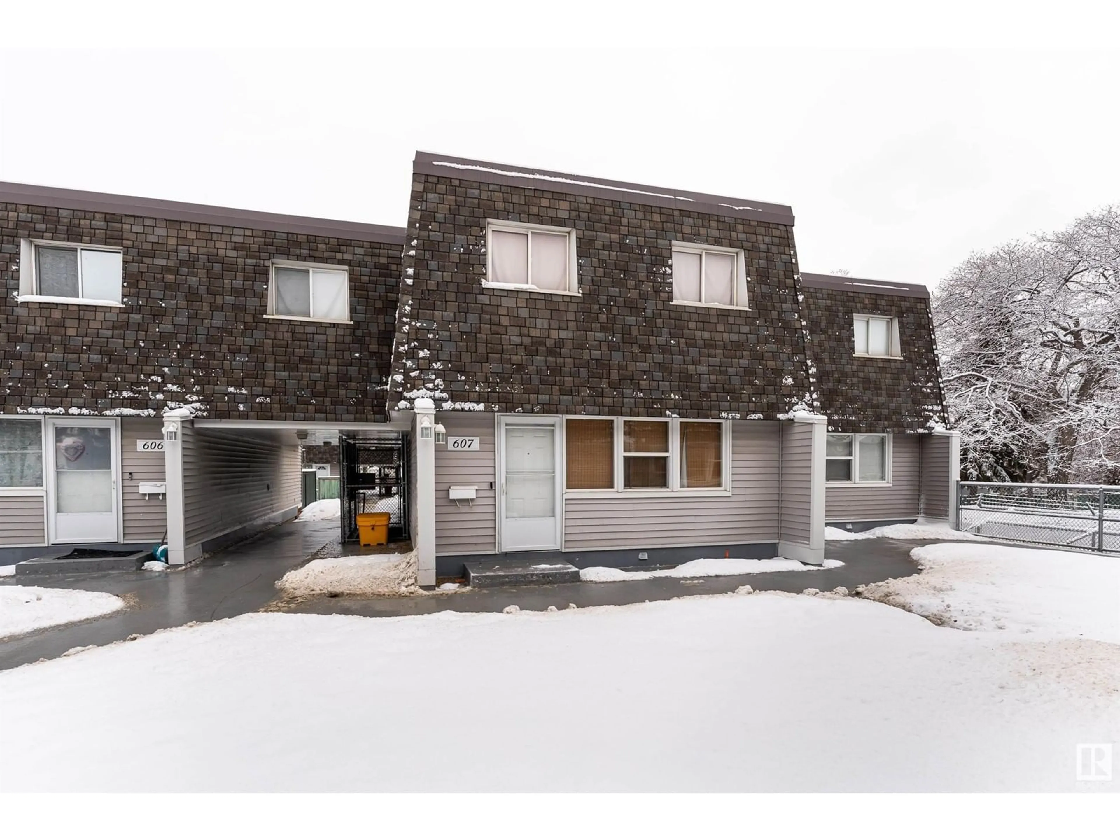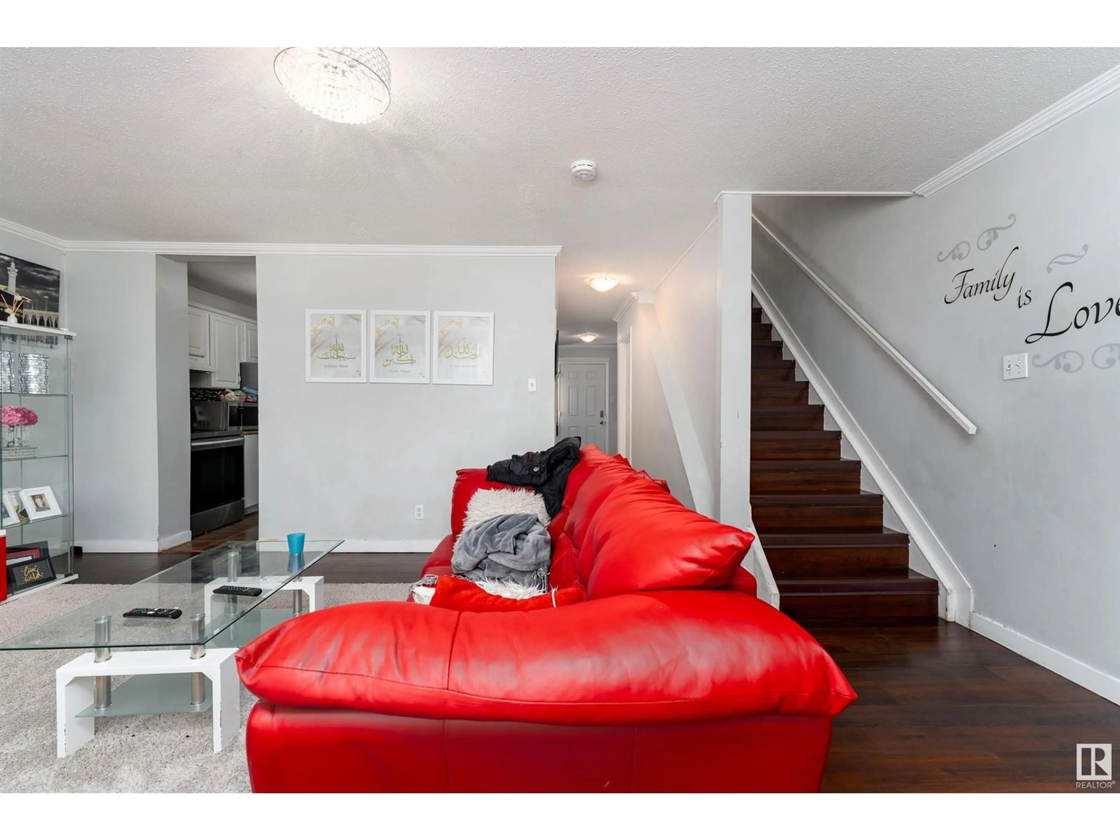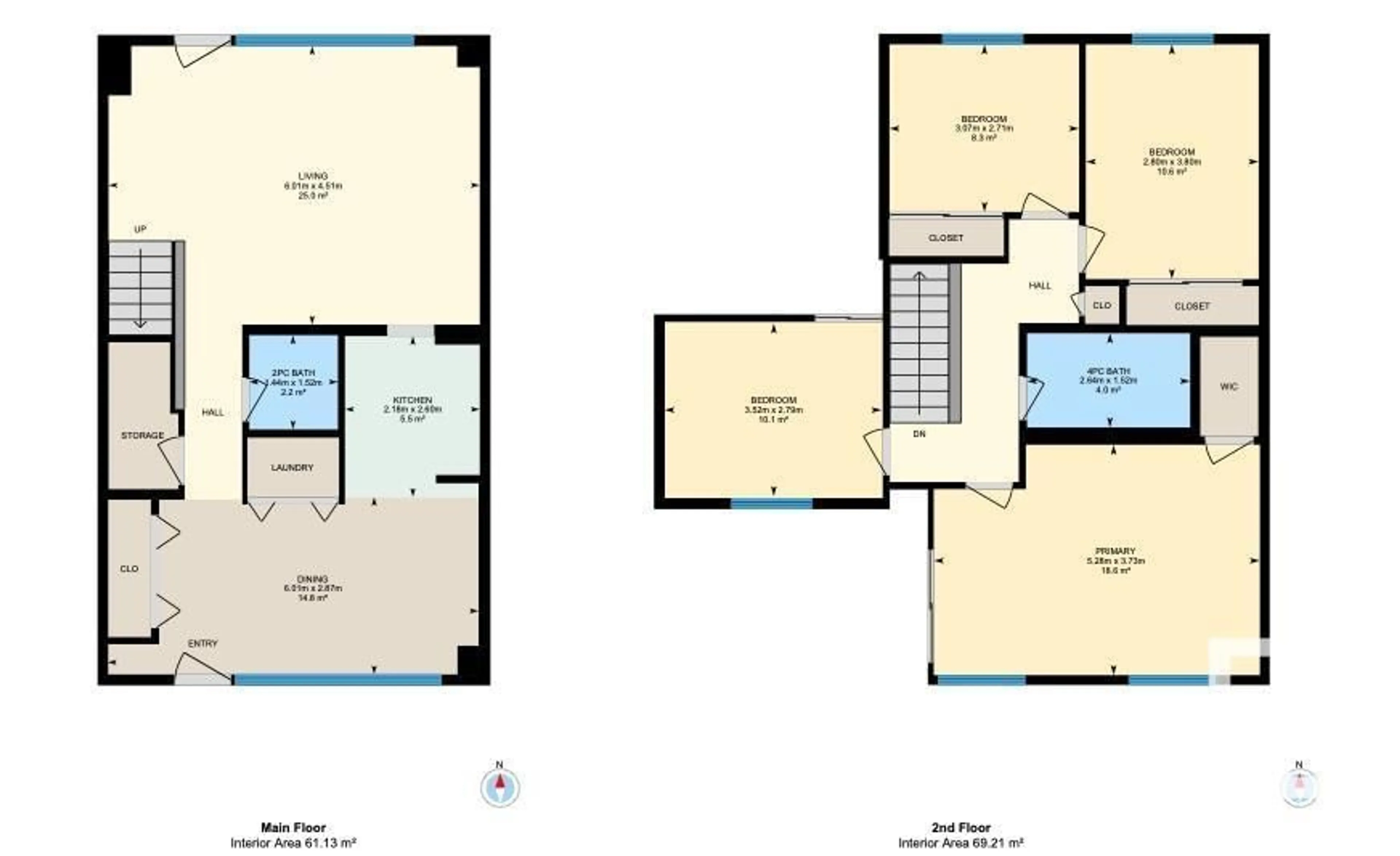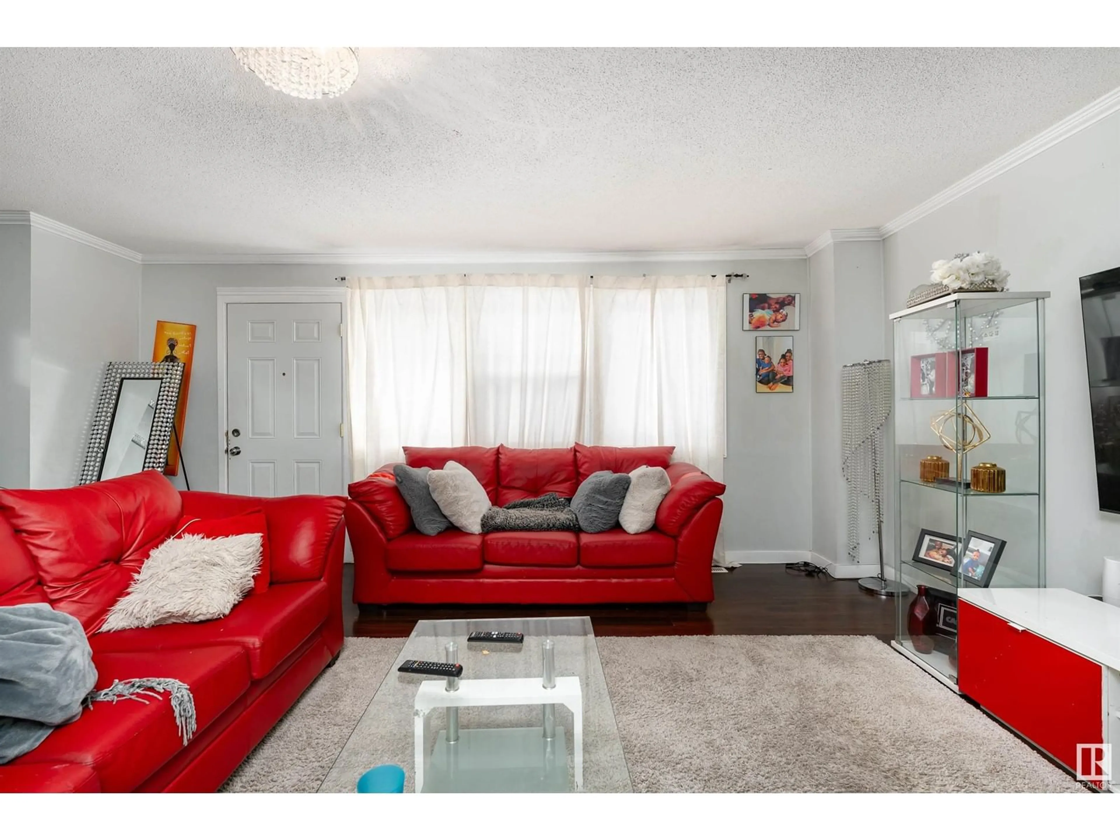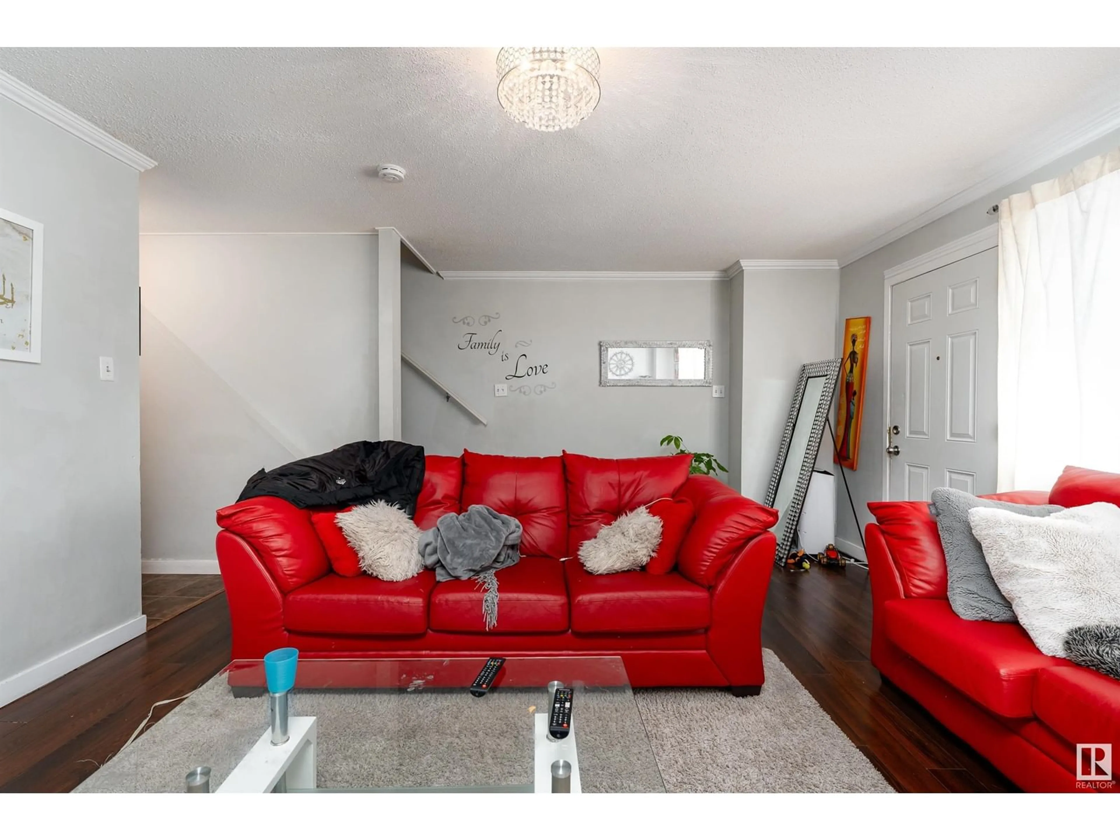607 VILLAGE ON THE GREEN NW, Edmonton, Alberta T5A1H2
Contact us about this property
Highlights
Estimated ValueThis is the price Wahi expects this property to sell for.
The calculation is powered by our Instant Home Value Estimate, which uses current market and property price trends to estimate your home’s value with a 90% accuracy rate.Not available
Price/Sqft$148/sqft
Est. Mortgage$898/mo
Maintenance fees$544/mo
Tax Amount ()-
Days On Market5 days
Description
4-Bedroom Townhouse in a Prime Location! Welcome to this beautiful 1,402 sq. ft. townhouse, offering modern finishes and ample space for comfortable living. Featuring four generous bedrooms with large closets, this home is perfect for families or investors. Key features include stylish cabinets, sleek countertops, and contemporary light fixtures. The kitchen shines with stainless steel appliances, including a stove, fridge, dishwasher, and hood fan. Natural light fills the home through large windows, creating a warm and inviting atmosphere. Enjoy the privacy of a fully fenced backyard, and the convenience of two underground parking stalls located just outside the basement door. Situated in a well-managed complex, this home is within walking distance to Londonderry Mall, schools, parks, and transit. (id:39198)
Property Details
Interior
Features
Main level Floor
Living room
6.01 m x 4.51 mLaundry room
Dining room
6.01 m x 2.87 mKitchen
2.18 m x 2.8 mCondo Details
Inclusions
Property History
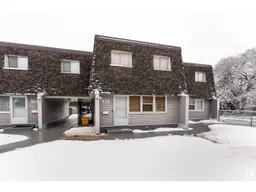 39
39
