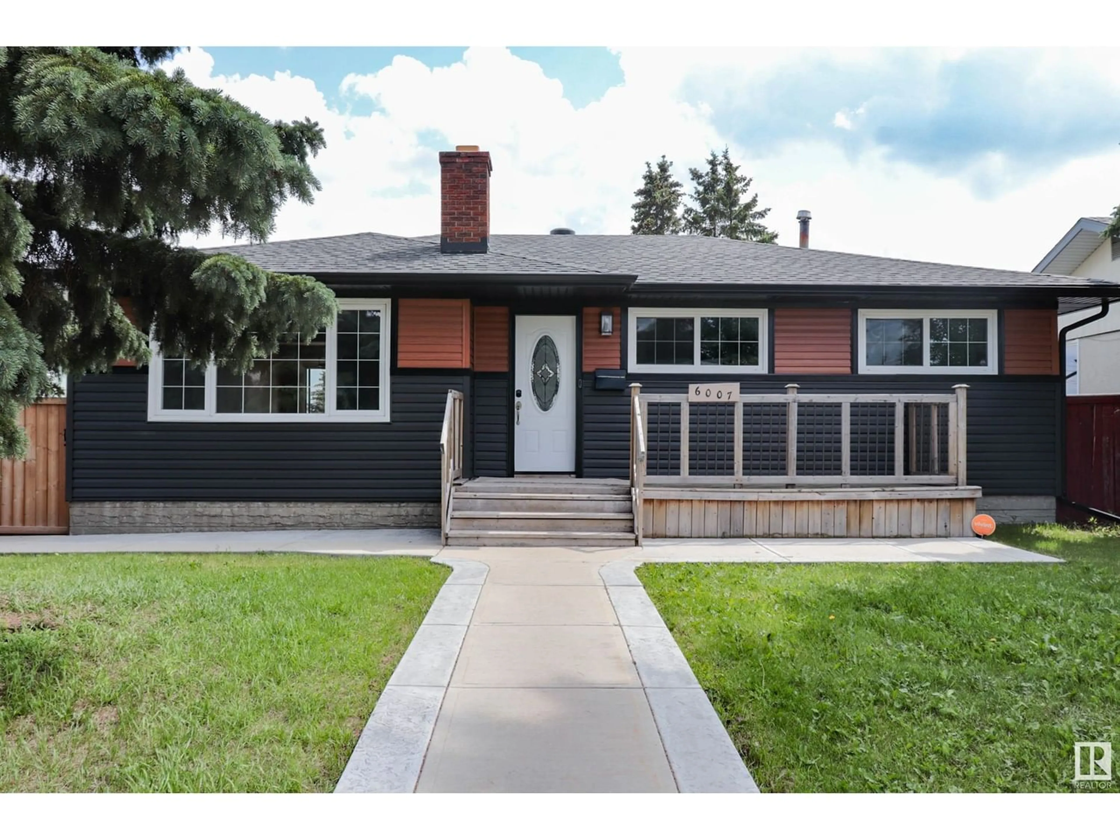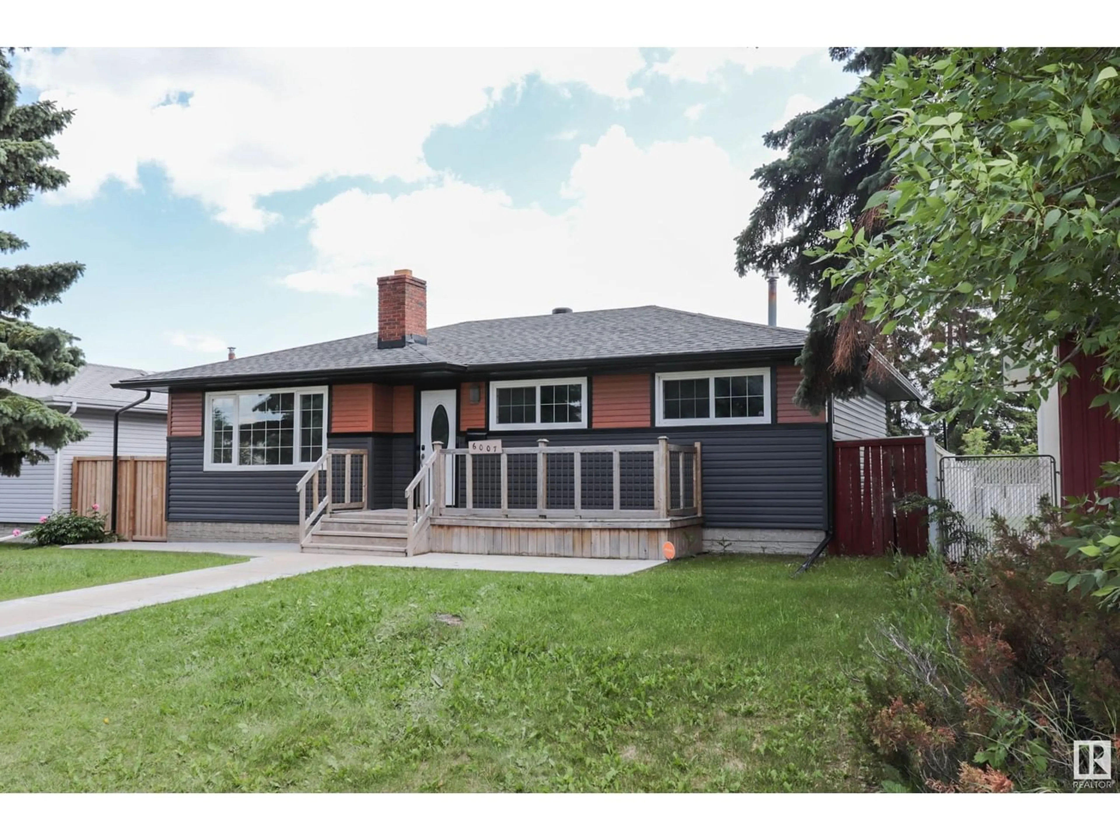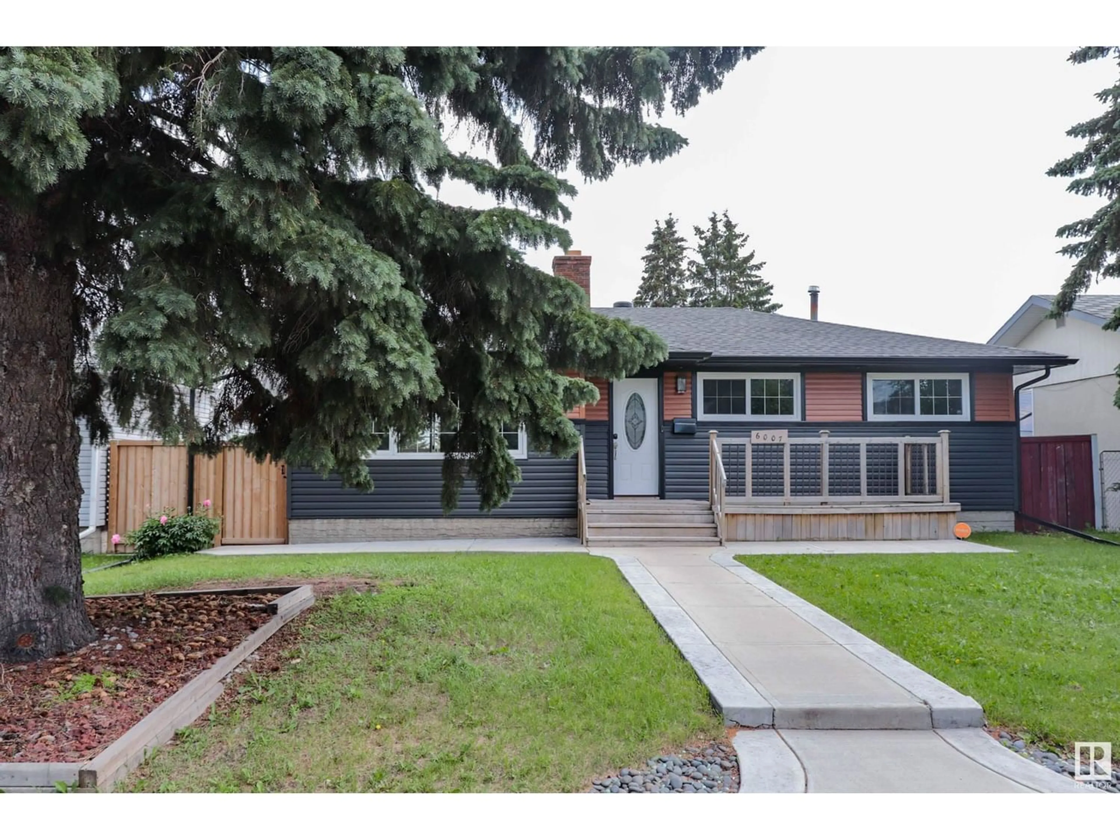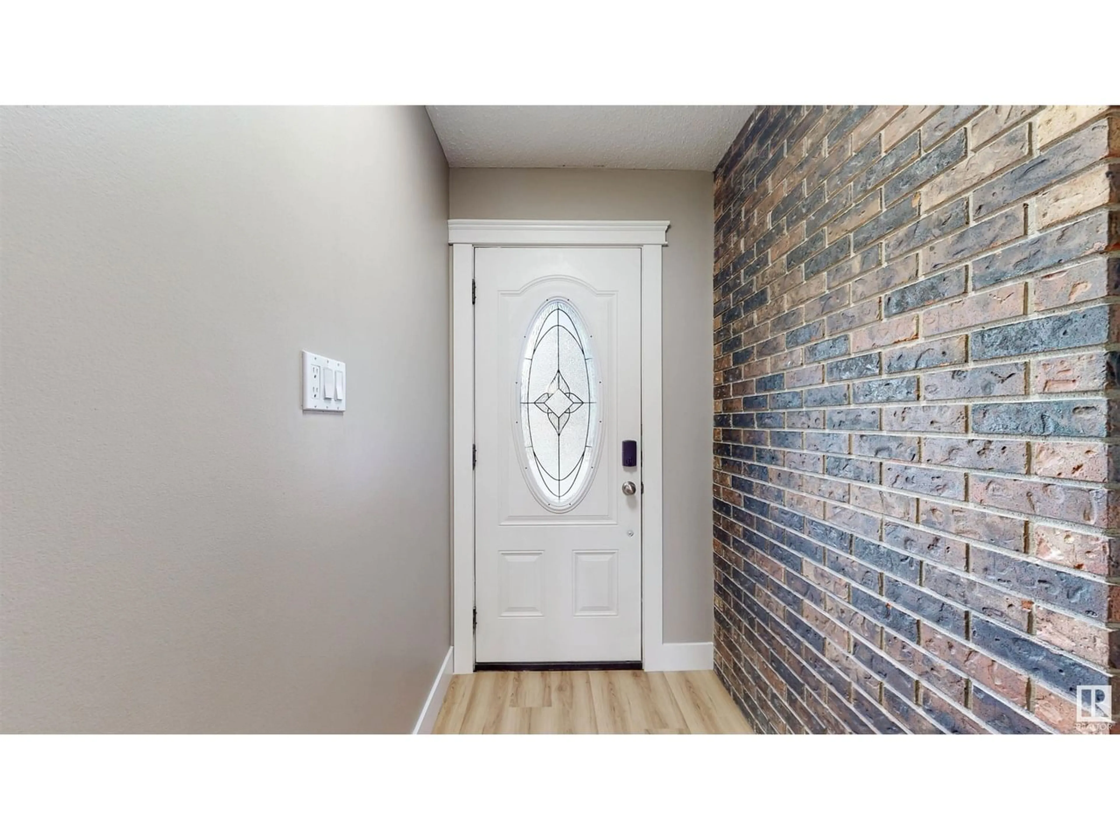6007 141 AV NW, Edmonton, Alberta T5A1H9
Contact us about this property
Highlights
Estimated ValueThis is the price Wahi expects this property to sell for.
The calculation is powered by our Instant Home Value Estimate, which uses current market and property price trends to estimate your home’s value with a 90% accuracy rate.Not available
Price/Sqft$426/sqft
Est. Mortgage$1,976/mo
Tax Amount ()-
Days On Market236 days
Description
TERRIFIC INVESTMENT OPPORTUNITY! This gorgeous home has been beautifully renovated throughout. Featuring loads of upgrades including new house & garage shingles (2021), A/C, main floor bath (2022), vinyl flooring, carpet, paint & trim (2023) & new vinyl exterior, stamped concrete paths & fence. The bright entry with feature brick wall opens to the living room with huge windows & fireplace. The open modern kitchen has granite counters, quality s/s appliances & leads to the sunny dining area with patio doors leading to the SOUTH facing deck. There are 3 generous bedrooms, the primary has custom closets & fabulous bathroom with new tile & custom shower. The basement has a SEPARATE ENTRANCE, 2nd kitchen, 1 bdrm, living room & tons of storage. The exterior has great curb appeal with a traditional porch, new siding & feature aluminum panels, & added insulation! The garage has heated (insulated) vinyl floors! This TURN KEY property GENERATES $4000/MONTH including utilities. (id:39198)
Property Details
Interior
Features
Basement Floor
Family room
8.18 m x 3.86 mBedroom 4
3.24 m x 3.21 mSecond Kitchen
4.42 m x 3.84 mStorage
3.6 m x 4.02 mExterior
Parking
Garage spaces 2
Garage type Detached Garage
Other parking spaces 0
Total parking spaces 2




