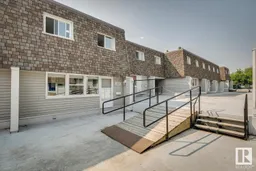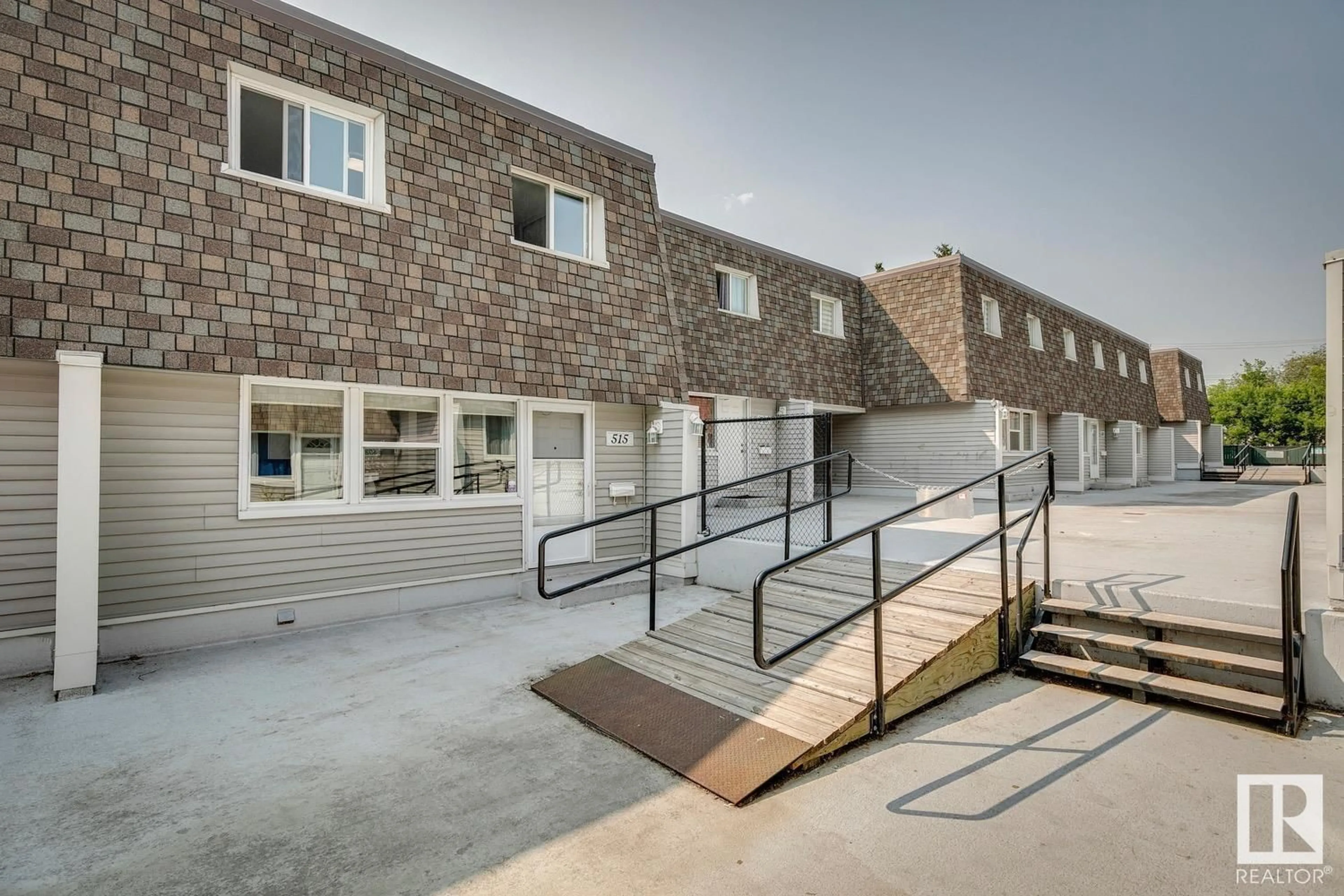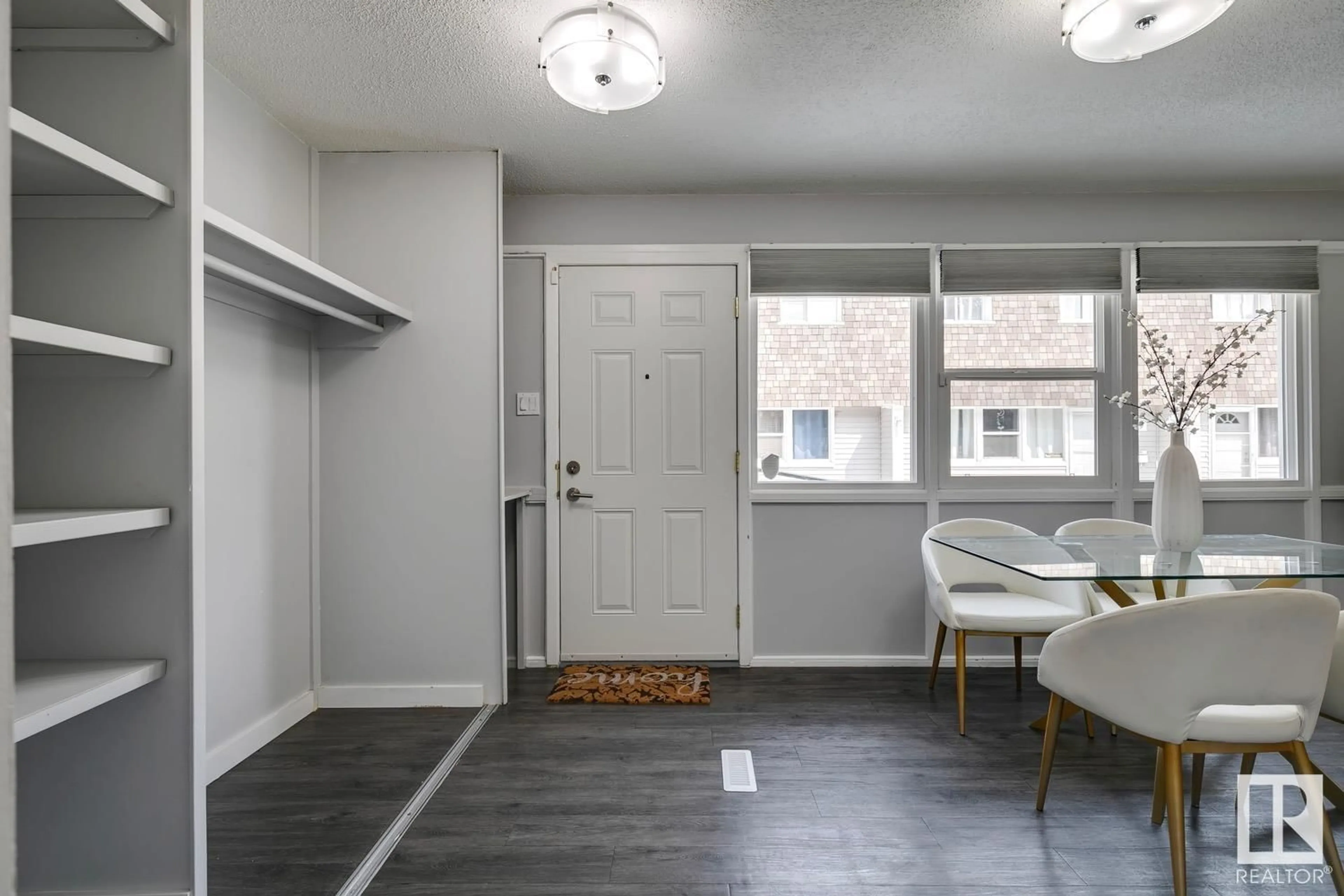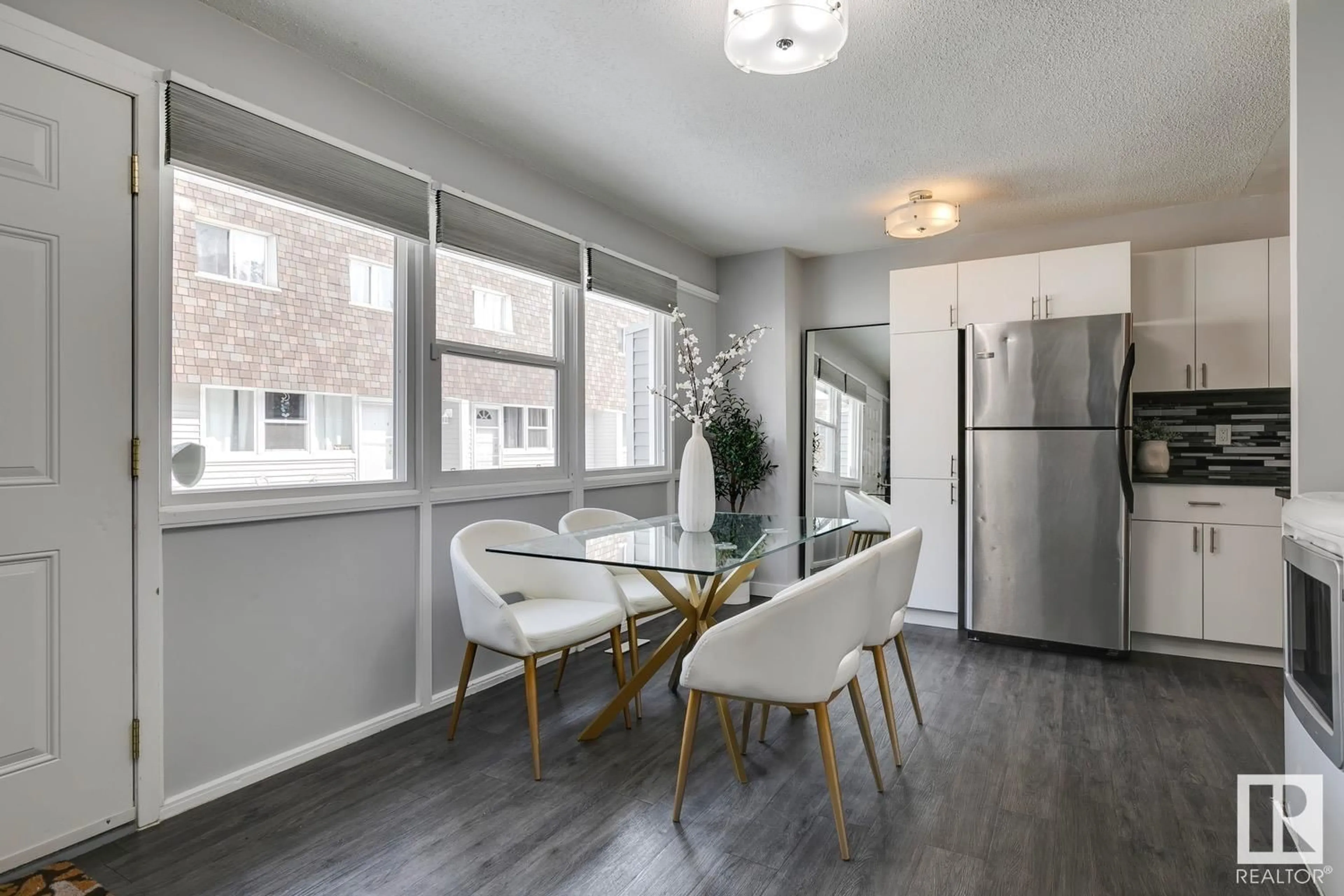515 VILLAGE ON THE GR NW, Edmonton, Alberta T5A1H2
Contact us about this property
Highlights
Estimated ValueThis is the price Wahi expects this property to sell for.
The calculation is powered by our Instant Home Value Estimate, which uses current market and property price trends to estimate your home’s value with a 90% accuracy rate.Not available
Price/Sqft$151/sqft
Days On Market7 days
Est. Mortgage$837/mth
Maintenance fees$489/mth
Tax Amount ()-
Description
TURN KEY PROPERTY! Welcome to this 1300 sq ft townhome featuring 3 bedrooms & 1.5 bathrooms. The main floor has been redone & features vinyl plank throughout. Spacious dining room is open to the kitchen which has been remodelled & features newer cabinetry complimented by granite countertops, mosaic tiled backsplash, & a full set of stainless steel appliances. The massive living room can accommodate the larger of gatherings. The upper floor features 3 bedrooms & the full 4 piece bath. Main bath features a newer tub with tiled surround & a newer Vanity and Hardware. Spacious master bedroom can accommodate a king size bed. Basement is fully finished and leads to the 2 underground parking stalls located just outside your door. Other features of this home are newer decora plugs & switches, newer lighting & plumbing, new doors & baseboards, & freshly painted. Enjoy barbequing on those hot summer days in your spacious rear yard. Located close to all the amenities & across the street from Londonderry Mall. (id:39198)
Property Details
Interior
Features
Main level Floor
Living room
5.86 m x 4.52 mDining room
3.73 m x 2.86 mKitchen
2.12 m x 3.78 mCondo Details
Amenities
Vinyl Windows
Inclusions
Property History
 37
37


