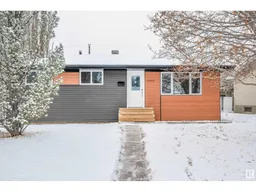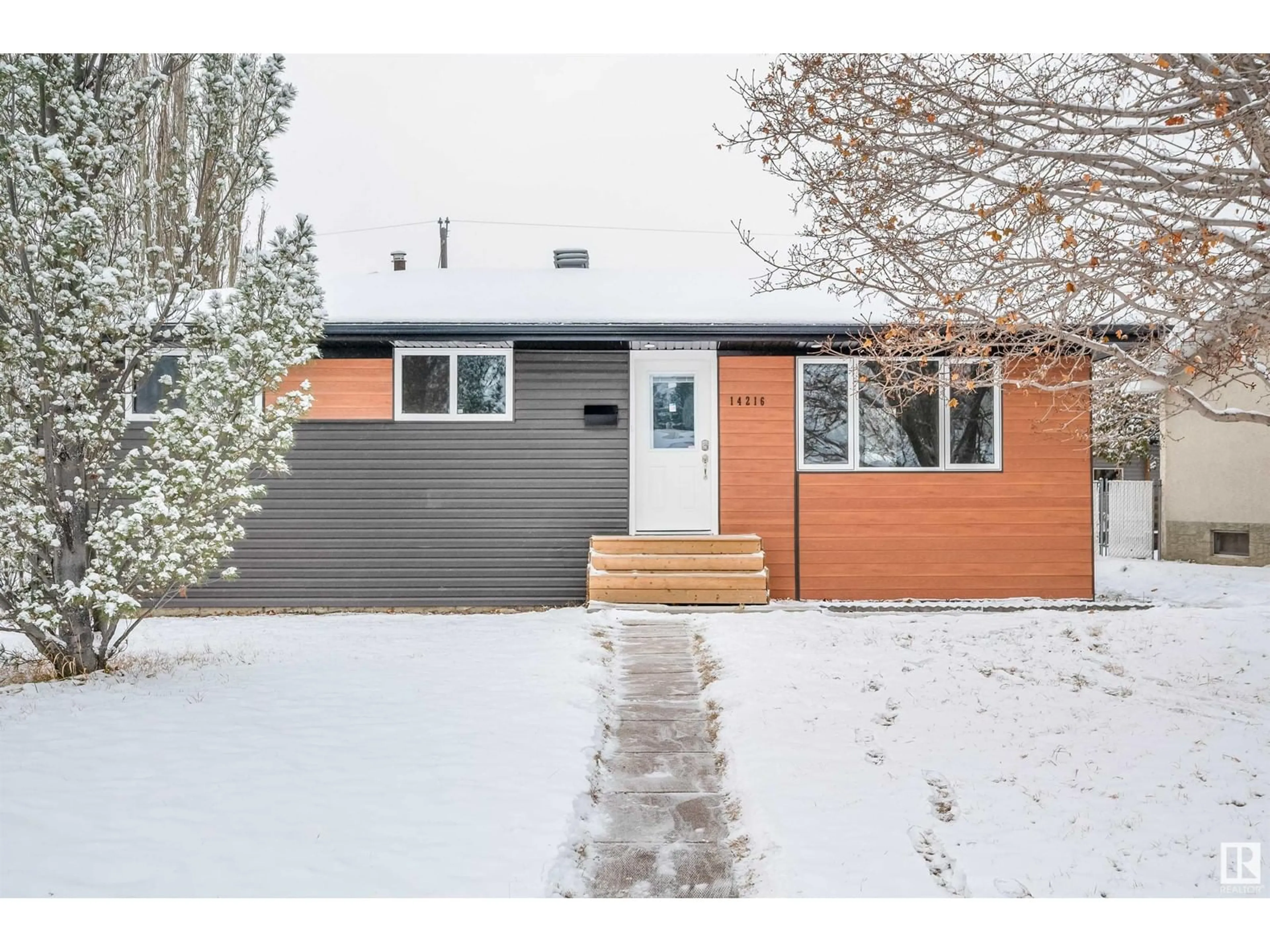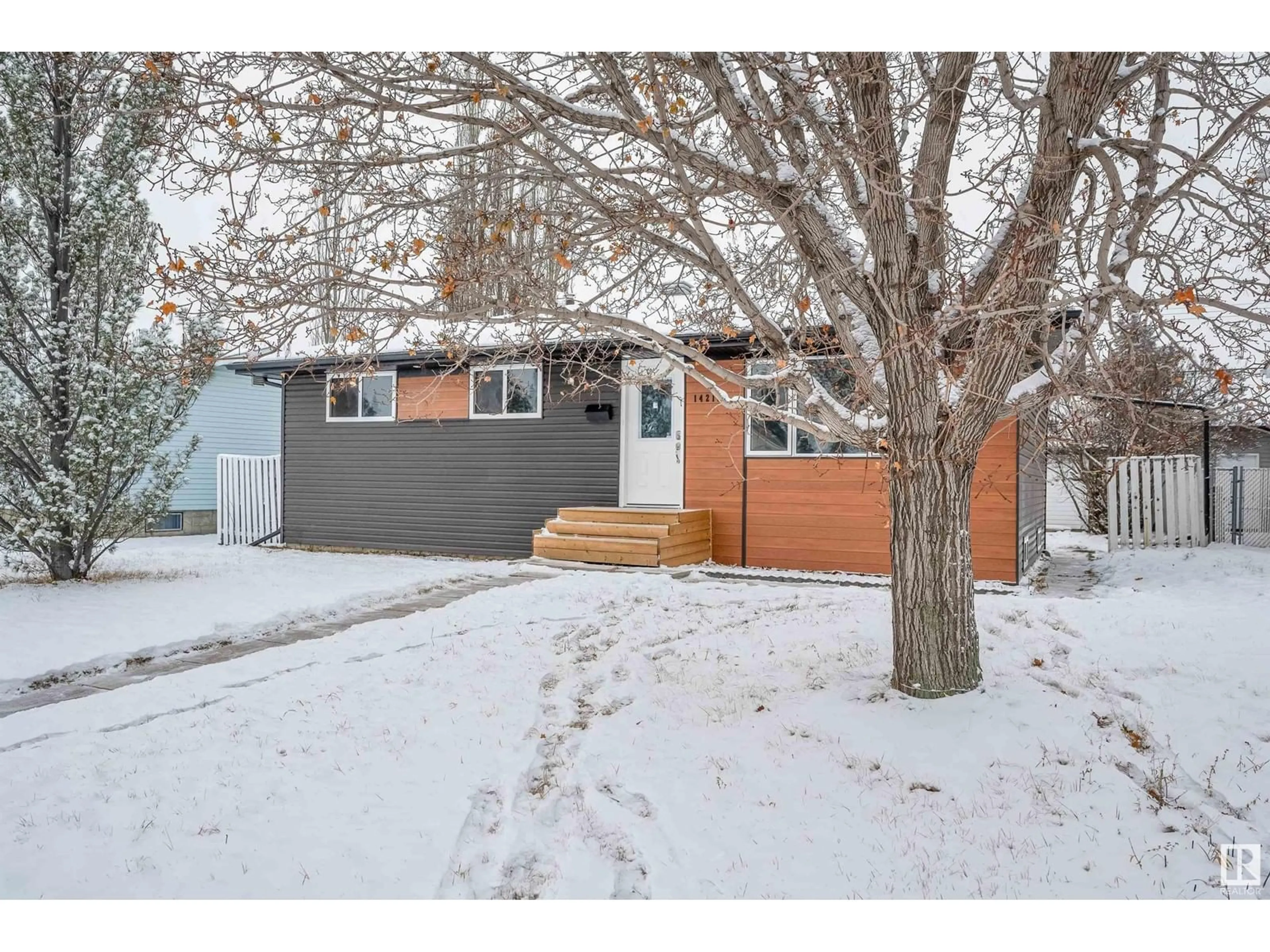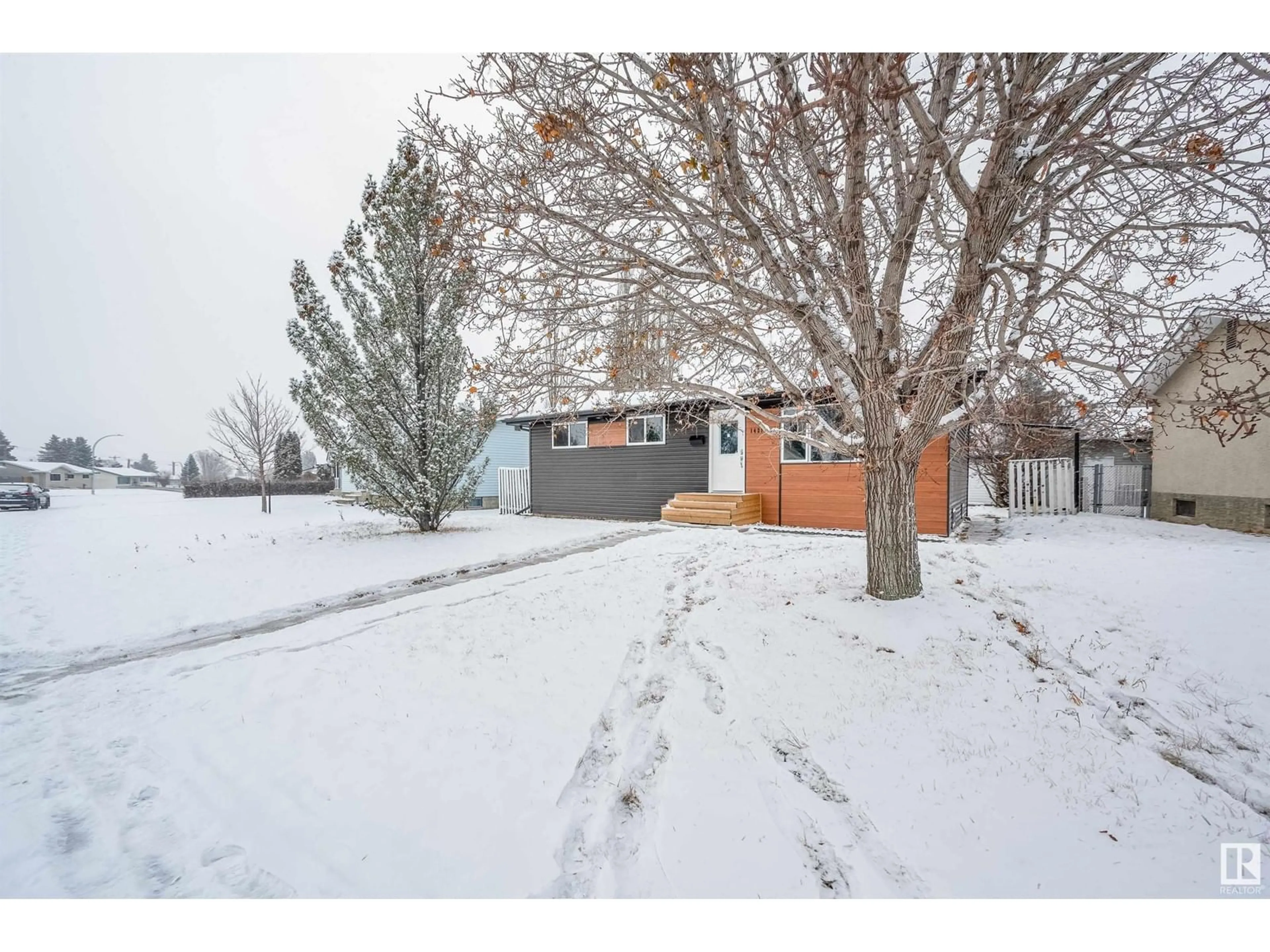14216 58 ST NW, Edmonton, Alberta T5A1N4
Contact us about this property
Highlights
Estimated ValueThis is the price Wahi expects this property to sell for.
The calculation is powered by our Instant Home Value Estimate, which uses current market and property price trends to estimate your home’s value with a 90% accuracy rate.Not available
Price/Sqft$452/sqft
Est. Mortgage$1,885/mo
Tax Amount ()-
Days On Market12 days
Description
Fully Renovated Bungalow! Upstairs and Downstairs. Separate Entrance to the Basement! New Windows, New Roof, New Furnace, New Water Tank. Everything has been updated. 5 bedrooms and 2 full bathrooms. 2 Kitchens. located in a very friendly neighborhood close to schools, parks and shopping. Everything is minutes away! This is a great place to call home or to Rent for amazing Cashflow! (id:39198)
Property Details
Interior
Features
Basement Floor
Bedroom 4
Bedroom 5
Property History
 57
57


