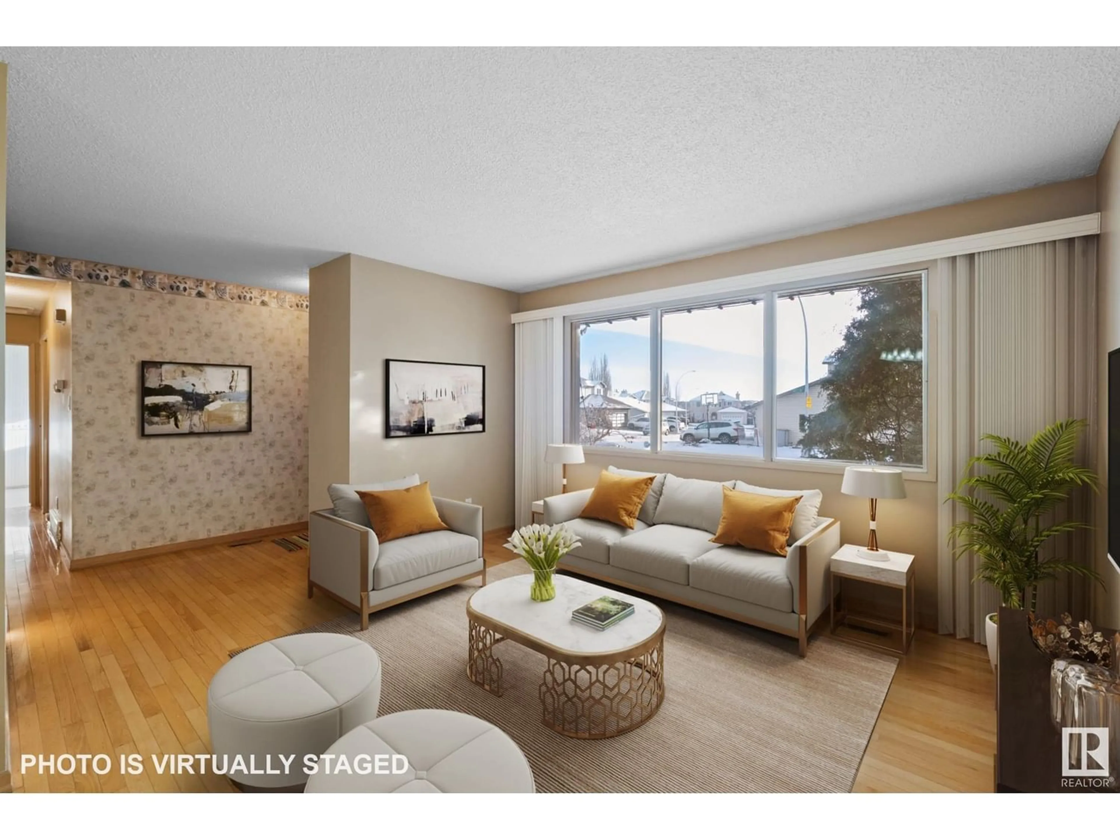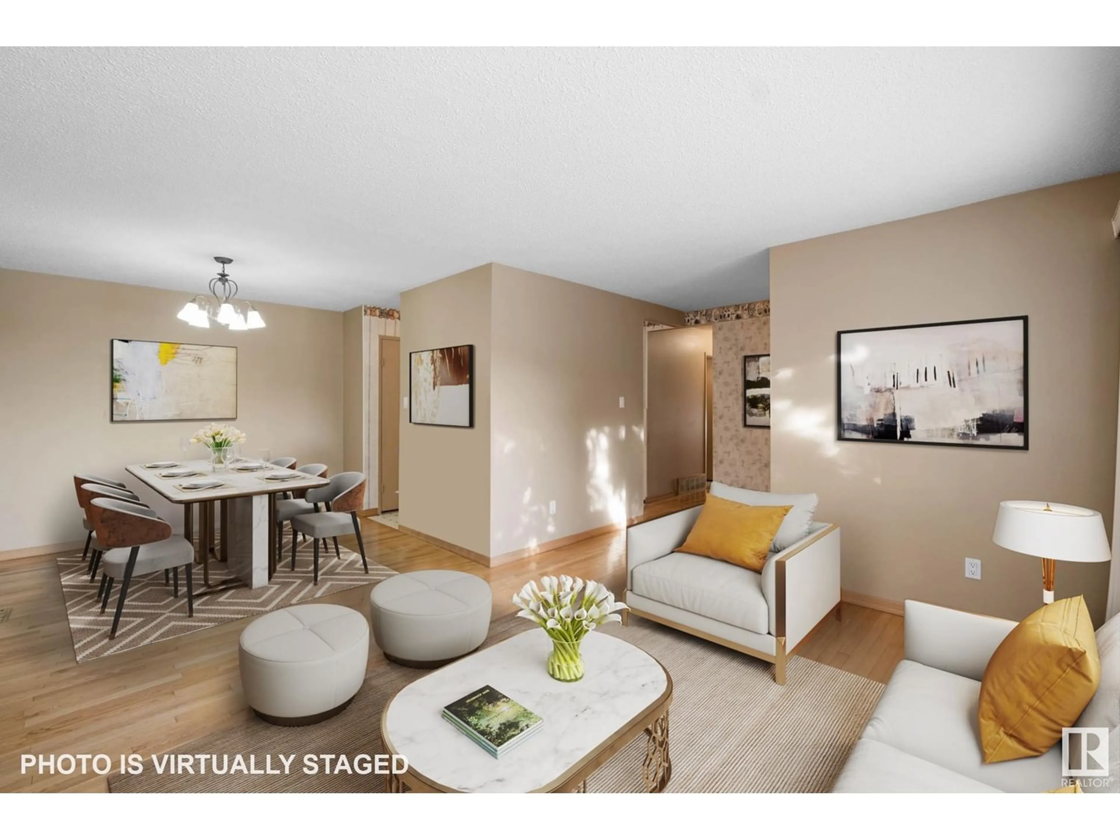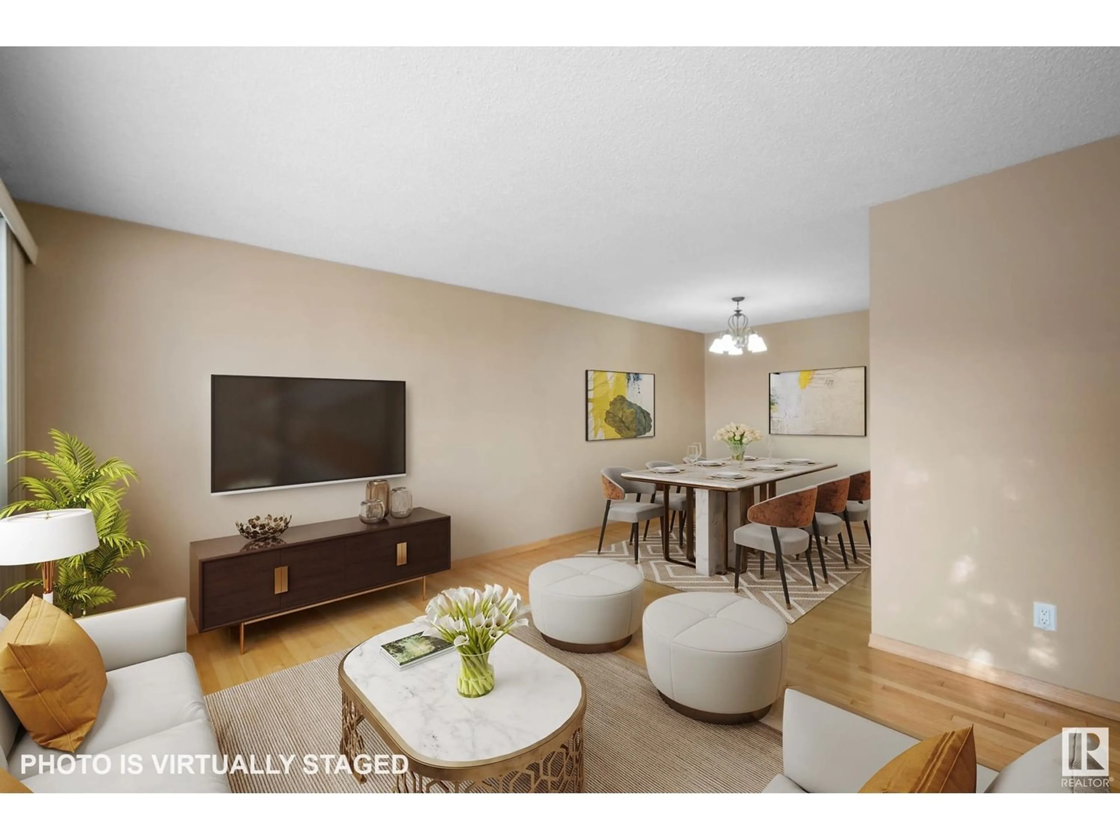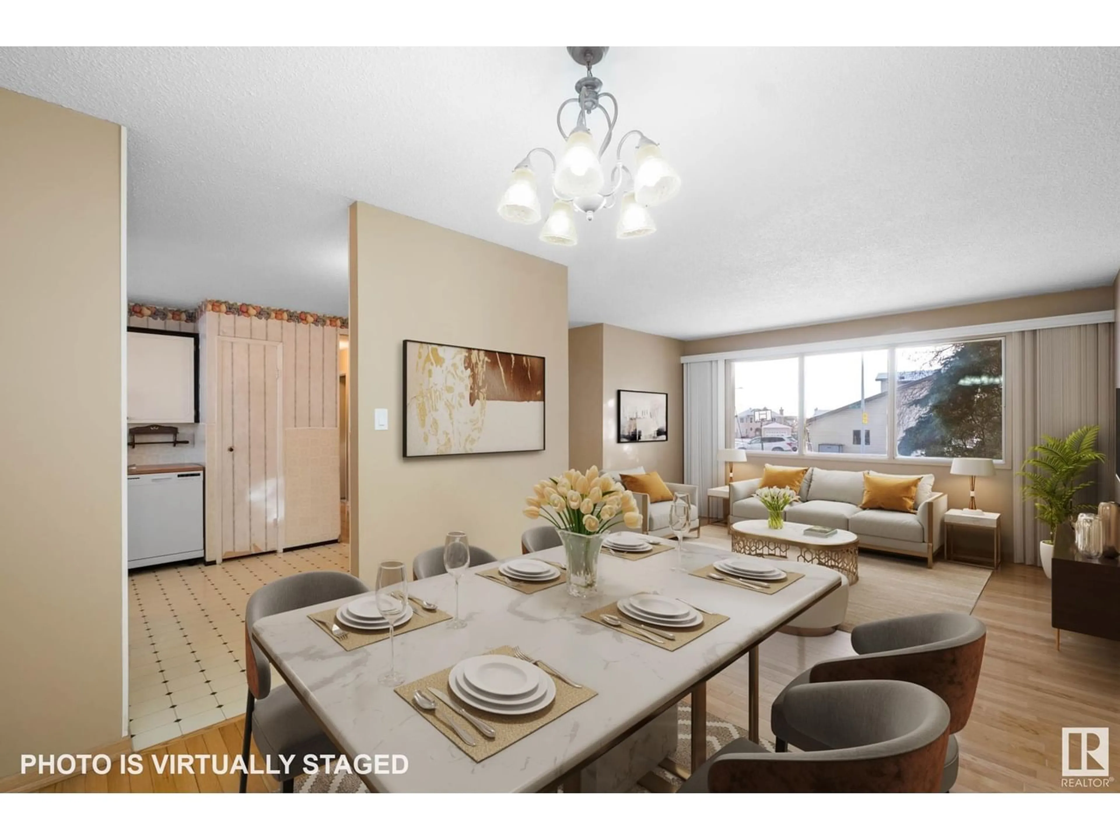14012 51 ST NW, Edmonton, Alberta T5A0A9
Contact us about this property
Highlights
Estimated ValueThis is the price Wahi expects this property to sell for.
The calculation is powered by our Instant Home Value Estimate, which uses current market and property price trends to estimate your home’s value with a 90% accuracy rate.Not available
Price/Sqft$277/sqft
Est. Mortgage$1,181/mo
Tax Amount ()-
Days On Market348 days
Description
Welcome to your new home at 14012 51 St NW! This charming bungalow offers an inviting space with three bedrooms and two full bathrooms, featuring both a 3-piece and a 4-piece option. Nestled in a quiet neighbourhood, this home boasts a range of amenities, including proximity to shopping centers, churches, and the Northeast community health centre, making it an ideal choice for families. Enjoy the comfort of central air conditioning and a high-efficiency furnace installed in 2017, ensuring year-round comfort and efficiency. One of the highlights of this property is the finished basement with a separate entrance, which provides extra living space with a versatile layout that includes a rec room/living area, a den, and a flex room, perfect for your unique needsa space ready for your personal touch. Location-wise, it doesn't get much better! You'll find yourself near a community outdoor rink, playgrounds, and schools, perfect for a family-oriented lifestyle. Some photos are virtually staged. (id:39198)
Property Details
Interior
Features
Basement Floor
Den
3.35 m x 2.75 mRecreation room
3.88 m x 5.01 m



