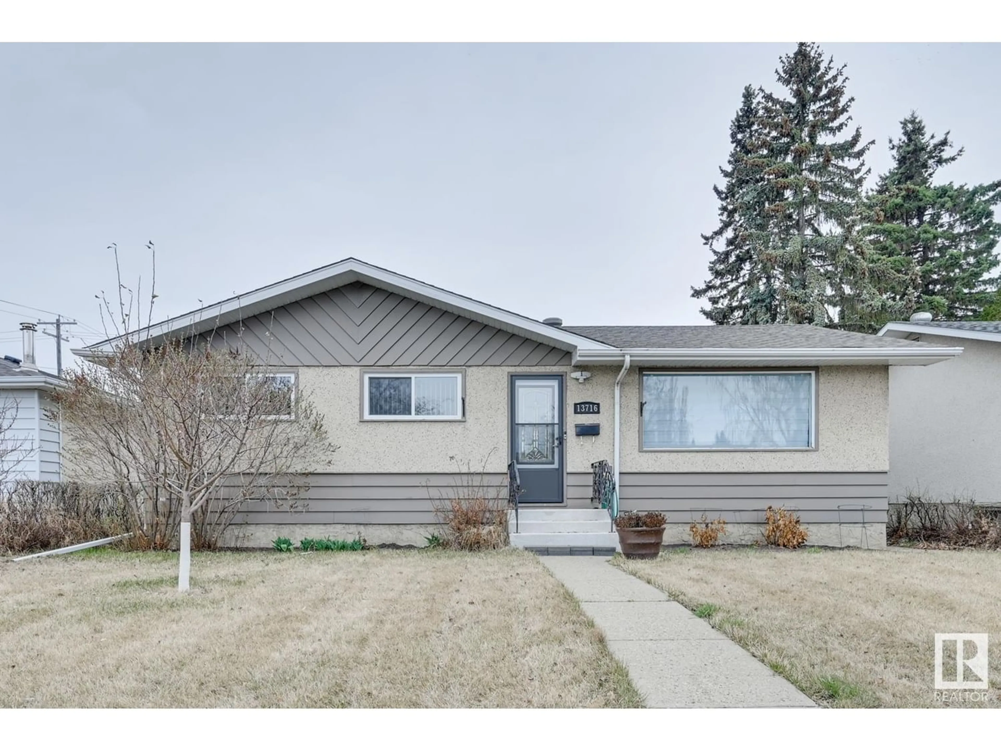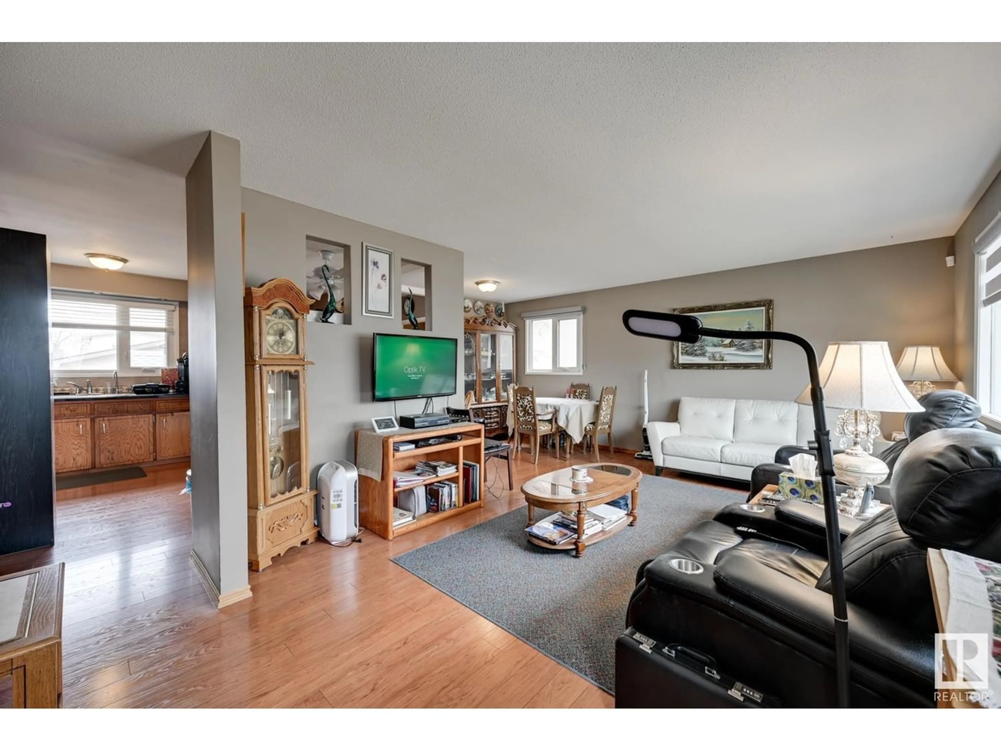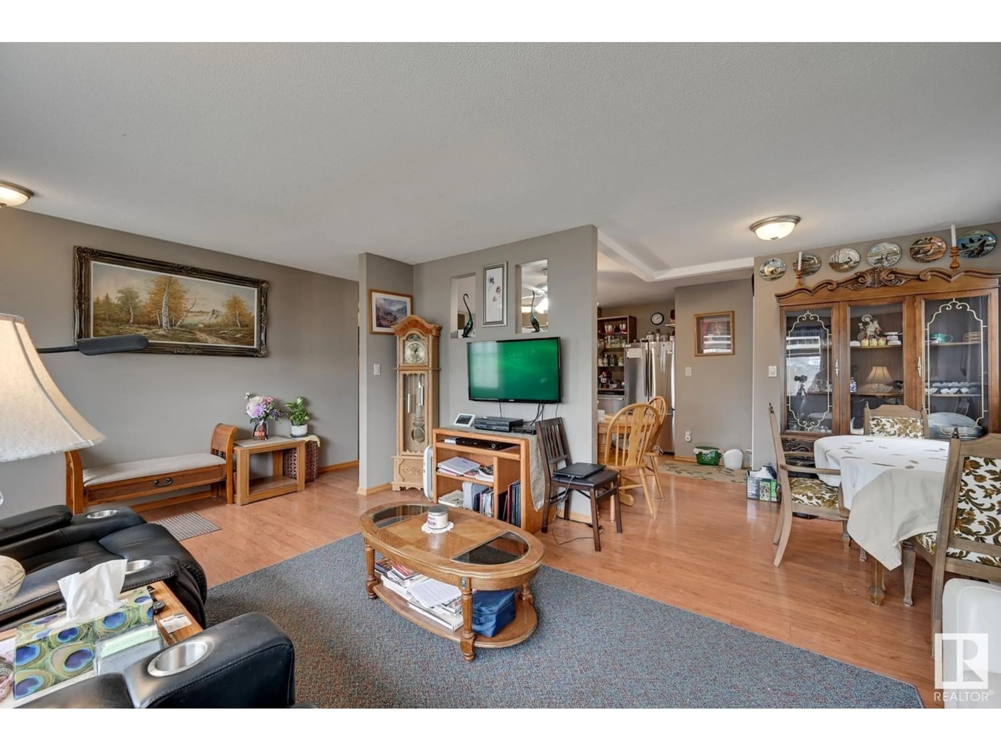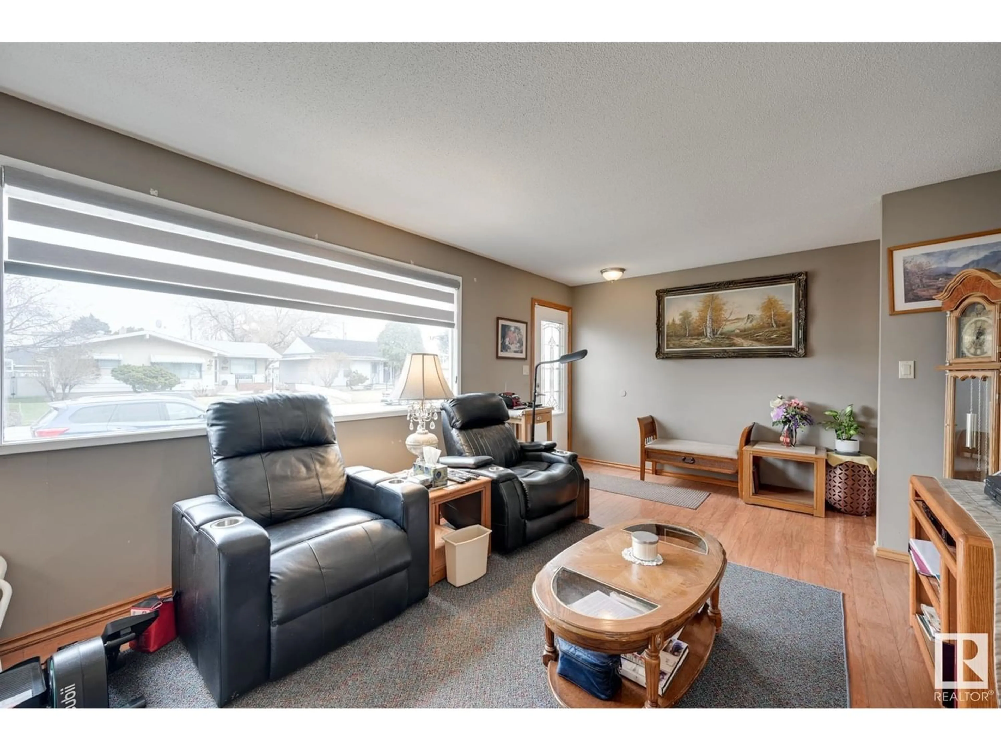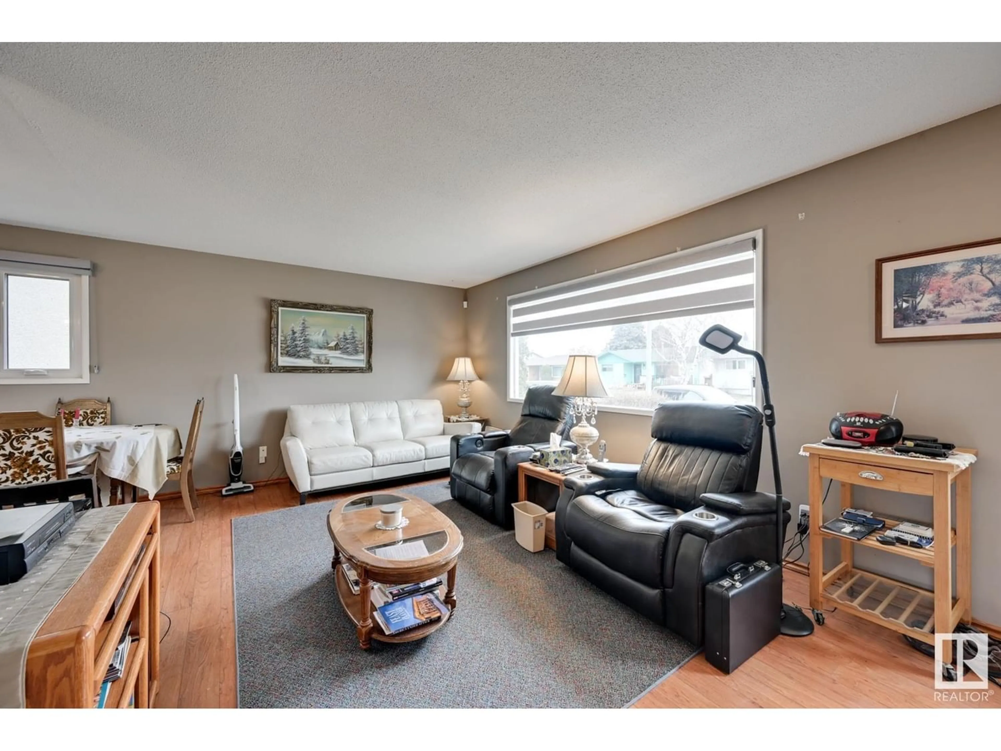13716 63 ST NW, Edmonton, Alberta T5A1R3
Contact us about this property
Highlights
Estimated ValueThis is the price Wahi expects this property to sell for.
The calculation is powered by our Instant Home Value Estimate, which uses current market and property price trends to estimate your home’s value with a 90% accuracy rate.Not available
Price/Sqft$314/sqft
Est. Mortgage$1,482/mo
Tax Amount ()-
Days On Market242 days
Description
Welcome to this Gorgeous. You are welcomed into this home with a bright living room. Kitchen with plenty of Cabinetry, Tile Countertops. Master Bedroom, 2 additional bedrooms. Renovated Main Bathroom with custom tile and large jacuzzi tub. FULLY FINISHED basement with SEPARATE ENTRANCE, perfect for an In-law Suite, an amazing Family Room great for entertaining guests. Your huge FENCED PRIVATE backyard is perfect for family gatherings! Double Garage with a yard with space for your Trailer, Boat or RV PARKING! Upgrades Include: Kitchen, Windows, Shingles, Bathrooms, Flooring, Lighting, A/C, Paint & Fence, Landscapping. Enjoy living in one of the best locations steps to schools, excellent public transit and shopping! Welcome Home! (id:39198)
Property Details
Interior
Features
Main level Floor
Bedroom 3
Primary Bedroom
Bedroom 2

