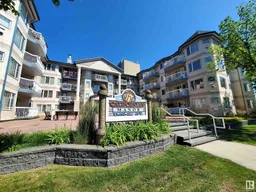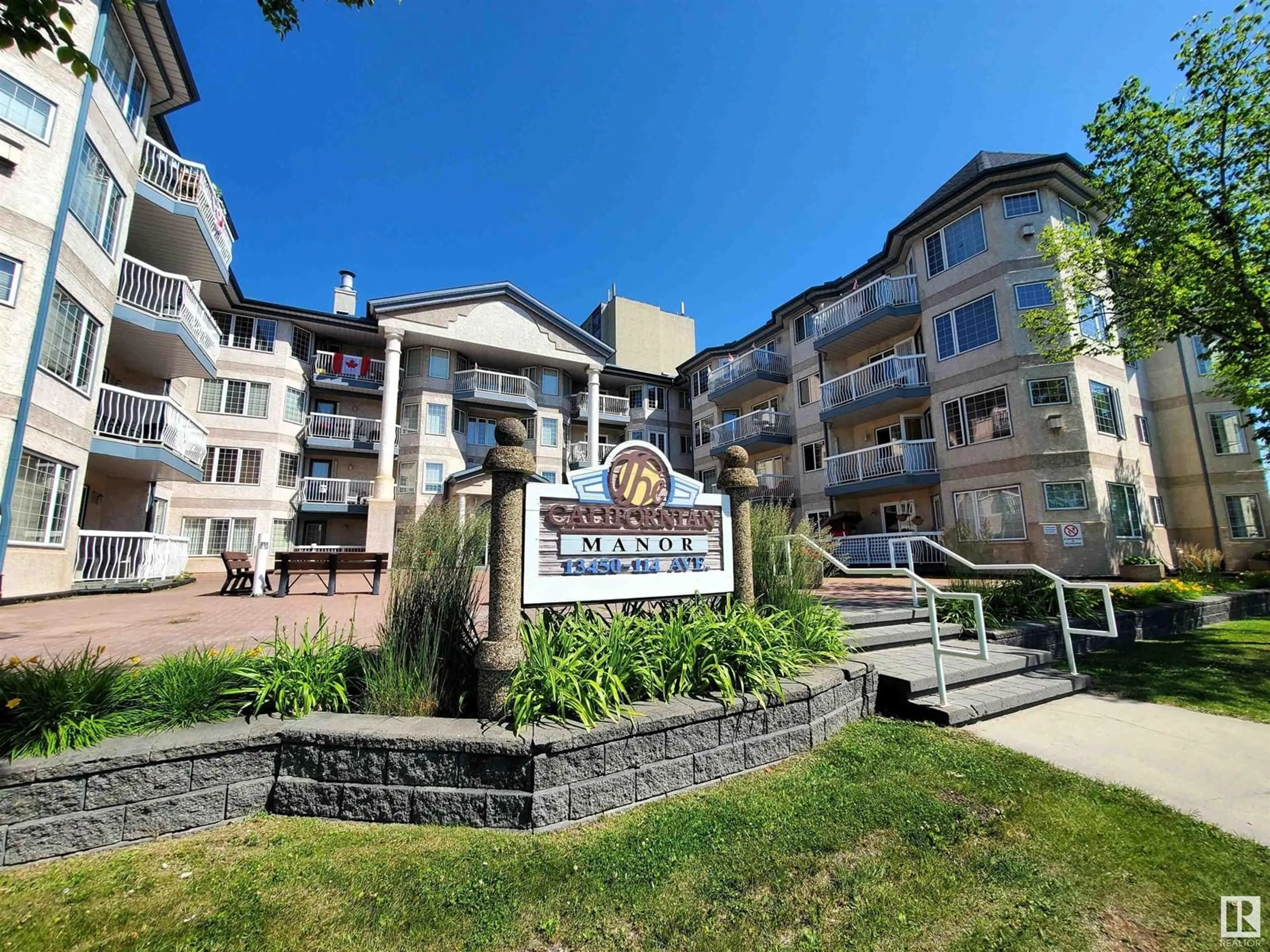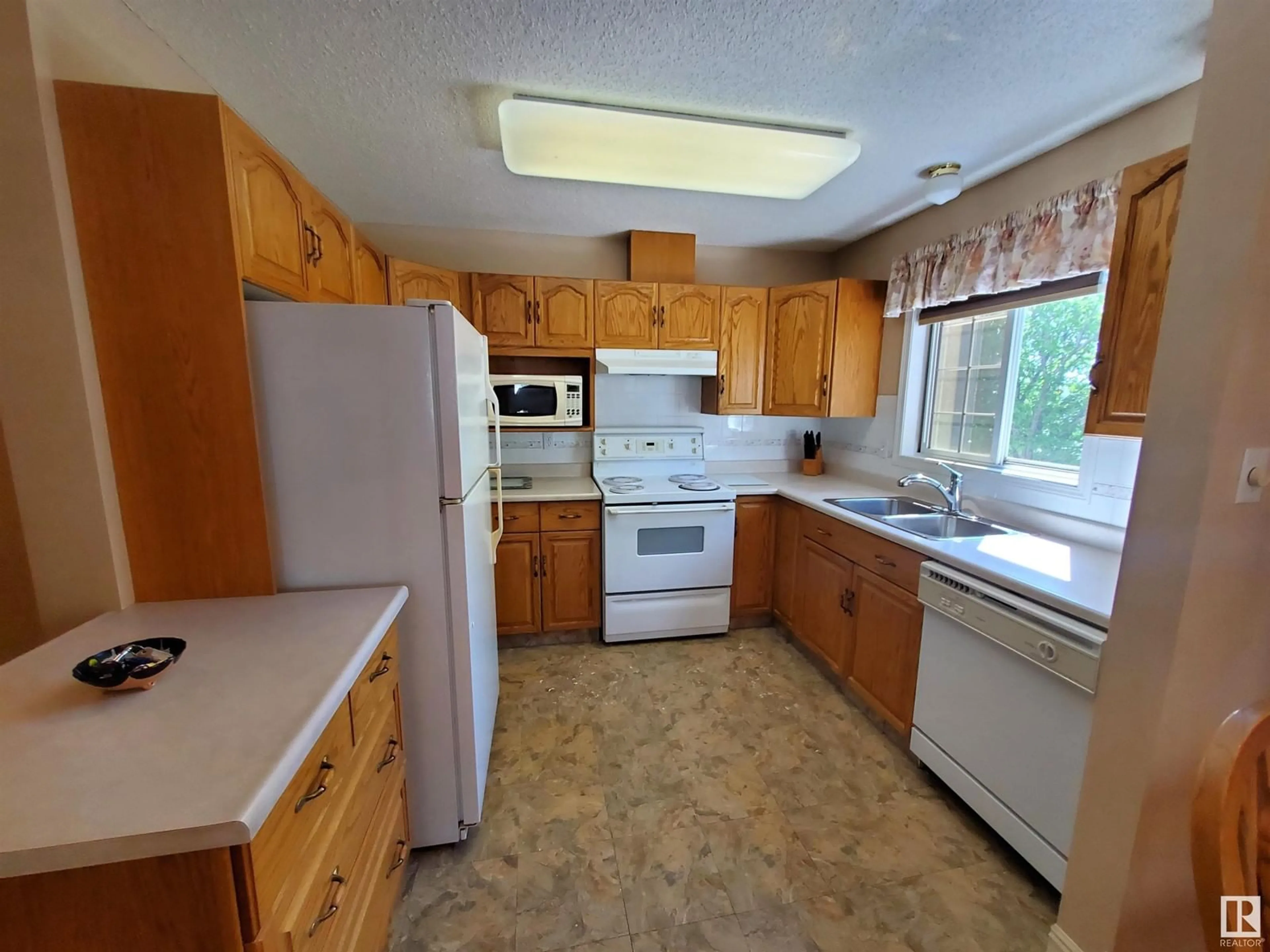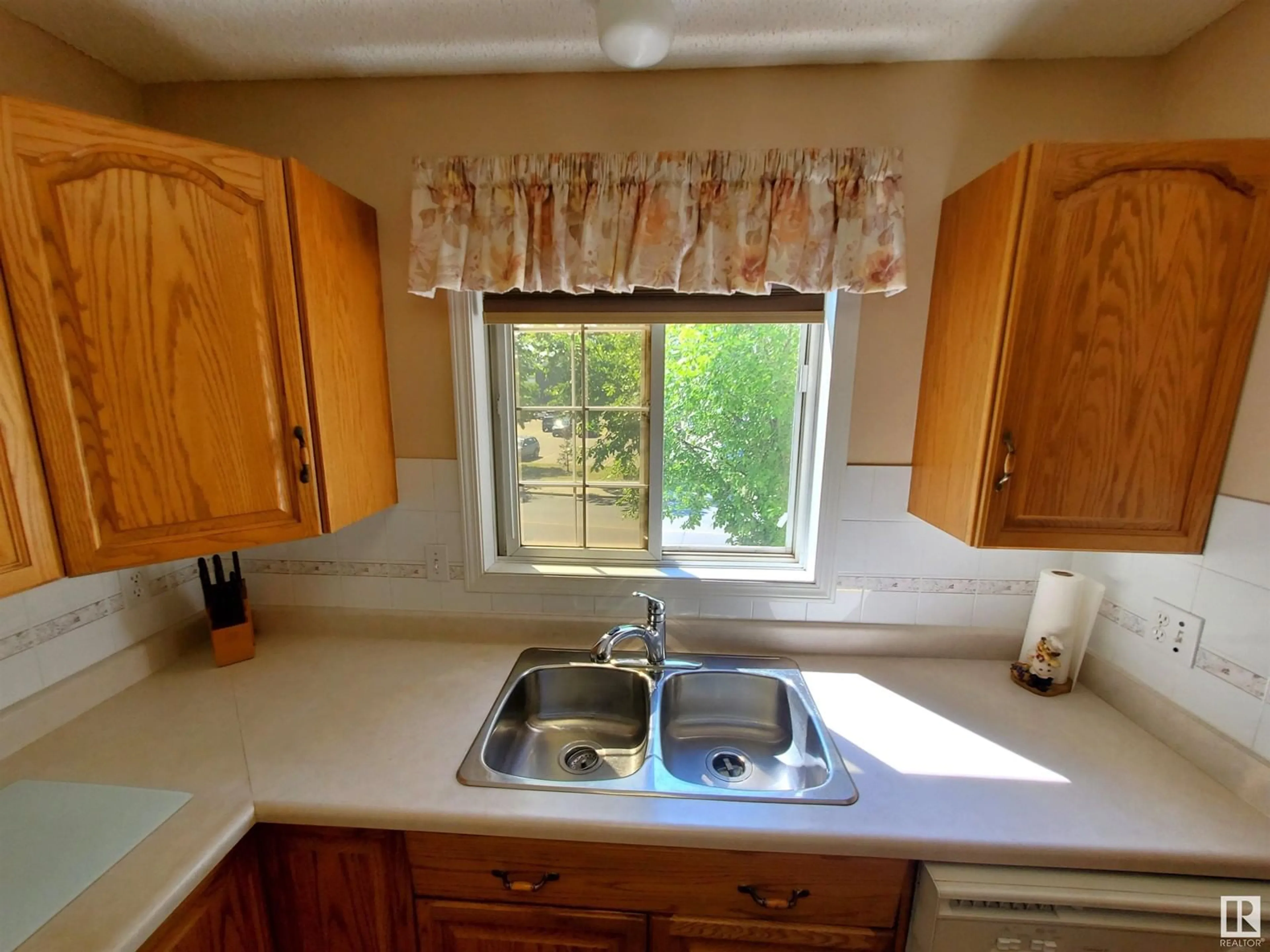#208 13450 114 AV NW, Edmonton, Alberta T5M4C4
Contact us about this property
Highlights
Estimated ValueThis is the price Wahi expects this property to sell for.
The calculation is powered by our Instant Home Value Estimate, which uses current market and property price trends to estimate your home’s value with a 90% accuracy rate.Not available
Price/Sqft$202/sqft
Days On Market5 days
Est. Mortgage$769/mth
Maintenance fees$569/mth
Tax Amount ()-
Description
Welcome to the Californian Manor the pinnacle of 50+ Adult Living! This exquisite corner unit, a former model suite, offers a spacious one bedroom plus den layout. Bask in the bright, sunny south & west exposures, complemented by elegant crown moulding. The oak kitchen is a chef's delight with ample storage, counter space, & tiled backsplash. Relax in the inviting living room with a cozy gas fireplace & access to a generous patio. The primary bedroom features a walk in closet & A/C. Enjoy the convenience of a versatile den, perfect for an office, hobby space or for guests. The luxurious 4pc bathroom includes a rejuvenating jetted tub. In suite Laundry/Storage. Heated underground parking & separate storage locker. Building Amenities include, party room, hobby room, gym, guest suite, & car wash. Located across the street from Westmount Shopping Centre boasting Safeway, Home Depot, Medical, Banks, Restaurants, Shops & more! Steps to Woodcroft Library & public transportation. Minutes from Groat Rd & Downtown. (id:39198)
Property Details
Interior
Features
Main level Floor
Living room
3.9 m x 3.7 mDining room
2.8 m x 2.2 mKitchen
2.8 m x 2.5 mDen
3.2 m x 2.7 mExterior
Parking
Garage spaces 1
Garage type -
Other parking spaces 0
Total parking spaces 1
Condo Details
Inclusions
Property History
 40
40


