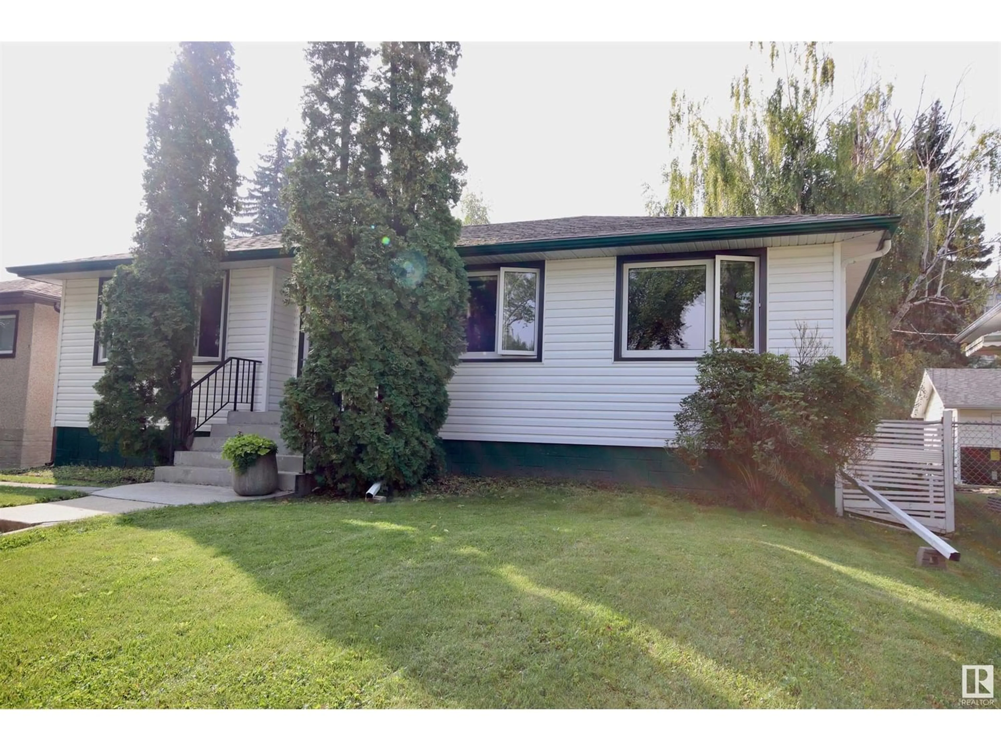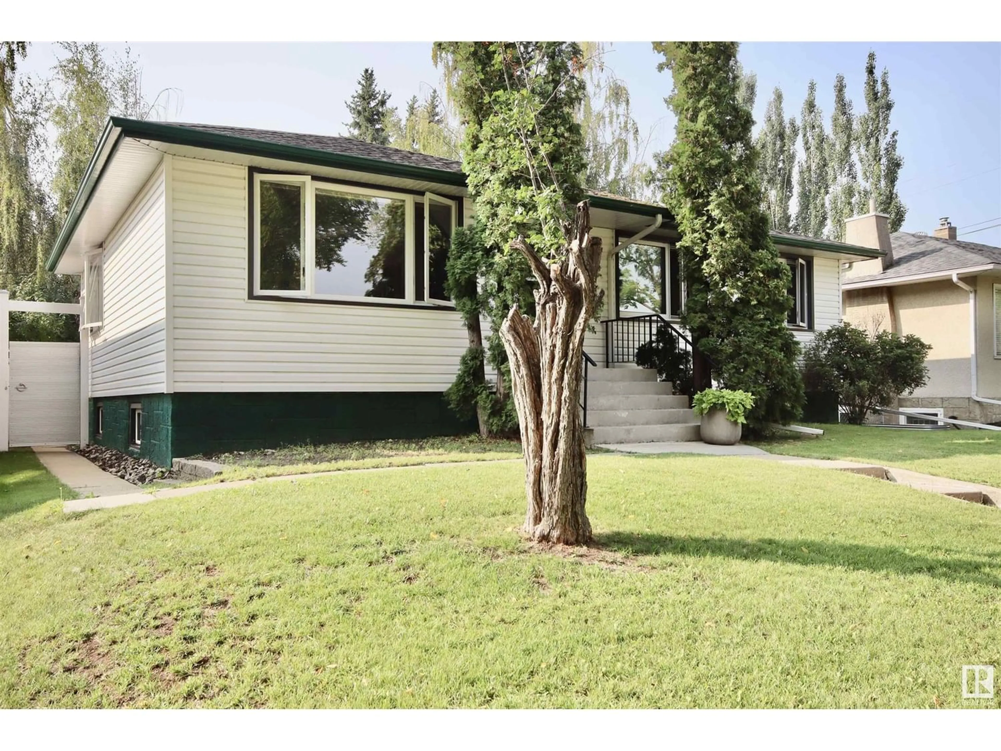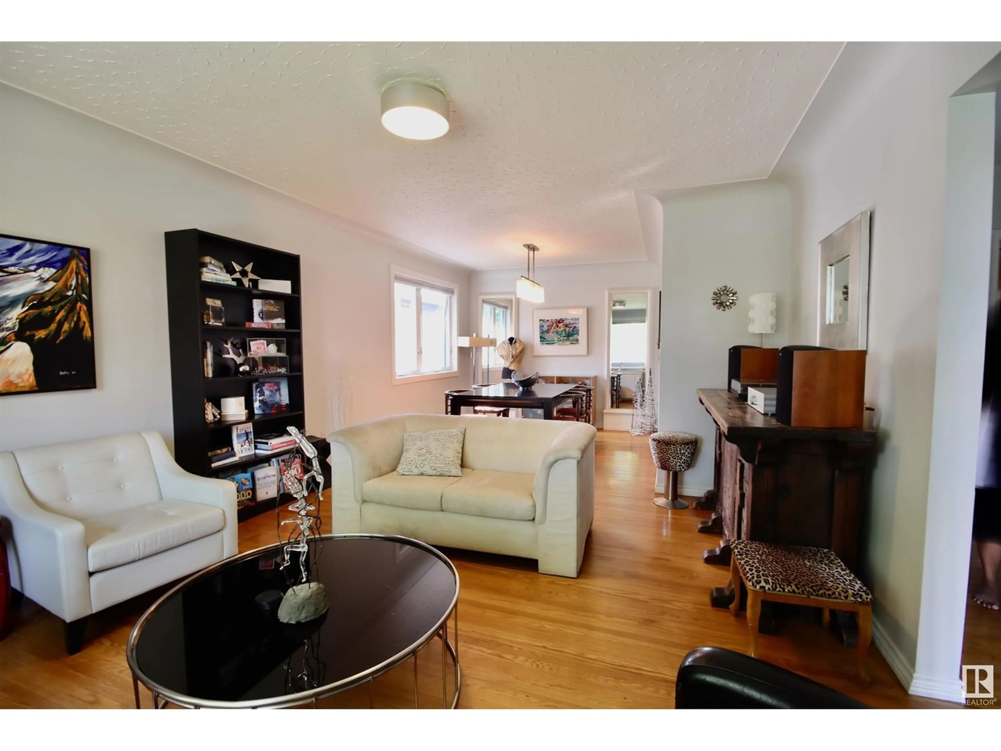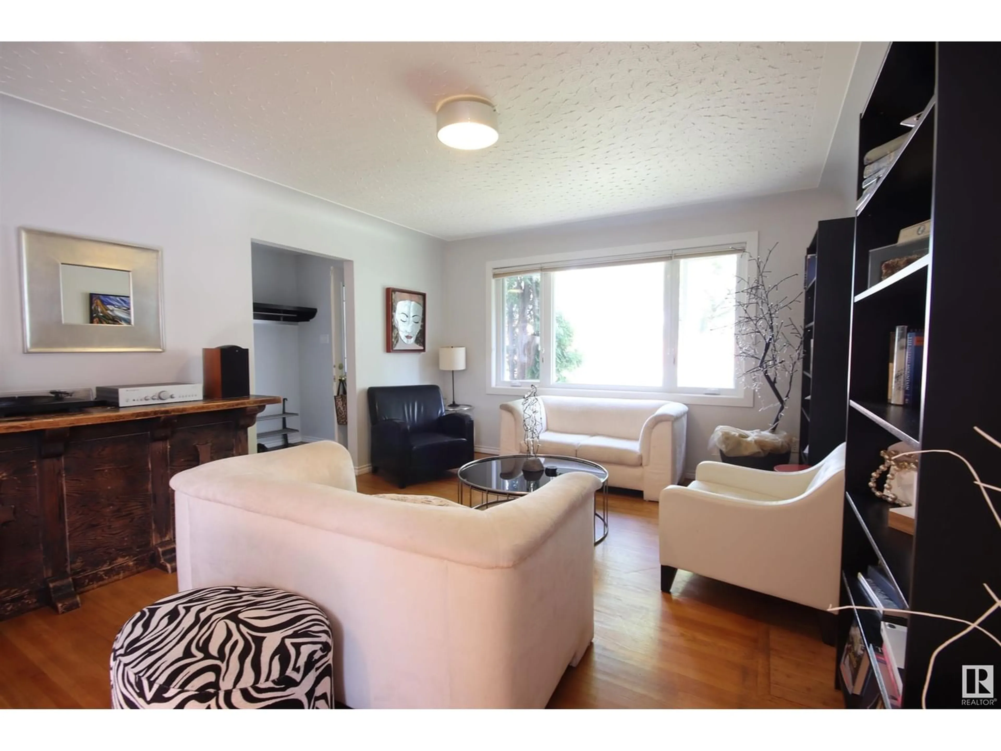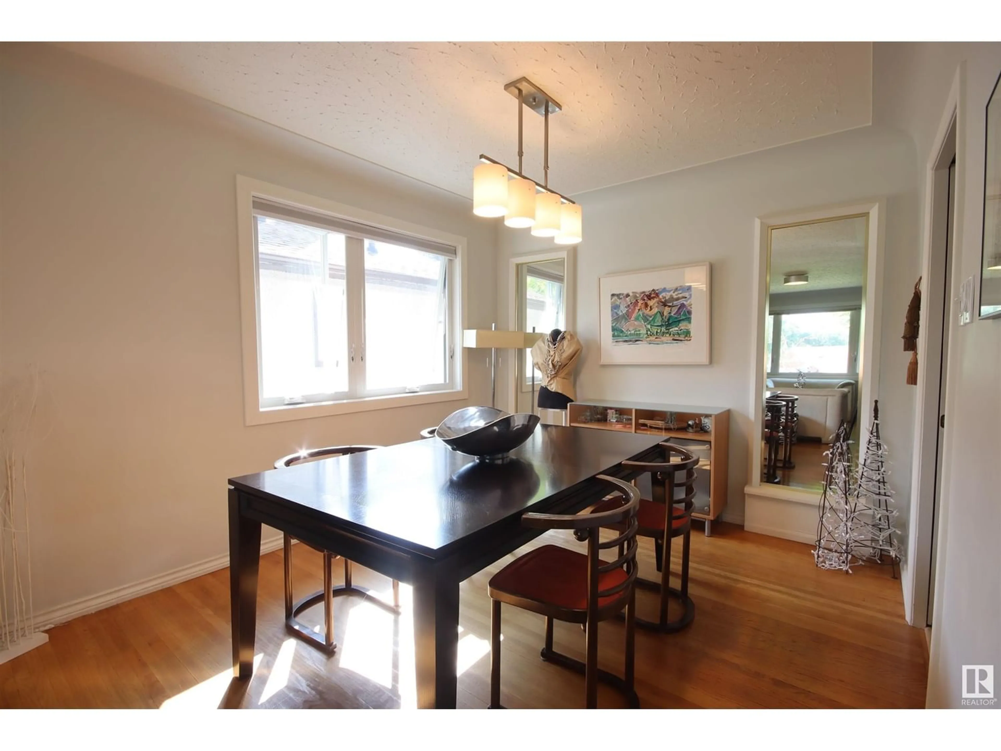13327 116 AV NW, Edmonton, Alberta T5M3E4
Contact us about this property
Highlights
Estimated ValueThis is the price Wahi expects this property to sell for.
The calculation is powered by our Instant Home Value Estimate, which uses current market and property price trends to estimate your home’s value with a 90% accuracy rate.Not available
Price/Sqft$341/sqft
Est. Mortgage$1,717/mo
Tax Amount ()-
Days On Market261 days
Description
Welcome to this beautiful home offering a blend of comfort, elegance & convenience. You will immediately notice the bright & airy atmosphere, thanks to the abundance of natural light. The main floor features a bright open floor plan, 3 bedrooms, an updated 4-piece bath, coved ceilings in living & dining areas plus a large kitchen with a moveable island. The kitchen is equipped with stainless steel appliances, beautiful oak cabinets to the ceiling, double sinks overlooking the south facing backyard, ample counter space & lots of storage. The backyard is a private oasis, beautifully treed with no overhead lines. The basement features a custom designed laundry room, a beautifully custom designed bathroom, family room & flex spaces. The convenient location of this home is incredible: walking distance to Telus World of Science, velodrome, Coronation Park, Ross Shep. High School(designated for residents of Woodcroft), Westmount Shopping Centre, library & transit centre. Best secret: we have the best neighbours! (id:39198)
Property Details
Interior
Features
Basement Floor
Recreation room
Laundry room
Utility room
Exterior
Parking
Garage spaces 2
Garage type Detached Garage
Other parking spaces 0
Total parking spaces 2

