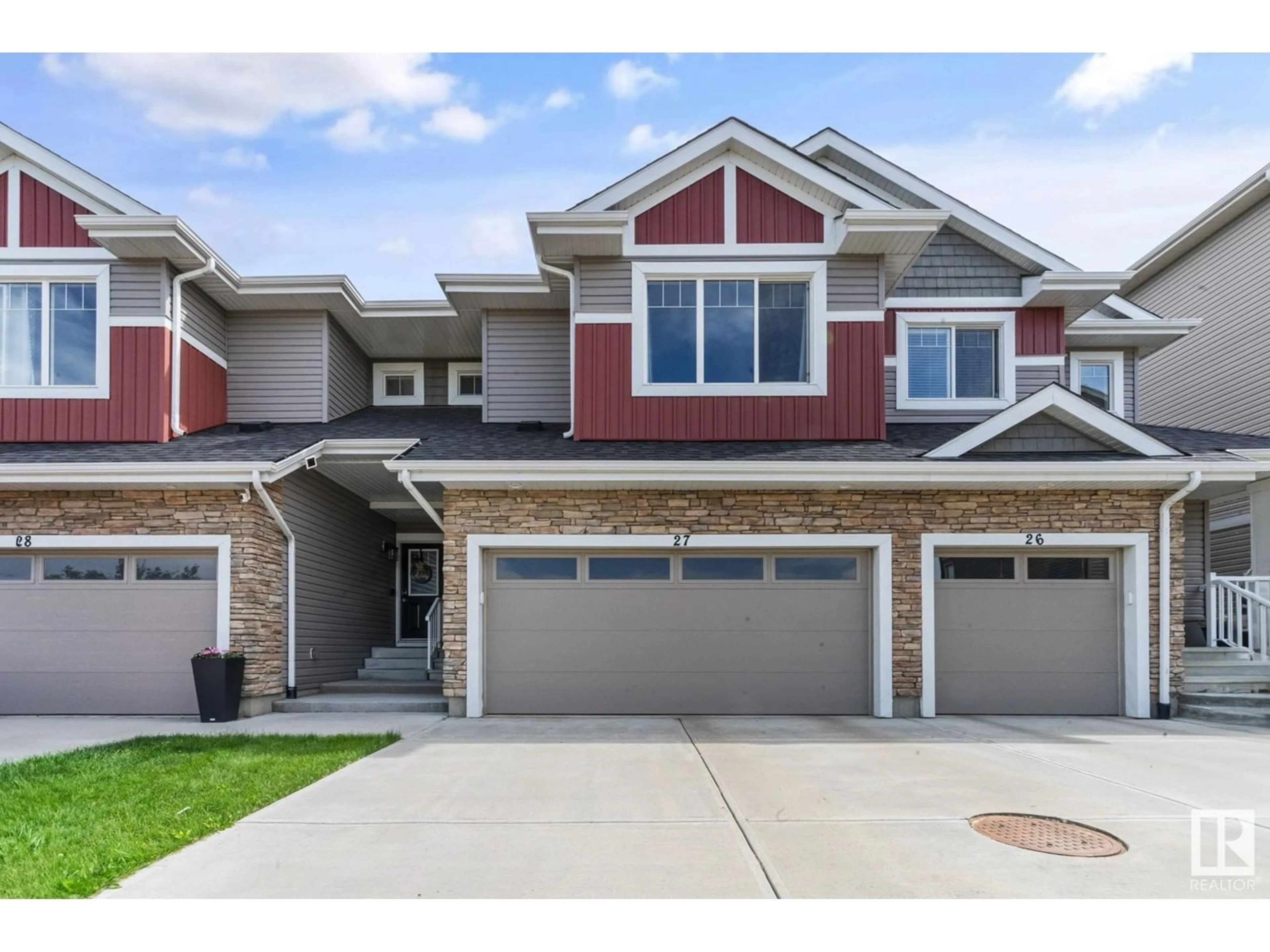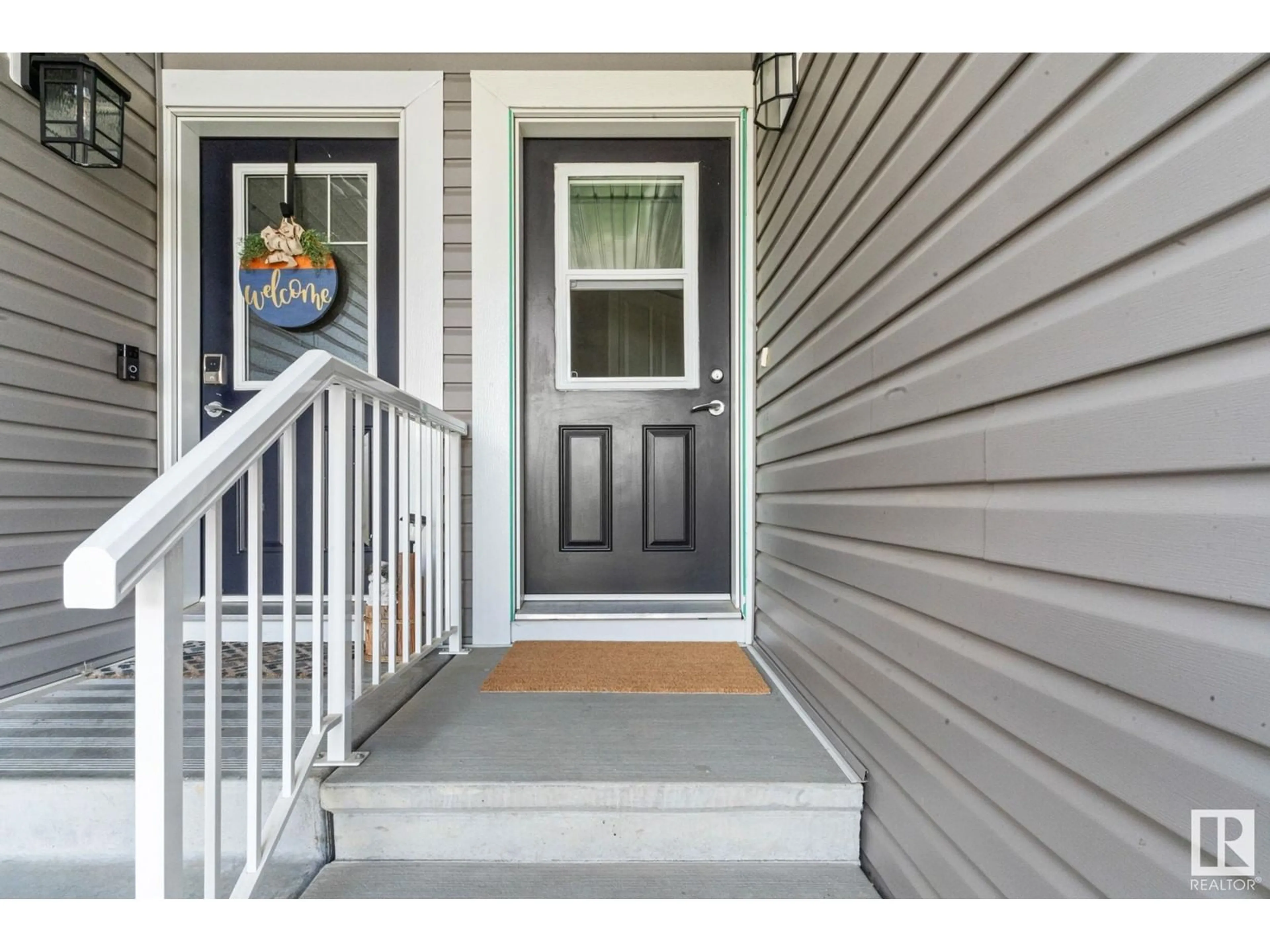#27 13139 205 ST NW, Edmonton, Alberta T5S0N1
Contact us about this property
Highlights
Estimated ValueThis is the price Wahi expects this property to sell for.
The calculation is powered by our Instant Home Value Estimate, which uses current market and property price trends to estimate your home’s value with a 90% accuracy rate.Not available
Price/Sqft$224/sqft
Est. Mortgage$1,417/mth
Maintenance fees$158/mth
Tax Amount ()-
Days On Market4 days
Description
Elevate your lifestyle when you discover this contemporary 3 bedroom townhouse, where stylish finishes & features create the perfect place to call home. Step inside to find an open-concept main floor, perfect for both entertaining & relaxation, featuring luxury vinyl plank flooring, a cozy living room, & dedicated dining area. Unleash your inner chef in this chic kitchen, where you will discover sleek quartz countertops, a centre island ideal for prep, & stainless steel appliances that add a touch of luxury. Upstairs, find a versatile bonus room that offers extra living space; a 4-piece bathroom; laundry room & 3 bedrooms including the large primary suite that offers a walk-in closet & ensuite bath. The wide open basement awaits your creative vision, offering endless possibilities for customization. Outside, the fully fenced backyard offers a generous deck overlooking the walking paths where you may enjoy an evening stroll. Located in Trumpeter on Big Lake, this home is a peaceful retreat. (id:39198)
Property Details
Interior
Features
Main level Floor
Living room
3.6 m x 4.72 mDining room
2.87 m x 2.29 mKitchen
2.87 m x 2.99 mExterior
Parking
Garage spaces 4
Garage type Attached Garage
Other parking spaces 0
Total parking spaces 4
Condo Details
Inclusions
Property History
 34
34

