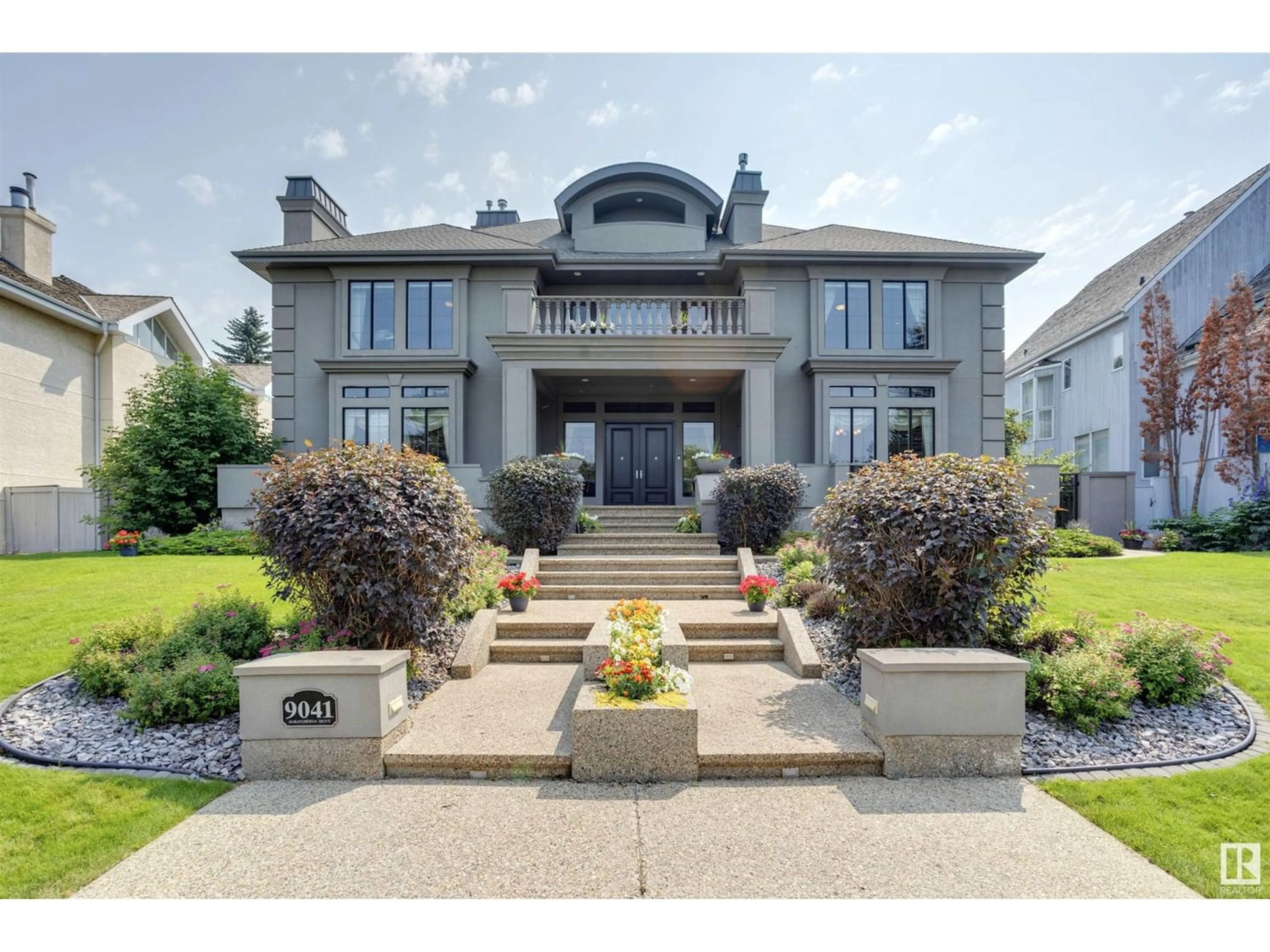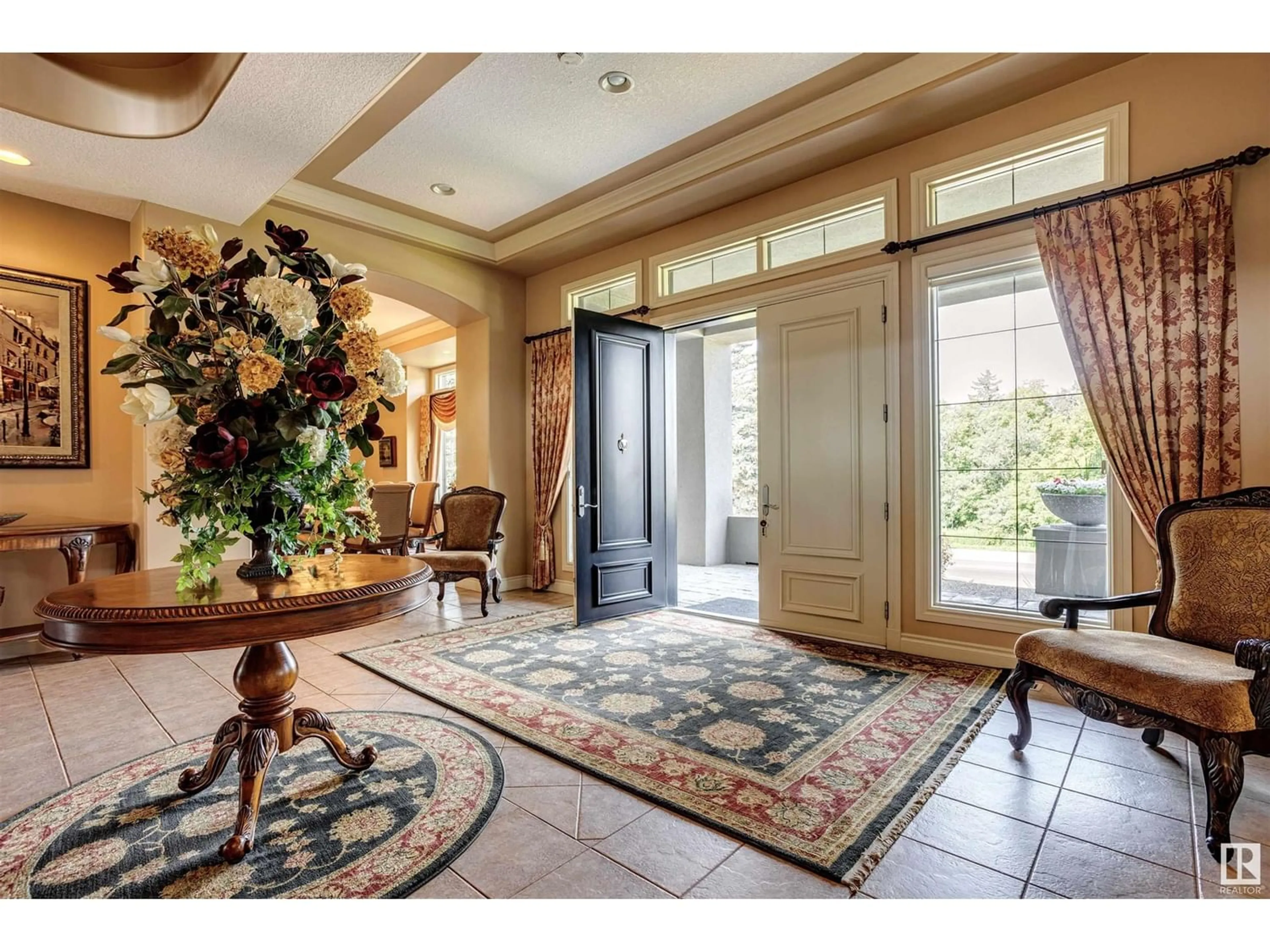9041 SASKATCHEWAN DR NW, Edmonton, Alberta T6W2C9
Contact us about this property
Highlights
Estimated ValueThis is the price Wahi expects this property to sell for.
The calculation is powered by our Instant Home Value Estimate, which uses current market and property price trends to estimate your home’s value with a 90% accuracy rate.Not available
Price/Sqft$617/sqft
Days On Market286 days
Est. Mortgage$15,031/mth
Tax Amount ()-
Description
Your best life begins with a home that inspires you. For Professionals working downtown or in the university area, explore the lifestyle that affords you time back with your family. Only a 3 minute drive to the Royal Glenora and Victoria golf course , a 2 minute drive to the Royal Mayfair (private golf course) and near top rated schools. Imagine being home for dinner within 5-7 minutes from the office. Outdoor enthusiasts have the #1 rated trail system out your front door. Savour majestic sunsets from the balcony overlooking the river valley. With over 8400 sqft of living space this estate property provides 5 ensuite bedrooms and a total of 7 bathrooms. Room to park 11 cars while entertaining and a total of 4 indoor parking spaces. Relax and enjoy the peaceful gardens on the largest lot in Windsor Park on Saskatchewan Drive , Edmontons most preeminent address. Breathe easy while soaking in the hot tub. This spectacular home was carefully assembled for a large family and private entertaing (id:39198)
Property Details
Interior
Features
Upper Level Floor
Den
11 m x measurements not availablePrimary Bedroom
31.2 m x measurements not availableBedroom 3
22.6 m x measurements not availableBedroom 2
23 m x measurements not availableProperty History
 49
49



