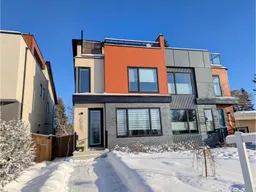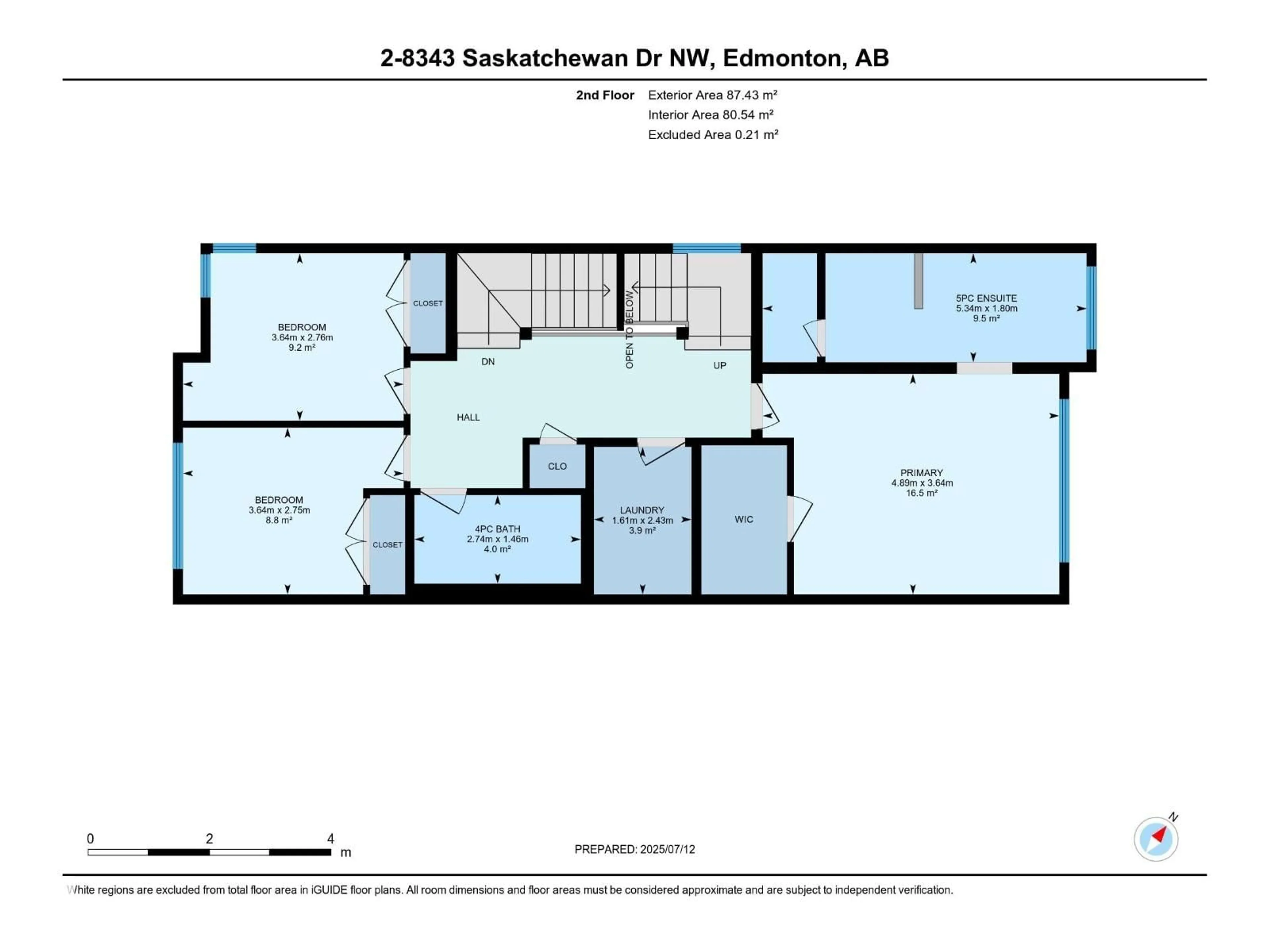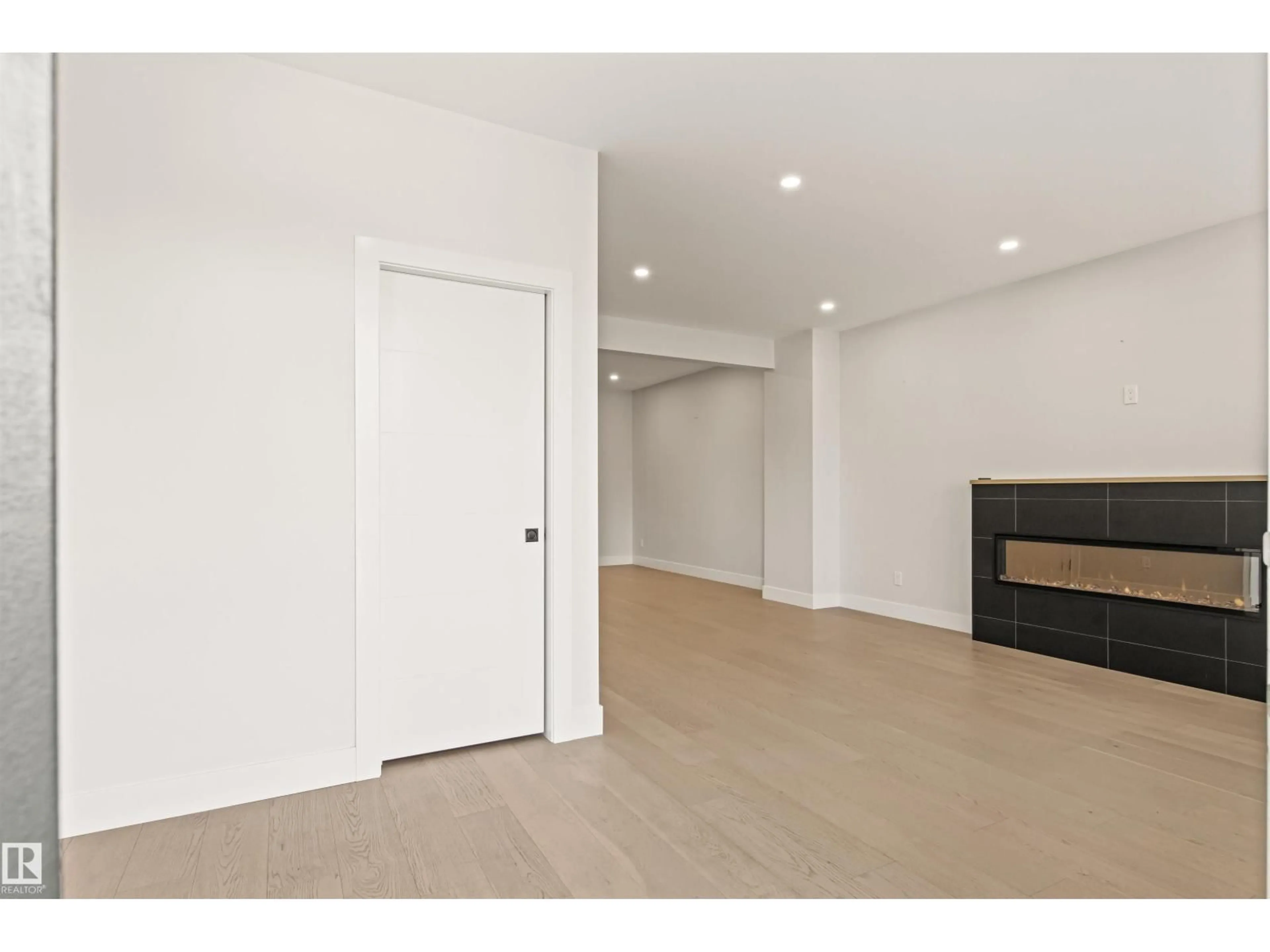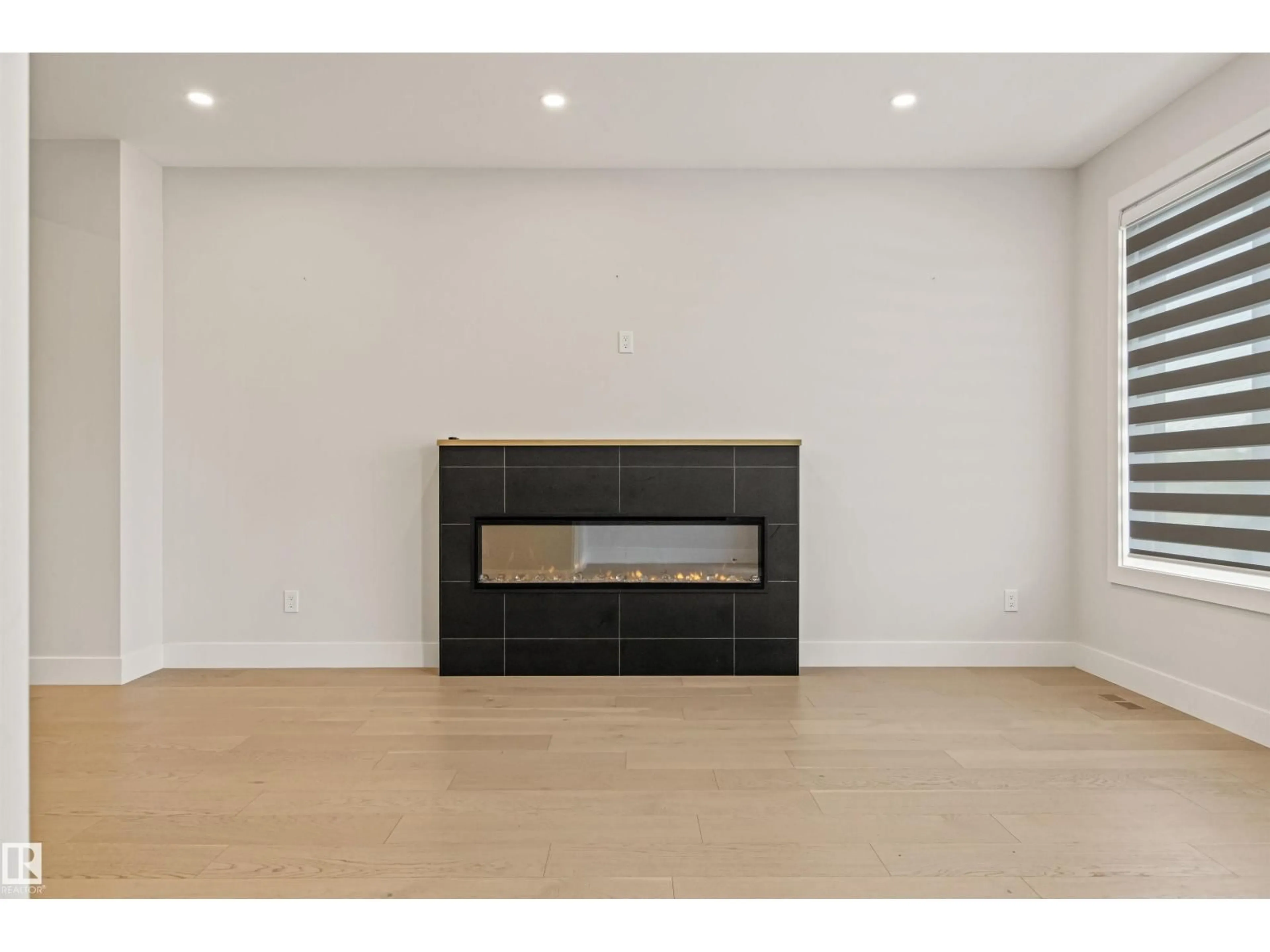8343 SASKATCHEWAN DR, Edmonton, Alberta T6G2A7
Contact us about this property
Highlights
Estimated valueThis is the price Wahi expects this property to sell for.
The calculation is powered by our Instant Home Value Estimate, which uses current market and property price trends to estimate your home’s value with a 90% accuracy rate.Not available
Price/Sqft$424/sqft
Monthly cost
Open Calculator
Description
Facing the River Valley in Windsor Park! Welcome to this well built 2356 sq ft two and half storey by Lozen Developments. Features of this great property include the spacious main floor with 9' ceilings, contemporary engineered hardwood, a gournet island kitchen with quartz countertops, black SS appliances and custom cabinetry by Cucina Bella. The open floor plan has a generous LR and DR with built-ins, an electric fireplace and conveneint guest bath. The 2nd level includes the laundry and 3 BDRMS, including the primary with a 5 piece ensuite and walk-in closet. The UNIQUE 3RD STOREY LOFT has a wet bar, vaulted ceilings and access to the private west facing deck that overlooks the River Valley. The fully developed basement with a seperate entrance has a BDRM, 4 piece bath and spacious recreation room. There is a wonderful covered rear deck, double detached garage, and fenced and landscaped yard. Just steps to the U of A, Hospitals and the trails of the River Valley it's a must to consider!! (id:39198)
Property Details
Interior
Features
Main level Floor
Living room
3.83 x 5.6Dining room
4.26 x 3.59Kitchen
4.01 x 4.92Exterior
Parking
Garage spaces -
Garage type -
Total parking spaces 4
Property History
 72
72





