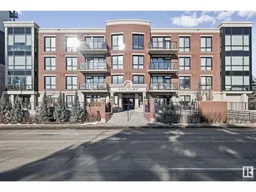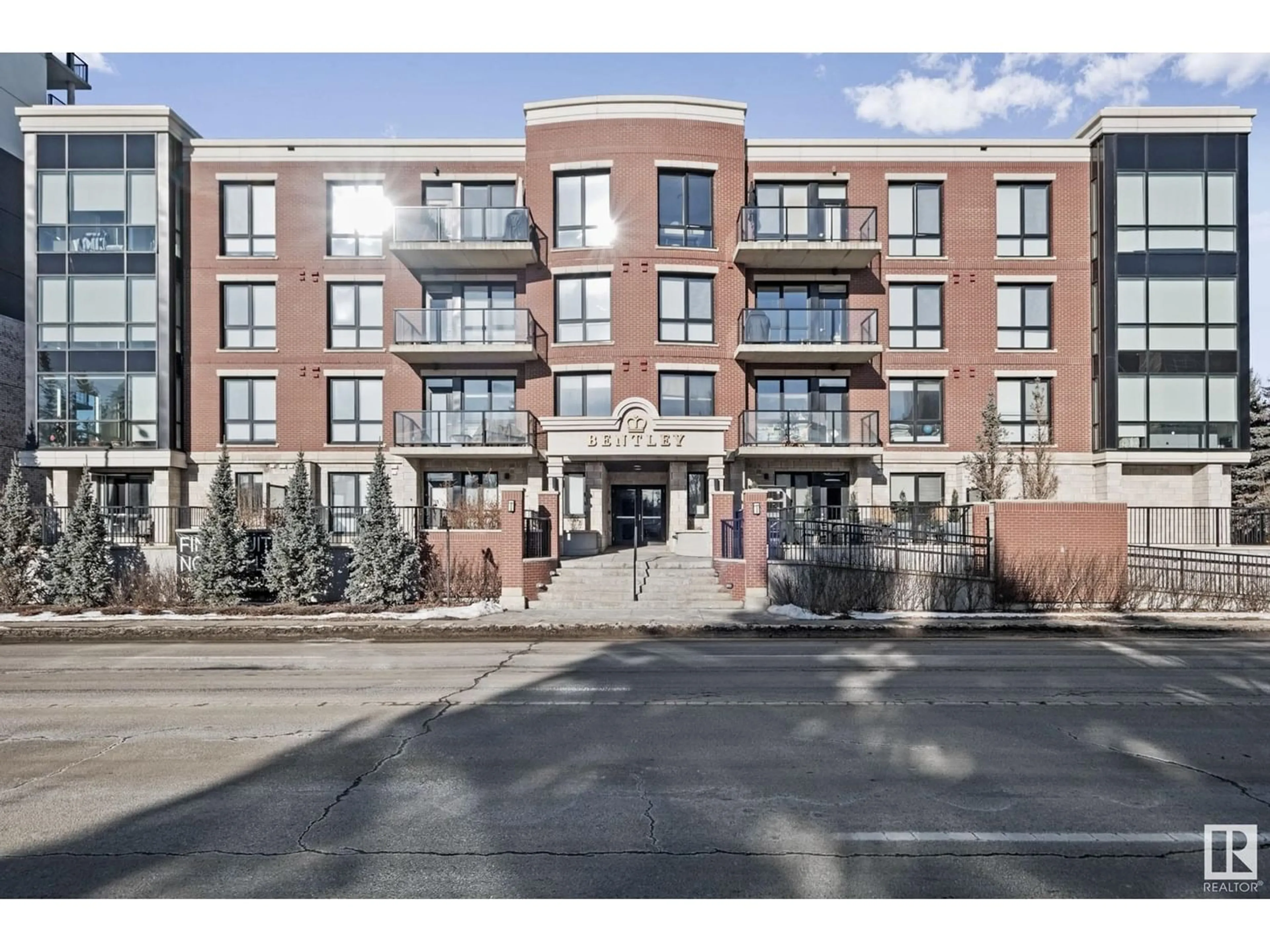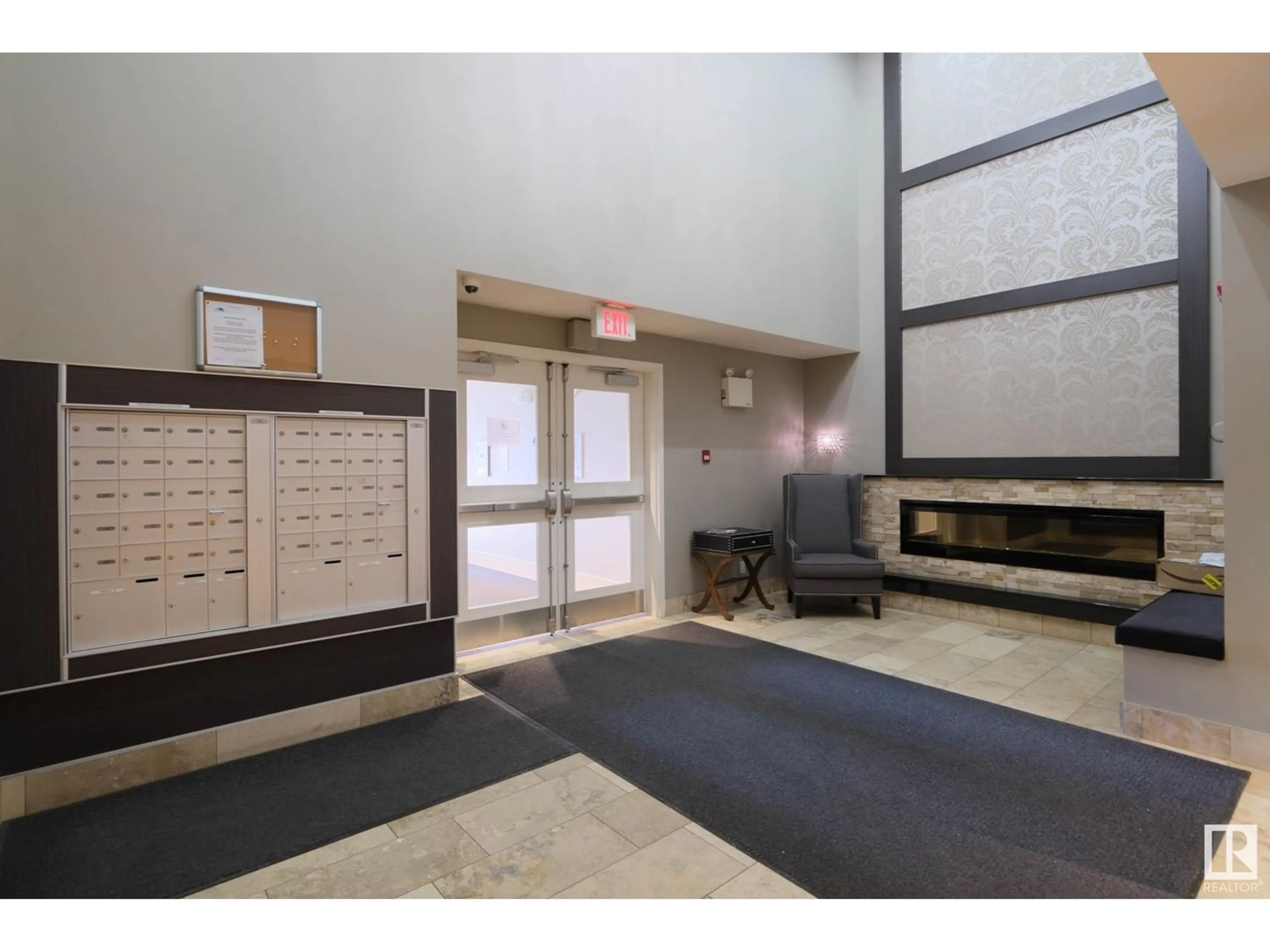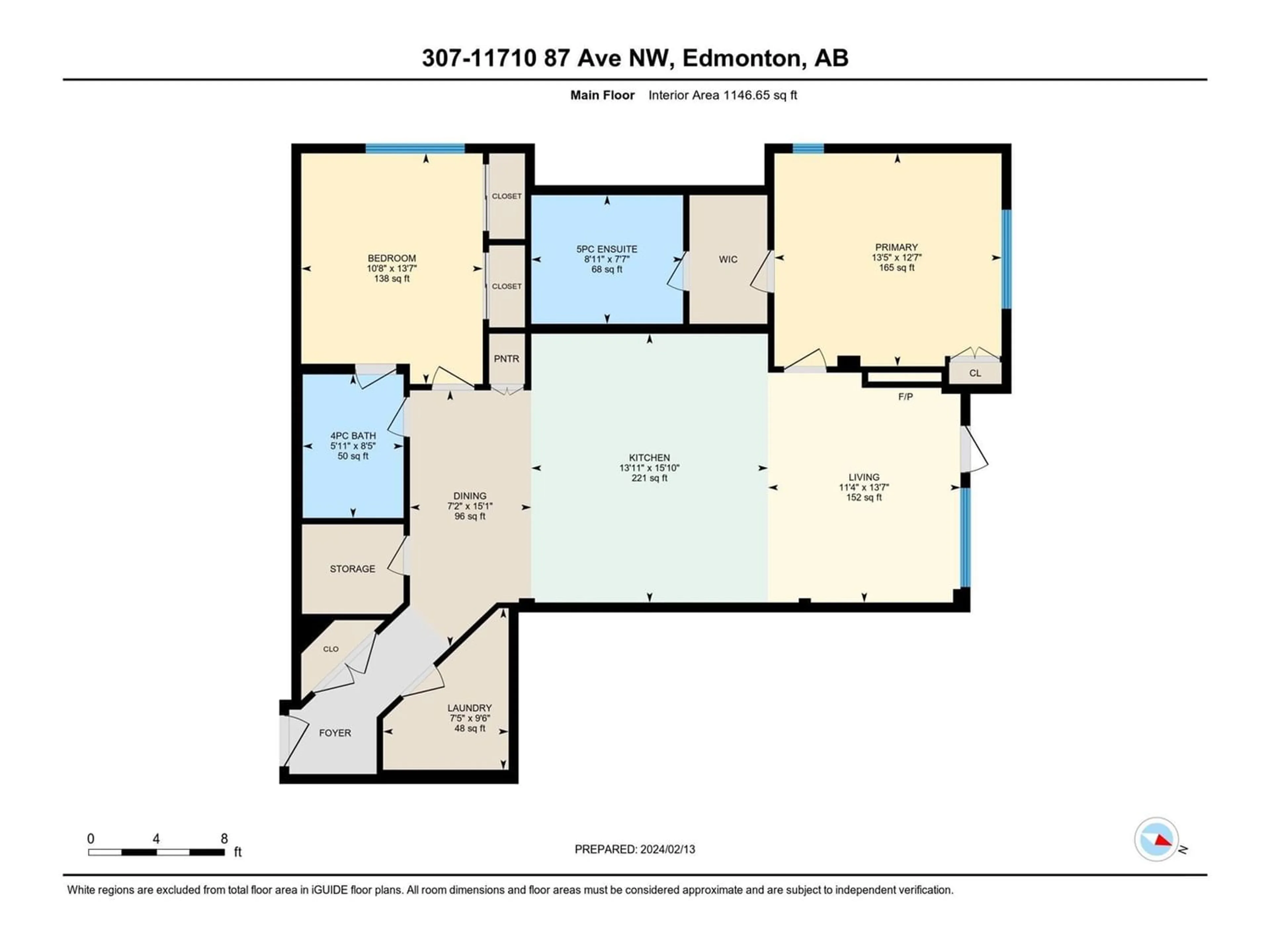#307 11710 87 AV NW, Edmonton, Alberta G0Y0Y3
Contact us about this property
Highlights
Estimated ValueThis is the price Wahi expects this property to sell for.
The calculation is powered by our Instant Home Value Estimate, which uses current market and property price trends to estimate your home’s value with a 90% accuracy rate.Not available
Price/Sqft$469/sqft
Days On Market95 days
Est. Mortgage$2,315/mth
Maintenance fees$638/mth
Tax Amount ()-
Description
LOCATION - LOCATION! Adjacent to the U of A - The BENTLEY is surrounded by cafes, shopping, restaurants, River Valley parks & trails. Superior finishing throughout this concrete & steel building; high ceilings and a FANTASTIC kitchen w/quartz countertops are accented by all SS appliances & hardwood floors. Step into luxury the moment you walk through the door of this spacious 1146 sq ft 2 bdrm, 2 bath condo w/ floor to ceiling windows allowing natural light throughout! The spacious kitchen has modern sleek styled cabinetry w/pull-outs, large island, dining area - perfect for the chef in the family! The bright airy Great Room boasts an electric fireplace with mantel. Continue on into the Primary bedroom host to a walk-thru closet & hotel style ensuite. A Jack & Jill-style bathroom connects the generous sized 2nd bedroom so guests have their own ensuite. Included is a titled UG parking stall with storage! Windsor Park is one of Edmontons oldest & most exclusive neighbourhoods. Welcome to your new home! (id:39198)
Property Details
Interior
Features
Main level Floor
Living room
4.13 m x 3.45 mDining room
4.6 m x 2.18 mKitchen
4.83 m x 4.25 mPrimary Bedroom
3.82 m x 4.08 mExterior
Parking
Garage spaces 1
Garage type -
Other parking spaces 0
Total parking spaces 1
Condo Details
Amenities
Ceiling - 9ft
Inclusions
Property History
 30
30




