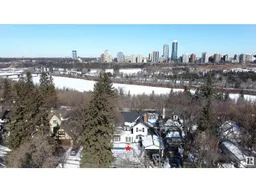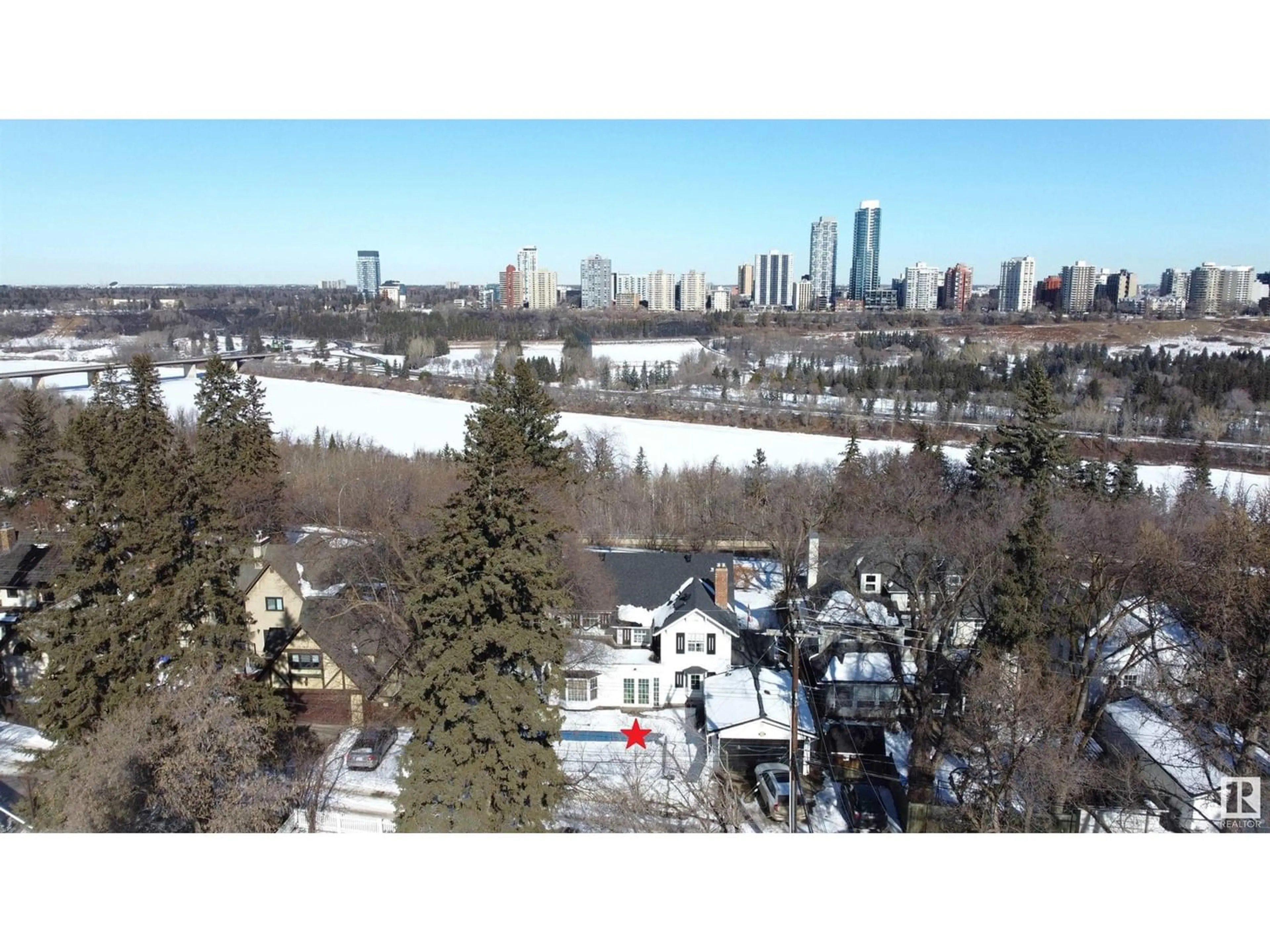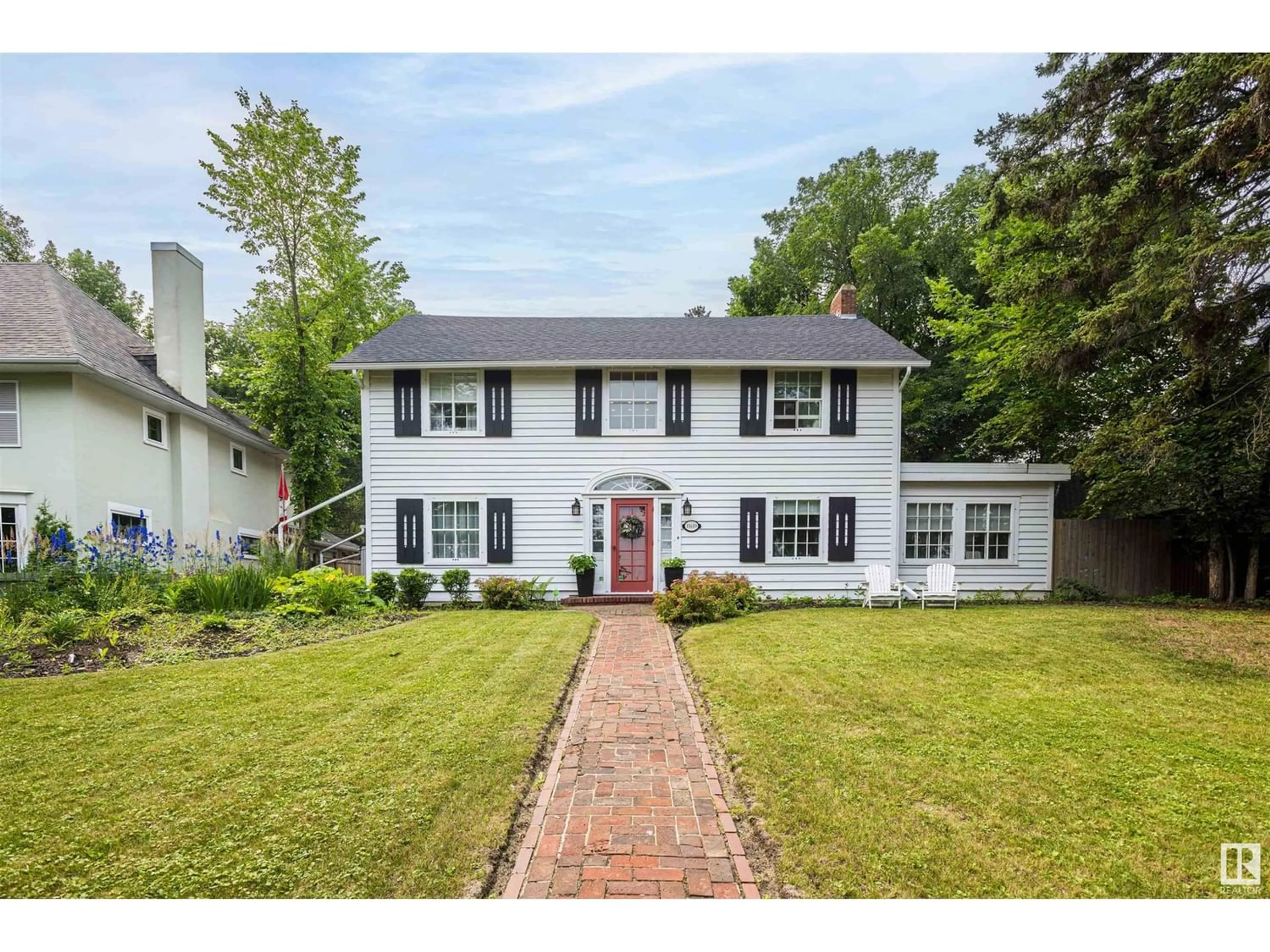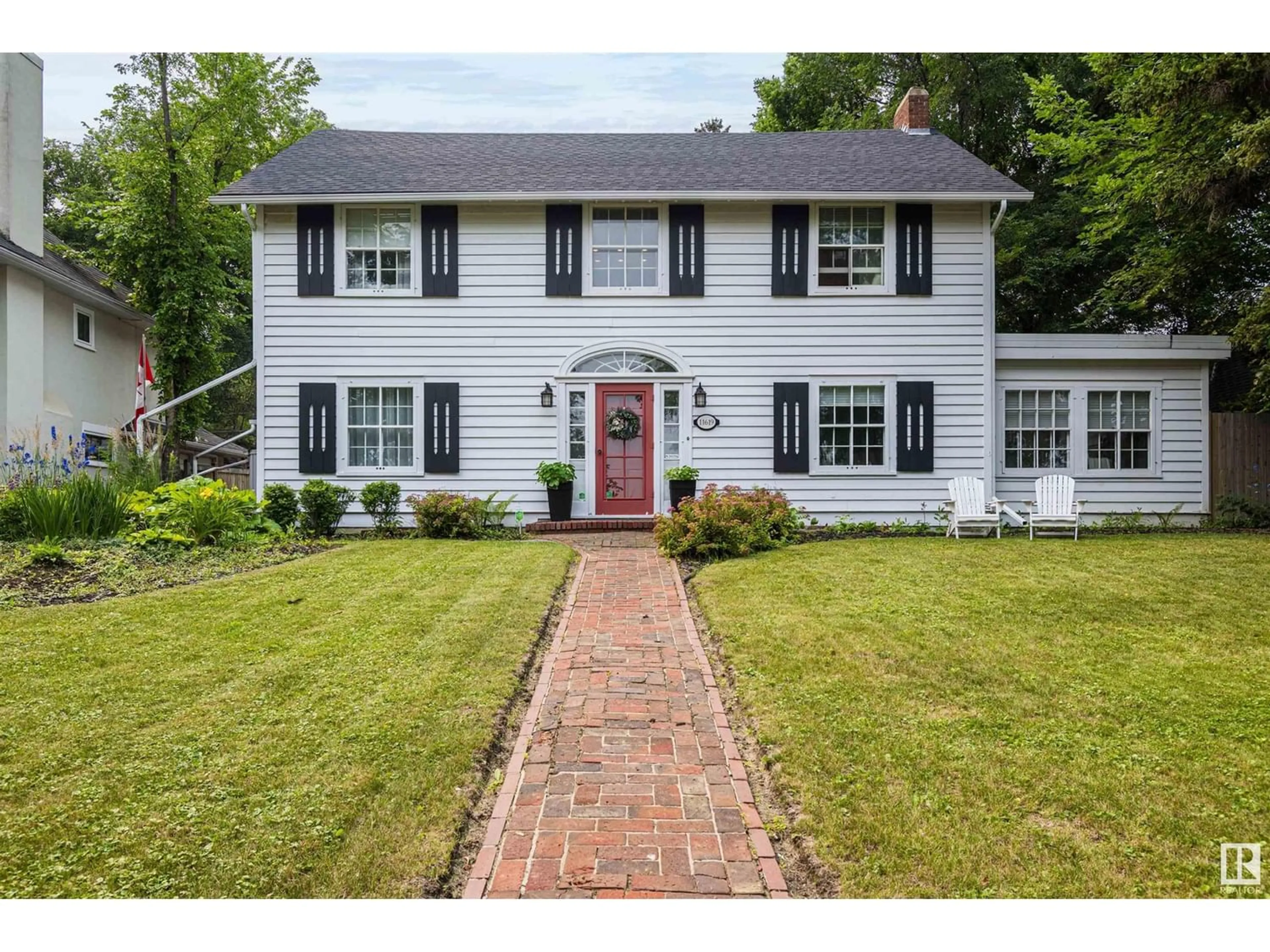11619 SASKATCHEWAN DR NW, Edmonton, Alberta T6G2B5
Contact us about this property
Highlights
Estimated ValueThis is the price Wahi expects this property to sell for.
The calculation is powered by our Instant Home Value Estimate, which uses current market and property price trends to estimate your home’s value with a 90% accuracy rate.Not available
Price/Sqft$656/sqft
Days On Market79 days
Est. Mortgage$8,568/mth
Tax Amount ()-
Description
UNBEATABLE LOCATION with MULTI MILLION DOLLAR VIEW on one of the best lots in sought after WINDSOR PARK! Breathtaking panoramic views of the River Valley & City Skyline & a stunning 11,000+ sq.ft lot are just the beginning. Step inside and be greeted by a warm grand foyer leading into a spacious L/R w/ wood-burning F/P & formal dining rm. The gourmet kitchen has ample cupboard space, granite counters & S/S appliances w/ gas stove. The welcoming F/R features a 2nd wood-burning F/P & overlooks the patio & pool in the expansive south-facing backyard, hedged in mature trees. Upstairs, the primary bdrm awaits, complete w/ ensuite featuring tub, shower, & marble floors. Two more generously sized bedrooms & an add'l 4 pc bath round out the upper level. Completing the picture is a fully developed bsmt offering additional living spaces & 3 pc bath. Literally steps from the U of A & River Valley trail system & situated conveniently close to downtown, this property may be the most sought after location in the City! (id:39198)
Property Details
Interior
Features
Basement Floor
Recreation room
7.15 m x 3.08 mLaundry room
7.23 m x 3.85 mExterior
Features
Property History
 44
44


