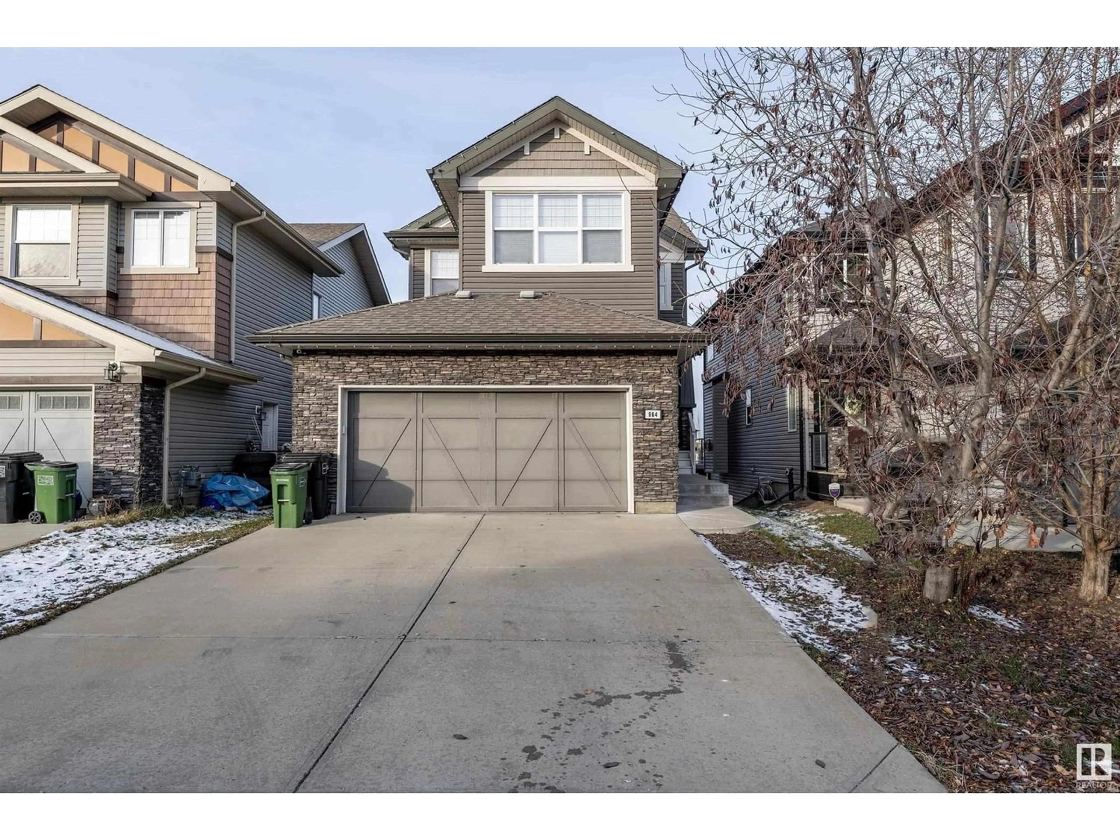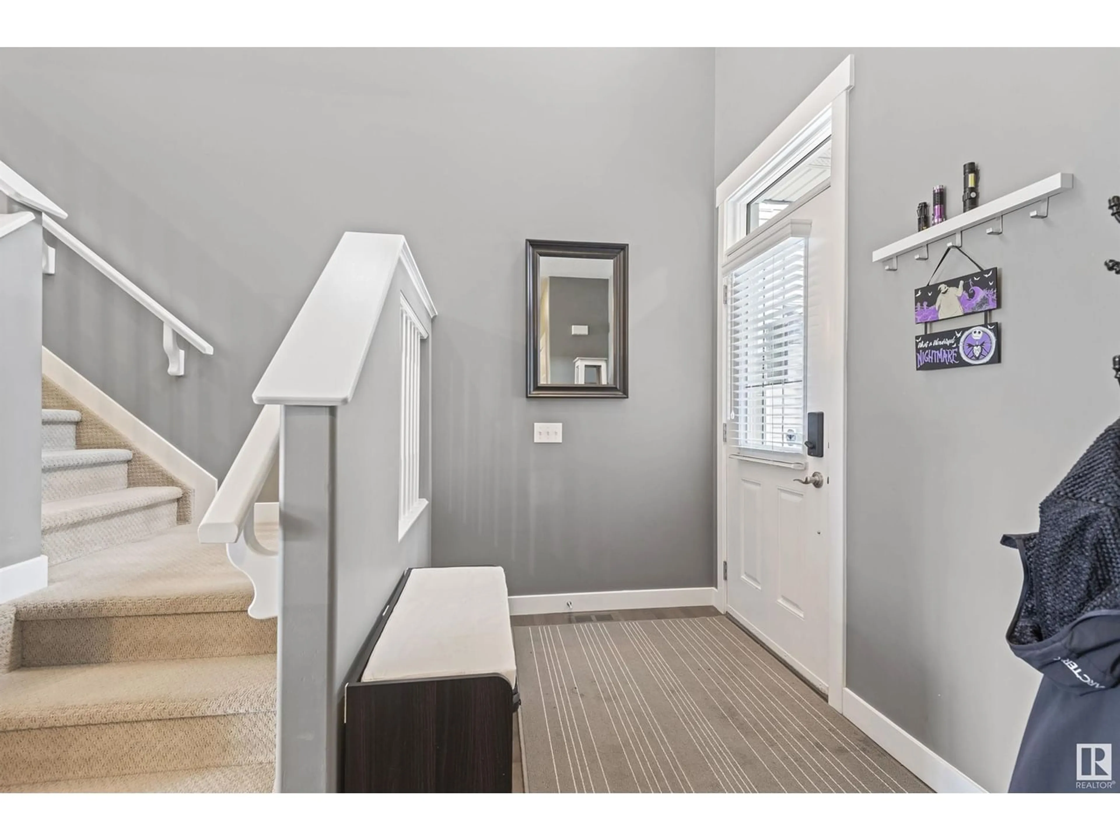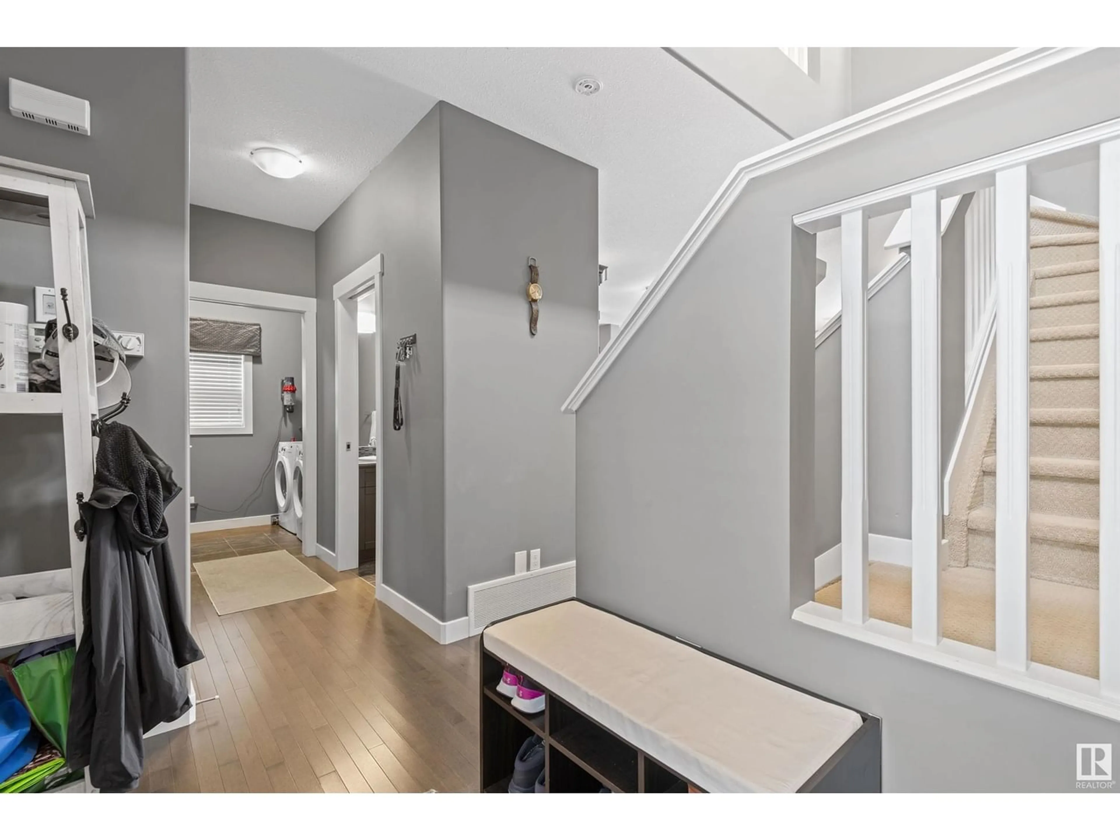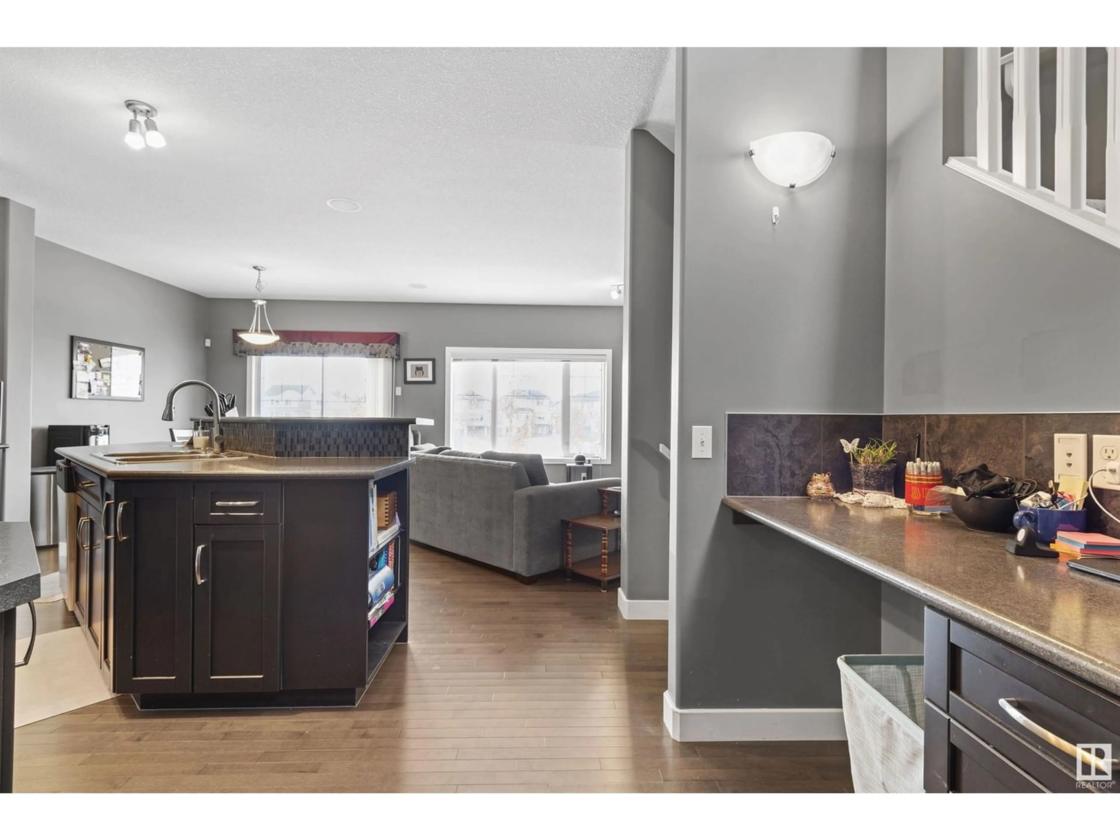964 173 ST SW, Edmonton, Alberta T6W1Z5
Contact us about this property
Highlights
Estimated ValueThis is the price Wahi expects this property to sell for.
The calculation is powered by our Instant Home Value Estimate, which uses current market and property price trends to estimate your home’s value with a 90% accuracy rate.Not available
Price/Sqft$314/sqft
Est. Mortgage$2,404/mo
Tax Amount ()-
Days On Market1 year
Description
Welcome to this FORMER SHOWHOME with WALKOUT BASEMENT in Windermere South! OVER 2300 SQ FT FINISHED SPACE! Meticulously landscaped with gorgeous trees and shrubs, stone patio, artificial turf, and water feature, all facing the SUNNY WEST exposure with views of the natural pond. Enjoy show home comforts such as central air-conditioning, built in speaker system, and complete HOME THEATRE ROOM with BIG SCREEN! Quality finishes like hardwood and tile floors, wood cabinetry, and glass tile backsplash in this open concept family home. With a huge corner kitchen, open to the dining / great rooms, this main floor is great for spending time with family and friends. Large upper deck just off the dining room to enjoy as well. Upstairs the Master bed has it's own ensuite AND walk in closet with custom closet storage cabinets! Two large bedrooms have built in shelving as well. Large front bonus room and main bath complete upper level. The FINISHED BASEMENT has 4th bedroom, bathroom, and HOME THEATRE, done by builder! (id:39198)
Property Details
Interior
Features
Basement Floor
Recreation room
4.59 m x 4.21 mMedia
4.6 m x 4.21 mExterior
Parking
Garage spaces 4
Garage type Attached Garage
Other parking spaces 0
Total parking spaces 4
Property History
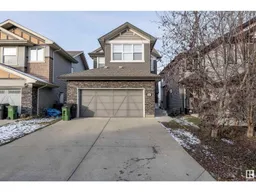 47
47
