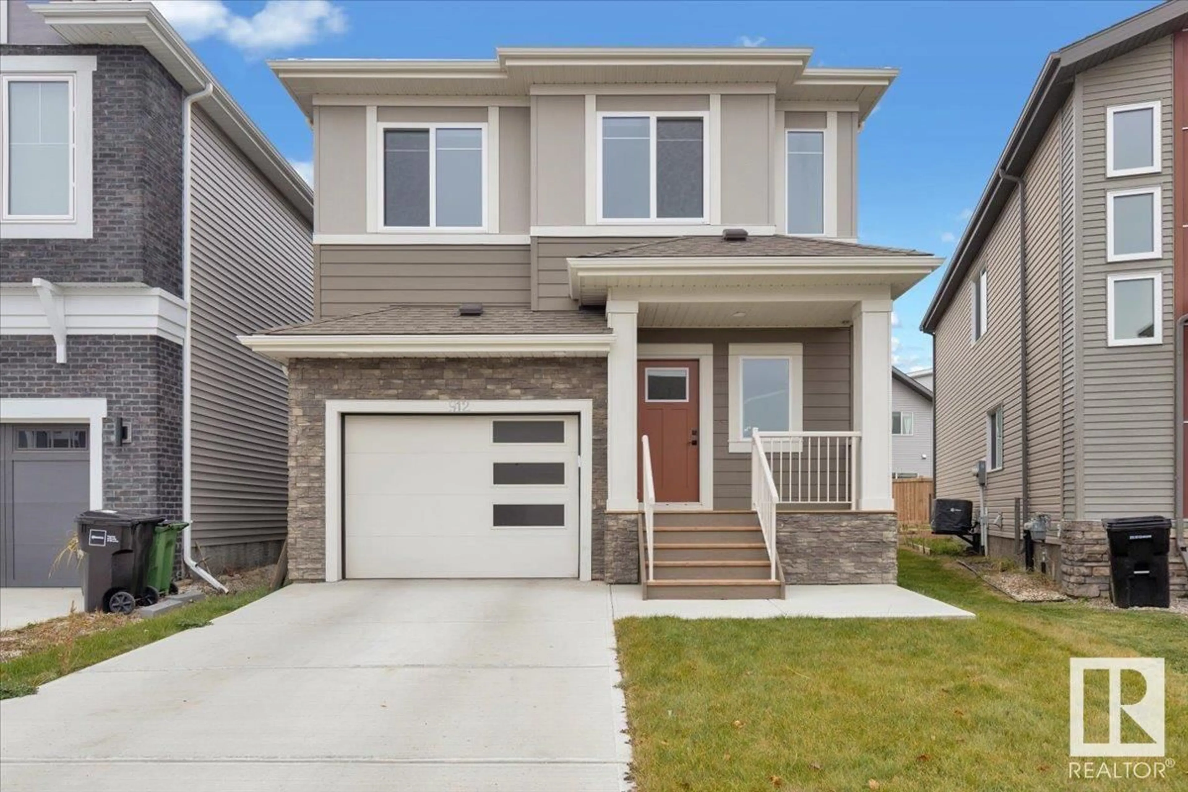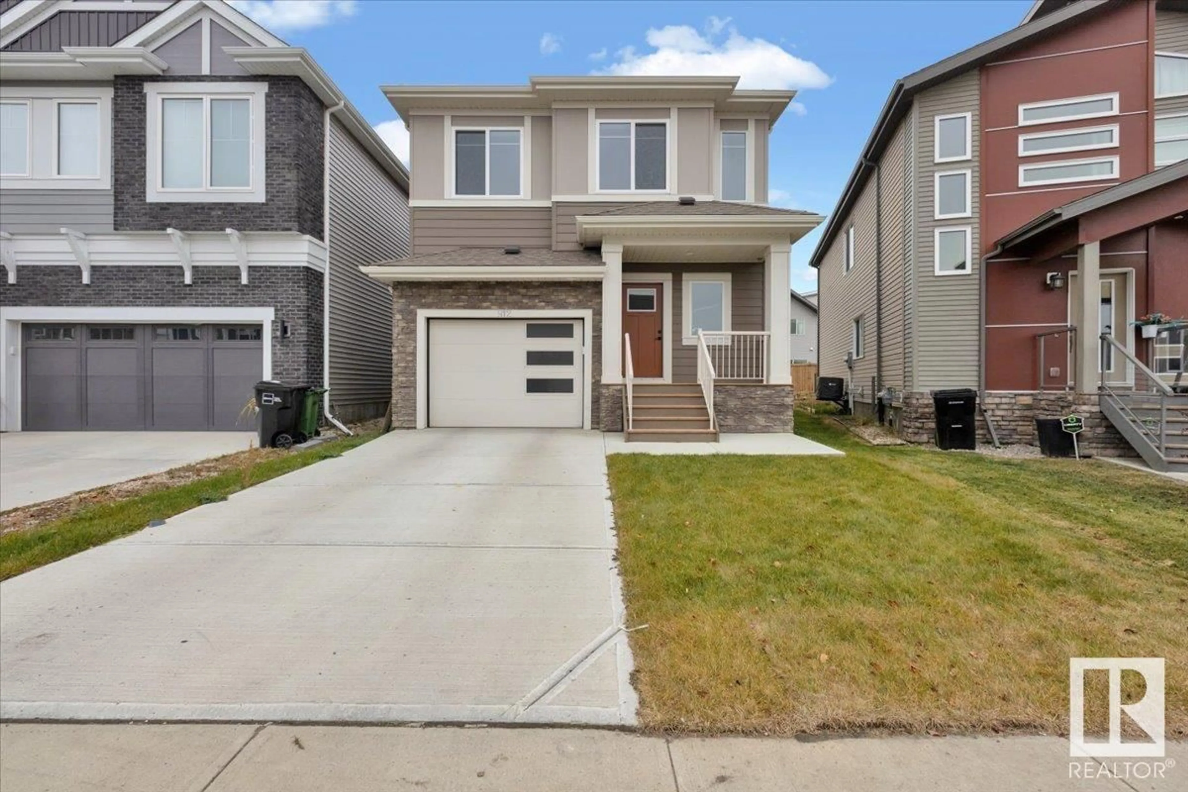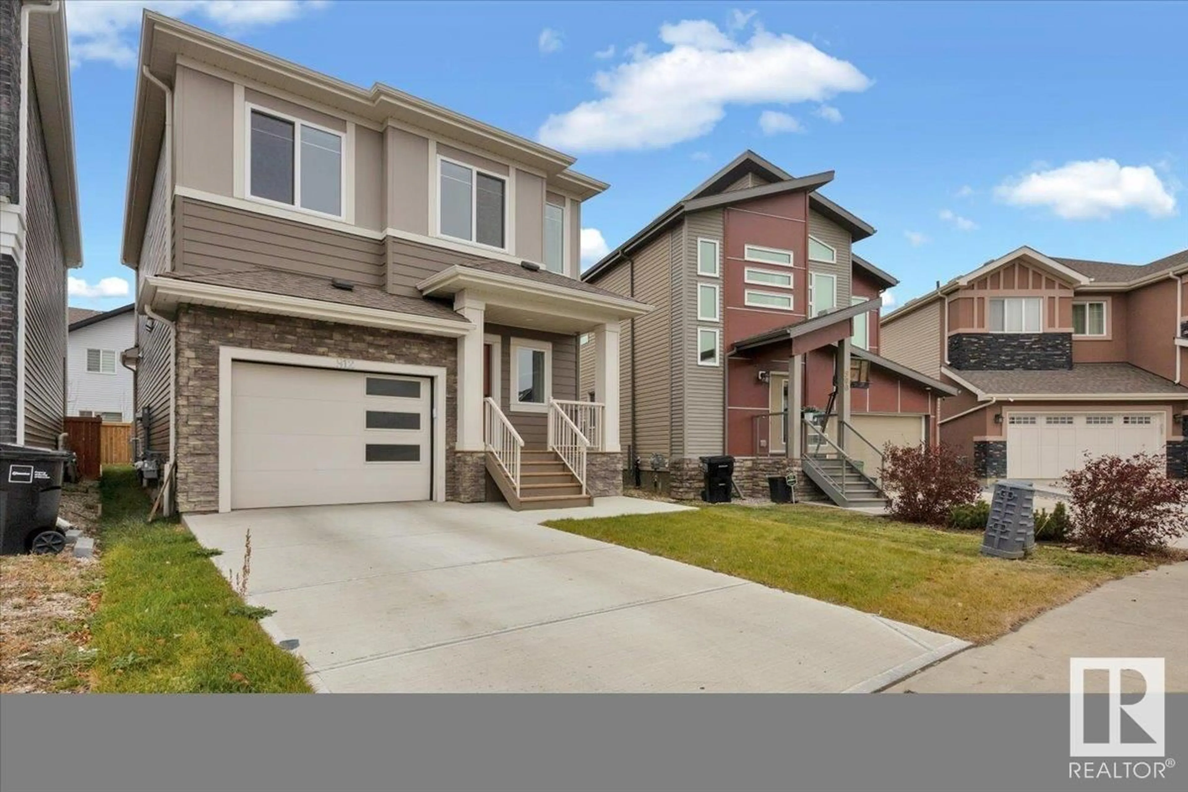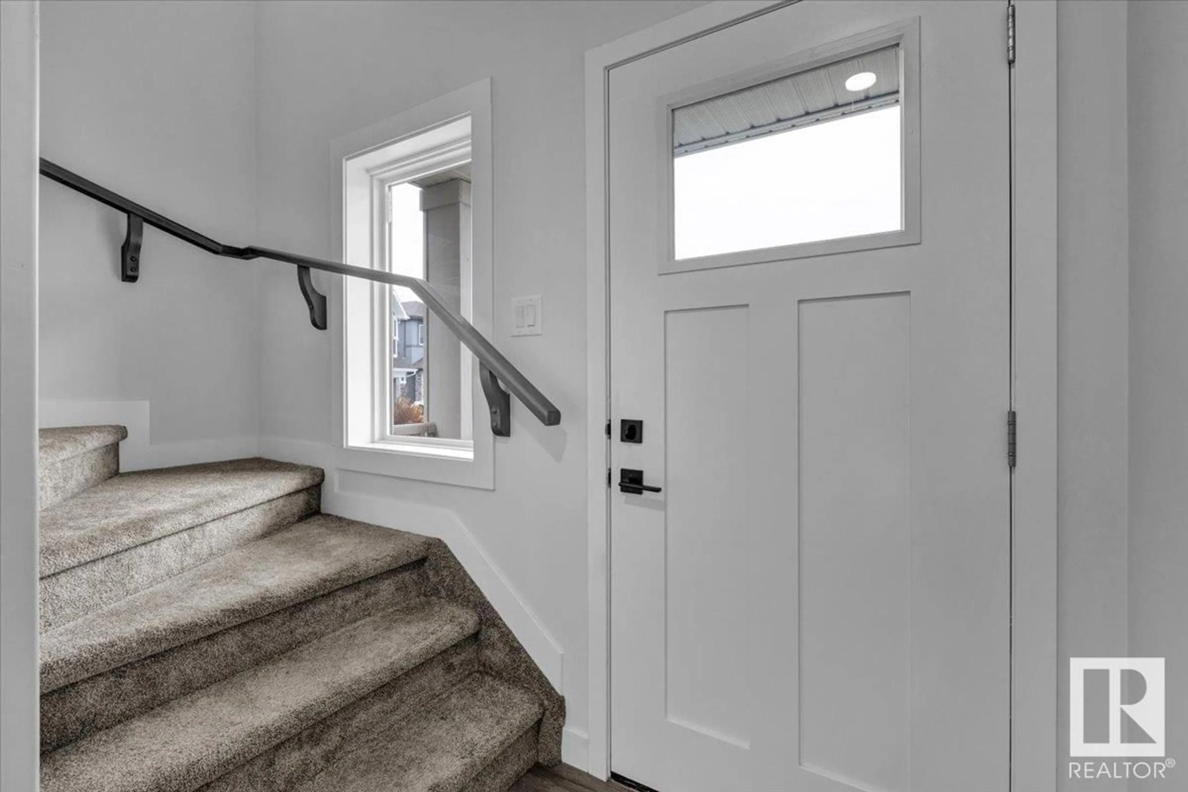912 174 ST SW, Edmonton, Alberta T6W3V3
Contact us about this property
Highlights
Estimated ValueThis is the price Wahi expects this property to sell for.
The calculation is powered by our Instant Home Value Estimate, which uses current market and property price trends to estimate your home’s value with a 90% accuracy rate.Not available
Price/Sqft$307/sqft
Est. Mortgage$2,272/mo
Tax Amount ()-
Days On Market38 days
Description
A beautiful, 3 bed/2.5 bath 2 Storey home, comes with it's own SEPARATE SIDE ENTRANCE for development of a future LEGAL BASEMENT SUITE ! This home is located in the highly sought after neighbourhood of Langsdale. The main floor showcases an Open concept living room & kitchen/dining area, good sized pantry and a fireplace to enjoy on those cooler nights. Off the dining room area, there is a patio door leading out to a good sized deck and backyard to enjoy. Upstairs you will be greeted by a bonus room with laundry, Master bedroom with extra large walk in closet and 5pc bath, 2 more bedrooms and another full bath. Single attached garage. This home is located Only minutes from schools, shopping ,bus stops, ponds and walking trails. (id:39198)
Property Details
Interior
Features
Main level Floor
Living room
3.35 m x 5.3 mDining room
3.62 m x 2.82 mKitchen
3.75 m x 2.78 m




