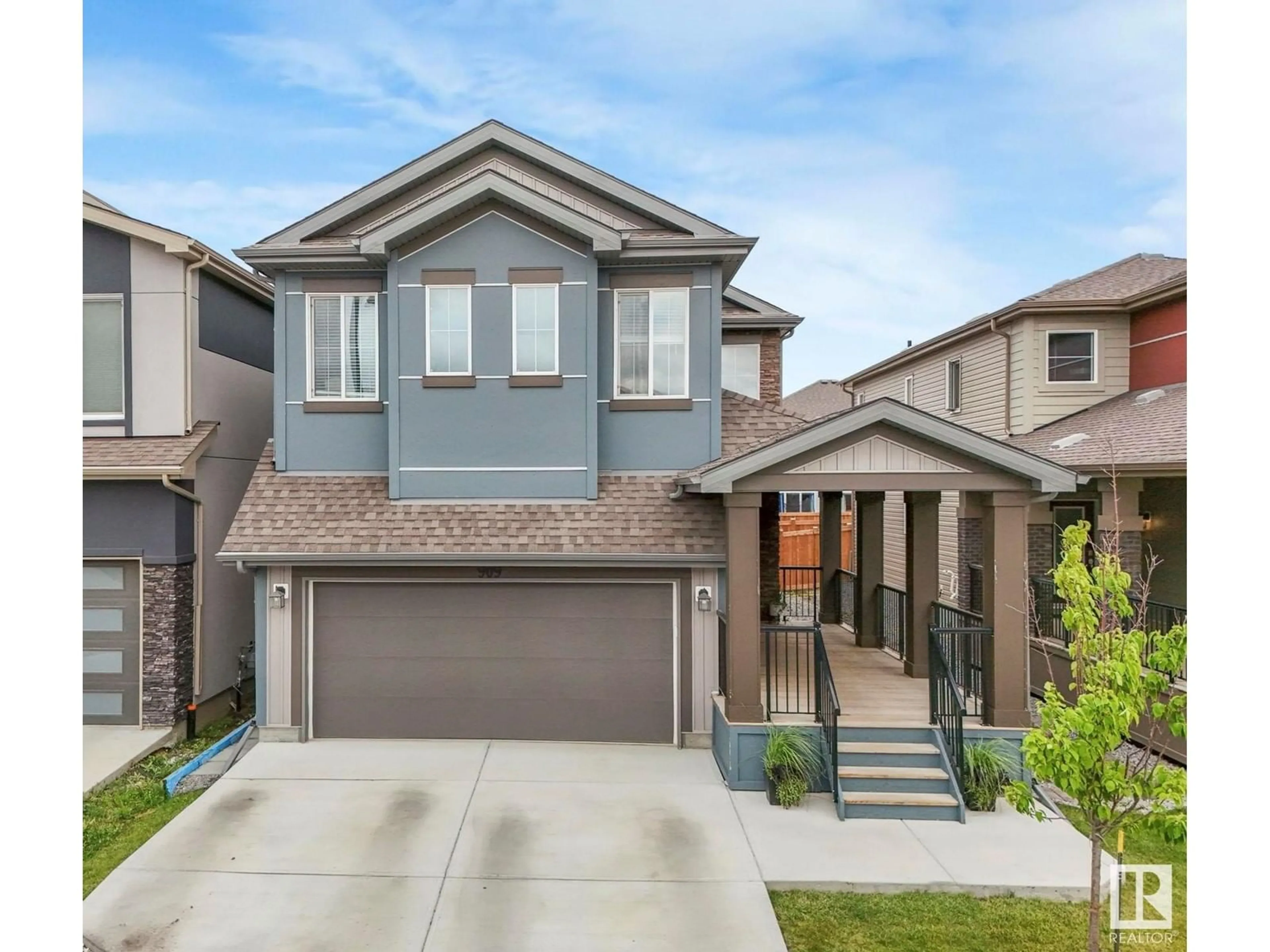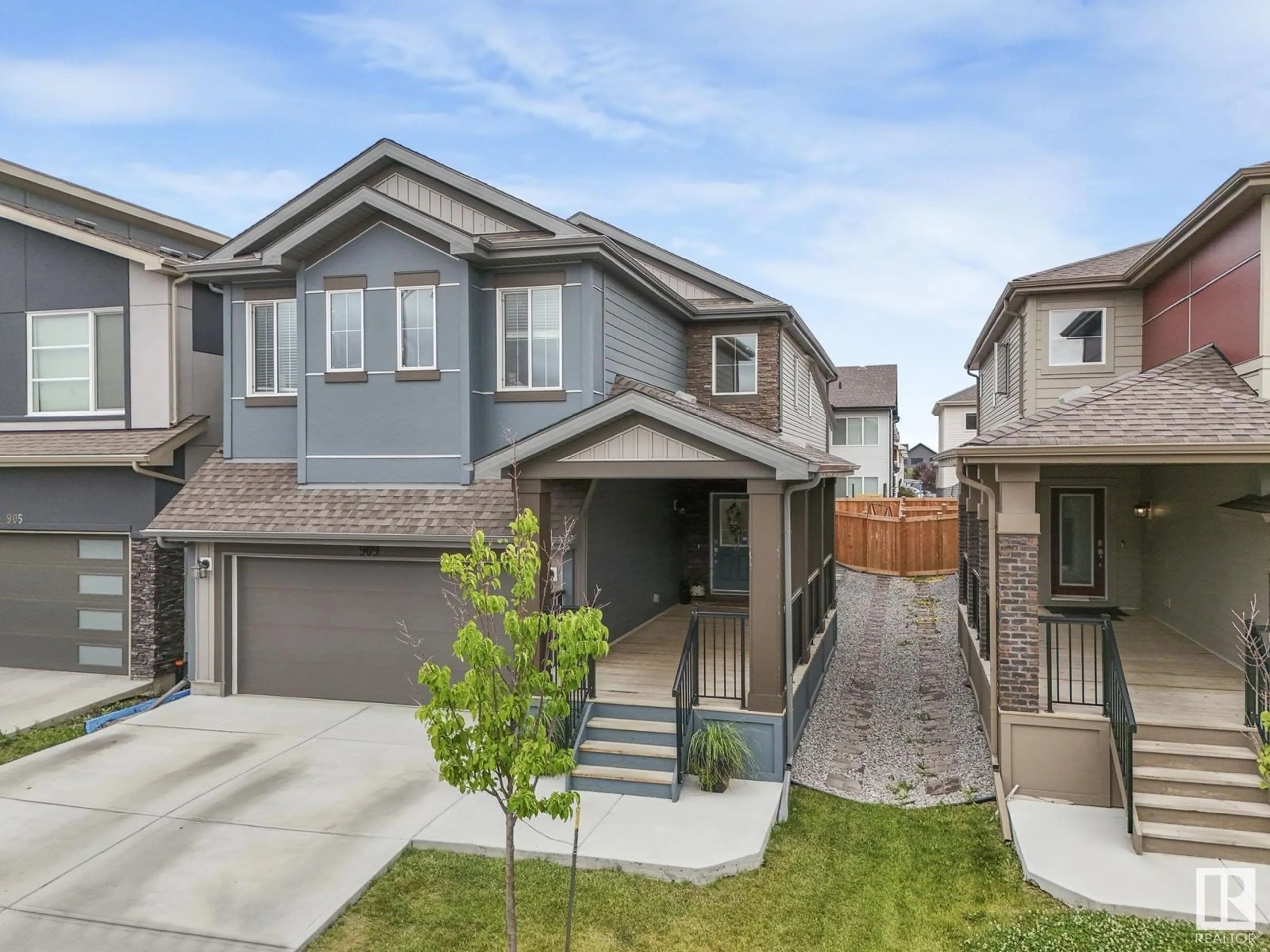909 173A ST SW, Edmonton, Alberta T6W3V3
Contact us about this property
Highlights
Estimated ValueThis is the price Wahi expects this property to sell for.
The calculation is powered by our Instant Home Value Estimate, which uses current market and property price trends to estimate your home’s value with a 90% accuracy rate.Not available
Price/Sqft$274/sqft
Days On Market21 Hours
Est. Mortgage$3,006/mth
Tax Amount ()-
Description
Welcome to 909 173A St. Located in the beautiful community of Langdale in Windermere and perfectly situated within a close proximity of Schools, Parks, Shopping and easy access to the Anthony Henday. You do not want to miss out on this income producing, 2,500 Sqft two story with a 2 bedroom legal Basement Suite!! Prepare to be left speechless as you walk through the covered entryway to the main entrance. As you enter the main floor you are greeted with a ton of natural light from high ceilings and well thought out open concept kitchen and living room. This is a perfect space for entertaining with family and friends. On the main floor you will also find a 4 piece bathroom with tub/shower, large bedroom or office, storage room and walkthrough pantry. On the second level you will find a huge primary bedroom with 5 piece ensuite and double walk in closets. Large bonus room, laundry, a second 4 piece bathroom and two additional bedrooms. Completely separate utilities for the basement suite, nothing is shared!! (id:39198)
Property Details
Interior
Features
Basement Floor
Second Kitchen
12'10" x 9'8"Bedroom 5
10'1" x 13'3"Bedroom 6
10' x 12'7"Exterior
Parking
Garage spaces 4
Garage type Attached Garage
Other parking spaces 0
Total parking spaces 4
Property History
 75
75

