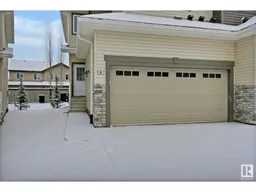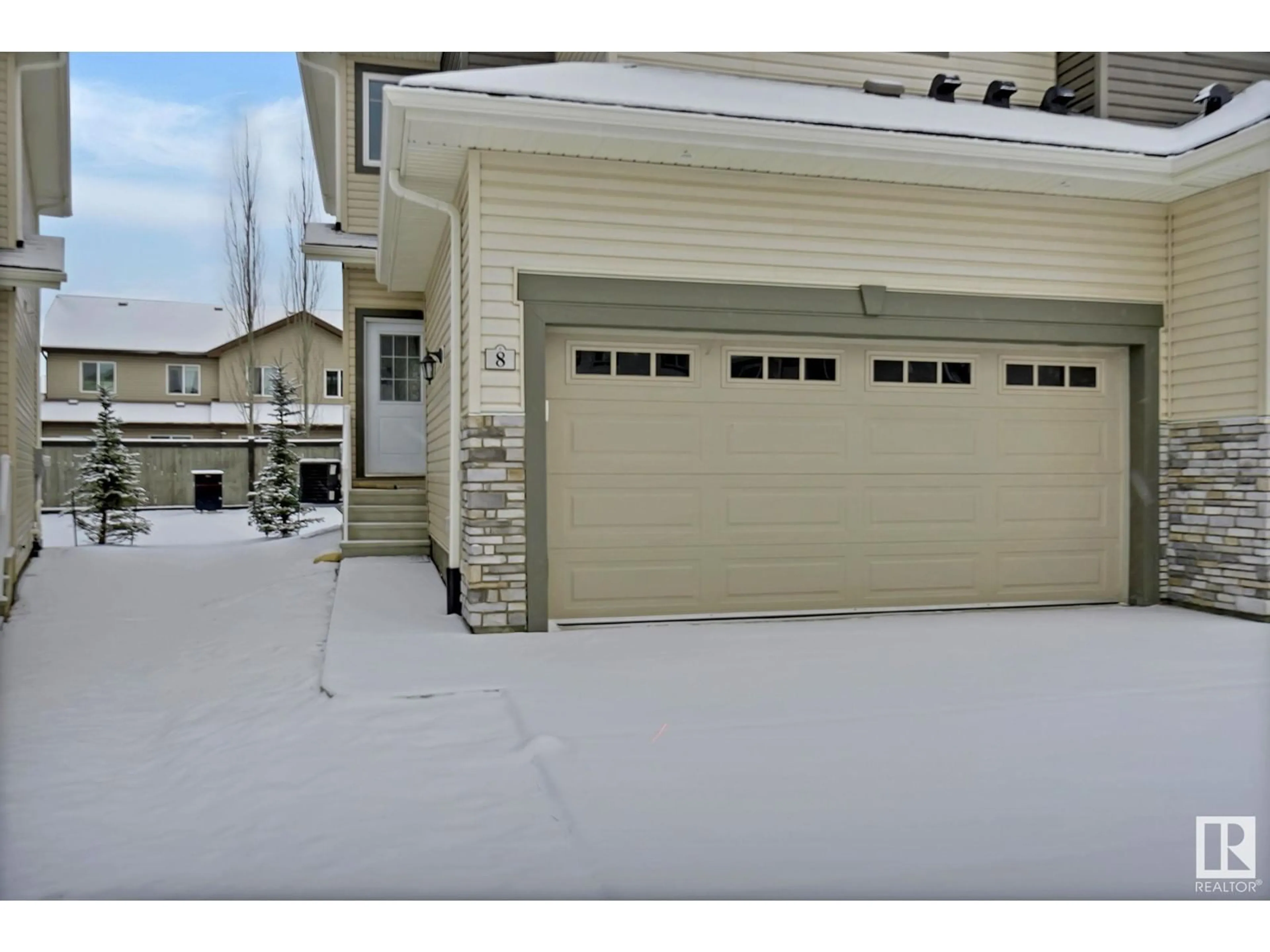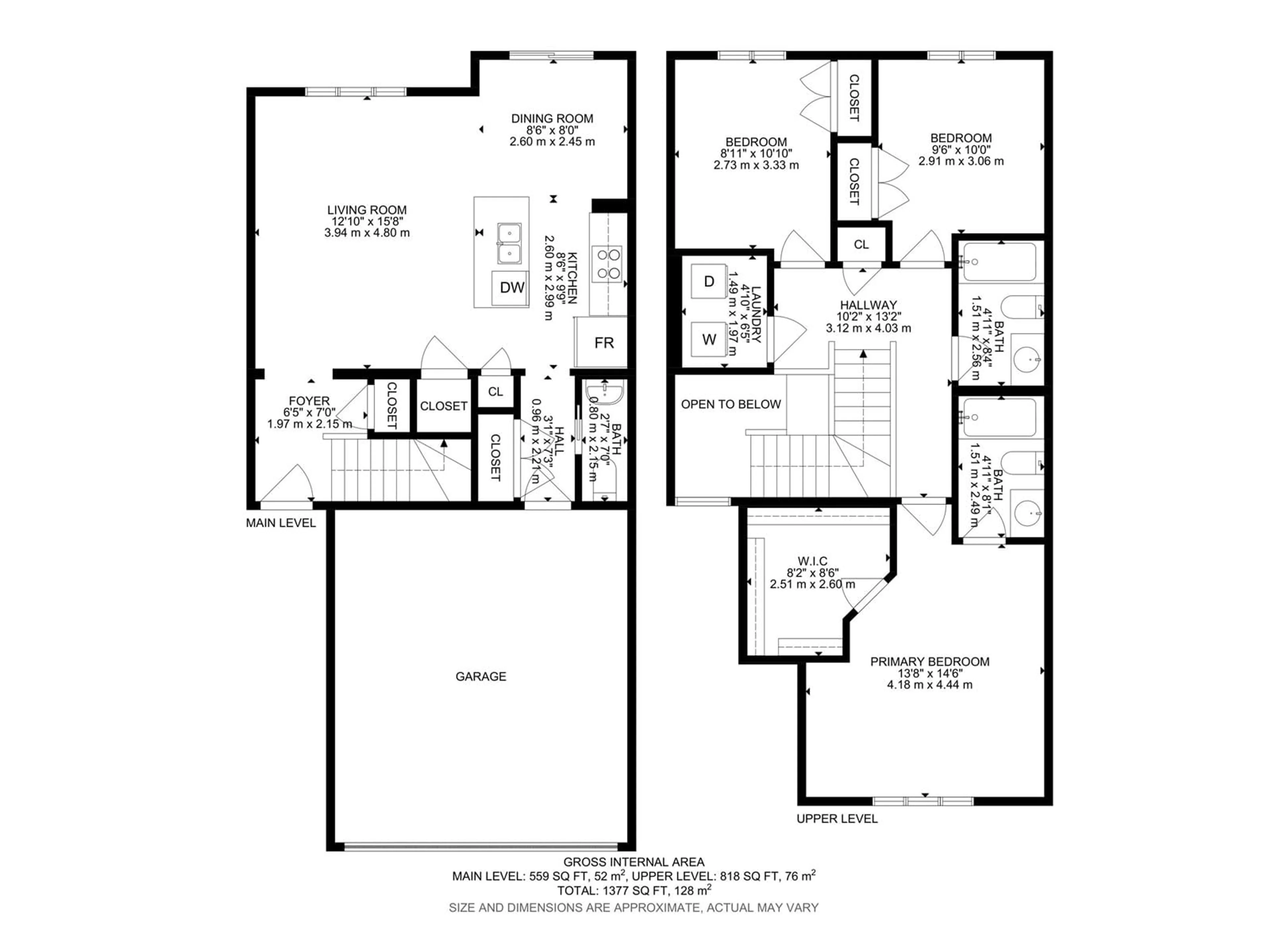#8 4835 Wright DR SW, Edmonton, Alberta T6W3T2
Contact us about this property
Highlights
Estimated ValueThis is the price Wahi expects this property to sell for.
The calculation is powered by our Instant Home Value Estimate, which uses current market and property price trends to estimate your home’s value with a 90% accuracy rate.Not available
Price/Sqft$268/sqft
Est. Mortgage$1,589/mo
Maintenance fees$264/mo
Tax Amount ()-
Days On Market10 days
Description
Welcome to this stunning 3-bed, two-storey duplex in Brighton Complex in Windermere. Enjoy exceptional access to amenities with Windermere Common minutes away, offering groceries, restaurants & entertainment. Surrounded by ponds, playgrounds, and walking trails, this location is perfect for active lifestyles. Commuters will love the proximity to the Anthony Henday, Whitemud & Edmonton Airport. Step into a beautifull 1377 sq.ft. home with modern elegance & functionality. The grand entryway boasts a 19-ft vaulted ceiling, flowing into the open-concept living area. The kitchen features quartz countertops, taupe cabinetry, a pantry & stainless steel appliances. Sliding glass doors lead to a deck, ideal for relaxation. A 2-piece bath, basement access & a double garage complete the main floor. Upstairs, the primary suite offers a walk-in closet & 4 p ensuite, plus two large bedrooms, a 4-piece bath & laundry. The unfinished basement with roughed-in plumbing offers endless potential. Don't miss this gem! (id:39198)
Property Details
Interior
Features
Main level Floor
Living room
Dining room
Kitchen
Condo Details
Amenities
Ceiling - 9ft
Inclusions
Property History
 40
40

