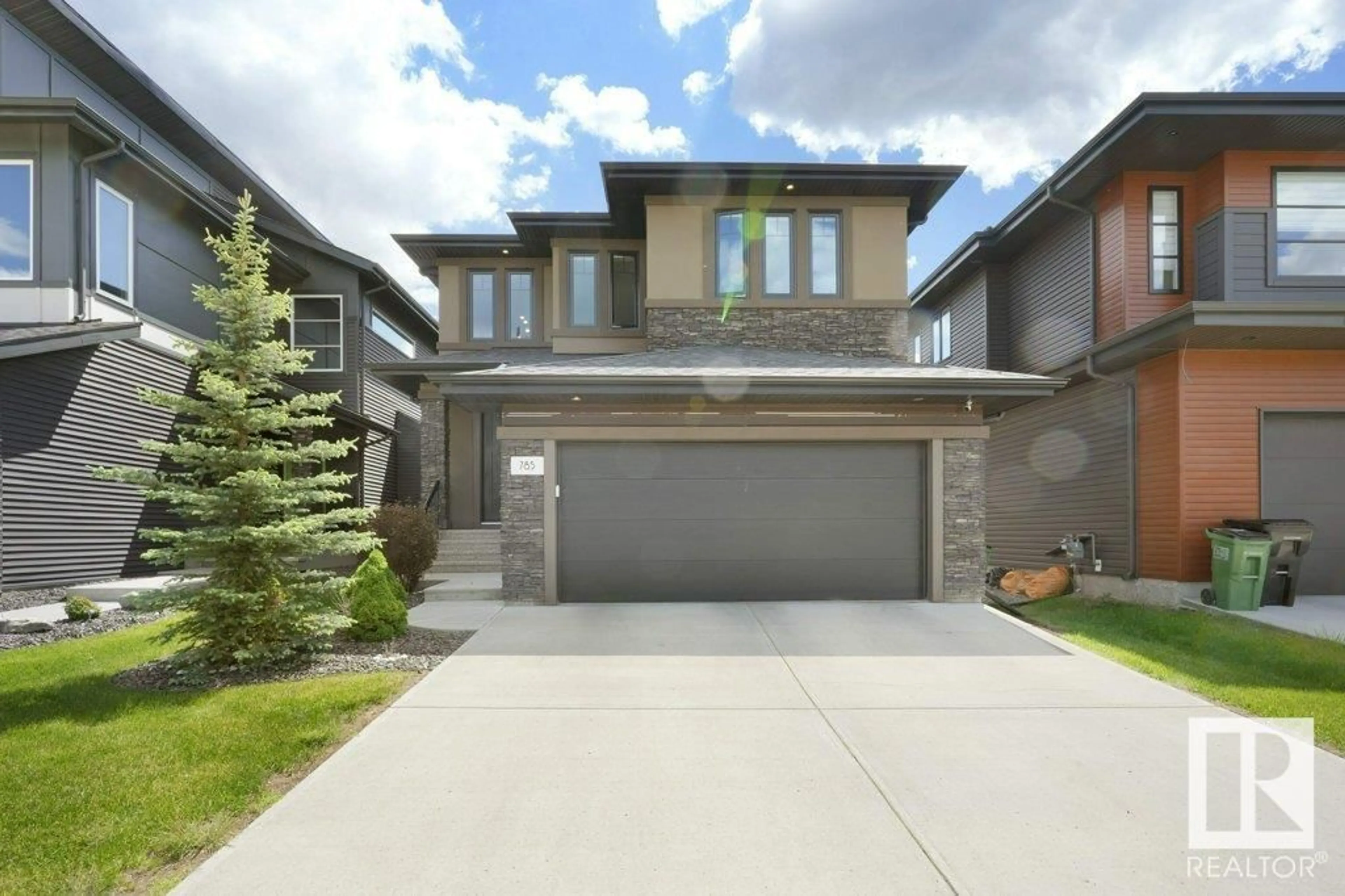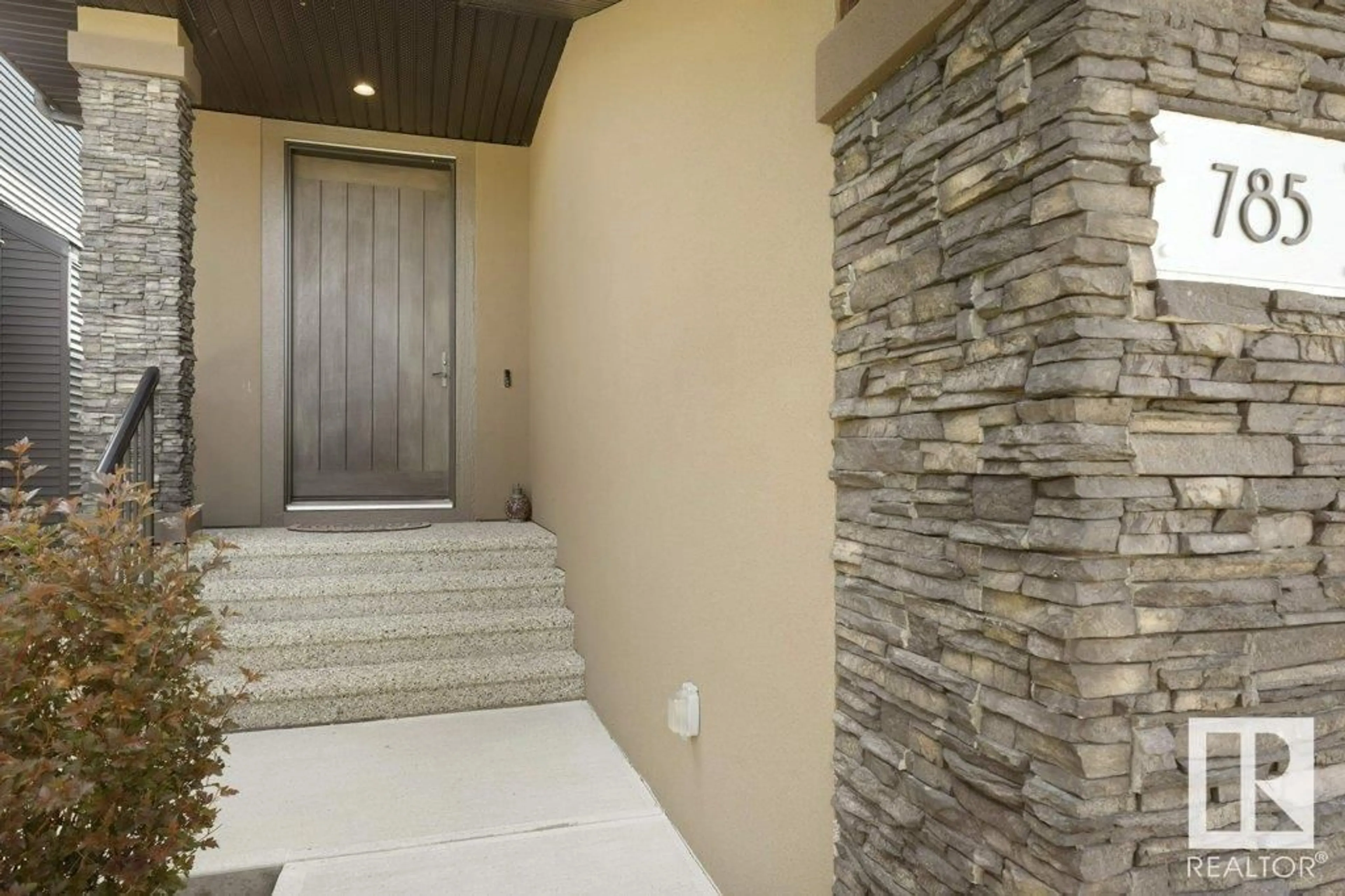785 WINDERMERE WD NW, Edmonton, Alberta T6W3G5
Contact us about this property
Highlights
Estimated ValueThis is the price Wahi expects this property to sell for.
The calculation is powered by our Instant Home Value Estimate, which uses current market and property price trends to estimate your home’s value with a 90% accuracy rate.Not available
Price/Sqft$283/sqft
Est. Mortgage$2,899/mo
Tax Amount ()-
Days On Market153 days
Description
One at Windermere! Experience luxury living with this stunning home built by reputable luxury home builde Dolce Vita. As you step up you'll be greeted by a beautiful 8-foot entrance door which welcomes you to an open to above ceiling. The AIR CONDITIONED interior boasts engineered oak hardwood flooring and quartz countertops throughout. Spacious and gorgeous kitchen with undermount cabinet lighing, Walk-thru-pantry. Enjoy cozy evenings by the maple hearth and stone fireplace in the living room. Upstairs, discover a spacious laundry room, a versatile bonus room, and 3 large bedrooms. The primary bedroom includes a large walk-in closet and a lavish 5-piece ensuite with a deep soaker tub. Located within walking distance of the beautiful river valley, walking trails, ponds, Schools, Shopping and easy access to Anthony Henday... This home offers both elegance and convenience. (id:39198)
Property Details
Interior
Features
Main level Floor
Living room
4.86 m x 4.46 mDining room
3.35 m x 3.74 mKitchen
3.74 m x 4.01 mExterior
Parking
Garage spaces 4
Garage type Attached Garage
Other parking spaces 0
Total parking spaces 4
Property History
 31
31

