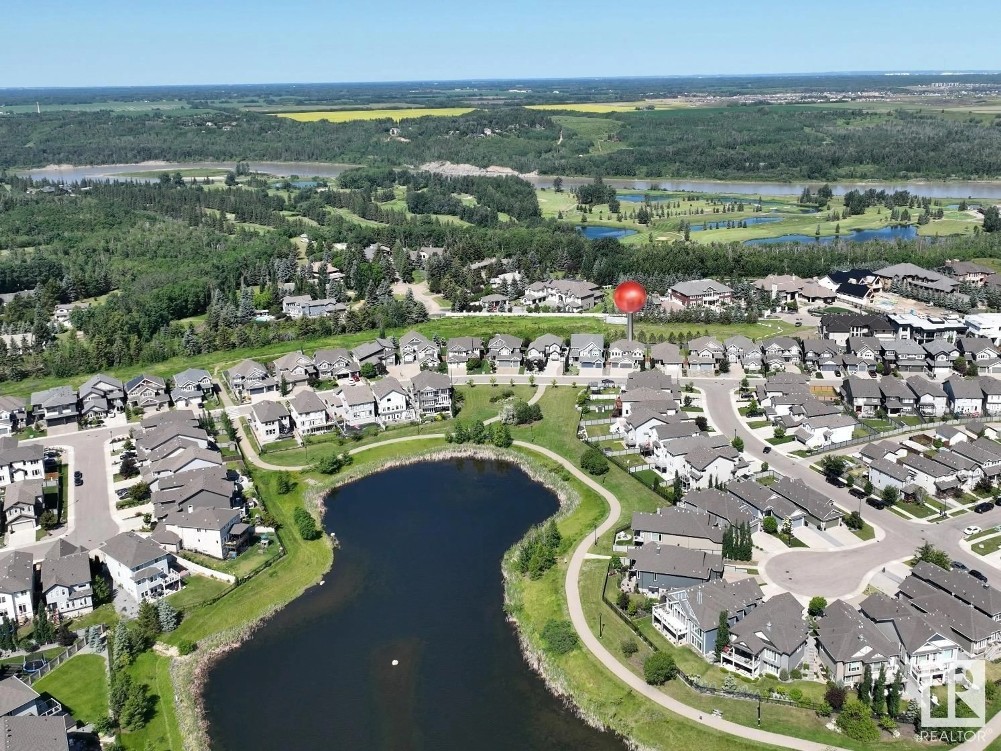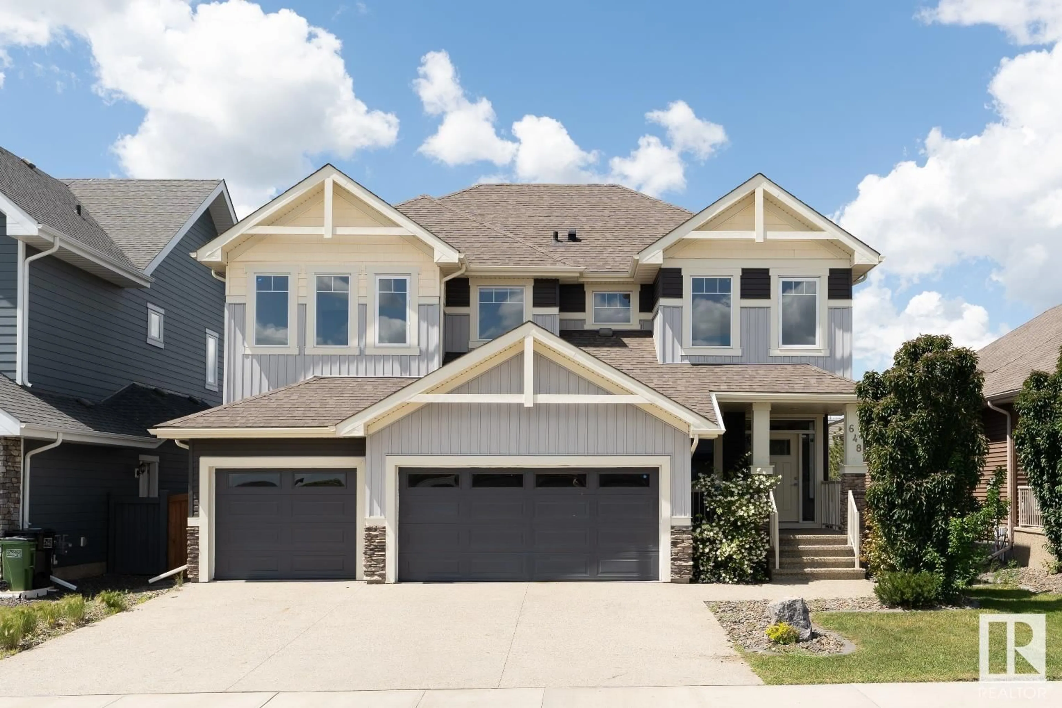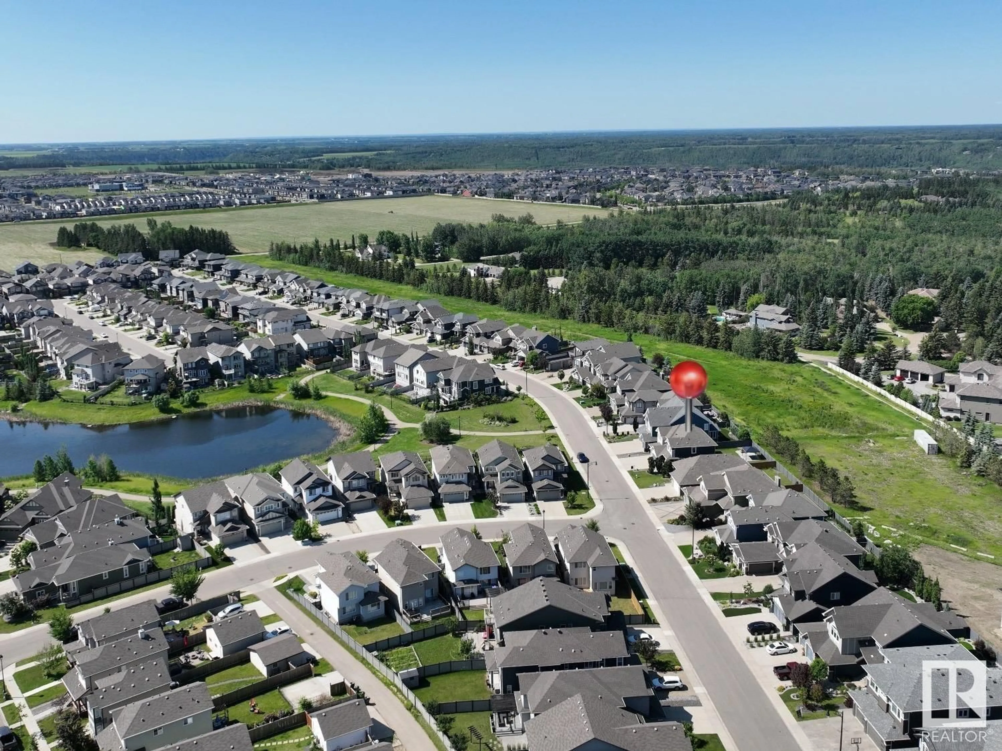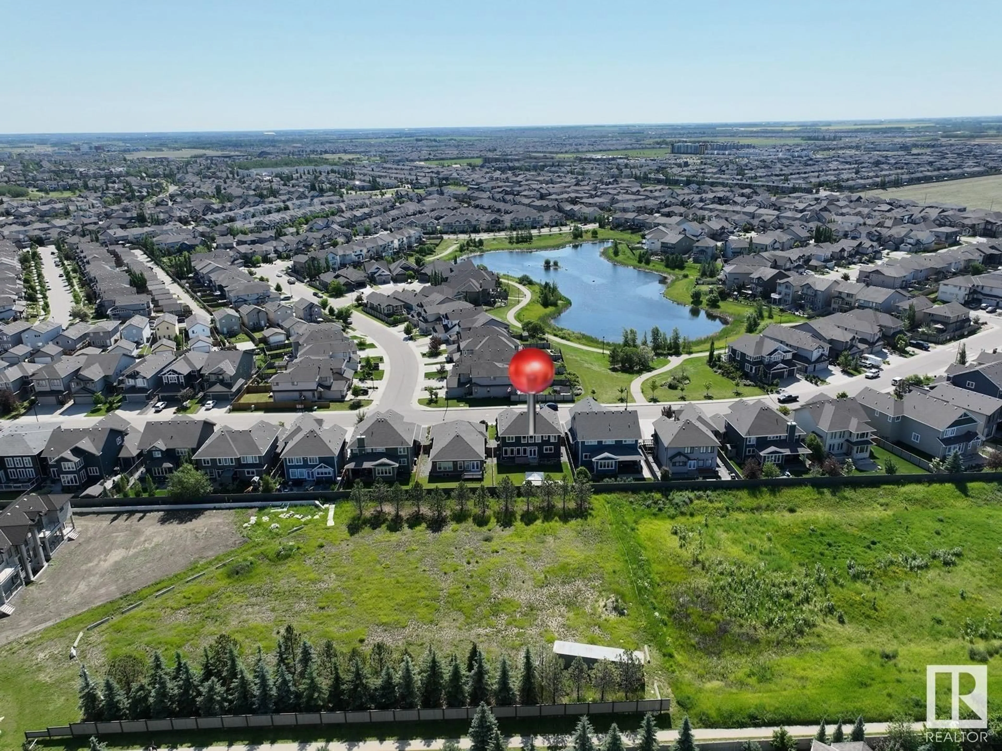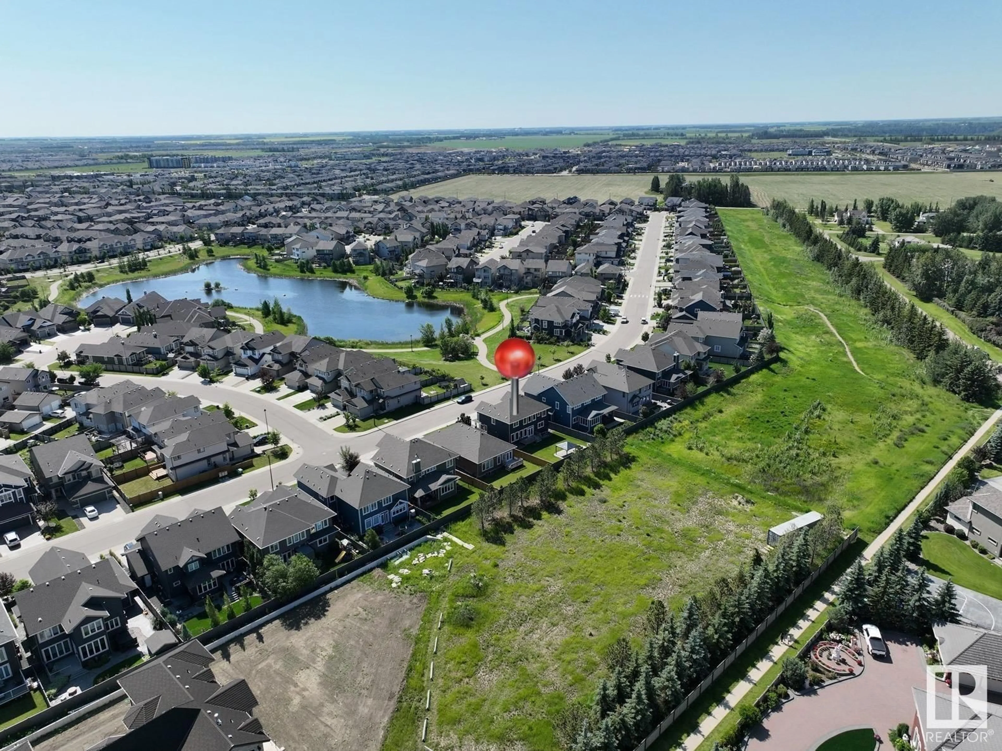648 180 ST SW, Edmonton, Alberta T6W2T1
Contact us about this property
Highlights
Estimated ValueThis is the price Wahi expects this property to sell for.
The calculation is powered by our Instant Home Value Estimate, which uses current market and property price trends to estimate your home’s value with a 90% accuracy rate.Not available
Price/Sqft$341/sqft
Est. Mortgage$3,521/mo
Tax Amount ()-
Days On Market109 days
Description
Proudly presents this 2450 SQFT, TRIPLE GARAGE, POND-FACING CUSTOM-BUILT LUXURY HOME! Located in the heart community of Langdale-Windermere! This UPGRADED architecturally designed property features an open concept floor plan. Classically designed hallway brings you to the SPACIOUS main floor w/ lots of natural light. It features the large windows, 9 ft ceilings, custom built-in Chef-inspired Kitchen, custom cabinetry, soft close drawers, open shelving, marble island, deep pot drawers, upgraded stainless steel appliances and AIR-CONDITIONER! Upstairs boasts a full Bonus room w/ storage & 3 spacious bedrooms. Master bedroom w/ a large walk-in closet and 5 piece ensuite bath! West facing backyard w/ patio and fire pit. Excellent access to Henday, Windermere Shopping Center, parks and more! Don't miss out on the opportunity to own this magnificent home in the sought-after Windermere neighborhood of Edmonton. (id:39198)
Property Details
Interior
Features
Main level Floor
Living room
Dining room
Kitchen

