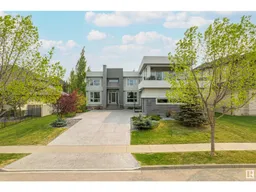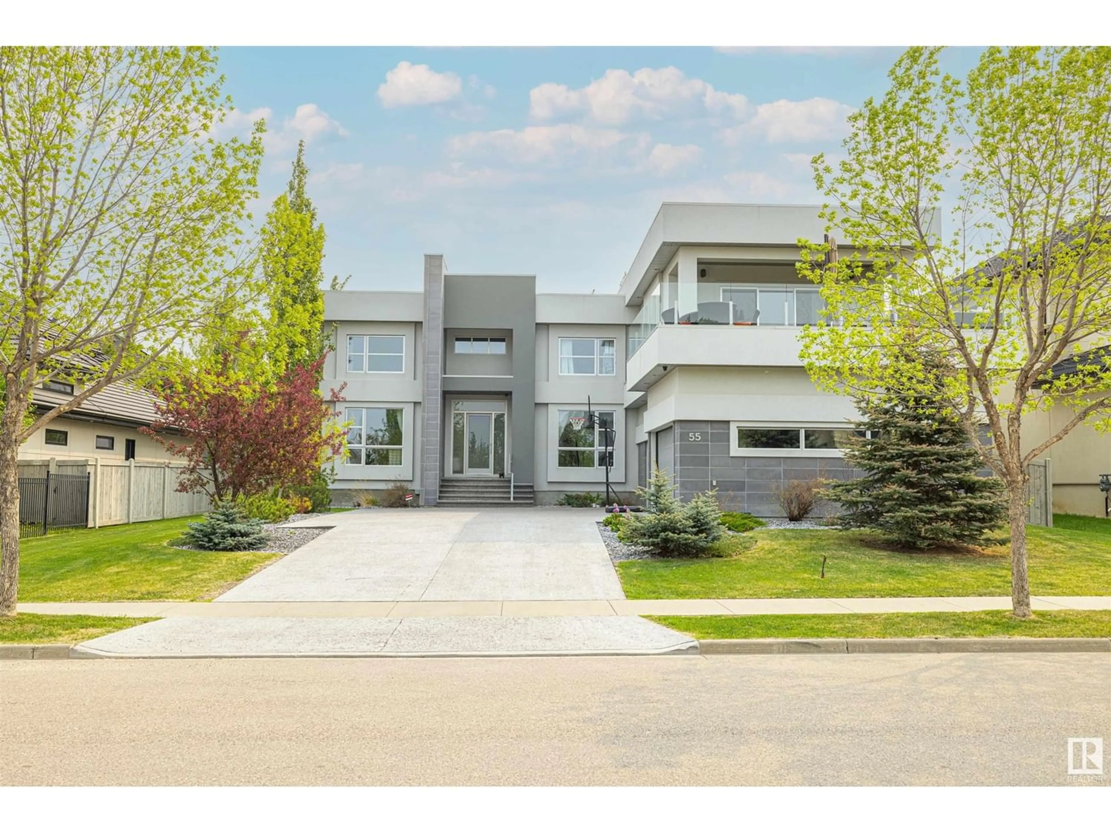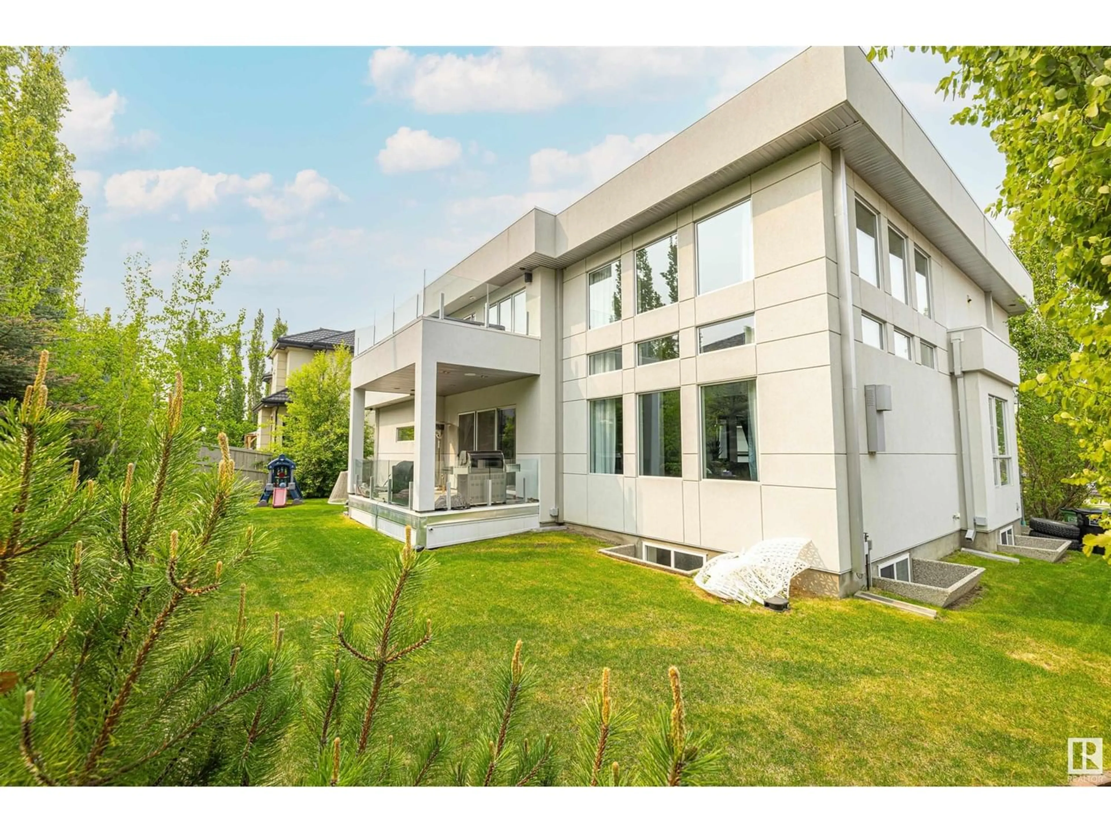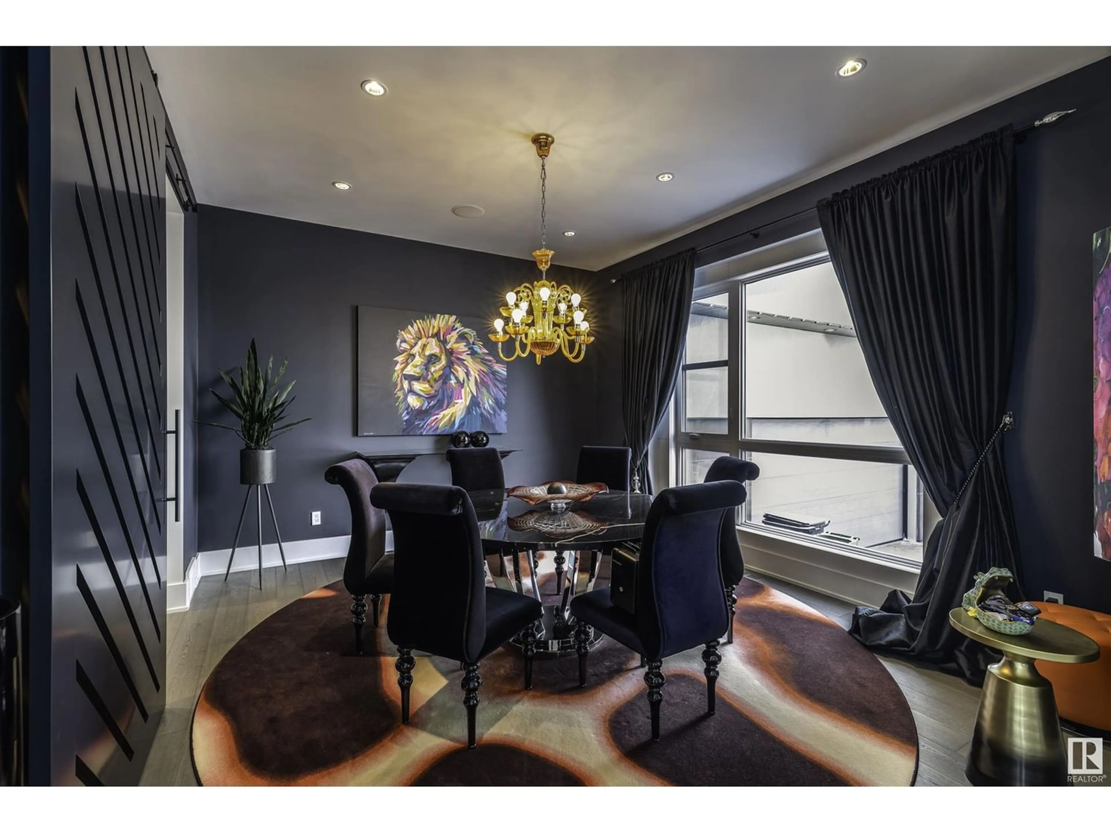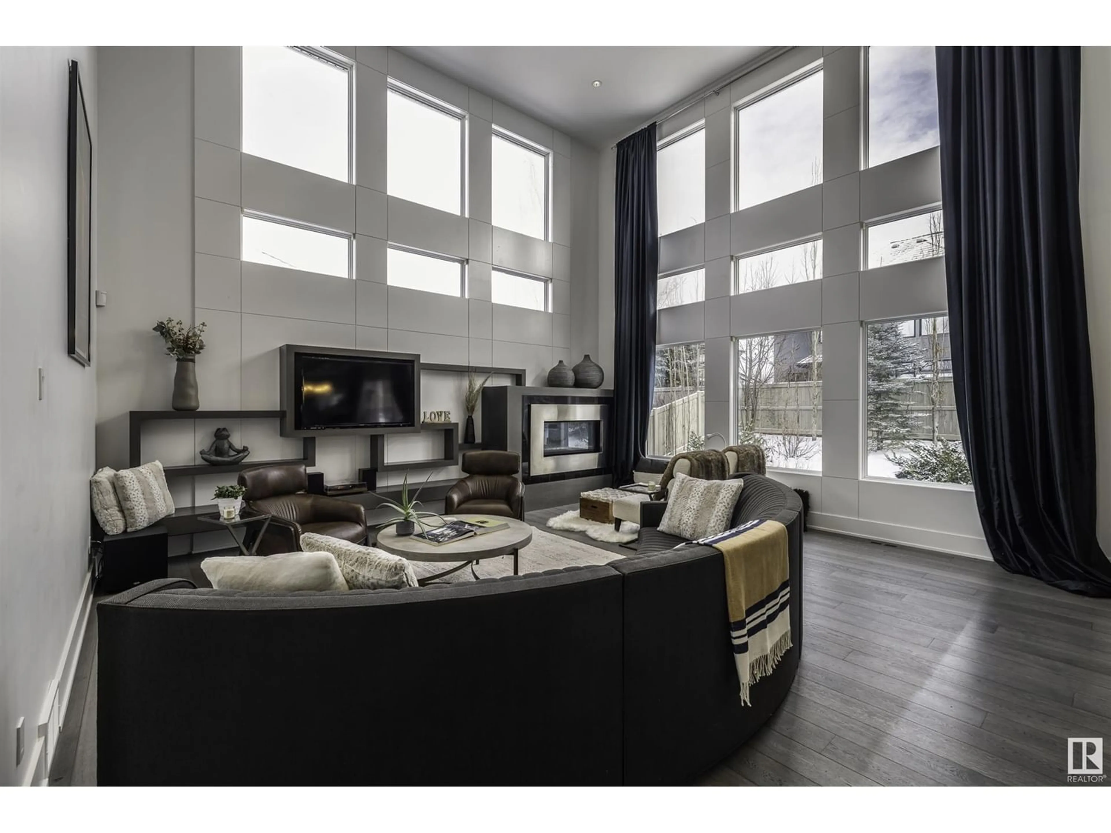55 WINDERMERE DR SW, Edmonton, Alberta T6W0S1
Contact us about this property
Highlights
Estimated ValueThis is the price Wahi expects this property to sell for.
The calculation is powered by our Instant Home Value Estimate, which uses current market and property price trends to estimate your home’s value with a 90% accuracy rate.Not available
Price/Sqft$360/sqft
Est. Mortgage$8,138/mo
Tax Amount ()-
Days On Market1 year
Description
A value proposition: priced at hundreds of thousands under replacement cost, and city tax valuation of 2.25M. A Marco Antonio Homes custom build, this majestic home offers all the luxuries one could ask for. With just over 7700 sqft of living space, the design offers a modern touch of class. Soaring 10 and 19 ceilings throughout, appointed with 7 engineered hardwood, and marble flooring. The Italian-crafted Snaidero kitchen is an entertainer's dream, complete with Miele appliances (2 ovens & DW's) and glass barn doors to separate the prep pantry. The primary bedroom offers a spa-like experience with ensuite featuring a large steam shower, free standing tub and massive walk-in closet, and hot-tub on the elevated deck where you can take in the fresh air. Treat your guests to beautiful summer sunsets as you entertain on your enormous southwest terrace. The basement includes a gym, wine room, theatre with stadium seating, wet bar, and guest room. Truly a wonderful occasion for a move in ready dream home. (id:39198)
Property Details
Interior
Features
Basement Floor
Bedroom 5
4.42 m x 3.44 mRecreation room
12.3 m x 8.52 mMedia
4.91 m x 7.01 mProperty History
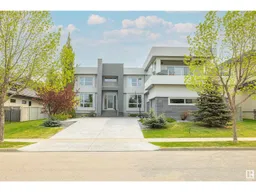 46
46