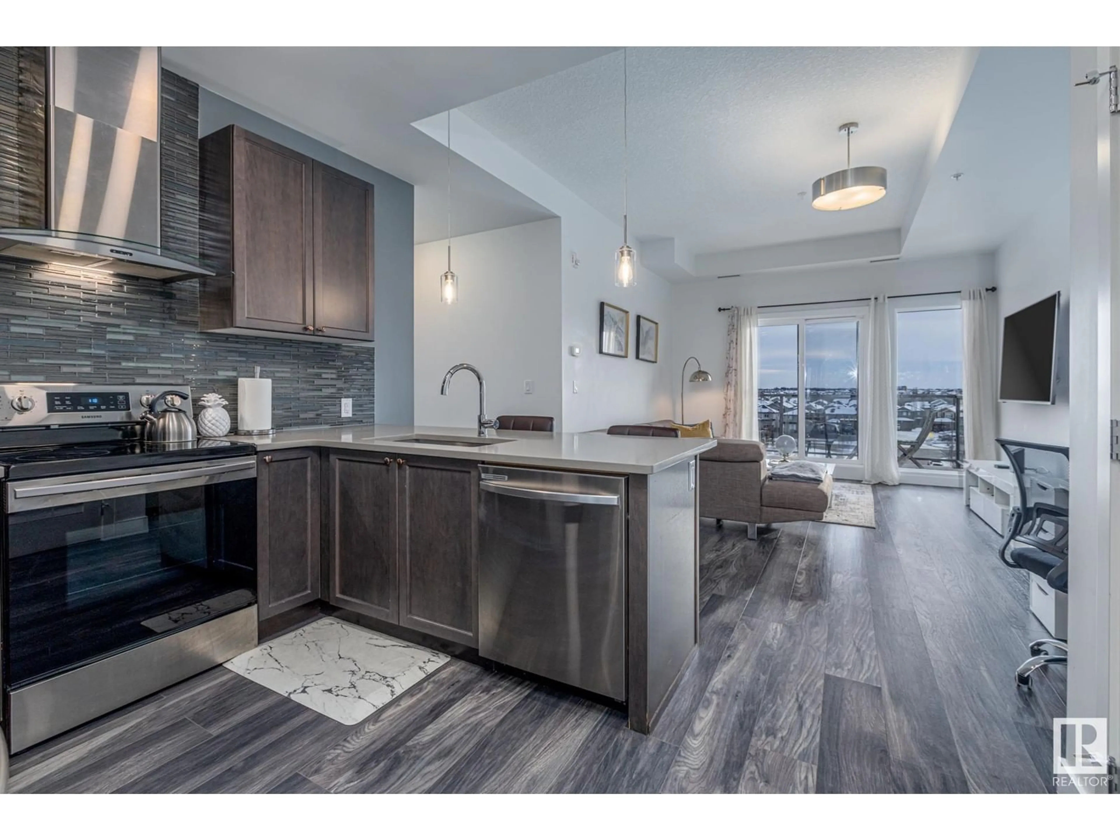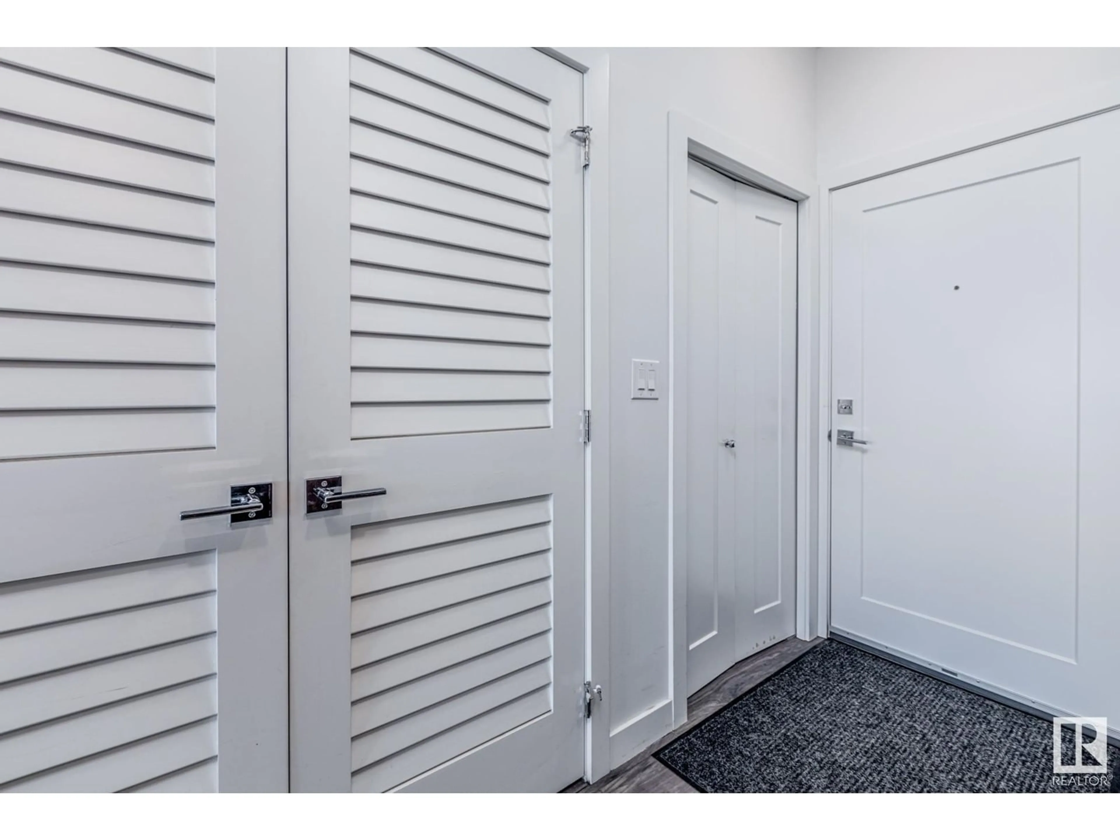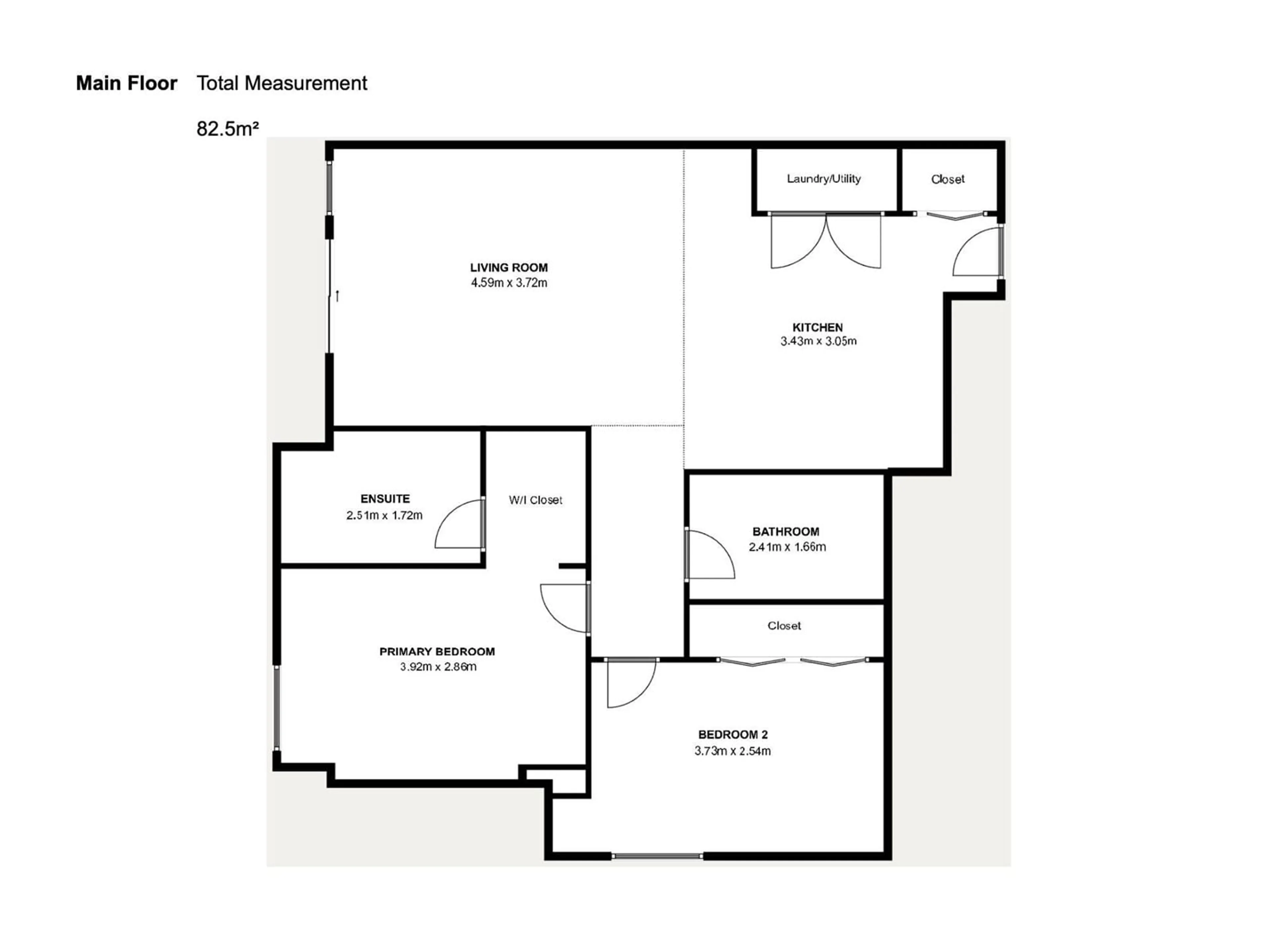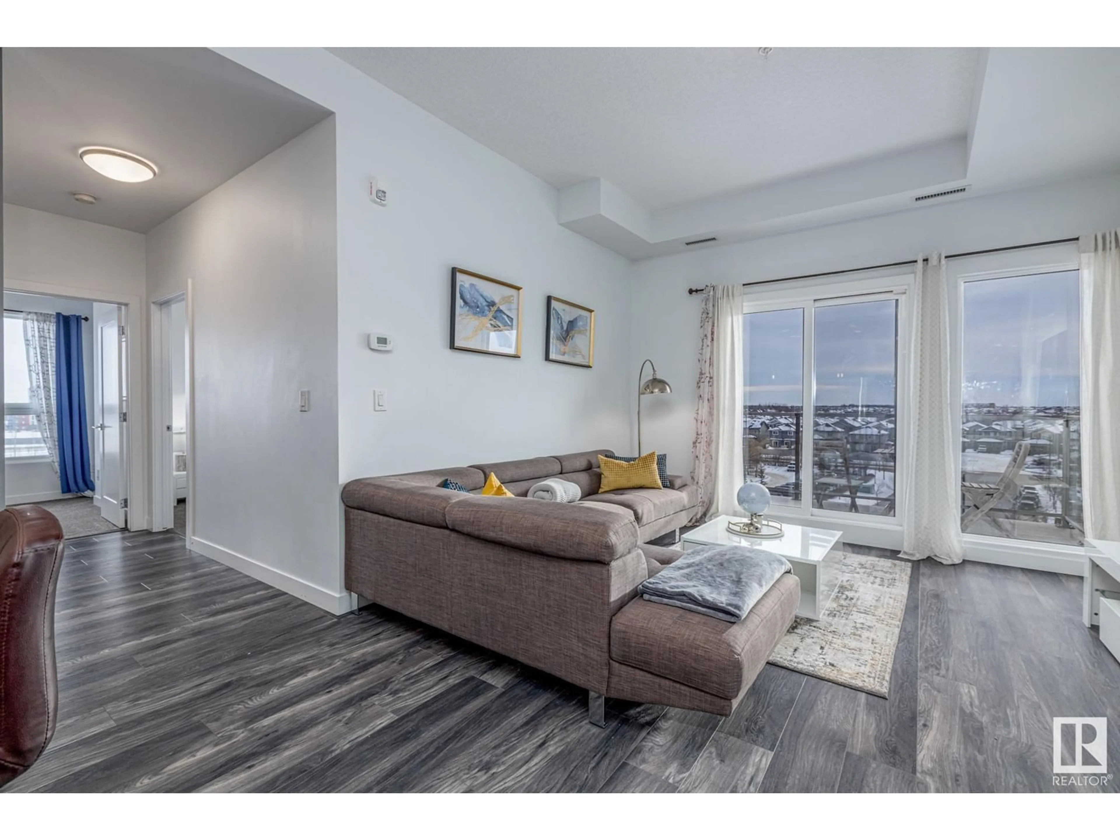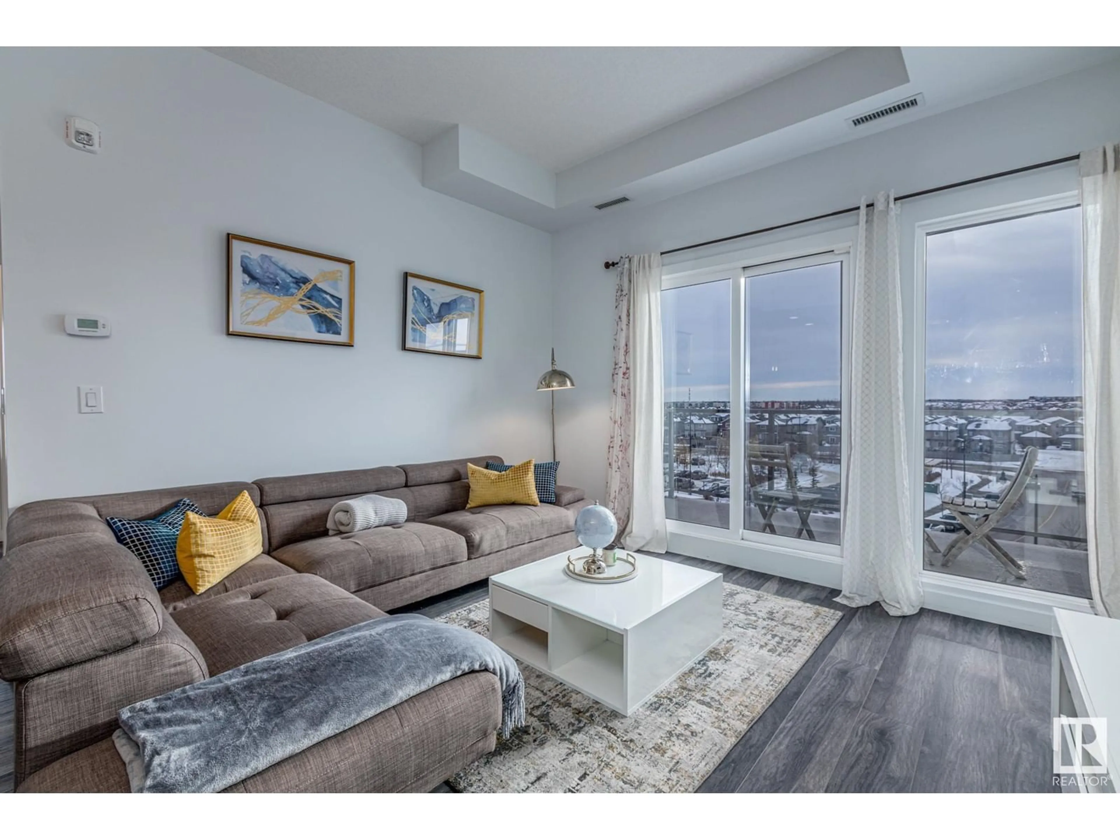#512 1316 Windermere WY SW, Edmonton, Alberta T6W2J3
Contact us about this property
Highlights
Estimated ValueThis is the price Wahi expects this property to sell for.
The calculation is powered by our Instant Home Value Estimate, which uses current market and property price trends to estimate your home’s value with a 90% accuracy rate.Not available
Price/Sqft$394/sqft
Est. Mortgage$1,503/mo
Maintenance fees$407/mo
Tax Amount ()-
Days On Market41 days
Description
Set high above the rooftops in one of Southwest Edmonton’s most sought-after areas, this top-floor condo offers a private sanctuary where you can see for miles. The elevated position creates a sense of calm, with uninterrupted views that make you feel like you’re floating above the community. Situated within a high-end concrete building, this home combines luxury, quality, and soundproof construction. Just a short walk to all amenities and zoned for some of Edmonton’s top schools, the location is as practical as it is picturesque. The building features upscale amenities, including a fully equipped fitness room and a beautifully landscaped outdoor patio ideal for relaxing or gathering. Inside, contemporary finishes and a thoughtfully designed layout maximize the light and airy ambiance of this sky-high retreat, offering a perfect balance of sophistication and serenity in one of the city’s premier areas. (id:39198)
Property Details
Interior
Features
Main level Floor
Living room
4.59m x 3.72mKitchen
3.43m x 3.05mPrimary Bedroom
3.92m x 2.86mBedroom 2
3.73m x 2.54mExterior
Parking
Garage spaces 1
Garage type -
Other parking spaces 0
Total parking spaces 1
Condo Details
Amenities
Ceiling - 9ft
Inclusions
Property History
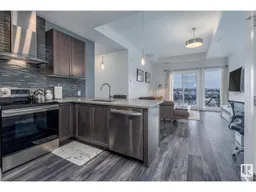 47
47
