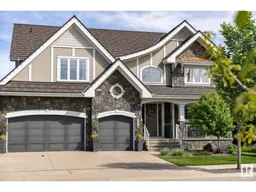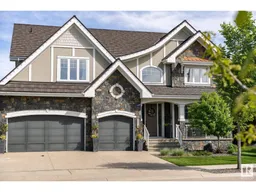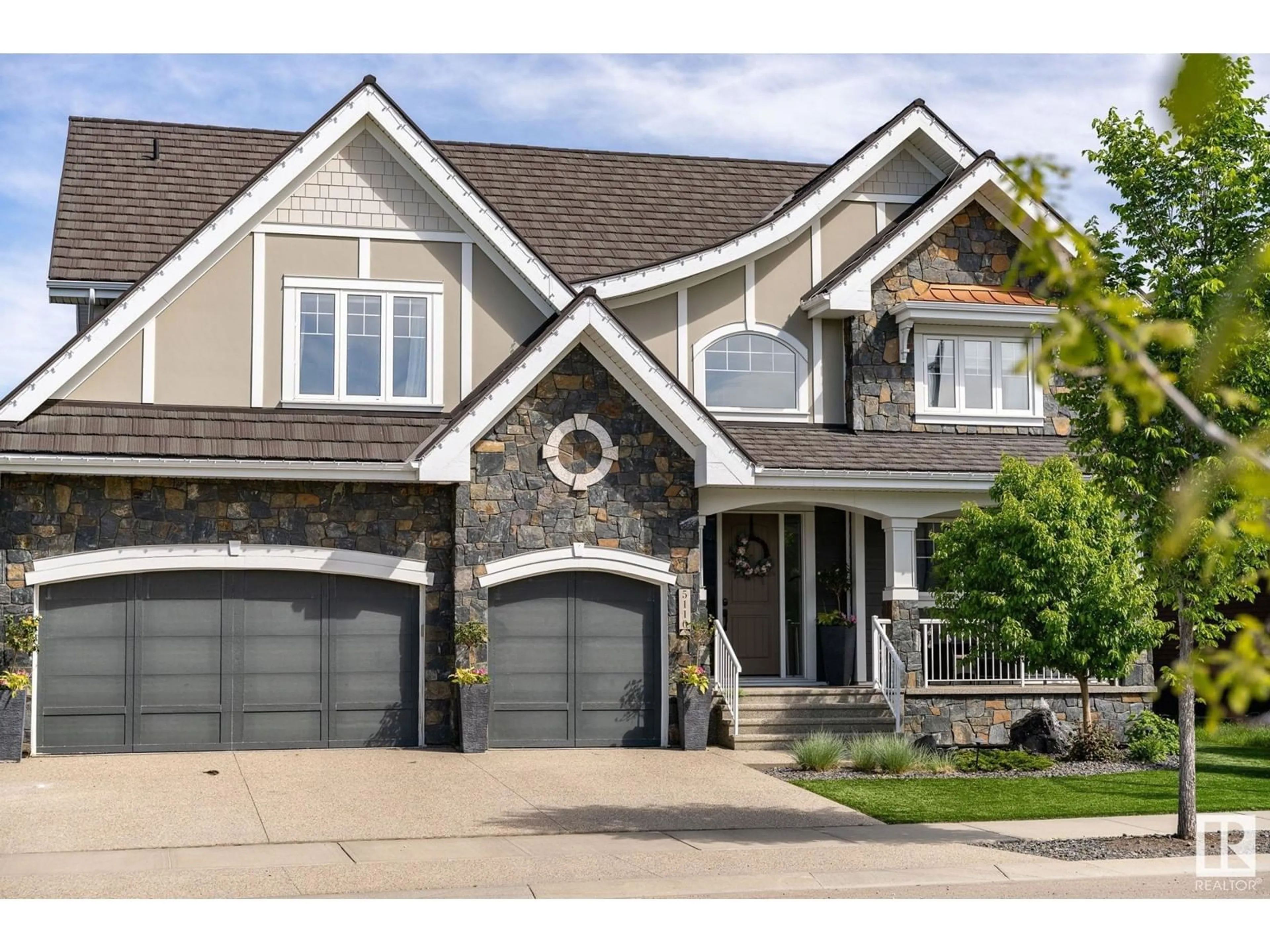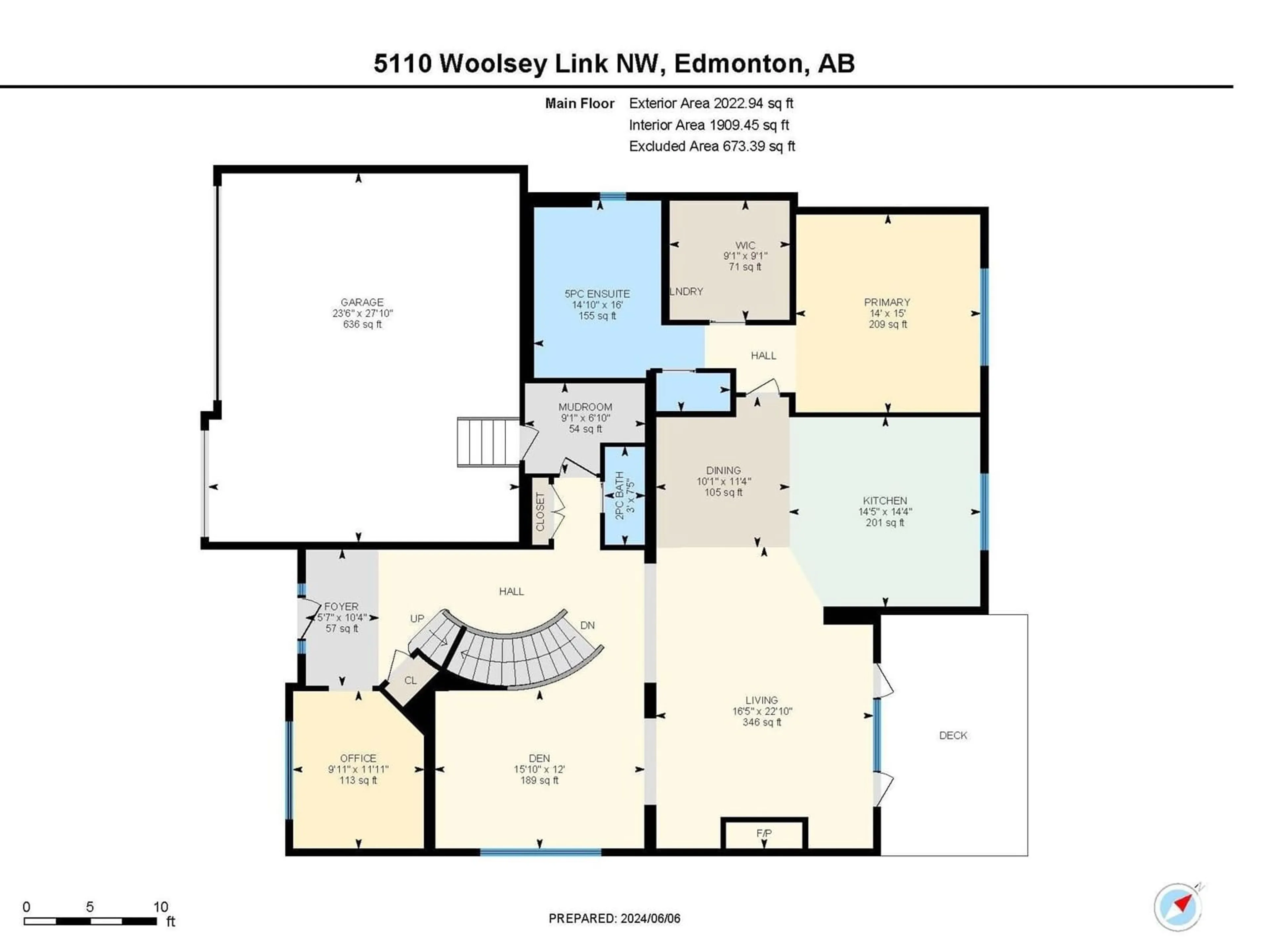5110 WOOLSEY LI NW, Edmonton, Alberta T6W2C1
Contact us about this property
Highlights
Estimated ValueThis is the price Wahi expects this property to sell for.
The calculation is powered by our Instant Home Value Estimate, which uses current market and property price trends to estimate your home’s value with a 90% accuracy rate.Not available
Price/Sqft$384/sqft
Est. Mortgage$6,004/mo
Tax Amount ()-
Days On Market43 days
Description
FORMER AUGUSTA FINE HOMES SHOWHOME IN WESTPOINTE OF WINDERMERE! 5 bedrooms & 5 bathrooms with over 3600 sqft above grade plus a fully finished basement. Top of the line finishings throughout with high end appliances (Wolf & Subzero), vaulted ceilings, central A/C, heated triple garage w epoxy floor, & over $150K of beautiful low maintenance landscaping! Looking for a flexible floor plan? This home offers a primary bedroom on the main level with it's own laundry, walk-in closet, & stunning 5-piece ensuite. Upper level has 3 bedrooms, one of which could also be used as a primary (has it's own ensuite, vaulted ceiling, & wet bar). Basement is an entertainer's dream with massive rec-room/bar area, theatre room, 5th bedroom (currently used as gym), & 3-piece bathroom. Enjoy relaxing outdoors in your tranquil yard with composite deck featuring a built-in BBQ & mini fridge. Ideal SW location close to the River Valley, great schools, golf courses, & all amenities nearby. Come check it out! (id:39198)
Property Details
Interior
Features
Basement Floor
Bedroom 5
11'2" x 13'10Recreation room
Media
31'1" x 23'5"Property History
 62
62 62
62 75
75

