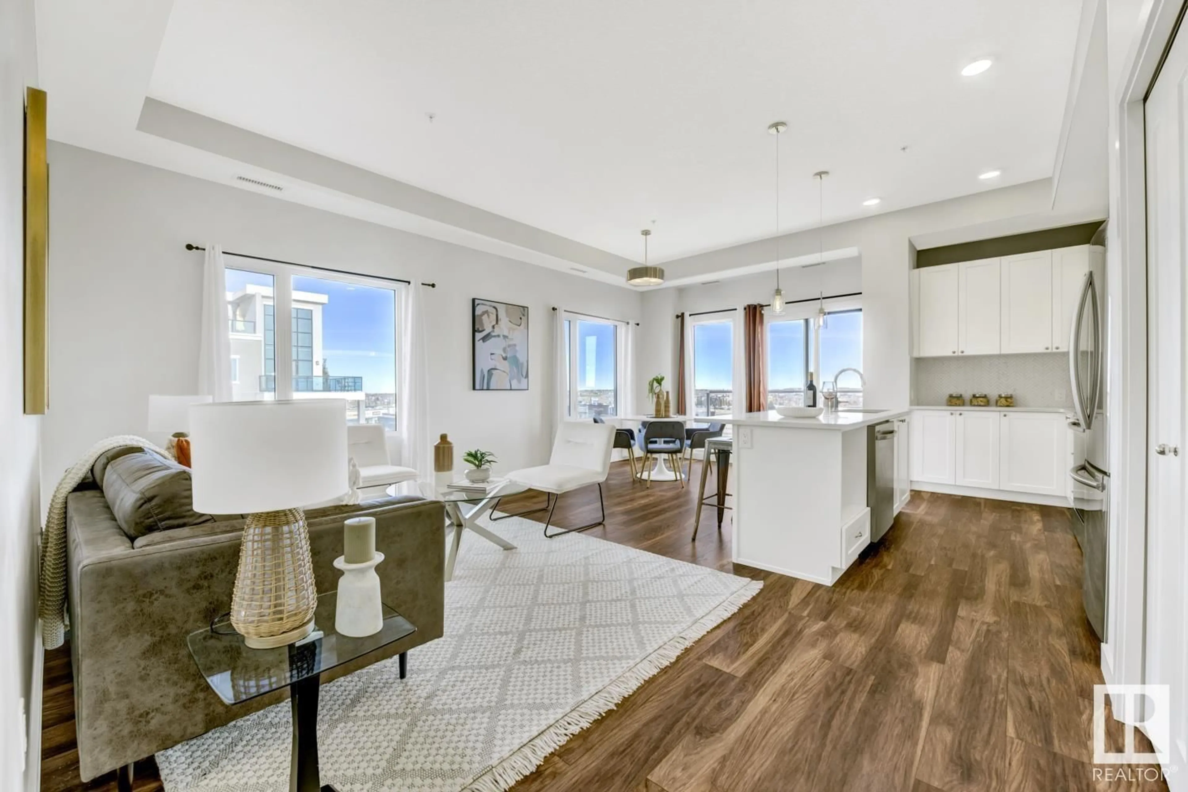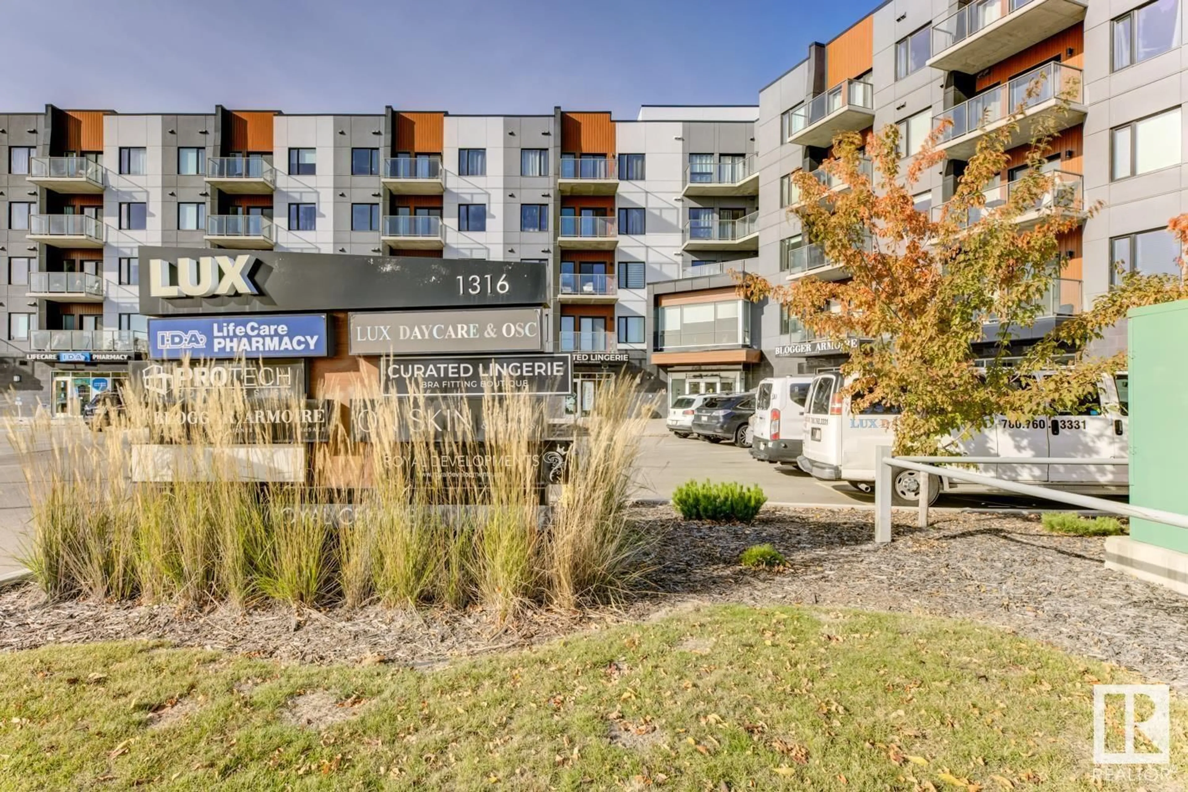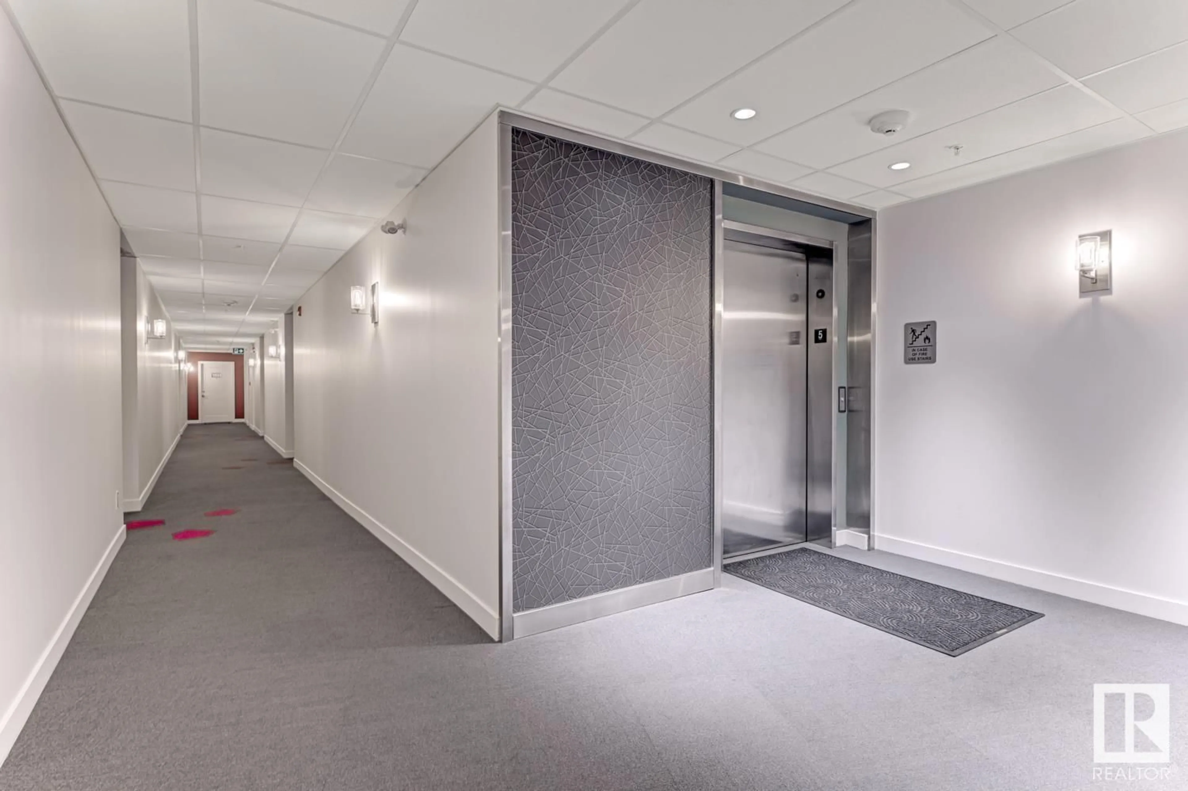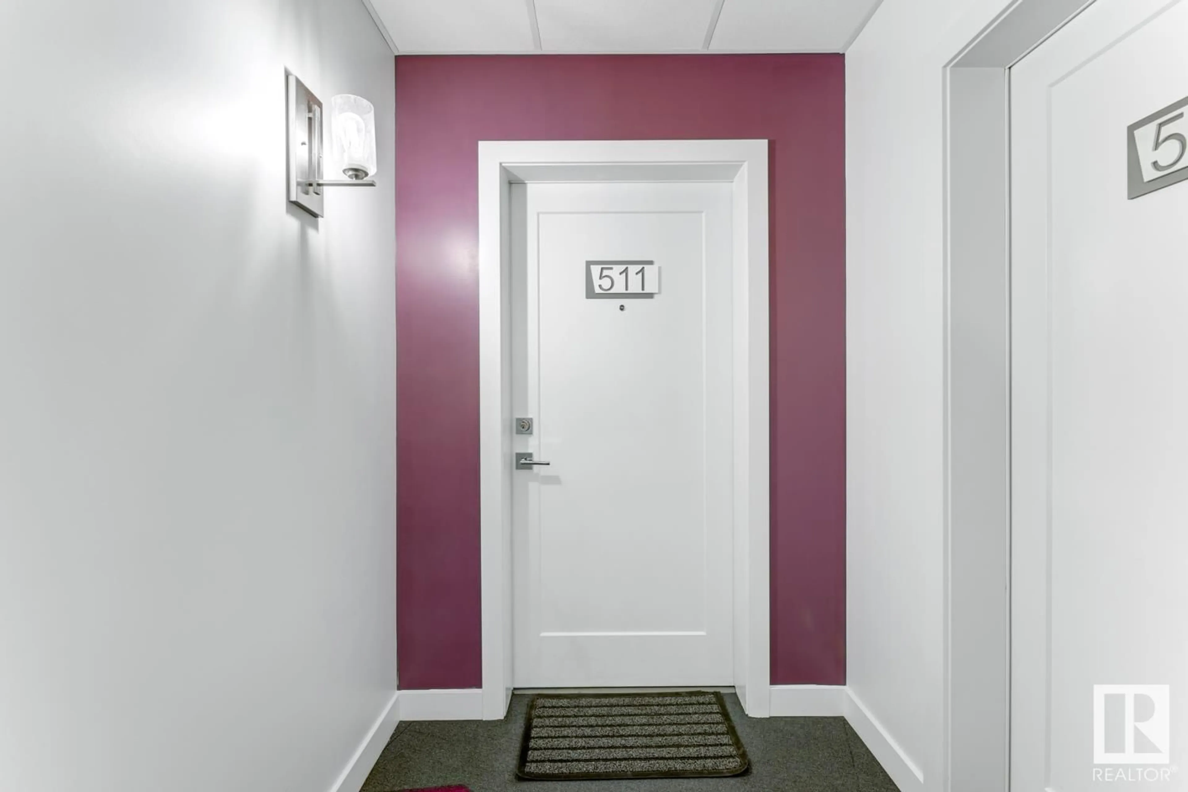#511 1316 WINDERMERE WY SW, Edmonton, Alberta T6W2J3
Contact us about this property
Highlights
Estimated ValueThis is the price Wahi expects this property to sell for.
The calculation is powered by our Instant Home Value Estimate, which uses current market and property price trends to estimate your home’s value with a 90% accuracy rate.Not available
Price/Sqft$385/sqft
Est. Mortgage$2,147/mo
Maintenance fees$672/mo
Tax Amount ()-
Days On Market126 days
Description
This top-floor corner suite offers nearly 1,300 sq. ft. of refined luxury, blending style and function. It boasts a spacious master bedroom with a walk-in closet and ensuite, a generously sized second bedroom, and another 4-piece bathroom. A large den offers flexibility as a third bedroom. The open living room, with 10' ceilings and energy-efficient windows, creates a bright and airy atmosphere.The stylish kitchen is equipped with stainless steel appliances, a pantry, and ample cabinet space.The unit includes an oversized laundry room for convenience.Relax on two balconies with different views.Enjoy the comfort of two titled underground parking spaces and two storage rooms.The building also offers an exercise room with floor-to-ceiling windows. Located in the sought-after STEEL & CONCRETE LUX building in Upper Windermere, you’ll have easy access to amenities, transportation, community gardens, a K-9 school, onsite daycare, pharmacy, and nearby Windermere Crossing and Currents of Windermere. All in one! (id:39198)
Property Details
Interior
Features
Main level Floor
Dining room
2.64 m x 3.37 mKitchen
3.99 m x 2.28 mDen
4.41 m x 2.94 mPrimary Bedroom
4.01 m x 3.83 mCondo Details
Amenities
Ceiling - 10ft, Vinyl Windows
Inclusions
Property History
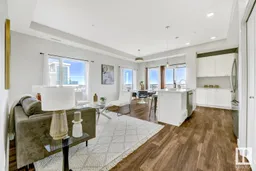 67
67
