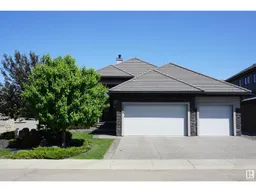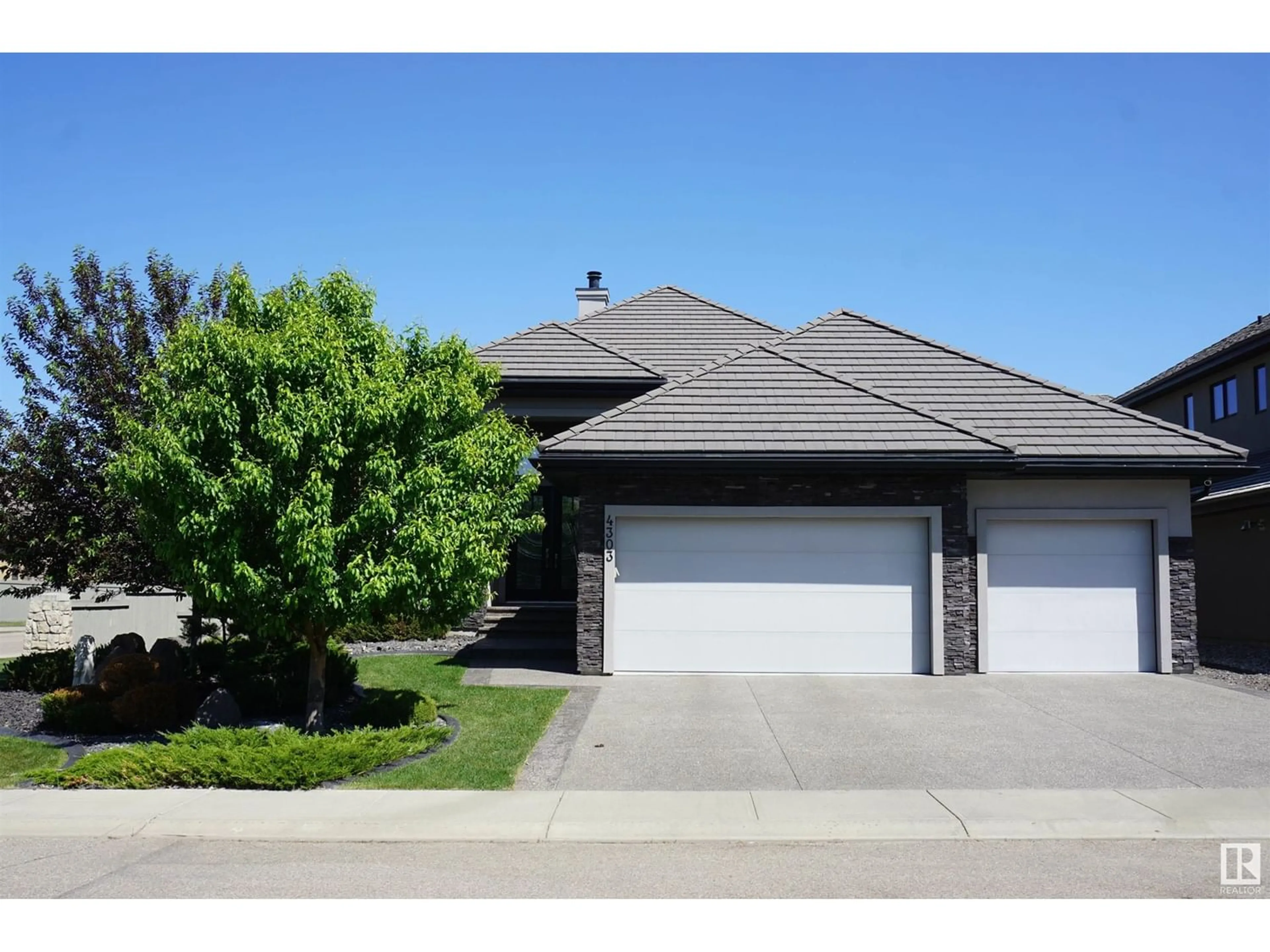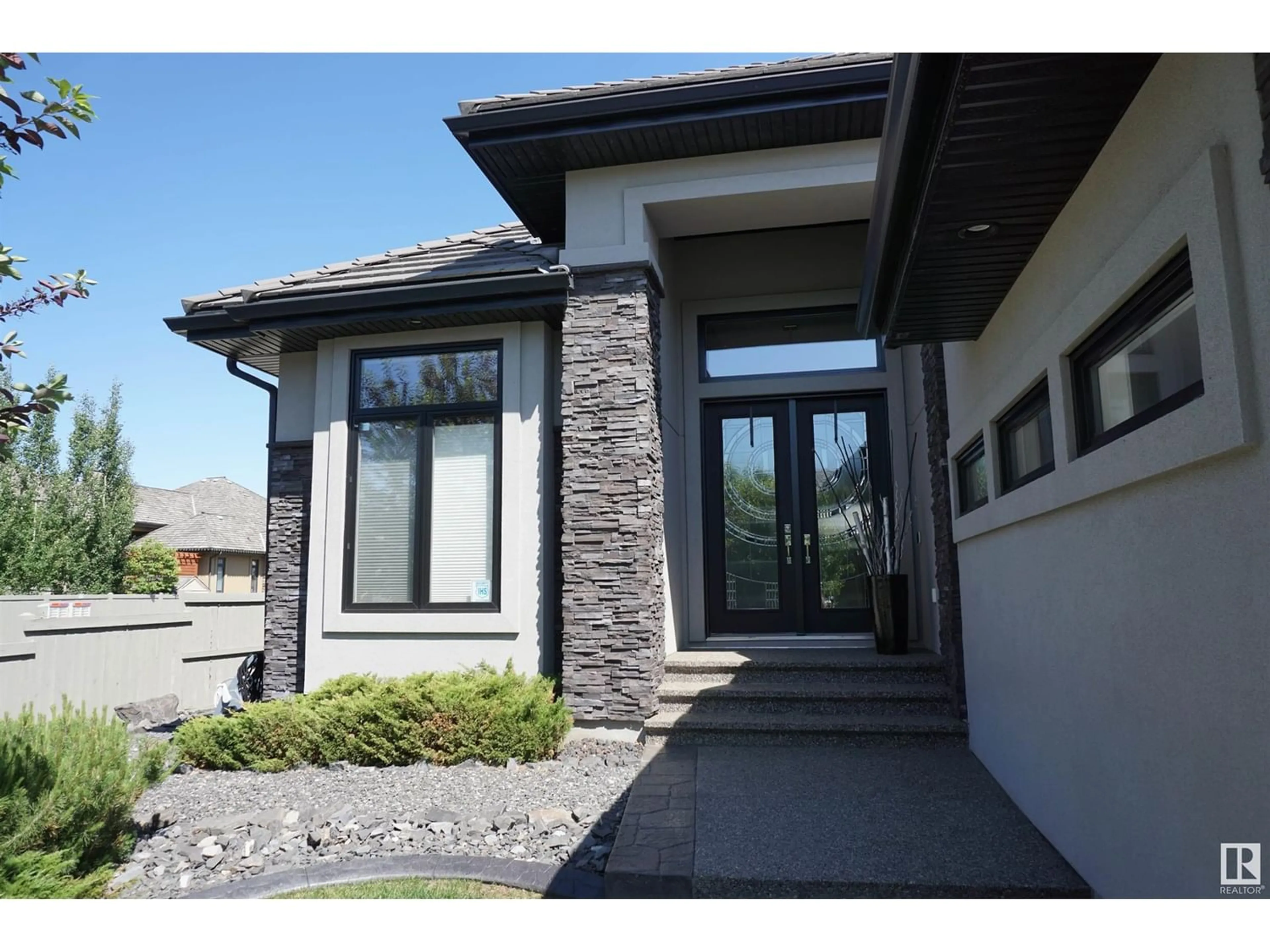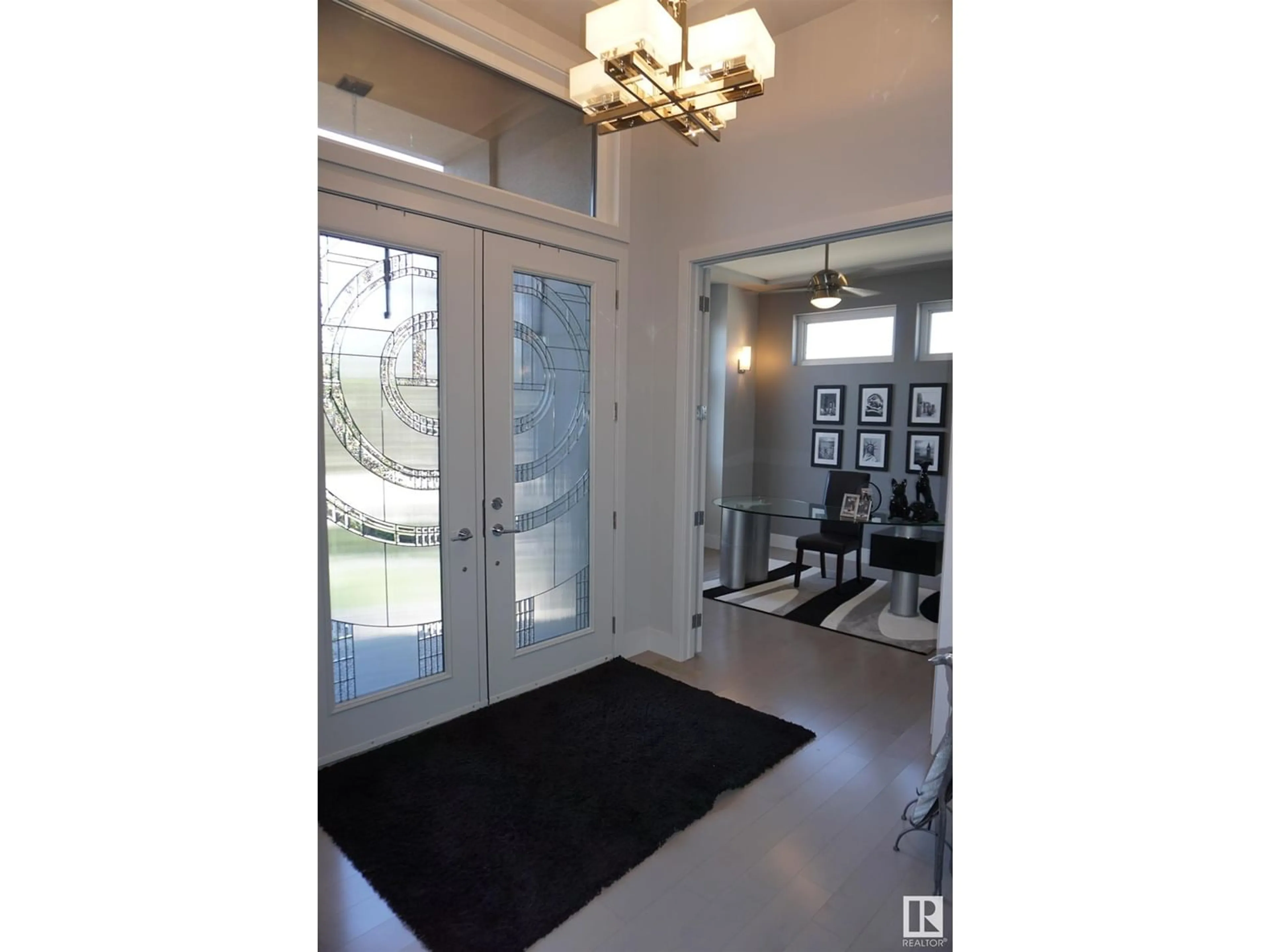4303 WESTCLIFF LD NW, Edmonton, Alberta T6W0Y1
Contact us about this property
Highlights
Estimated ValueThis is the price Wahi expects this property to sell for.
The calculation is powered by our Instant Home Value Estimate, which uses current market and property price trends to estimate your home’s value with a 90% accuracy rate.Not available
Price/Sqft$554/sqft
Est. Mortgage$5,068/mo
Tax Amount ()-
Days On Market191 days
Description
Welcome to this extraordinary modern estate bungalow, the open floor plan boost 10&12 ft ceiling. The spectacular custom Peachwood cabinets with quartz counters, Miele Appliance, pantry with built in cabinets separate freezer, fridge, all located next to a large dining area. The beautiful primary suit with sitting area & Ensuite which features free standing tub, luxurious shower, 2 vanity, walk-in closet and private entrance to covered rear patio with outdoor f/p. The fully finish basement has 2 bedrooms, large Bath, walk behind wet bar with TV & views of the second C-thru f/p, Flex room potential as 4th bedroom, media room with views of f/p & utility/storage room. Other Features Heated 3 car garage large triple pain windows, high-end plumbing & lighting fixtures, built-in Vac, Alarm, Control 4 media system, basement/garage In-floor, HRV, 3 Fireplace F/P, maple hardwood, tile and plush carpet , large rear poured patio. All on a landscaped Corner lot with beautiful street appeal. Come view today (id:39198)
Property Details
Interior
Features
Above Floor
Kitchen
Primary Bedroom
Great room
Laundry room
Property History
 46
46


