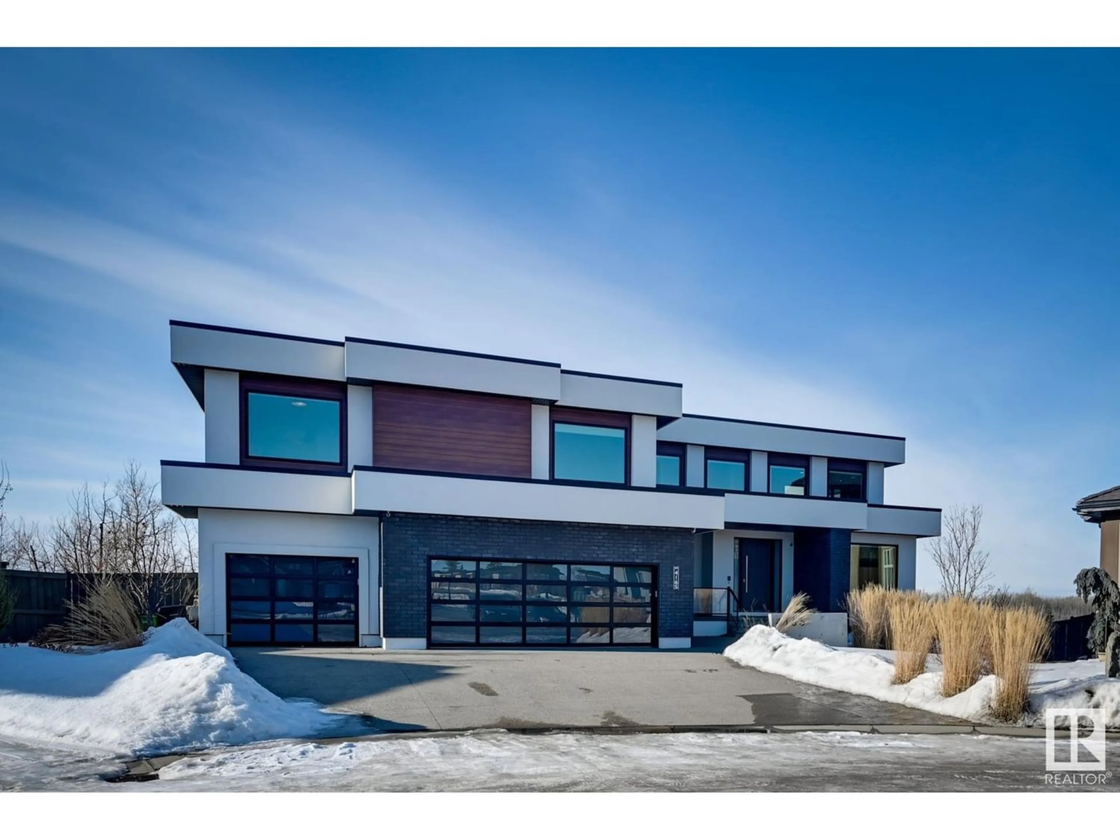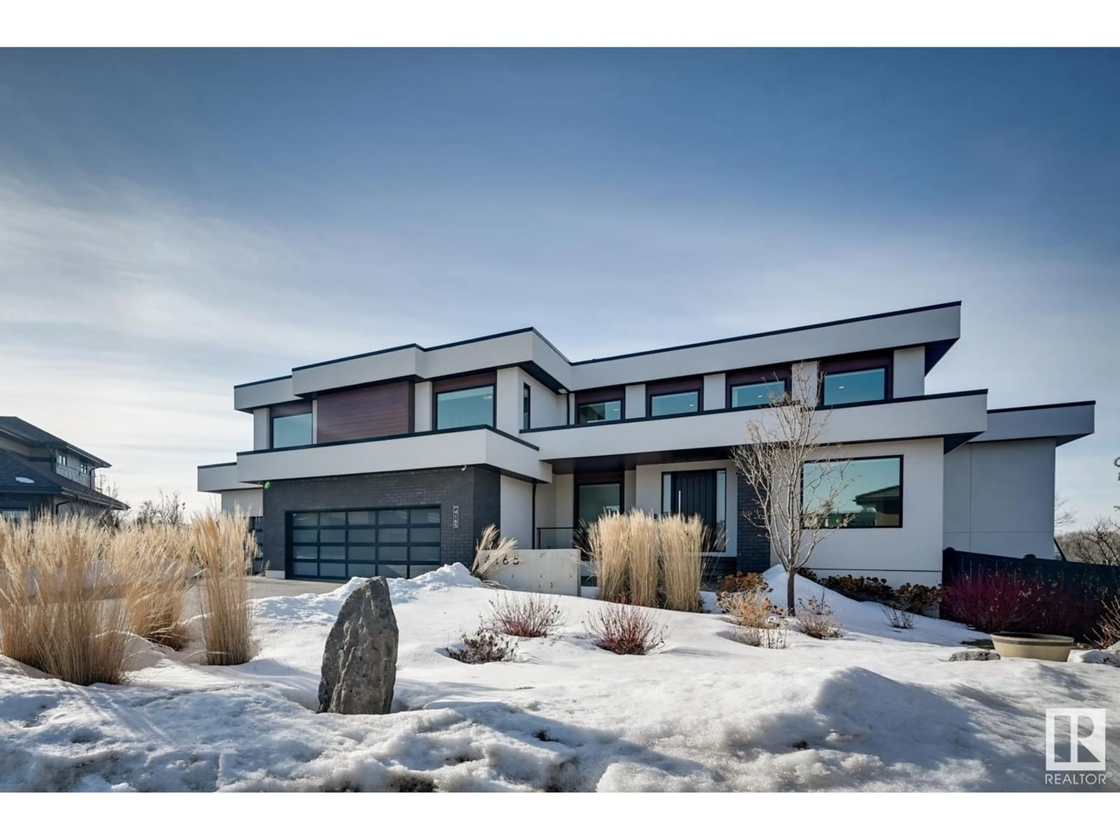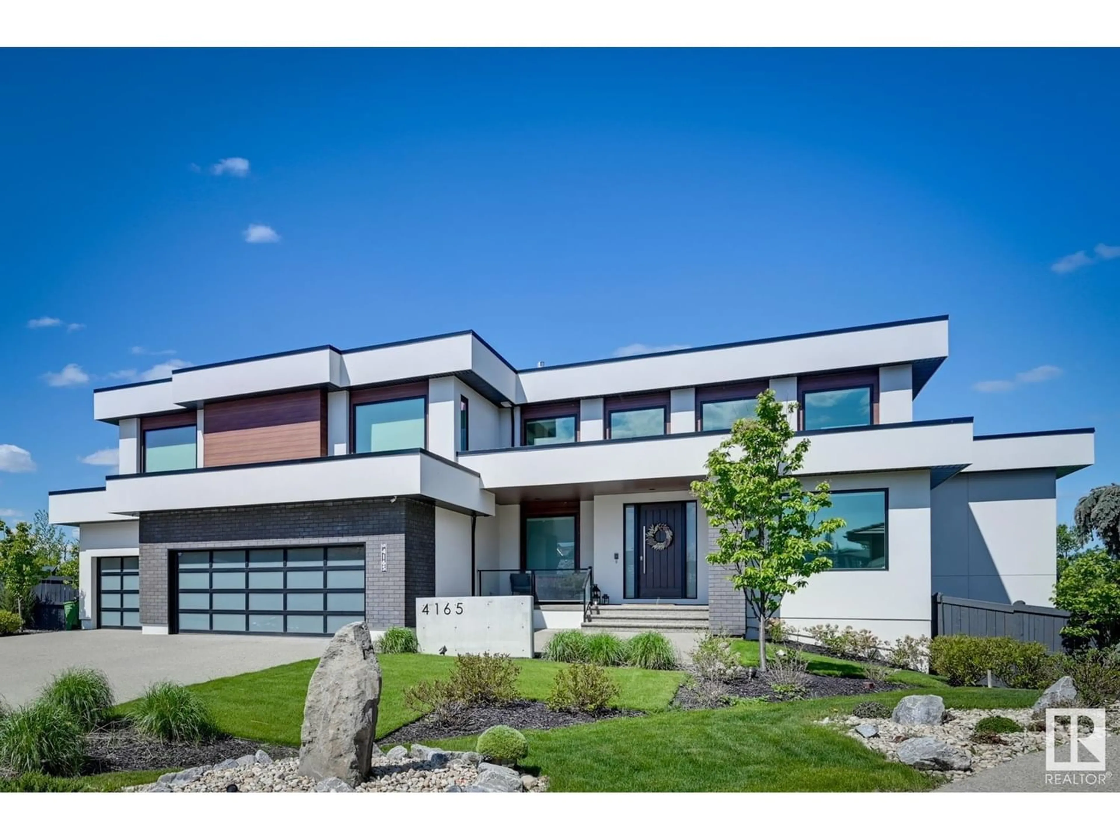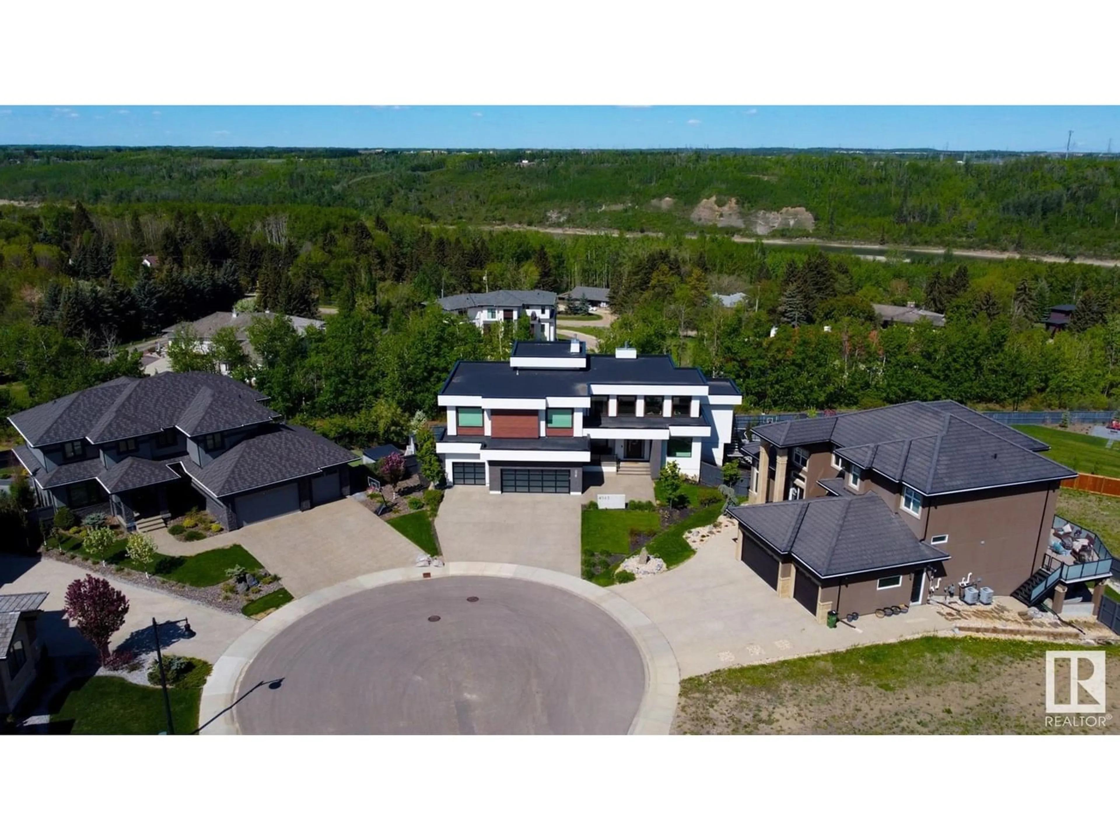4165 WHISPERING RIVER DR NW, Edmonton, Alberta T6W0T8
Contact us about this property
Highlights
Estimated ValueThis is the price Wahi expects this property to sell for.
The calculation is powered by our Instant Home Value Estimate, which uses current market and property price trends to estimate your home’s value with a 90% accuracy rate.Not available
Price/Sqft$507/sqft
Est. Mortgage$10,259/mo
Tax Amount ()-
Days On Market1 year
Description
ONE OF A KIND WALKOUT w/SPECTACULAR VIEWS. Architecturally designed contemporary GEM. Flat roof design w/Over 6500 sf of luxury living space w/elevated finishings & .37 acre lot. Modern design is so livable for a growing family. 6 bedrms, 6 bathrms. Dining rm w/2 sided F/P to the Great rm with O/S windows/11 ft ceilings. Chef's kitchen w/sleek white cabinetry, honed quartz counters, 36 gas range & Sub-Zero fridge + prep kitchen. Main lvl bedrm w/4 pc ensuite + a huge den. 4 large bedrms up + bonus rm & tech loft. Primary suite- 12 ft ceilings, a F/P, brick feature wall, a flex rm, 2 MASSIVE His/Hers closets, luxurious ensuite w/a TV built into the mirror. 2nd laundry rm. F/Fin bsmt w/in-floor heat, exercise rm, wet bar & $120K A/V w/home theatre . Outdoor living at its best! Beautiful WEST facing lot w/over $300K of low maint landscaping, 6 terraced levels incl a sports court & sitting area w/a 4th FP. Enjoy your privacy & breathtaking sunsets. Heated O/S 4 car garage. PRICED WELL BELOW REPLACEMENT COST (id:39198)
Property Details
Interior
Features
Basement Floor
Bedroom 5
Property History
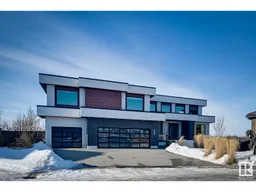 58
58

