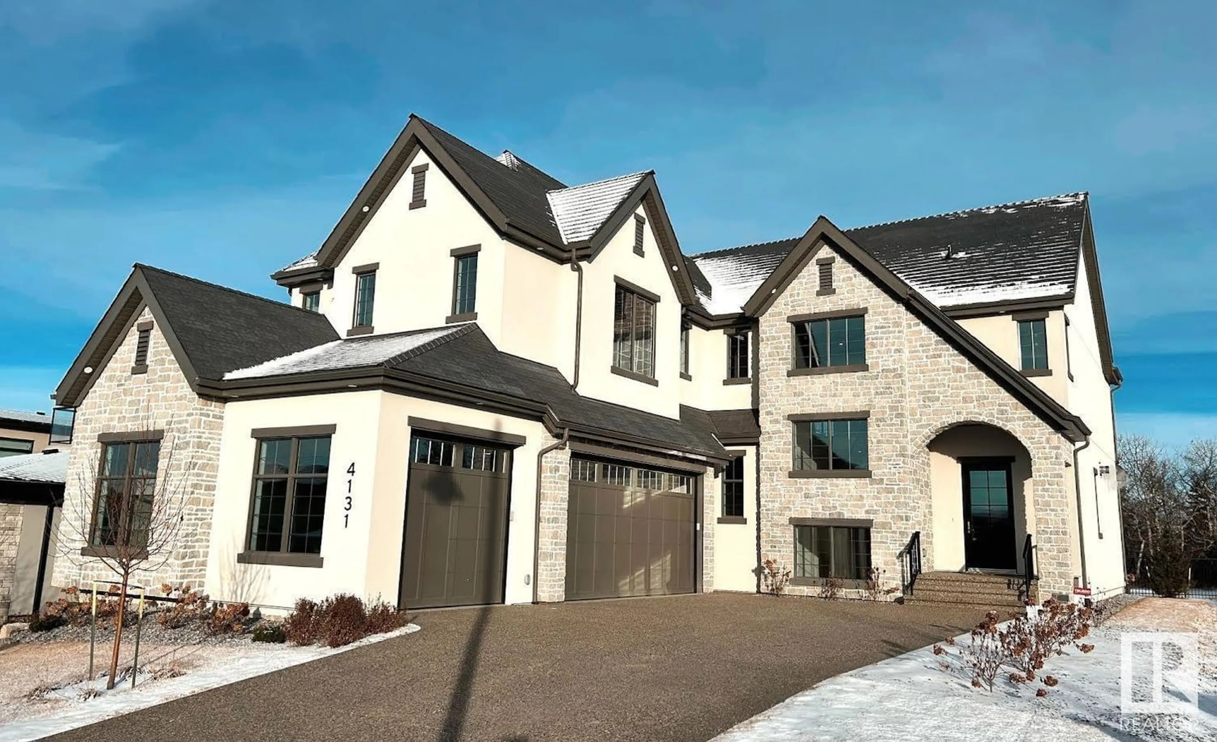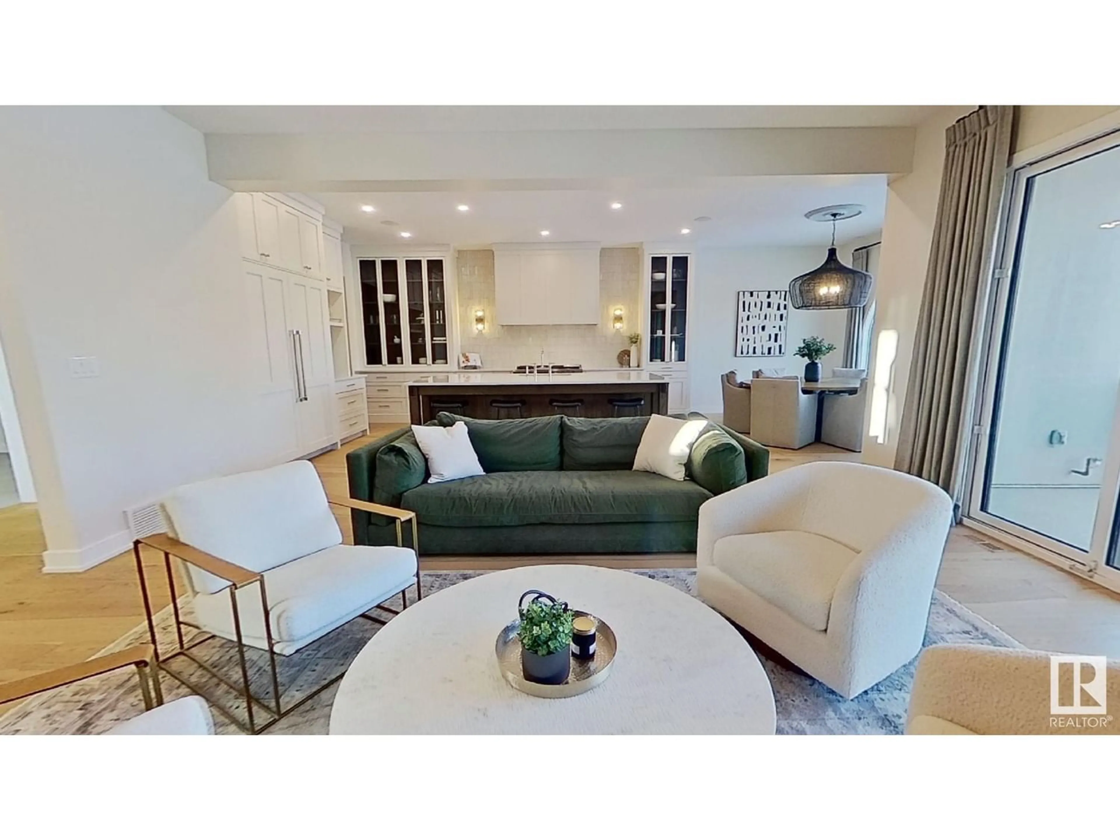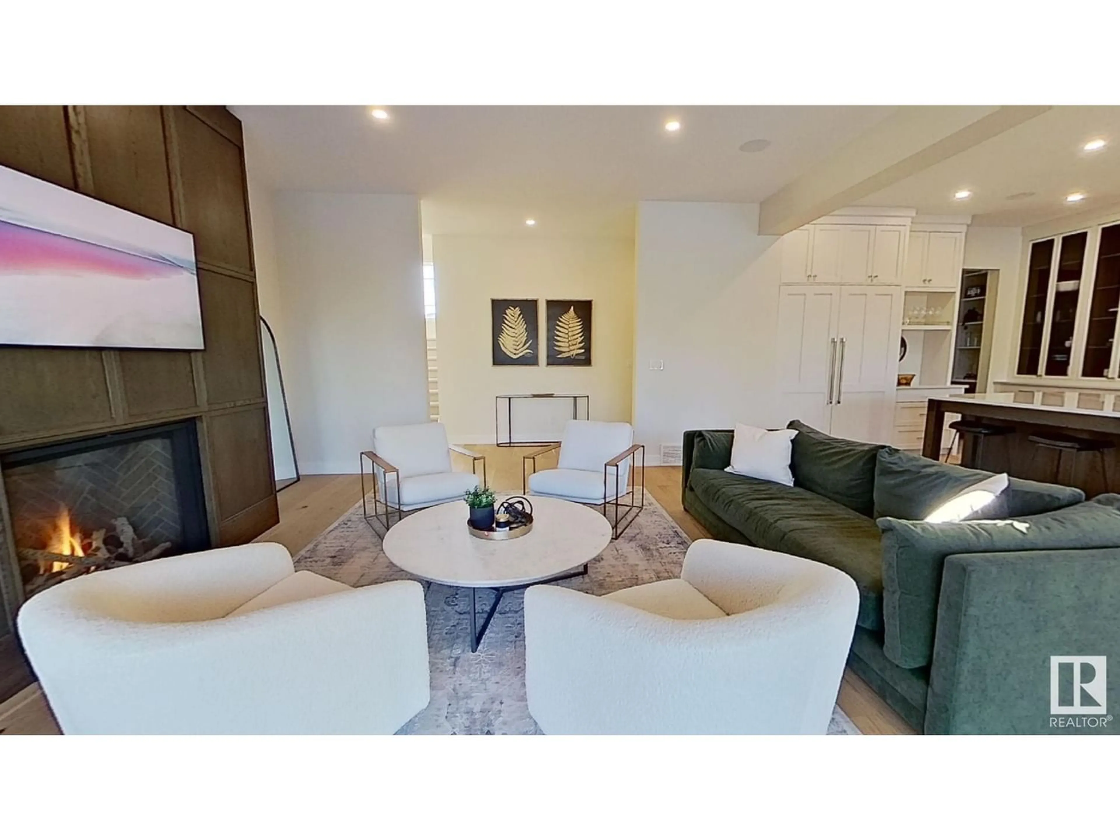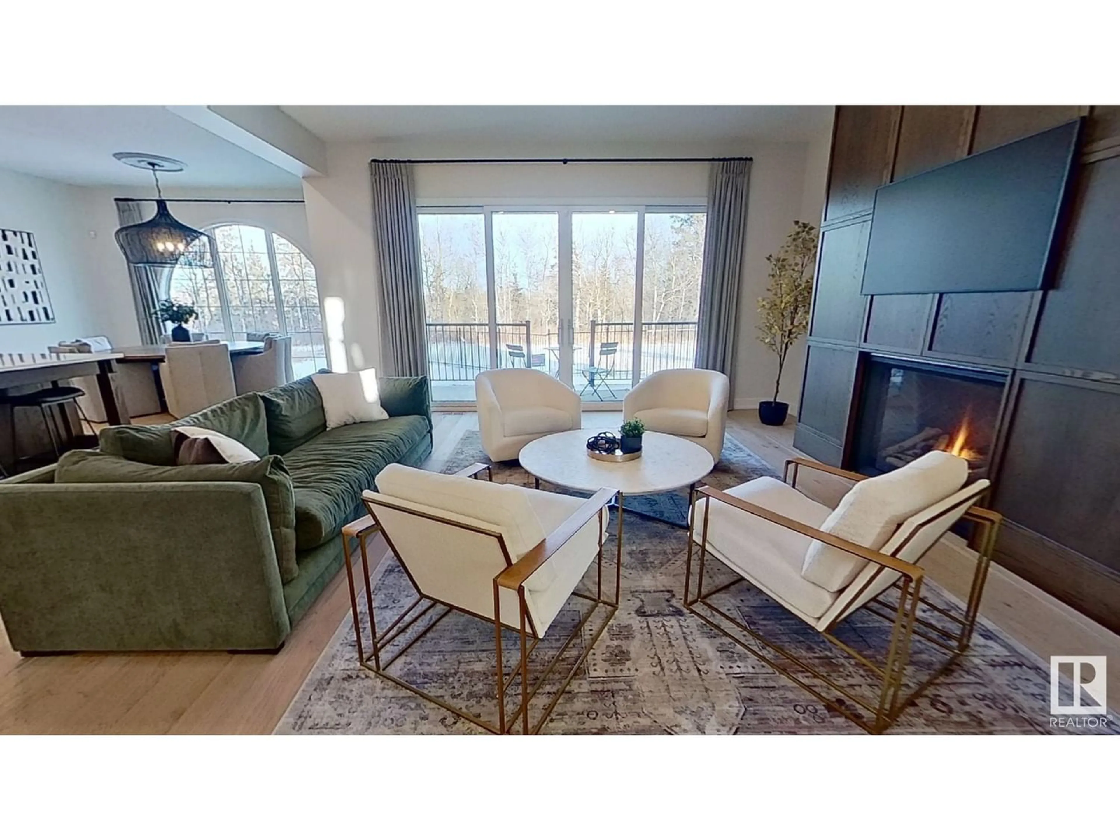4131 WHISPERING RIVER DR NW, Edmonton, Alberta T6W2C9
Contact us about this property
Highlights
Estimated ValueThis is the price Wahi expects this property to sell for.
The calculation is powered by our Instant Home Value Estimate, which uses current market and property price trends to estimate your home’s value with a 90% accuracy rate.Not available
Price/Sqft$538/sqft
Est. Mortgage$10,092/mo
Tax Amount ()-
Days On Market1 year
Description
No expense was spared in this Stollery Mighty Millions Lottery home. Offering well-distributed public green spaces and scattered with paved walking paths. Never lived in, this marvel offers unparalleled craftsmanship inside & out. Oversized triple attached garage, epoxy floor, gigantic mud room, foyer, office, 10' ceilings, 8' solid wood doors & loads of storage. Chef inspired kitchen is complete with a huge granite island, butlers pantry, high end appliances, & more. Natural light in every room with large custom windows while still offering a private ravine-backed yard. Upstairs, enjoy a large open concept communal area which leads to three bedrooms, all with their own ensuite. The principal suite comes with walk-in closet, spa-like true dual ensuite, heated floors, and laundry room with double washer and dryer! Entertain guests with your very own wine room, wet bar, seating area with fireplace, designated zone for a gym or pool table, and fourth bedroom. (id:39198)
Property Details
Interior
Features
Basement Floor
Family room
5.71 m x 5.549 mBedroom 4
4.985 m x 4.191 mProperty History
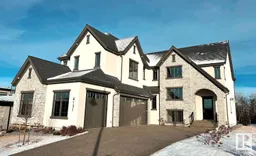 51
51
