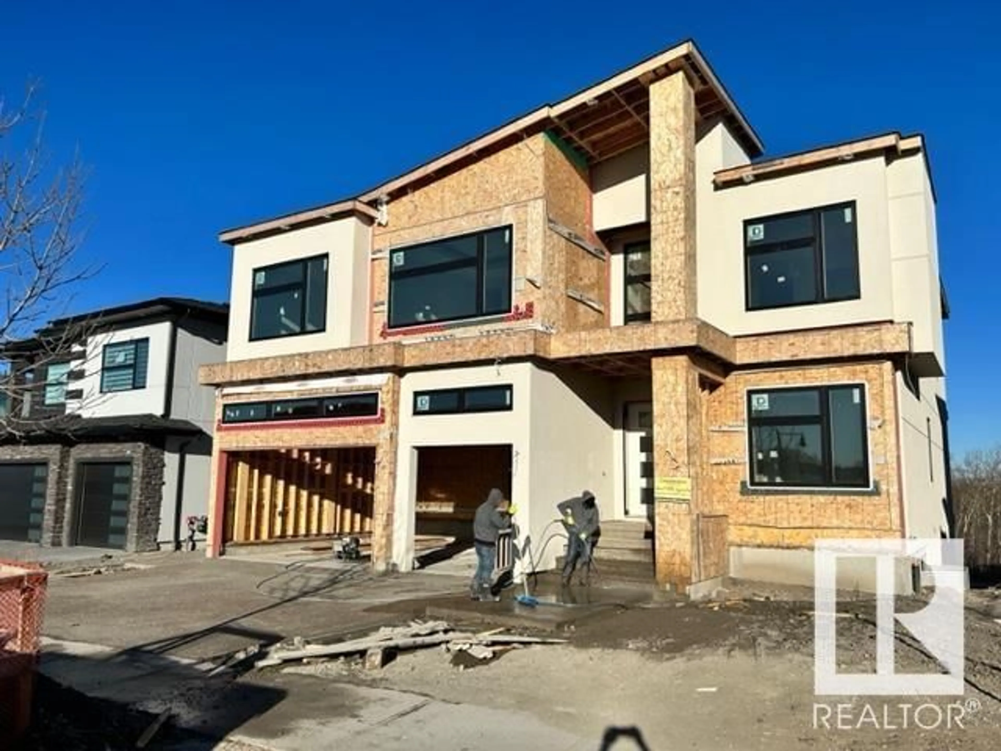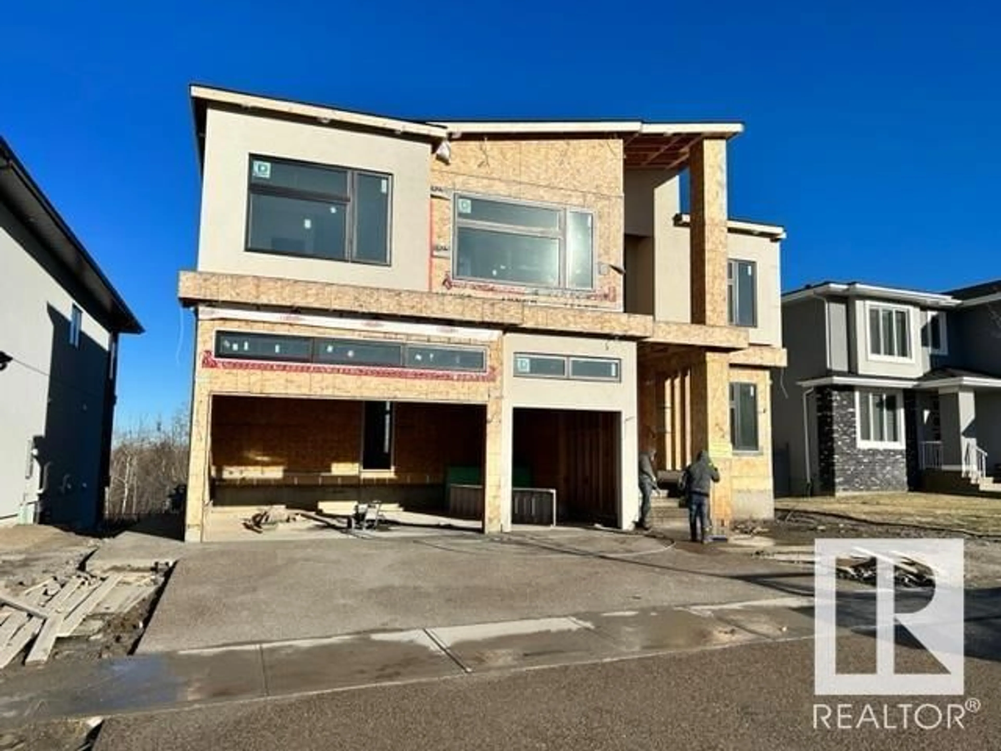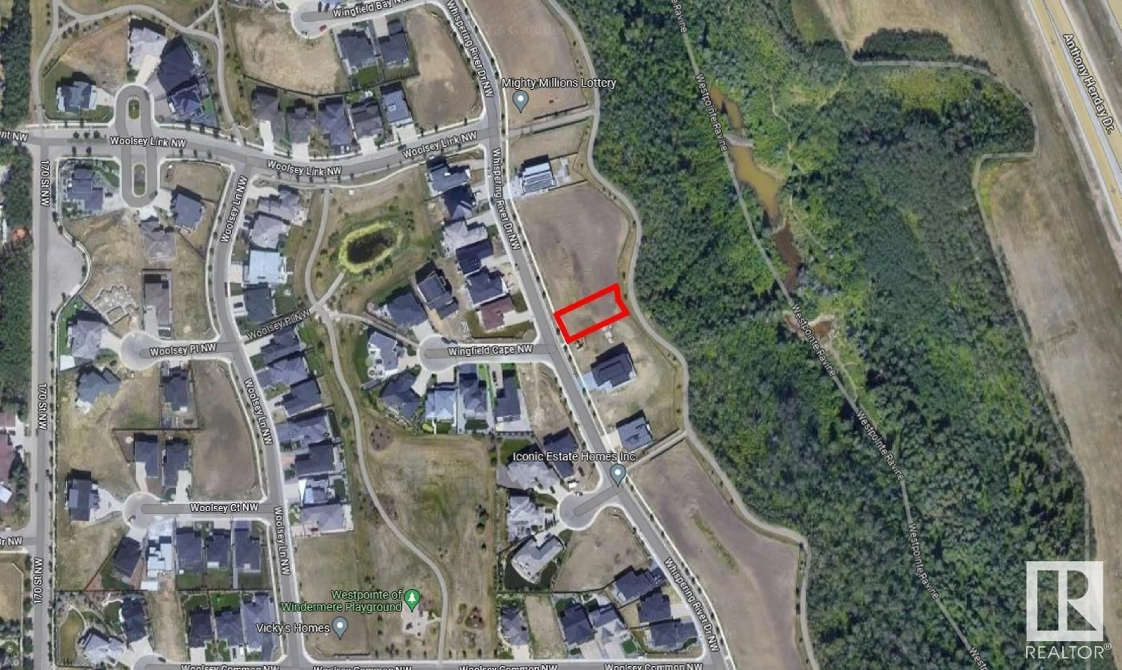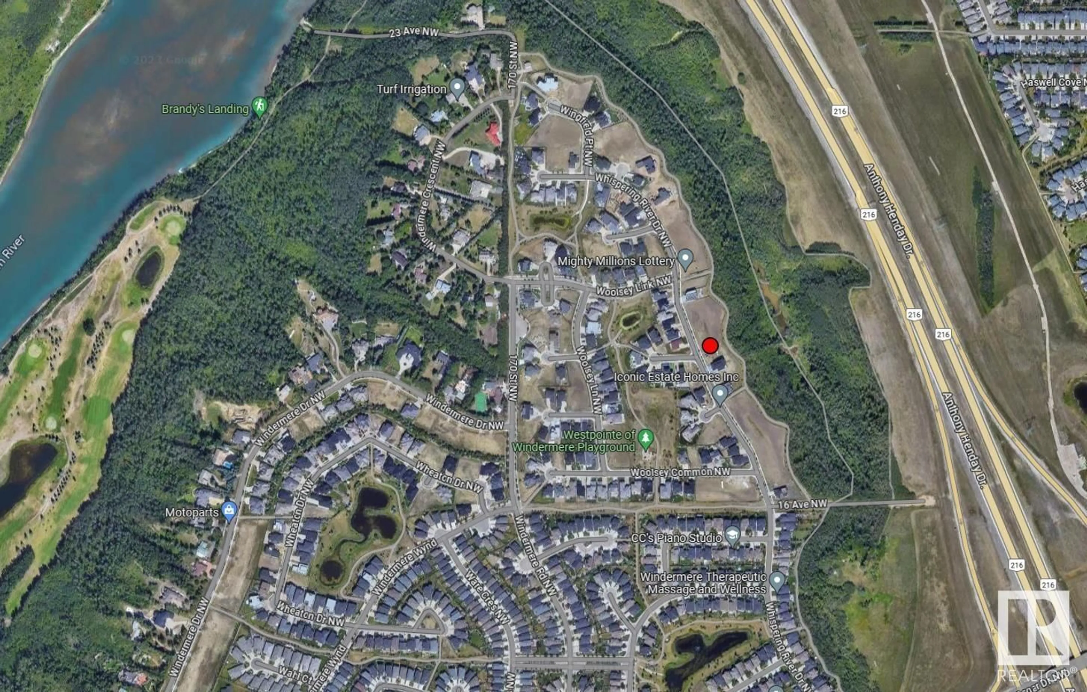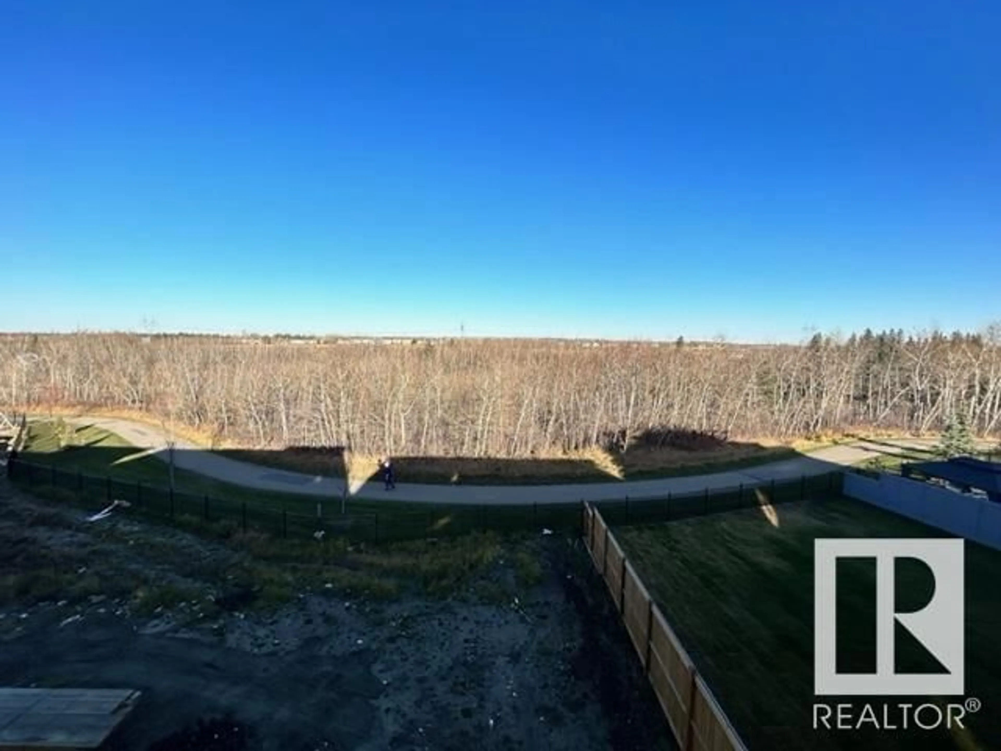4105 Whispering River DR NW, Edmonton, Alberta T6W2E1
Contact us about this property
Highlights
Estimated ValueThis is the price Wahi expects this property to sell for.
The calculation is powered by our Instant Home Value Estimate, which uses current market and property price trends to estimate your home’s value with a 90% accuracy rate.Not available
Price/Sqft$506/sqft
Est. Mortgage$7,945/mo
Tax Amount ()-
Days On Market1 year
Description
CONTEMPORARY WALKOUT MANSION in WESTPOINTE@WINDERMERE backing to RAVINE. Approx 5000 Sq.ft of combined living space, TRIPLE GARAGE. Boasting 6 BEDS, 5 BATHs+HIGH Ceilings in FAMILY/LIVING ROOM, Modern Kitchen w/built-in KITCHEN AID SS Appliances, CABS ALL TO CEILING, High end DEKTON CTPS INCL. FULL HEIGHT WALL BACKSPLASH, O/S SPICE KITCHEN, expansive island & Casual Dining. Master Bath/Main floor bath full wall tile till ceiling.10 High Ceilings on MAIN & 9 2ND FLOOR, STAIRCASE 10mm glass railings, feature wall tiles & open riser stairs, top of line Benjamin moore PAINT AURA, 5x2.6 premium ceramic tiles+8mm SPC Luxury vinyl w/carpets in bedrooms. 8 designer doors. OPEN TO ABOVE FOYER/living AREA, Separate FORMAL DINING & MAIN FLOOR BED, 3PC ENSUITE incl. Centralized AC. Owner Suite w/walk-in closet, 5pc ensuite, 3 other BEDS w/2 extra 3pc Baths, upstairs laundry room w/sink, BONUS ROOM overlooking open to below. Finished WO BSMT,1 BED+BATH,Media Room, prodigious REC ROOM, BAR (id:39198)
Property Details
Interior
Features
Basement Floor
Bedroom 5
Property History
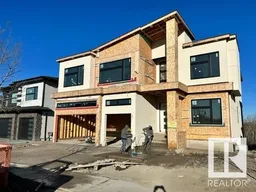 32
32
