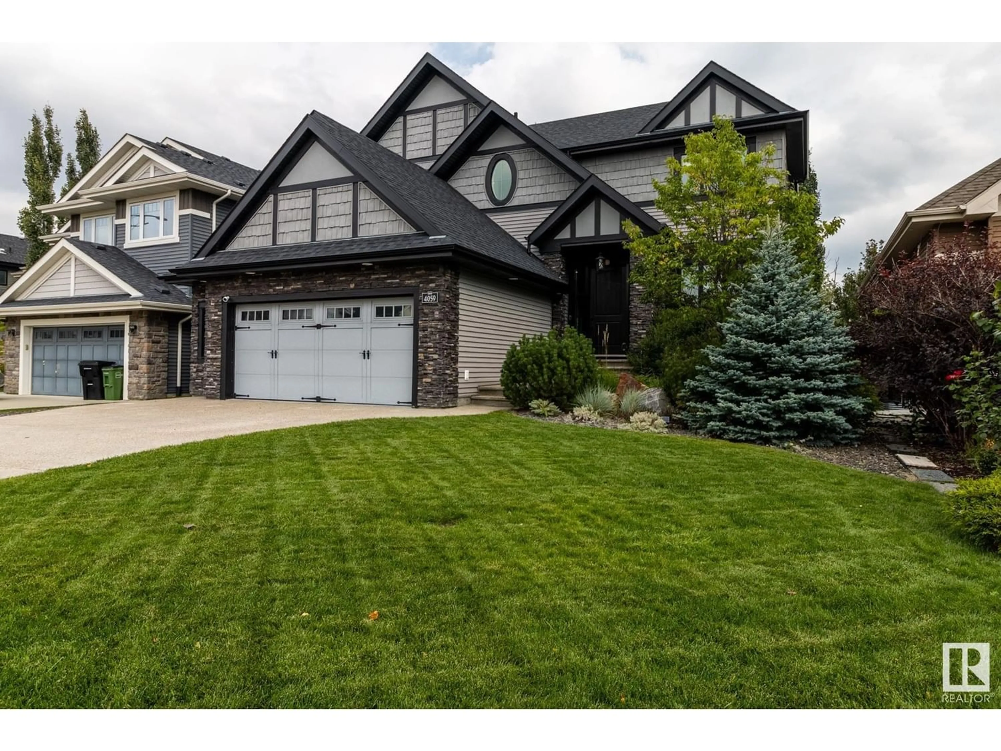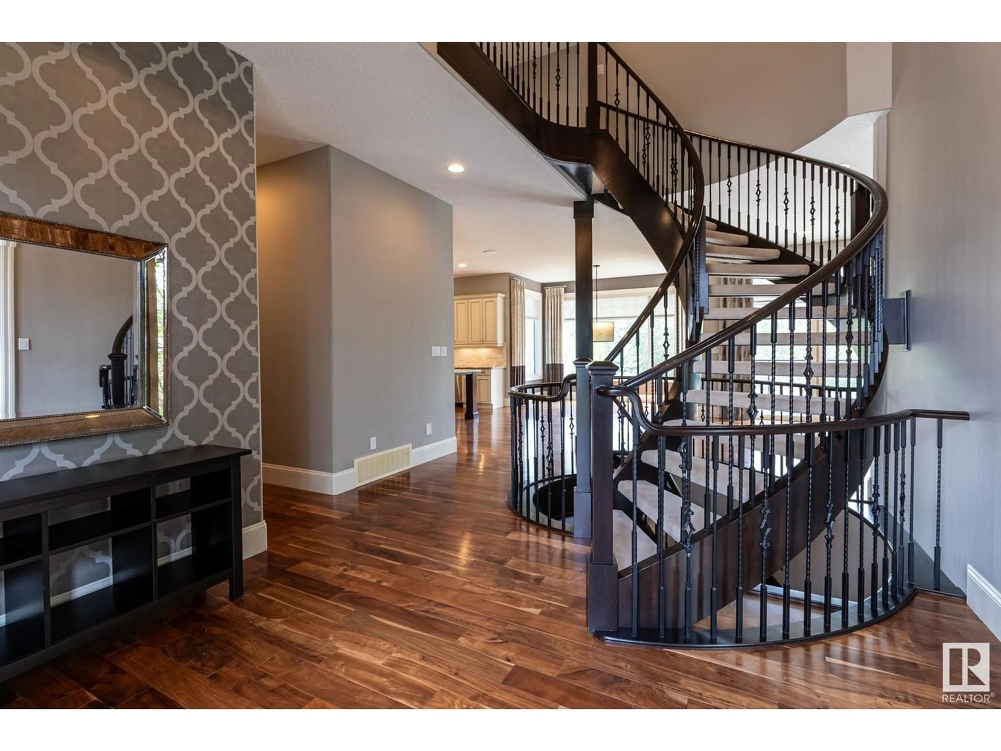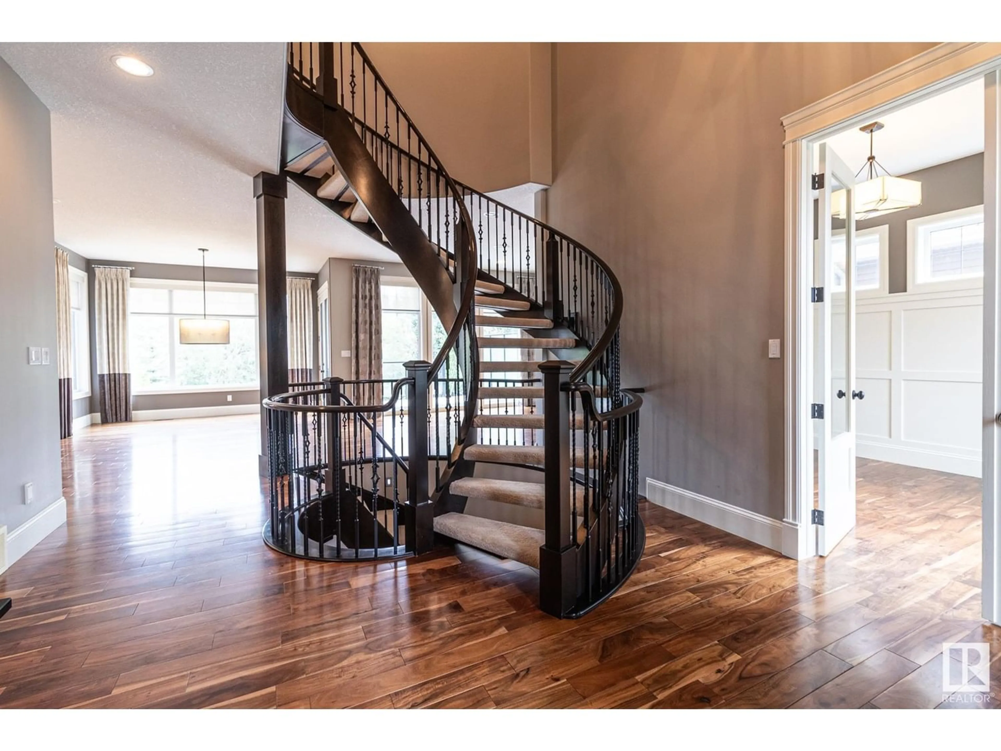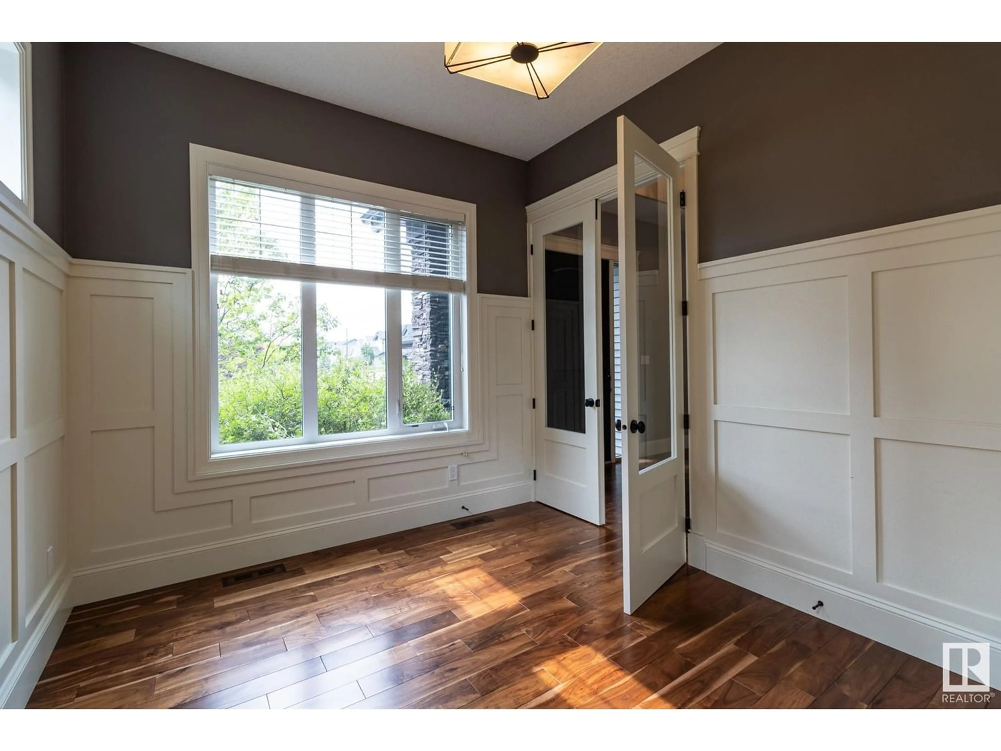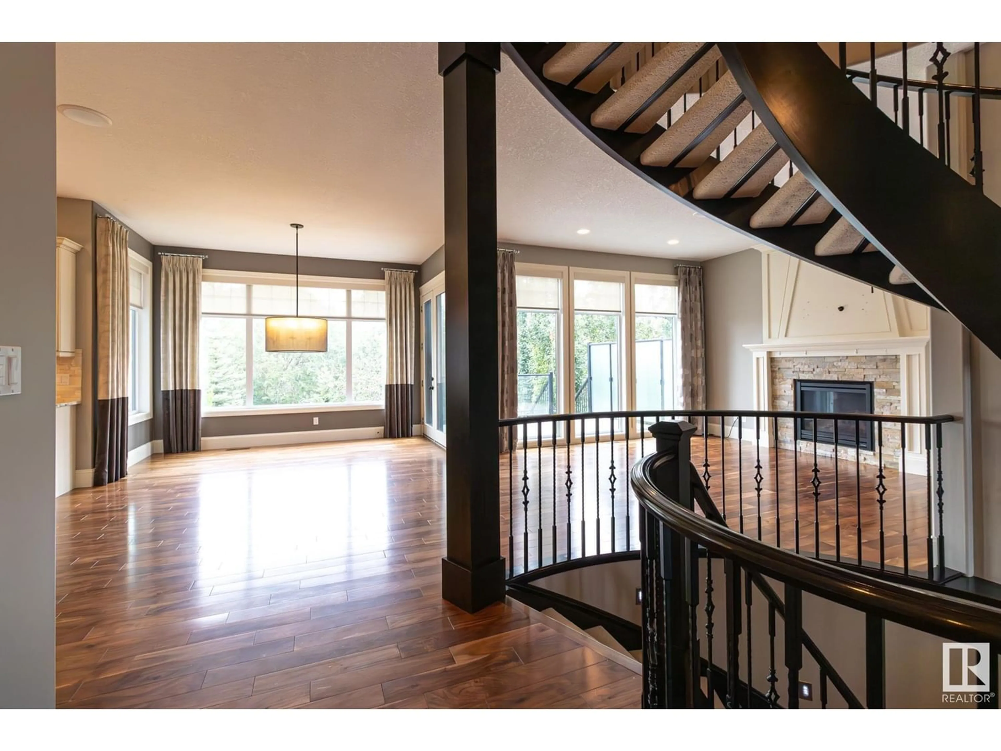4059 WHISPERING RIVER DR NW, Edmonton, Alberta T6W0P4
Contact us about this property
Highlights
Estimated ValueThis is the price Wahi expects this property to sell for.
The calculation is powered by our Instant Home Value Estimate, which uses current market and property price trends to estimate your home’s value with a 90% accuracy rate.Not available
Price/Sqft$383/sqft
Est. Mortgage$4,187/mo
Tax Amount ()-
Days On Market1 year
Description
Welcome to Refined living. This executive 4 bedroom home highlights all the proper amenities. Amazing curb appeal greets you as you drive up to the house. The grand entrance welcomes you with gleaming tiger wood hardwood floors and a gorgeous 3 storey spiral staircase. There is an office to the right and a hallway, powder room spa walk in coat closet to the left. Passing the stairs takes, you enter the great room with the chef's dream kitchen, dining room and living room. All overlooking the perfectly manicured backyard and and woods behind the yard. There is a large mudroom and walk thru pantry as well. Upstairs boasts the Primary Suite with walk-in close and 5 pc bath. 2 large bedrooms and 2nd floor laundry room. down the spiral stairs the walkout basement has a 4pc bath, utility room, wet bar and wine room, massive family room and a yoga room (Gym). Step out to the yard and relax in the covered patio, or up the stairs to the main floor deck. Enjoy the view! All this with AC, home automation and more! (id:39198)
Property Details
Interior
Features
Upper Level Floor
Bedroom 3
4.28 m x 3.52 mLaundry room
3.56 m x 2.37 mPrimary Bedroom
5.53 m x 4.73 mBedroom 2
4.67 m x 3.52 mExterior
Parking
Garage spaces 4
Garage type Attached Garage
Other parking spaces 0
Total parking spaces 4
Property History
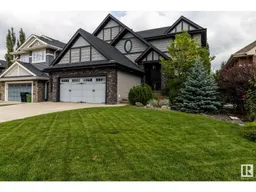 49
49
