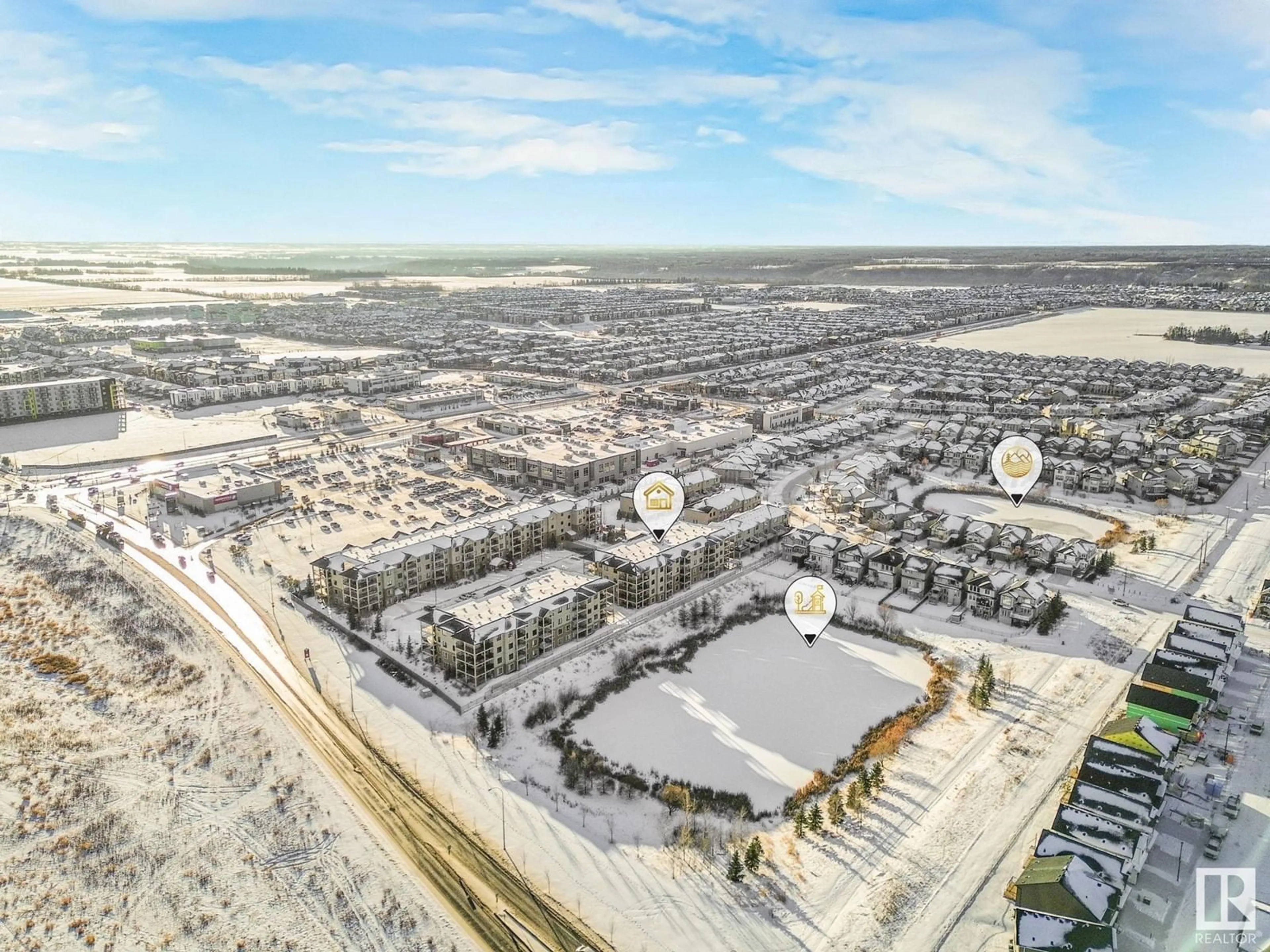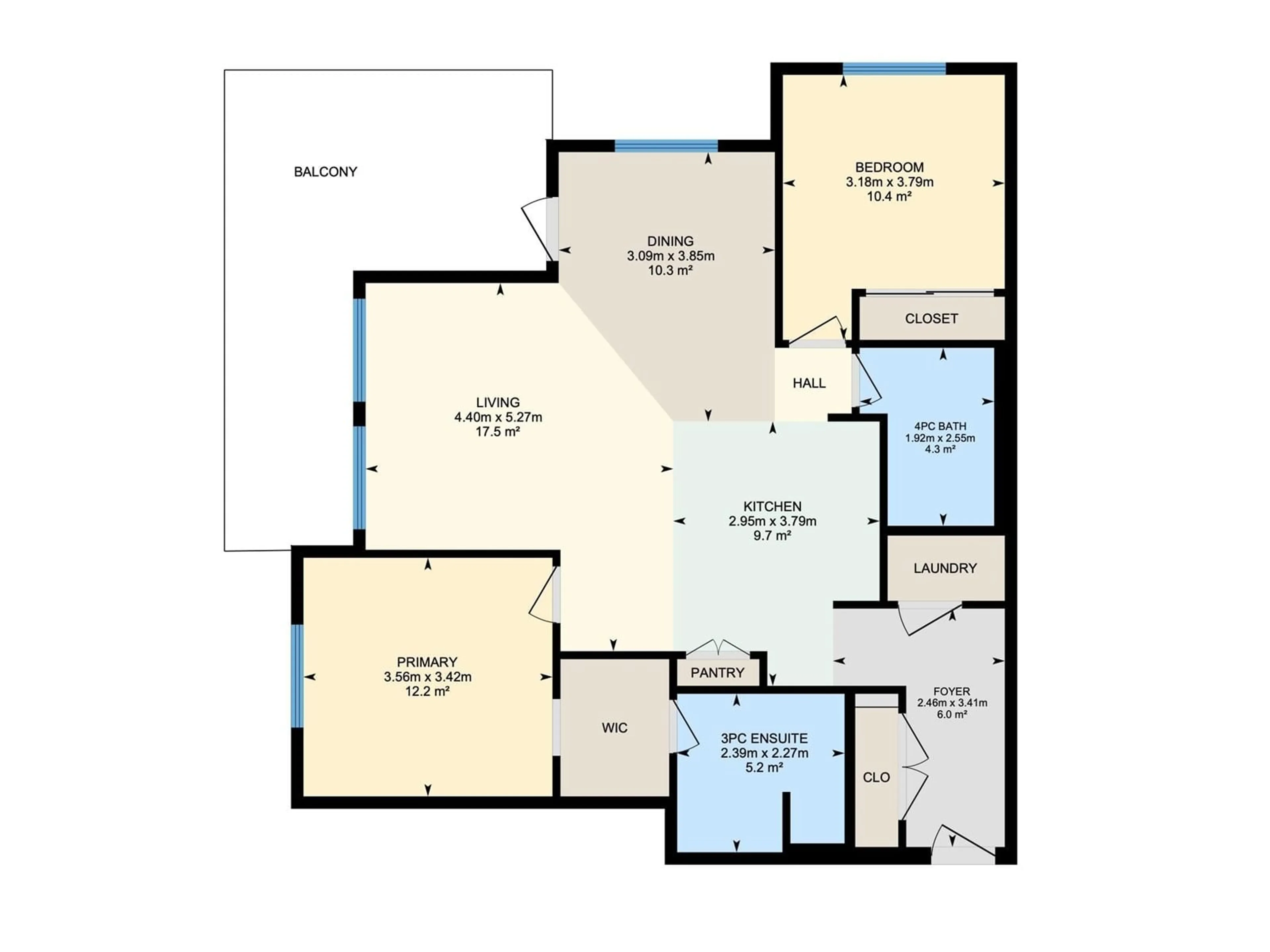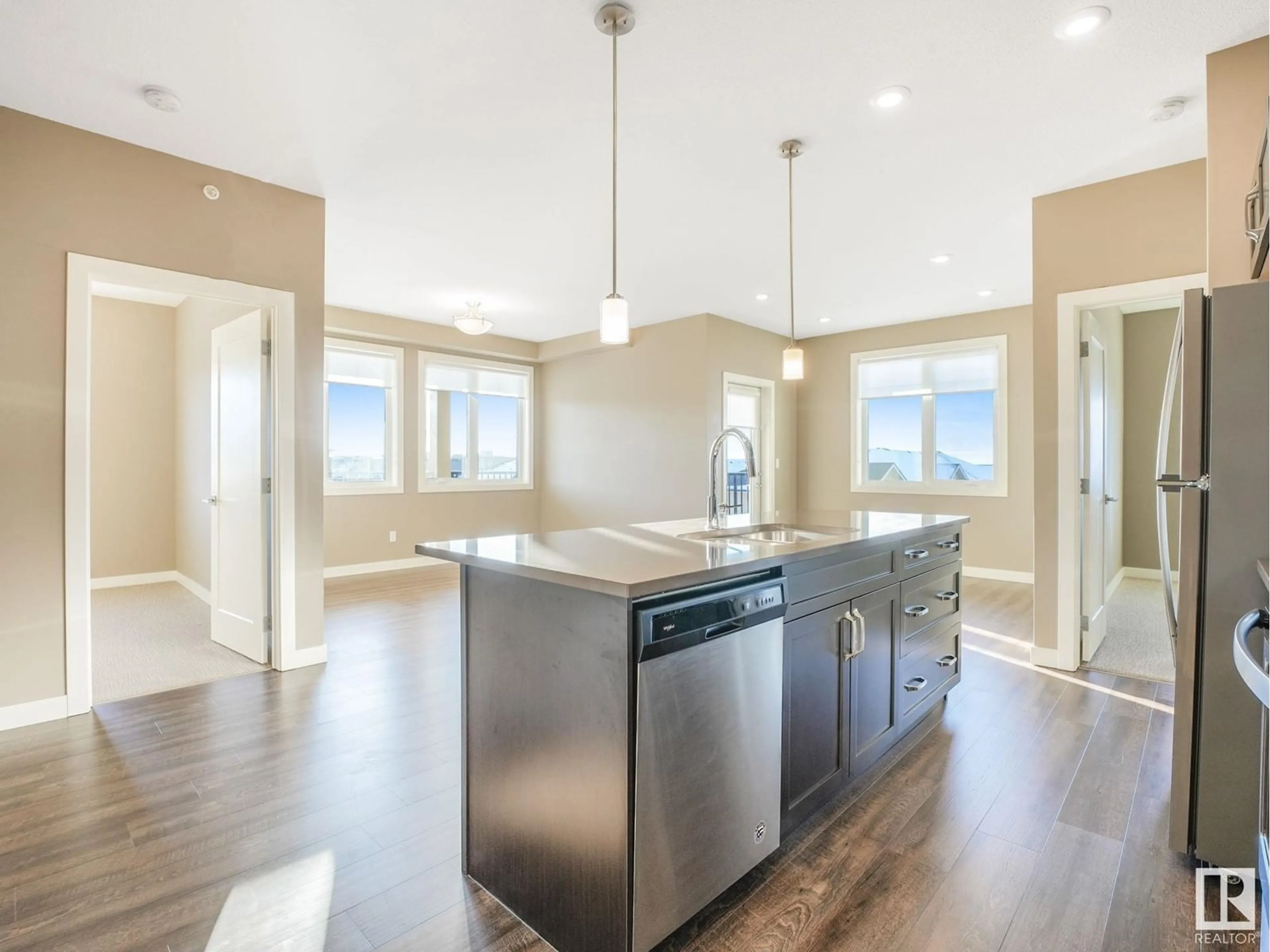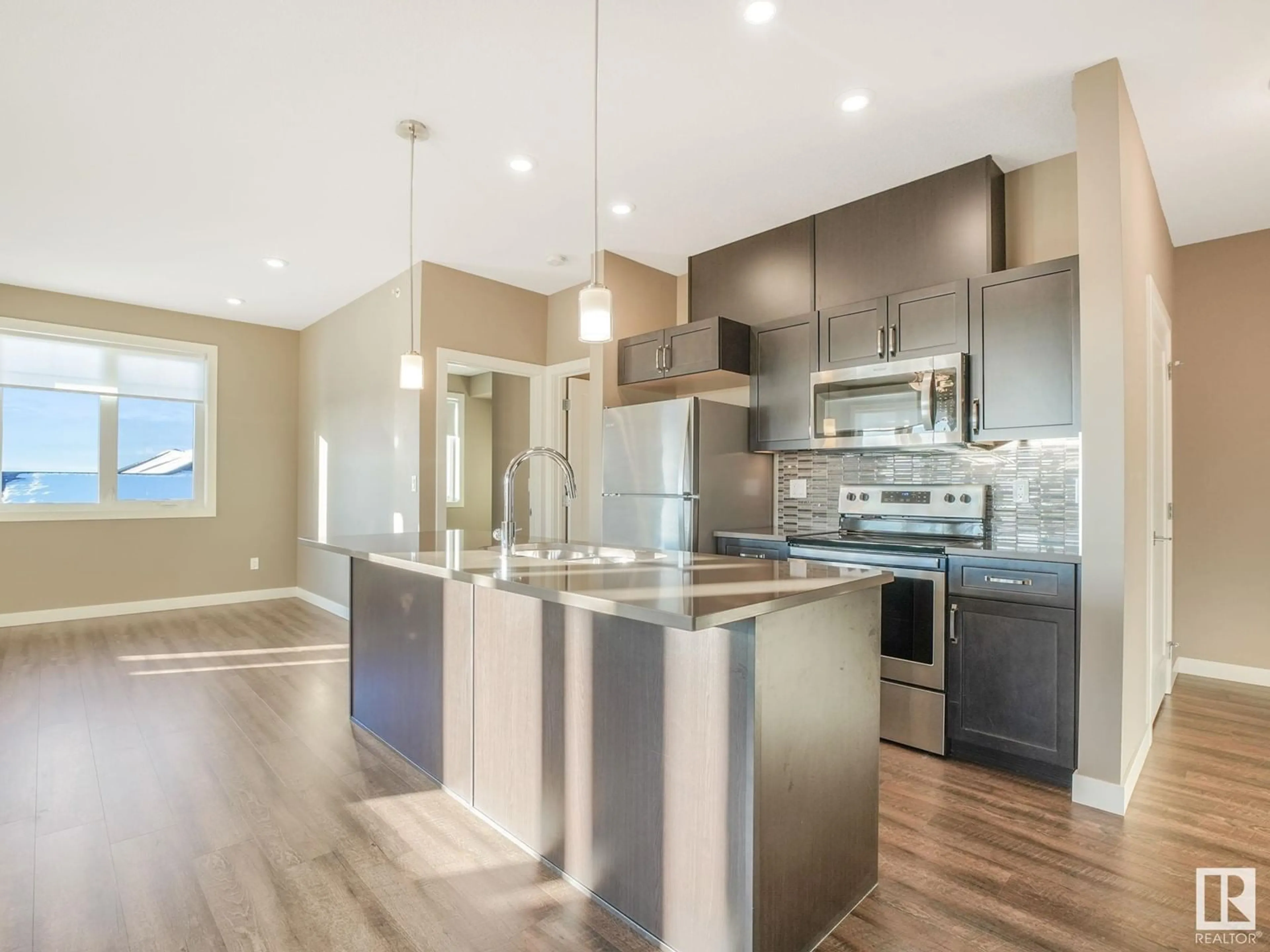#402 1027 173 ST SW, Edmonton, Alberta T6W3E4
Contact us about this property
Highlights
Estimated ValueThis is the price Wahi expects this property to sell for.
The calculation is powered by our Instant Home Value Estimate, which uses current market and property price trends to estimate your home’s value with a 90% accuracy rate.Not available
Price/Sqft$342/sqft
Est. Mortgage$1,413/mo
Maintenance fees$473/mo
Tax Amount ()-
Days On Market8 days
Description
Discover luxury living in this expansive Essence of Windermere top floor corner unit! Offering over 959ft², this southwest-facing condo boasts one of the best layouts in the complex, complete with a wrap-around deck perfect for enjoying sunny afternoons and scenic views. Lovingly maintained, the unit boasts an abundance of natural light with plenty of large SW facing windows. Inside, you’ll find luxurious finishes like engineered hardwood flooring, quartz counter-tops, stainless steel appliances, quartz counter tops, soft close cabinets and drawers, large island perfect for entertaining. Plenty of space in the dining area for a fully dinning room table set. The primary bedroom is equipped with full en-suite and pass-through closet. Underground parking and 4th floor storage unit included! Situated in an 18+ pet-friendly building (with board approval), this property is just steps from fantastic amenities, including the renowned Movati Athletic Centre. Rarely does a property like this come to market. (id:39198)
Property Details
Interior
Features
Main level Floor
Living room
4.4 m x 5.27 mDining room
3.09 m x 3.85 mKitchen
2.95 m x 3.79 mPrimary Bedroom
3.56 m x 3.43 mExterior
Parking
Garage spaces 1
Garage type Underground
Other parking spaces 0
Total parking spaces 1
Condo Details
Amenities
Vinyl Windows
Inclusions
Property History
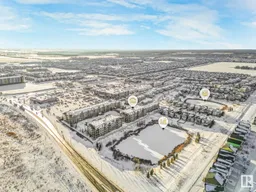 56
56
