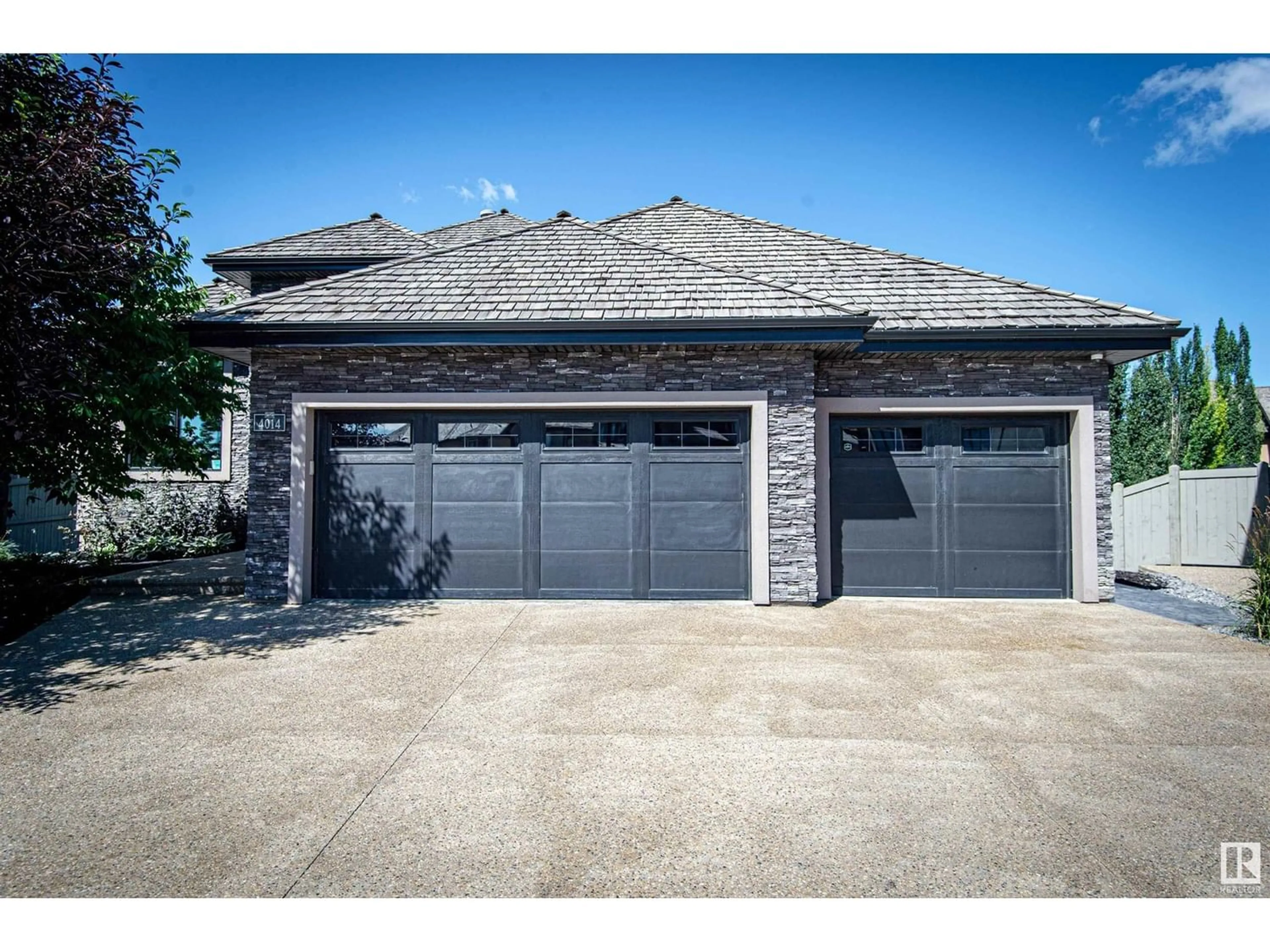4014 WESTCLIFF PL SW SW, Edmonton, Alberta T6W0X9
Contact us about this property
Highlights
Estimated ValueThis is the price Wahi expects this property to sell for.
The calculation is powered by our Instant Home Value Estimate, which uses current market and property price trends to estimate your home’s value with a 90% accuracy rate.Not available
Price/Sqft$581/sqft
Est. Mortgage$5,368/mo
Tax Amount ()-
Days On Market253 days
Description
EXCEPTIONAL WALK-OUT BUNGALOW IN PRESTIGIOUS UPPER WINDERMERE! Offering over 4300 sf of superb living space, this rare home is a blend of traditional elegance & custom high tech luxury. The massive pie lot (12,640 sf) is beautifully landscaped with mature shrubs & trees. Features include 12 ft ceilings, 8ft doors, high end hardwood, in-floor heating, camera security system & A/C. A spacious great room, gourmet kitchen, granite countertops, 10 ft island, walk-through pantry, dark cabinetry & sunny dining area overlooks an amazing yard. The master bedroom leads to a magnificent ensuite, double sinks, Kohler spray shower, free standing soaker tub & large walk in closet. The den has huge windows & built in cabinetry. The classic iron railing staircase leads to the walk-out level boasting 2 more bedrooms, exercise room, family room, fireplace, media room & unbelievable Endless Pool room with state of the art equipment. The exterior showcases a huge triple garage (fits 4 cars) & stamped concrete patio. (id:39198)
Property Details
Interior
Features
Lower level Floor
Bedroom 4
Bedroom 3
Other
Exterior
Features
Property History
 21
21


