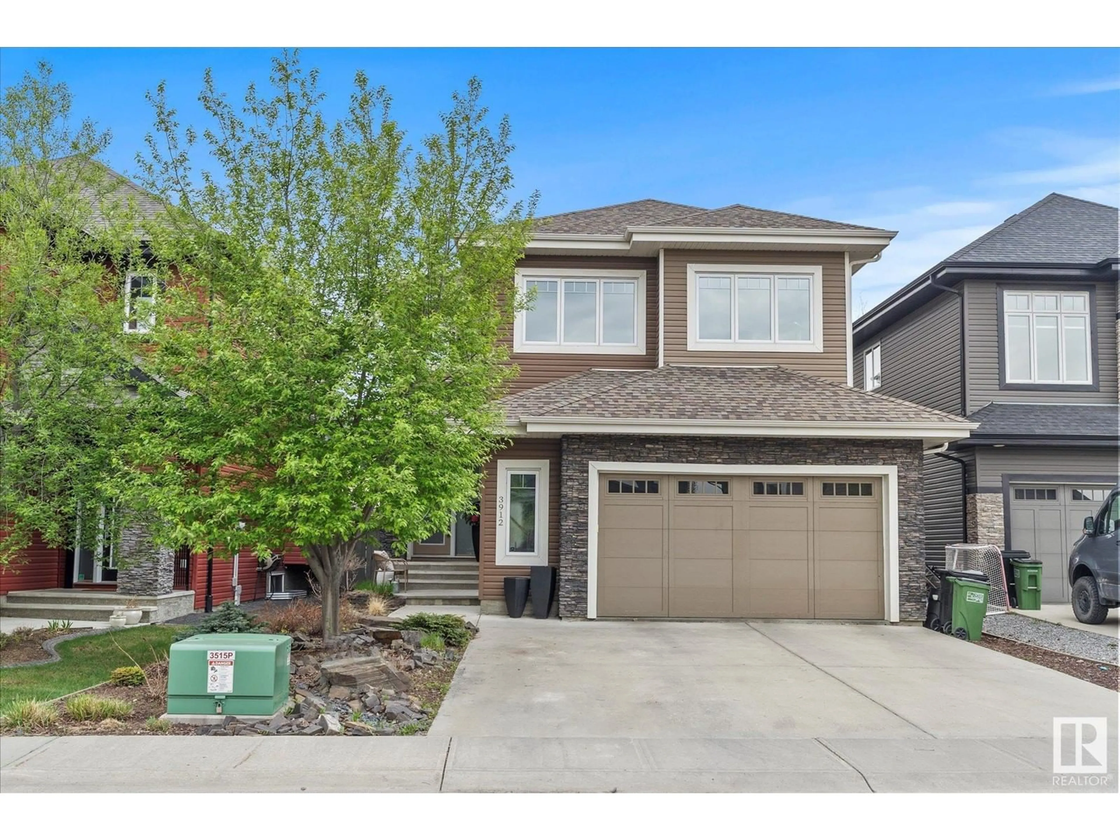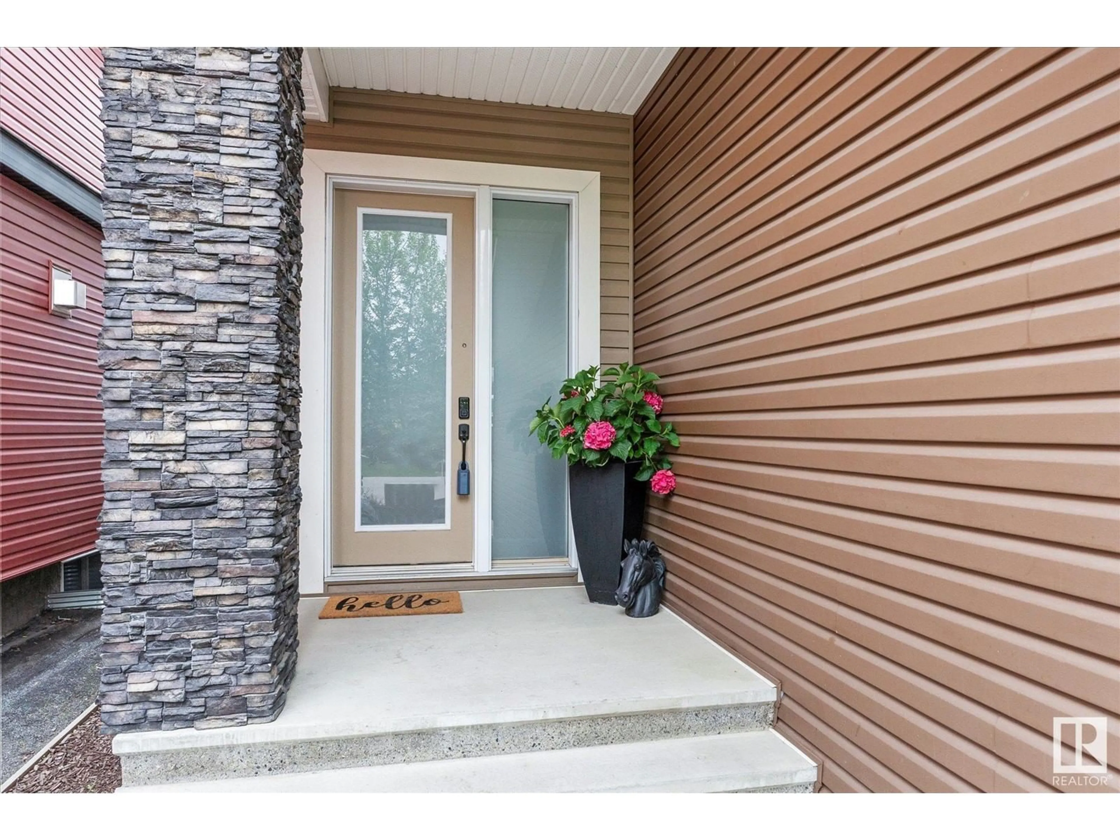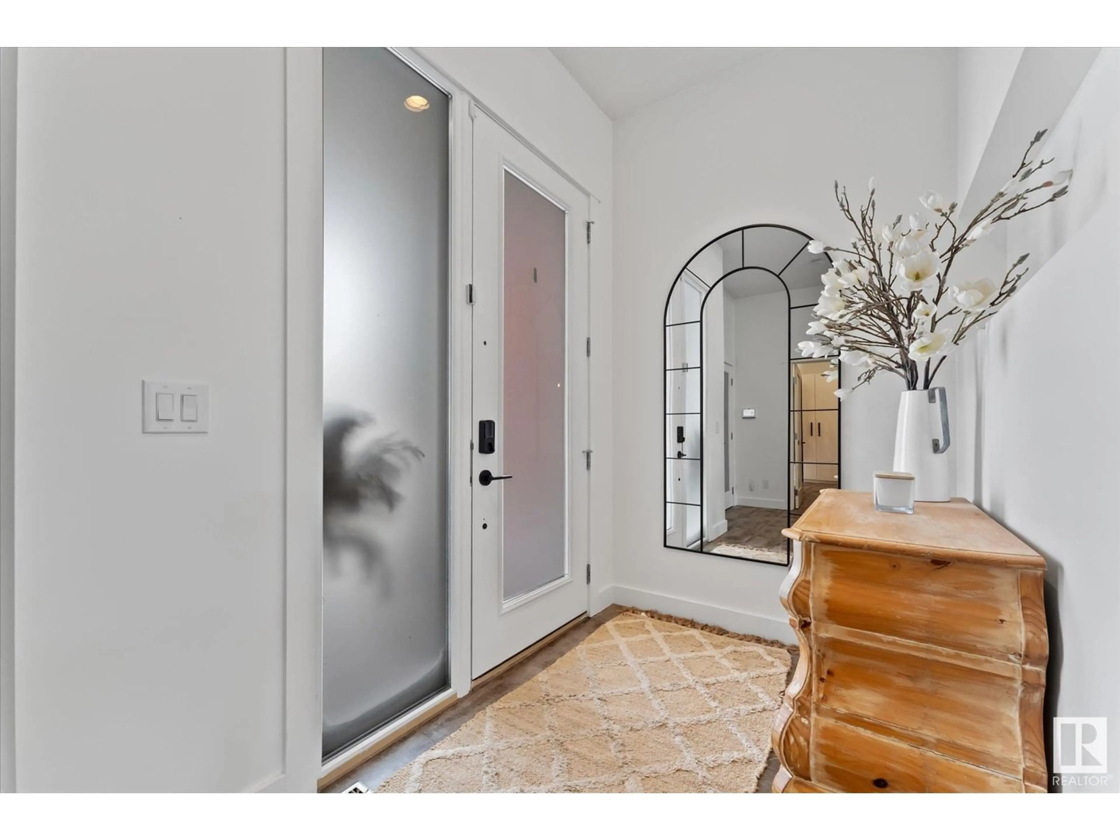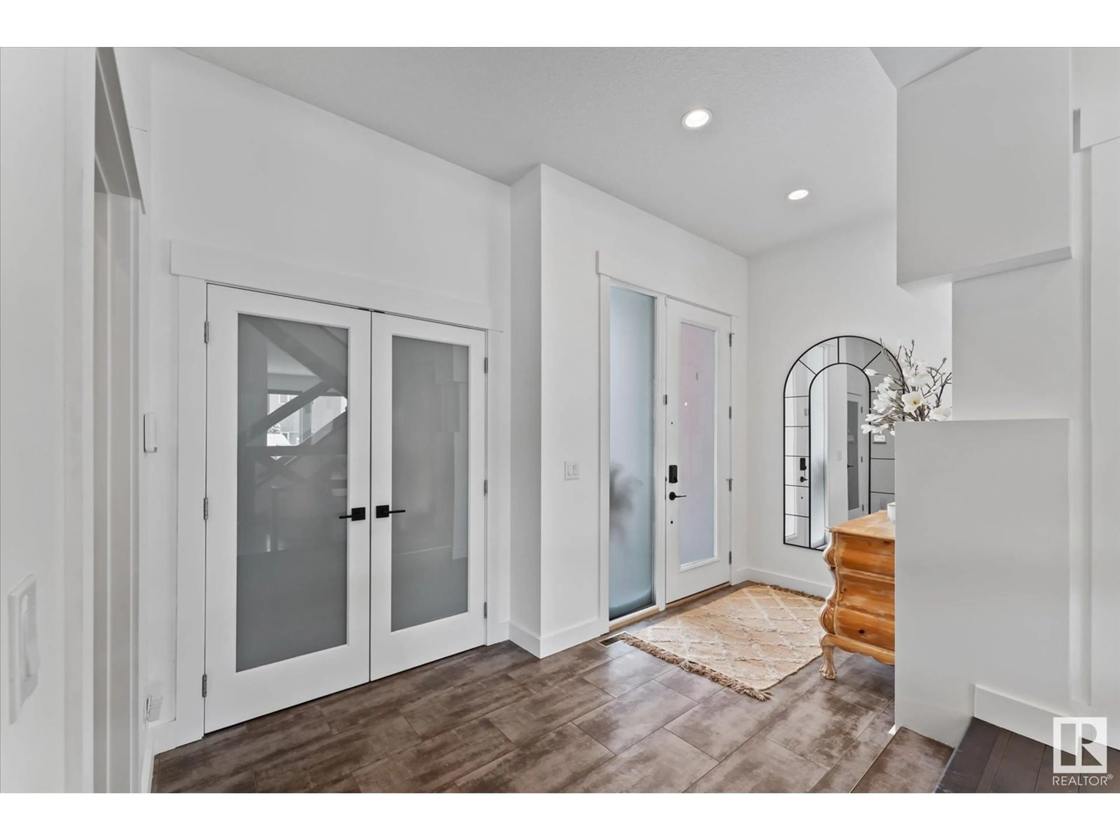3912 WHITELAW CL SW, Edmonton, Alberta T6W0P6
Contact us about this property
Highlights
Estimated ValueThis is the price Wahi expects this property to sell for.
The calculation is powered by our Instant Home Value Estimate, which uses current market and property price trends to estimate your home’s value with a 90% accuracy rate.Not available
Price/Sqft$305/sqft
Est. Mortgage$3,414/mo
Tax Amount ()-
Days On Market153 days
Description
Welcome to this stunning Kanvi Built home in Windermere on a cul-de-sac. Abundance of light, south west exposure with floor to ceiling windows across the back. Open concept floor plan with 10 foot ceilings in the entry and walkthrough mudroom. As few steps up to the newly renovated white custom kitchen with enormous island, quartz countertops with waterfall edge. Dining room and family room look onto the landscaped backyard, Upstairs, you will find a 3 spacious bedrooms, laundry, office and oversized media room. The primary has a generous sized 5 piece ensuite with soaker tub and walk in closet. The basement has a gorgeous bathroom with tiled shower, a 4th bedroom and walk in closet. A third family room complete this level. Many upgrades...freshly painted, landscaping, bbq pergola, lighting etc. Oversized garage with R/I gas, hot/cold water. Close to 2 schools, shopping, transit and the Henday and wonderful trails and ravine for walking, hiking, biking. (id:39198)
Property Details
Interior
Features
Basement Floor
Bedroom 4
4.7 m x 5.78 mBonus Room
4.74 m x 6.19 m



