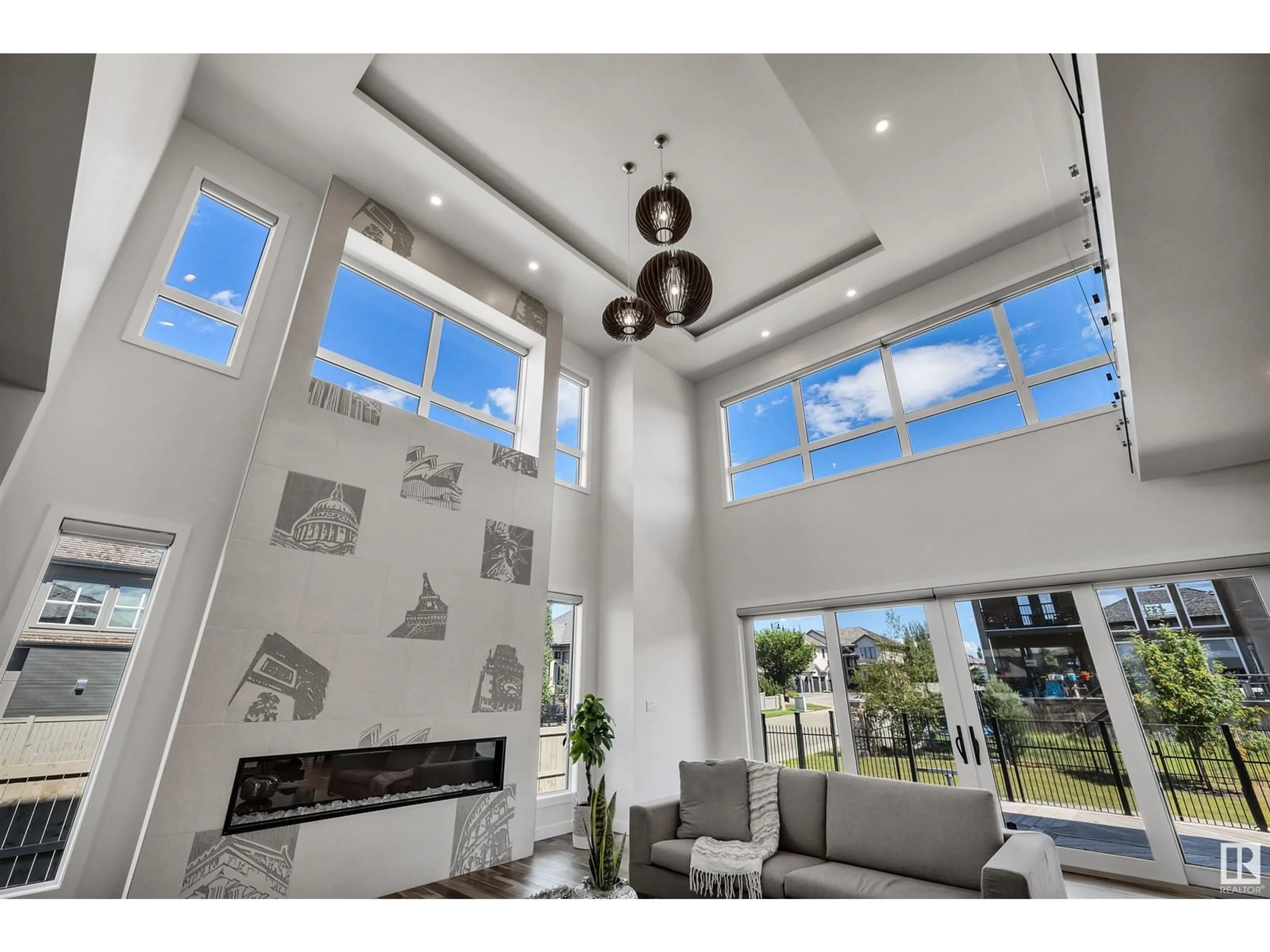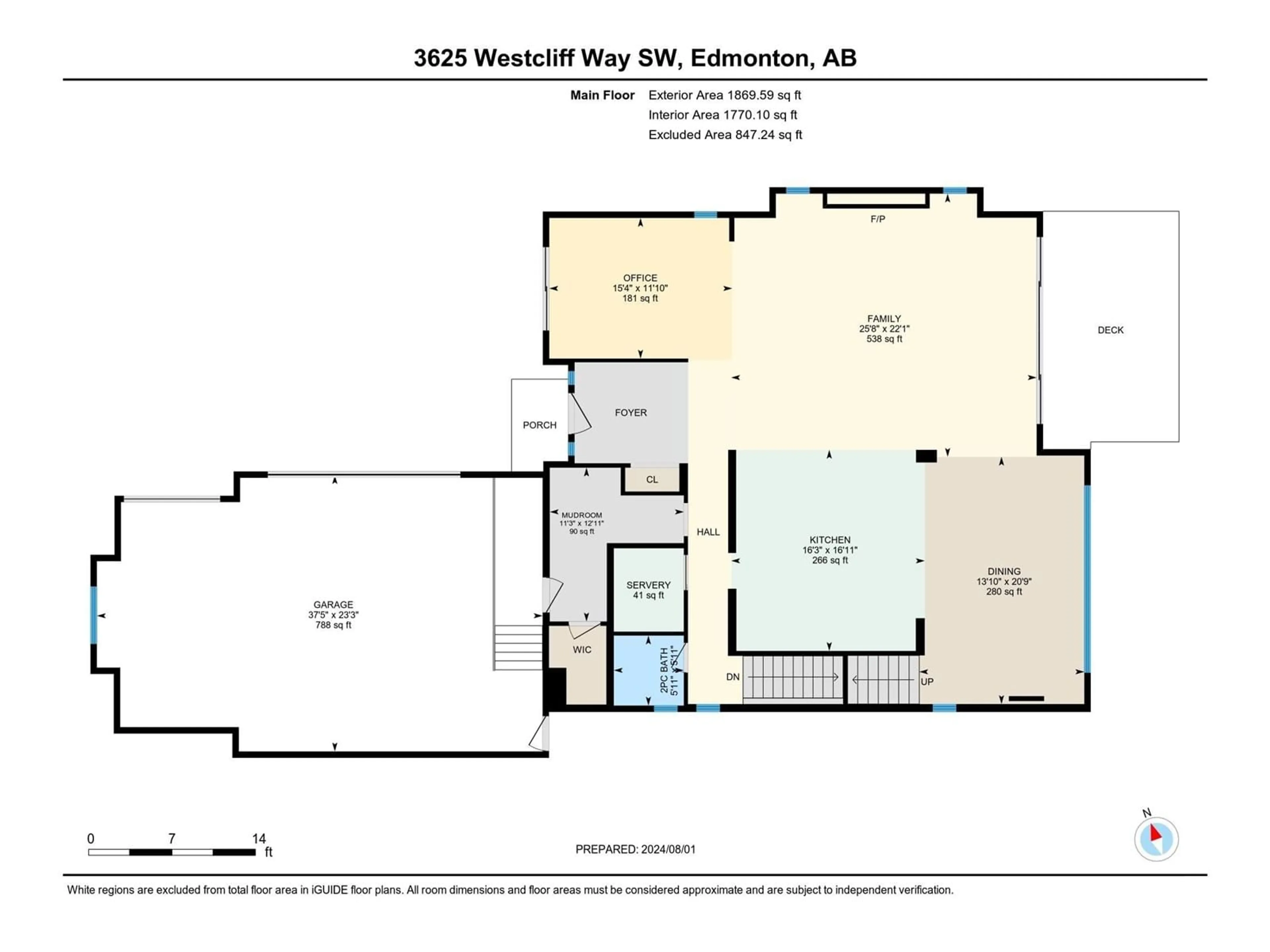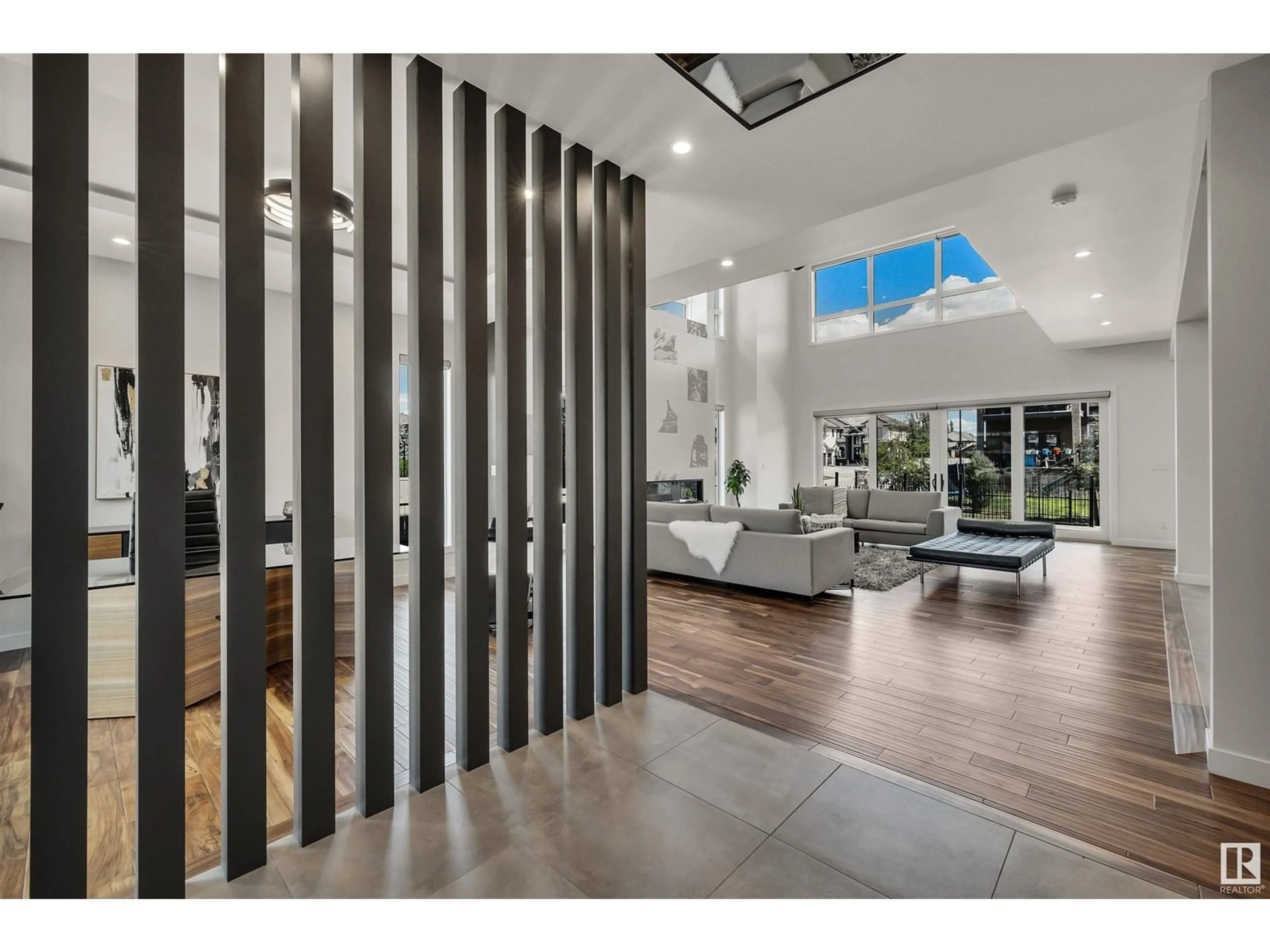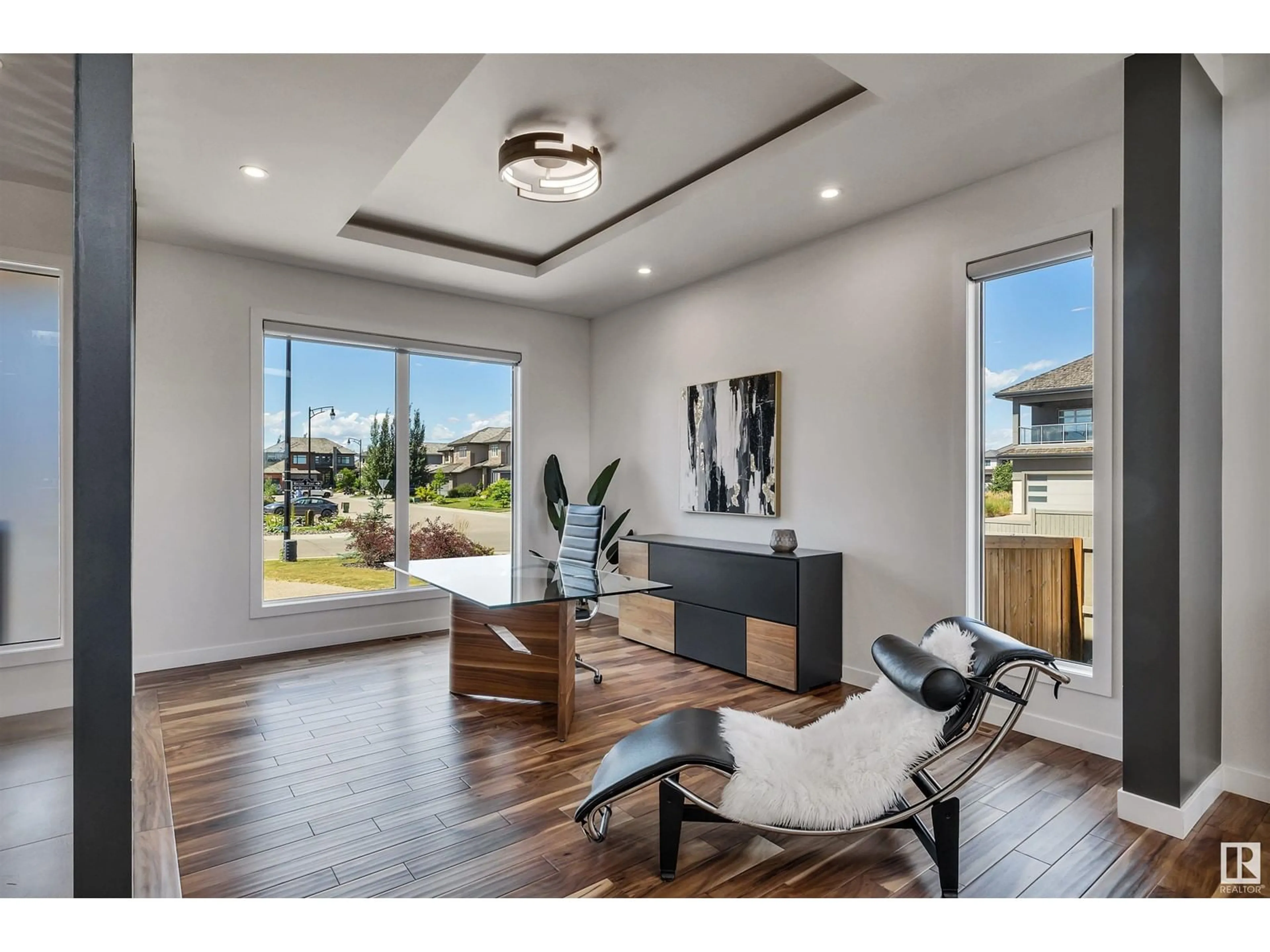3625 Westcliff WY SW, Edmonton, Alberta T6W2L2
Contact us about this property
Highlights
Estimated ValueThis is the price Wahi expects this property to sell for.
The calculation is powered by our Instant Home Value Estimate, which uses current market and property price trends to estimate your home’s value with a 90% accuracy rate.Not available
Price/Sqft$413/sqft
Est. Mortgage$6,334/mo
Tax Amount ()-
Days On Market88 days
Description
Upper Windermere home with over 5200sqft of living space. This stunning 2storey home was built in 2016 as a showhome. This open concept home is filled with natural light, an open to below living space with 22ft ceilings. Most of the blinds are powered with a remote. The main & second floor have Acacia HARDWOOD. The chefs kitchen includes top of the line GAGGENAU appliances and include a coffee machine, steam oven, induction cook top, huge fridge/freezer plus a SPICE KITCHEN is across the hall and includes a gas cook top & second dishwasher + a large mud room & a storage room. The upstairs primary retreat has a WALK THRU closet & beautiful 5pc en-suite. The other 3 bedrooms in the home all have en-suites as well (one located in the basement). The basement is perfect for family time or entertaining with a bar, THEATRE, GYM. Located close to the banks of the North Saskatchewan River it is an exclusive community that offers access to a private leisure center with playground, pool, ice rink, courts. (id:39198)
Property Details
Interior
Features
Main level Floor
Den
3.6 m x 4.68 mLiving room
6.74 m x 7.82 mDining room
6.33 m x 4.22 mKitchen
5.15 m x 4.95 mExterior
Parking
Garage spaces 7
Garage type Attached Garage
Other parking spaces 0
Total parking spaces 7




